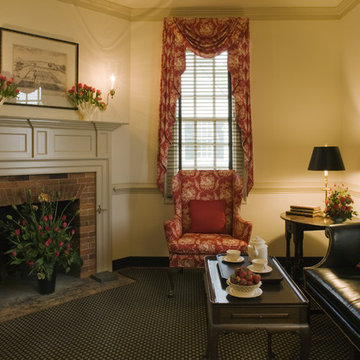43 fotos de zonas de estar con todas las chimeneas
Filtrar por
Presupuesto
Ordenar por:Popular hoy
1 - 20 de 43 fotos
Artículo 1 de 3

Cary Hazlegrove
Diseño de salón para visitas marinero con paredes grises, todas las chimeneas y marco de chimenea de ladrillo
Diseño de salón para visitas marinero con paredes grises, todas las chimeneas y marco de chimenea de ladrillo

The layout of this colonial-style house lacked the open, coastal feel the homeowners wanted for their summer retreat. Siemasko + Verbridge worked with the homeowners to understand their goals and priorities: gourmet kitchen; open first floor with casual, connected lounging and entertaining spaces; an out-of-the-way area for laundry and a powder room; a home office; and overall, give the home a lighter and more “airy” feel. SV’s design team reprogrammed the first floor to successfully achieve these goals.
SV relocated the kitchen to what had been an underutilized family room and moved the dining room to the location of the existing kitchen. This shift allowed for better alignment with the existing living spaces and improved flow through the rooms. The existing powder room and laundry closet, which opened directly into the dining room, were moved and are now tucked in a lower traffic area that connects the garage entrance to the kitchen. A new entry closet and home office were incorporated into the front of the house to define a well-proportioned entry space with a view of the new kitchen.
By making use of the existing cathedral ceilings, adding windows in key locations, removing very few walls, and introducing a lighter color palette with contemporary materials, this summer cottage now exudes the light and airiness this home was meant to have.
© Dan Cutrona Photography
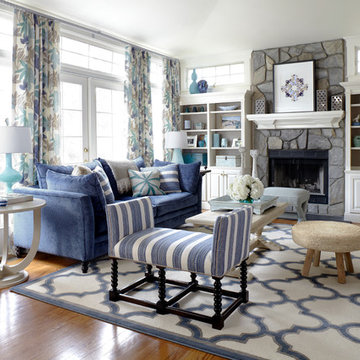
If you're working with 1 or 2 colors, mix the tones for a layered look.
Laura Moss Photography
Modelo de salón para visitas costero con paredes blancas, suelo de madera en tonos medios, todas las chimeneas y marco de chimenea de piedra
Modelo de salón para visitas costero con paredes blancas, suelo de madera en tonos medios, todas las chimeneas y marco de chimenea de piedra
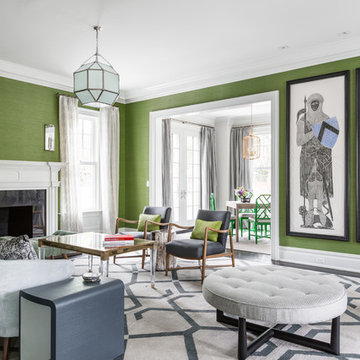
Wes Tarca
Modelo de salón para visitas gris y blanco tradicional renovado sin televisor con paredes verdes, suelo de madera oscura, todas las chimeneas y marco de chimenea de madera
Modelo de salón para visitas gris y blanco tradicional renovado sin televisor con paredes verdes, suelo de madera oscura, todas las chimeneas y marco de chimenea de madera

This remodel went from a tiny story-and-a-half Cape Cod, to a charming full two-story home. The open floor plan allows for views from the living room through the kitchen to the dining room.
Space Plans, Building Design, Interior & Exterior Finishes by Anchor Builders. Photography by Alyssa Lee Photography.
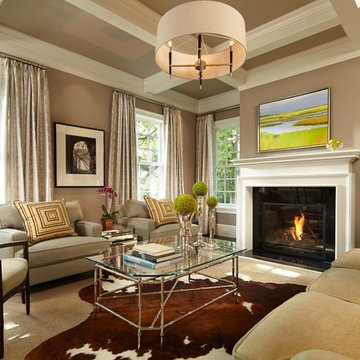
Photo by Karen Melvin
Modelo de salón para visitas tradicional con paredes beige, suelo de madera oscura y todas las chimeneas
Modelo de salón para visitas tradicional con paredes beige, suelo de madera oscura y todas las chimeneas
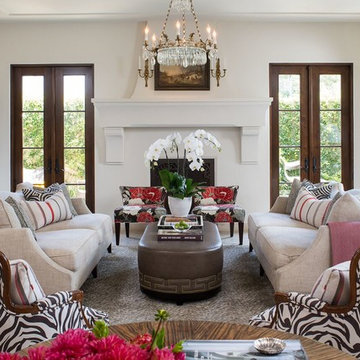
The Living room features an antique French cabinet flanked by an abstract tulip painting of the Cobra School (1948-51), acquired in Amsterdam.
The rooms symmetry is centered by an antique Swedish crystal chandelier, a pair of Baker sofas, an oval ottoman from Mr. & Mrs. Howard for Sherrill, and a pair of “Perch” chairs from Pearson. Scalloped silver-leaf console from Therian.
Photo: Meghan Beierle-O'Brien
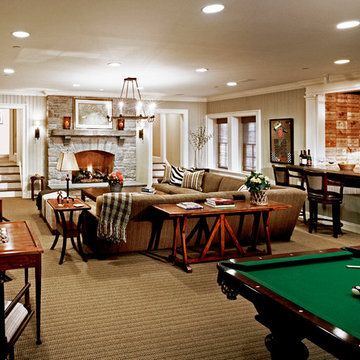
HOBI Award 2013 - Winner - Best Out of State Custom Home
HOBI Award 2013 - Winner - Best Outdoor Living Environment
athome A-List Award 2013 - Finalist - Residential Architecture < 7,000 sq. ft.
NY Cottages and Gardens Innovation in Design Award - Finalist - Architecture
Charles Hilton Architects
Photography: Woodruff Brown
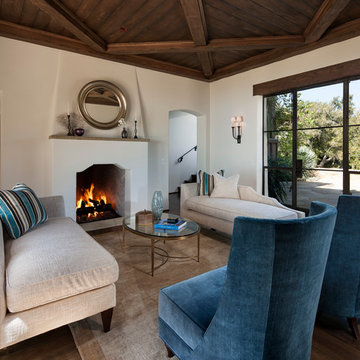
Situated on a 3.5 acre, oak-studded ridge atop Santa Barbara's Riviera, the Greene Compound is a 6,500 square foot custom residence with guest house and pool capturing spectacular views of the City, Coastal Islands to the south, and La Cumbre peak to the north. Carefully sited to kiss the tips of many existing large oaks, the home is rustic Mediterranean in style which blends integral color plaster walls with Santa Barbara sandstone and cedar board and batt.
Landscape Architect Lane Goodkind restored the native grass meadow and added a stream bio-swale which complements the rural setting. 20' mahogany, pocketing sliding doors maximize the indoor / outdoor Santa Barbara lifestyle by opening the living spaces to the pool and island view beyond. A monumental exterior fireplace and camp-style margarita bar add to this romantic living. Discreetly buried in the mission tile roof, solar panels help to offset the home's overall energy consumption. Truly an amazing and unique property, the Greene Residence blends in beautifully with the pastoral setting of the ridge while complementing and enhancing this Riviera neighborhood.
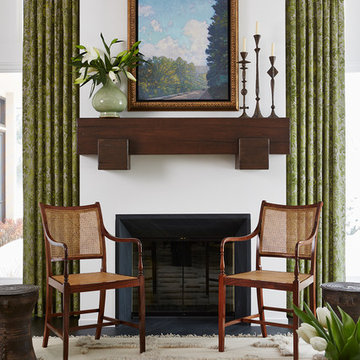
Photography by Susan Gillmore
Diseño de salón para visitas cerrado tradicional renovado grande sin televisor con todas las chimeneas, paredes blancas y suelo de madera oscura
Diseño de salón para visitas cerrado tradicional renovado grande sin televisor con todas las chimeneas, paredes blancas y suelo de madera oscura
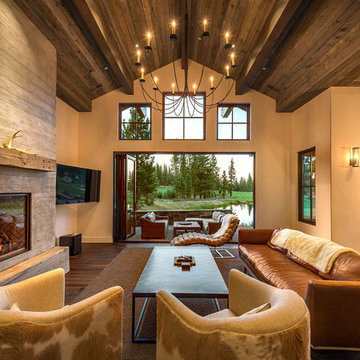
Vance Fox
Foto de salón para visitas abierto rústico de tamaño medio con paredes beige, suelo de madera oscura, chimenea lineal, marco de chimenea de baldosas y/o azulejos y televisor colgado en la pared
Foto de salón para visitas abierto rústico de tamaño medio con paredes beige, suelo de madera oscura, chimenea lineal, marco de chimenea de baldosas y/o azulejos y televisor colgado en la pared
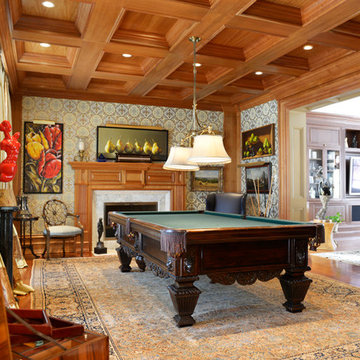
This space was originally a living room in a center hall colonial and was transformed into a billiard room so that the space would be functional and beautiful. The family room is next to it for TV viewing and conversation. The wood coffered ceilings add warmth and elegance to the room.
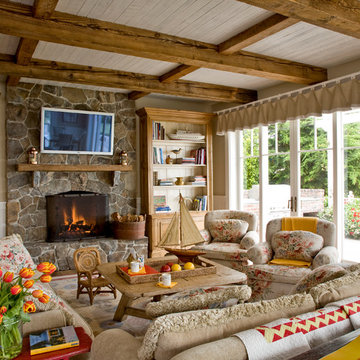
Mark Lohman Photography
Modelo de sala de estar costera con paredes beige, todas las chimeneas, marco de chimenea de piedra y televisor colgado en la pared
Modelo de sala de estar costera con paredes beige, todas las chimeneas, marco de chimenea de piedra y televisor colgado en la pared
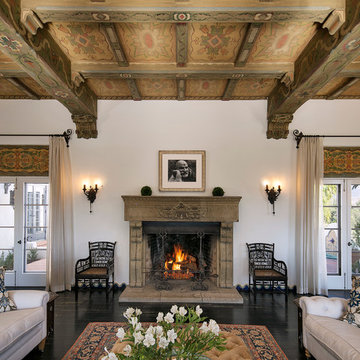
Historic landmark estate restoration with handpainted archways, American Encaustic tile detailing, handpainted burlap ceiling tiles, hand patinaed wood floor, and original wrought iron fixtures.
Photo by: Jim Bartsch
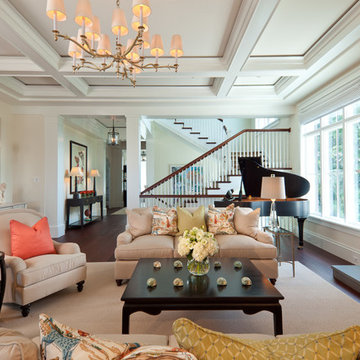
Lori Hamilton Photography
Foto de salón con rincón musical exótico grande con todas las chimeneas
Foto de salón con rincón musical exótico grande con todas las chimeneas

Luxurious modern take on a traditional white Italian villa. An entry with a silver domed ceiling, painted moldings in patterns on the walls and mosaic marble flooring create a luxe foyer. Into the formal living room, cool polished Crema Marfil marble tiles contrast with honed carved limestone fireplaces throughout the home, including the outdoor loggia. Ceilings are coffered with white painted
crown moldings and beams, or planked, and the dining room has a mirrored ceiling. Bathrooms are white marble tiles and counters, with dark rich wood stains or white painted. The hallway leading into the master bedroom is designed with barrel vaulted ceilings and arched paneled wood stained doors. The master bath and vestibule floor is covered with a carpet of patterned mosaic marbles, and the interior doors to the large walk in master closets are made with leaded glass to let in the light. The master bedroom has dark walnut planked flooring, and a white painted fireplace surround with a white marble hearth.
The kitchen features white marbles and white ceramic tile backsplash, white painted cabinetry and a dark stained island with carved molding legs. Next to the kitchen, the bar in the family room has terra cotta colored marble on the backsplash and counter over dark walnut cabinets. Wrought iron staircase leading to the more modern media/family room upstairs.
Project Location: North Ranch, Westlake, California. Remodel designed by Maraya Interior Design. From their beautiful resort town of Ojai, they serve clients in Montecito, Hope Ranch, Malibu, Westlake and Calabasas, across the tri-county areas of Santa Barbara, Ventura and Los Angeles, south to Hidden Hills- north through Solvang and more.
Eclectic Living Room with Asian antiques from the owners' own travels. Deep purple, copper and white chenille fabrics and a handknotted wool rug. Modern art painting by Maraya, Home built by Timothy J. Droney

Lucy Call
Imagen de salón con barra de bar abierto contemporáneo grande sin televisor con paredes beige, suelo de madera en tonos medios, todas las chimeneas, marco de chimenea de piedra y suelo beige
Imagen de salón con barra de bar abierto contemporáneo grande sin televisor con paredes beige, suelo de madera en tonos medios, todas las chimeneas, marco de chimenea de piedra y suelo beige
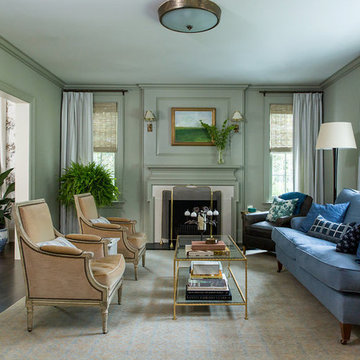
Anna Routh Photography
Imagen de salón clásico con paredes verdes, suelo de madera oscura y todas las chimeneas
Imagen de salón clásico con paredes verdes, suelo de madera oscura y todas las chimeneas

Martha O'Hara Interiors, Interior Design | L. Cramer Builders + Remodelers, Builder | Troy Thies, Photography | Shannon Gale, Photo Styling
Please Note: All “related,” “similar,” and “sponsored” products tagged or listed by Houzz are not actual products pictured. They have not been approved by Martha O’Hara Interiors nor any of the professionals credited. For information about our work, please contact design@oharainteriors.com.
43 fotos de zonas de estar con todas las chimeneas
1






