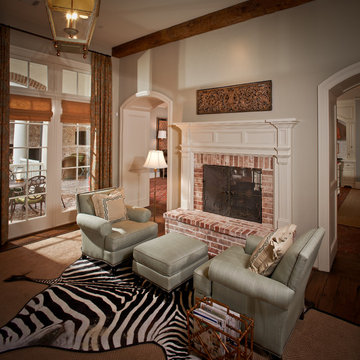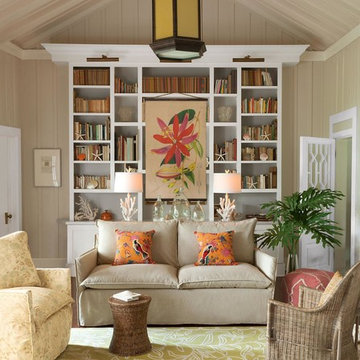26 fotos de zonas de estar marrones
Filtrar por
Presupuesto
Ordenar por:Popular hoy
1 - 20 de 26 fotos
Artículo 1 de 3
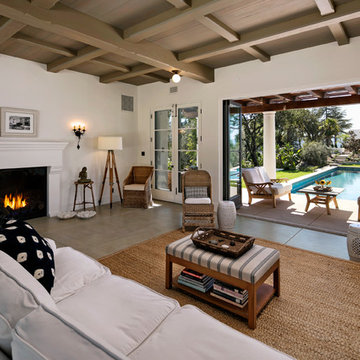
New construction casita with heavy timbered ceiling, fireplace, wrought iron fixtures, and polished concrete floors
Photo by: Jim Bartsch
Modelo de salón abierto mediterráneo pequeño con paredes blancas, suelo de cemento, todas las chimeneas y marco de chimenea de yeso
Modelo de salón abierto mediterráneo pequeño con paredes blancas, suelo de cemento, todas las chimeneas y marco de chimenea de yeso
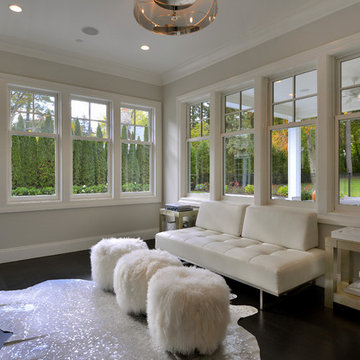
Peter Krupenye
Foto de salón clásico renovado sin chimenea con paredes beige
Foto de salón clásico renovado sin chimenea con paredes beige
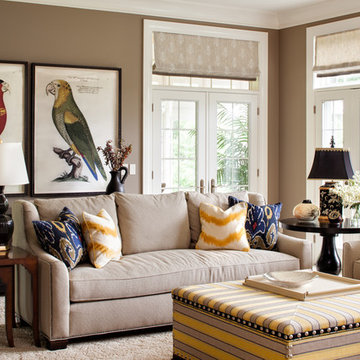
This project was such a joy to work on! The Georgian Colonial was home to a young family, whose transitional taste aligned well with their love of neutral palettes with pops of saturated color. See the beautiful transformation!
Photography by David Bader
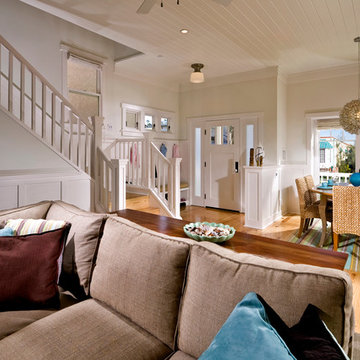
Modern Beach Craftsman Living Room with Entry and Dining Room and Stair in the background . Seal Beach, CA by Jeannette Architects, Long Beach CA - Photo: David Guettler
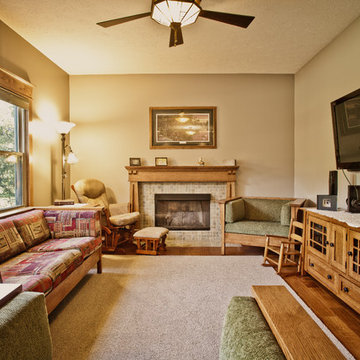
In this project, the client wanted to make an arts and crafts themed first floor. First, walls were torn down to open up the space. To carry the arts and crafts theme throughout the first floor quarter sawn cabinets and a hand-scraped wood floors were installed in the kitchen, new arts and crafts columns were added between the kitchen and family room, and doors and trim sympathetic to the rest of the theme were replaced in each room. The staircase was also completely redone with new null posts, balusters, skirt boards, and risers.
Thomas J. Pearson, Inc.
Bird & Branch Photography
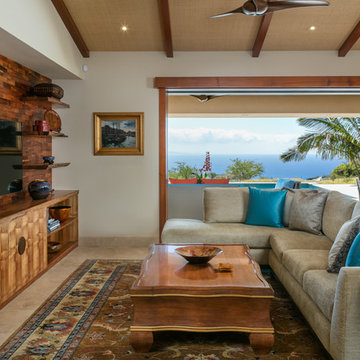
Modelo de salón cerrado tropical sin chimenea con televisor colgado en la pared, suelo beige, paredes beige y suelo de baldosas de cerámica

Hidden Speakers with Painted Speaker Cloth
Ejemplo de sala de estar abierta actual con paredes beige, pared multimedia y alfombra
Ejemplo de sala de estar abierta actual con paredes beige, pared multimedia y alfombra
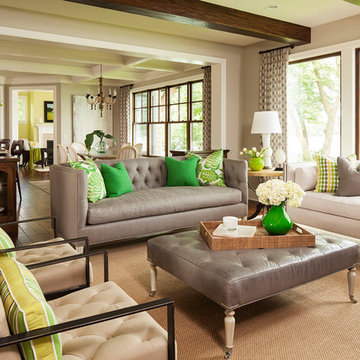
Interior Design by Martha O'Hara Interiors
Built by Stonewood, LLC
Photography by Troy Thies
Photo Styling by Shannon Gale
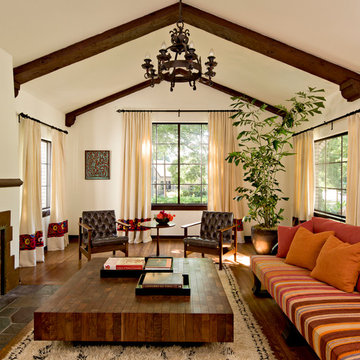
The curtains are hemp, with a border made from antique suzani tapestries. A painting in the living room is from Portland artist Alison O’Donoghue. Photo by Lincoln Barbour.
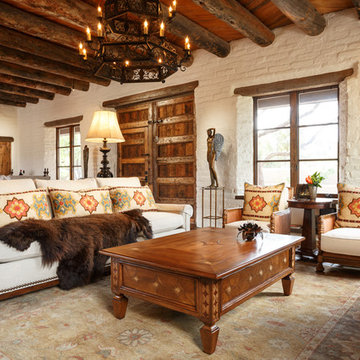
Imagen de salón para visitas abierto de estilo americano grande con paredes blancas y suelo de baldosas de terracota
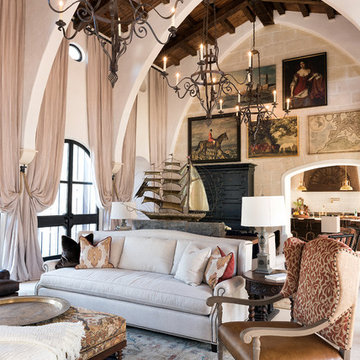
Agnes Lopez of Posewell Studios
Imagen de salón para visitas cerrado mediterráneo grande sin televisor con suelo de piedra caliza y paredes blancas
Imagen de salón para visitas cerrado mediterráneo grande sin televisor con suelo de piedra caliza y paredes blancas
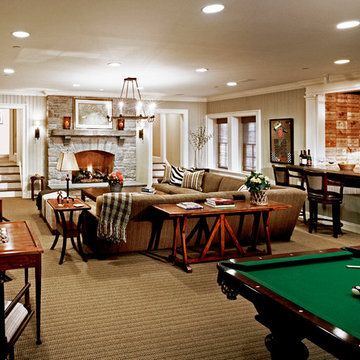
HOBI Award 2013 - Winner - Best Out of State Custom Home
HOBI Award 2013 - Winner - Best Outdoor Living Environment
athome A-List Award 2013 - Finalist - Residential Architecture < 7,000 sq. ft.
NY Cottages and Gardens Innovation in Design Award - Finalist - Architecture
Charles Hilton Architects
Photography: Woodruff Brown
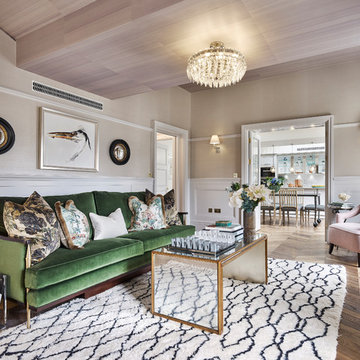
When the green velvet fabric came across Studio L's desk they knew it had to be used. Ben Whistler made the elegant bespoke sofa which is a fan favourite! The walls are covered with a glazed abaca textured wallpaper. And to help disguise the bulkhead and tame the vaulted butterfly ceiling, Studio L also covered it in a silk wallcovering all by Phillip Jefferies. The ceiling has a slightly iridescent sheen that, depending on the light, gently changes colour yet is always flattering.
Photography by Nick Rochowski
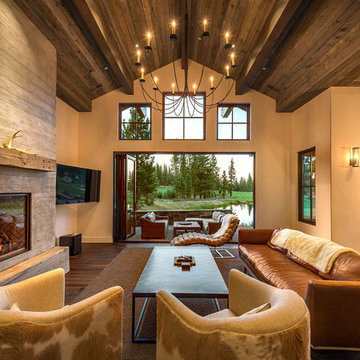
Vance Fox
Foto de salón para visitas abierto rústico de tamaño medio con paredes beige, suelo de madera oscura, chimenea lineal, marco de chimenea de baldosas y/o azulejos y televisor colgado en la pared
Foto de salón para visitas abierto rústico de tamaño medio con paredes beige, suelo de madera oscura, chimenea lineal, marco de chimenea de baldosas y/o azulejos y televisor colgado en la pared
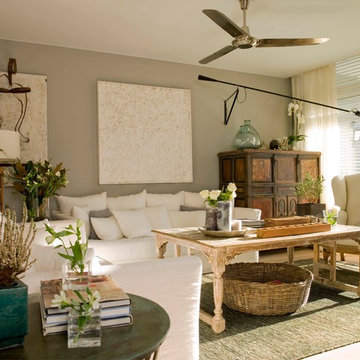
Modelo de salón para visitas cerrado ecléctico de tamaño medio sin chimenea y televisor con paredes grises
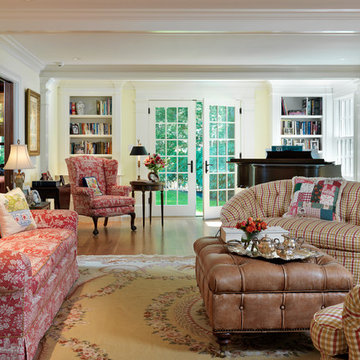
Photography by Richard Mandelkorn
Modelo de salón con rincón musical tradicional grande con paredes amarillas y suelo de madera en tonos medios
Modelo de salón con rincón musical tradicional grande con paredes amarillas y suelo de madera en tonos medios
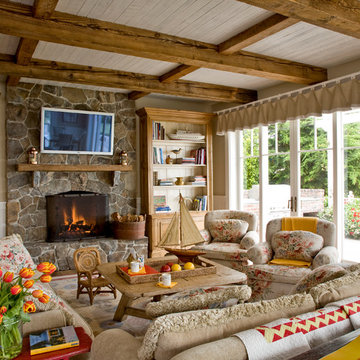
Mark Lohman Photography
Modelo de sala de estar costera con paredes beige, todas las chimeneas, marco de chimenea de piedra y televisor colgado en la pared
Modelo de sala de estar costera con paredes beige, todas las chimeneas, marco de chimenea de piedra y televisor colgado en la pared
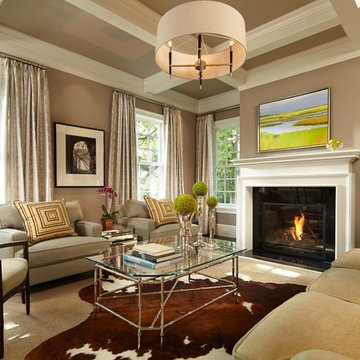
Photo by Karen Melvin
Modelo de salón para visitas tradicional con paredes beige, suelo de madera oscura y todas las chimeneas
Modelo de salón para visitas tradicional con paredes beige, suelo de madera oscura y todas las chimeneas
26 fotos de zonas de estar marrones
1






