6 fotos de zonas de estar con suelo marrón
Filtrar por
Presupuesto
Ordenar por:Popular hoy
1 - 6 de 6 fotos
Artículo 1 de 3
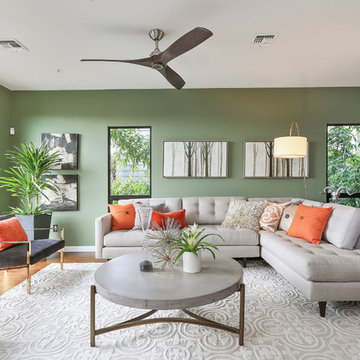
Ejemplo de salón para visitas abierto clásico renovado con paredes verdes, suelo de madera en tonos medios y suelo marrón

The layout of this colonial-style house lacked the open, coastal feel the homeowners wanted for their summer retreat. Siemasko + Verbridge worked with the homeowners to understand their goals and priorities: gourmet kitchen; open first floor with casual, connected lounging and entertaining spaces; an out-of-the-way area for laundry and a powder room; a home office; and overall, give the home a lighter and more “airy” feel. SV’s design team reprogrammed the first floor to successfully achieve these goals.
SV relocated the kitchen to what had been an underutilized family room and moved the dining room to the location of the existing kitchen. This shift allowed for better alignment with the existing living spaces and improved flow through the rooms. The existing powder room and laundry closet, which opened directly into the dining room, were moved and are now tucked in a lower traffic area that connects the garage entrance to the kitchen. A new entry closet and home office were incorporated into the front of the house to define a well-proportioned entry space with a view of the new kitchen.
By making use of the existing cathedral ceilings, adding windows in key locations, removing very few walls, and introducing a lighter color palette with contemporary materials, this summer cottage now exudes the light and airiness this home was meant to have.
© Dan Cutrona Photography
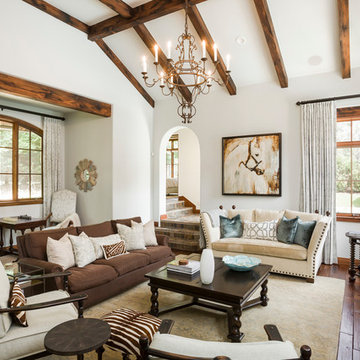
Imagen de salón mediterráneo grande con paredes blancas, suelo de madera oscura, todas las chimeneas, televisor colgado en la pared y suelo marrón
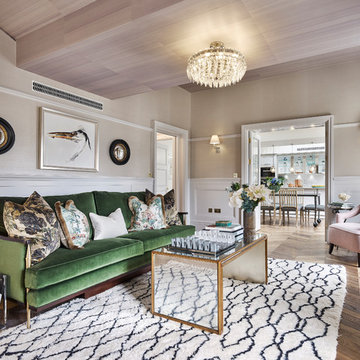
When the green velvet fabric came across Studio L's desk they knew it had to be used. Ben Whistler made the elegant bespoke sofa which is a fan favourite! The walls are covered with a glazed abaca textured wallpaper. And to help disguise the bulkhead and tame the vaulted butterfly ceiling, Studio L also covered it in a silk wallcovering all by Phillip Jefferies. The ceiling has a slightly iridescent sheen that, depending on the light, gently changes colour yet is always flattering.
Photography by Nick Rochowski
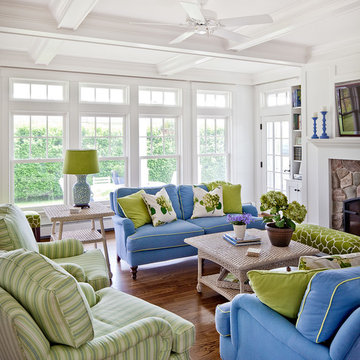
Irvin Serrano
Imagen de salón cerrado marinero con paredes blancas, suelo de madera en tonos medios, marco de chimenea de piedra, televisor colgado en la pared y suelo marrón
Imagen de salón cerrado marinero con paredes blancas, suelo de madera en tonos medios, marco de chimenea de piedra, televisor colgado en la pared y suelo marrón
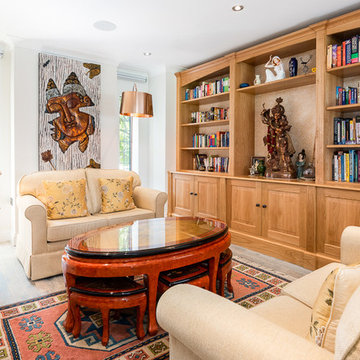
Miriam Sheridan Photography
Foto de biblioteca en casa asiática de tamaño medio con paredes blancas, suelo de madera en tonos medios y suelo marrón
Foto de biblioteca en casa asiática de tamaño medio con paredes blancas, suelo de madera en tonos medios y suelo marrón
6 fotos de zonas de estar con suelo marrón
1





