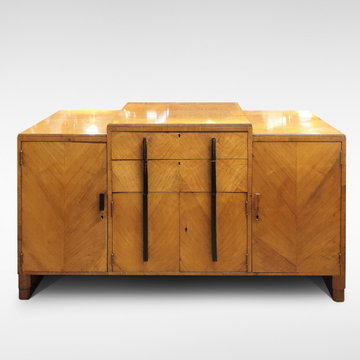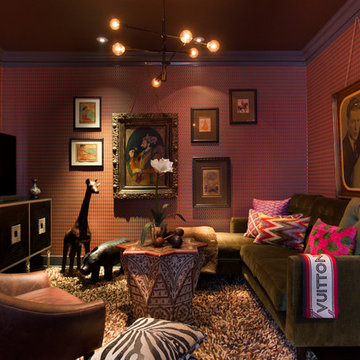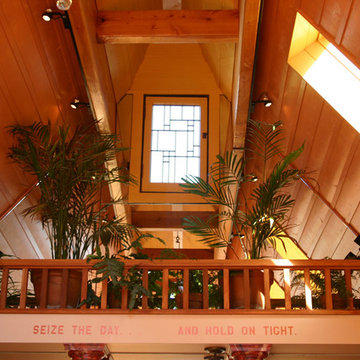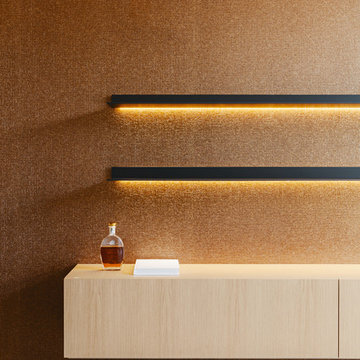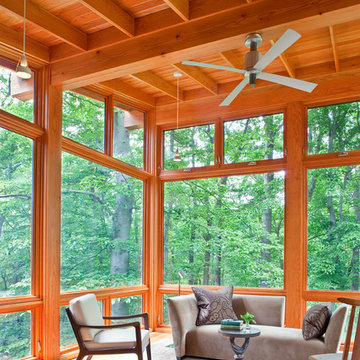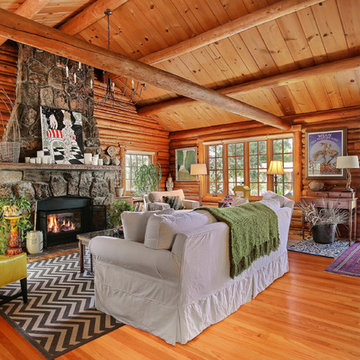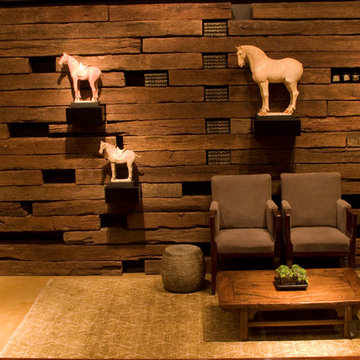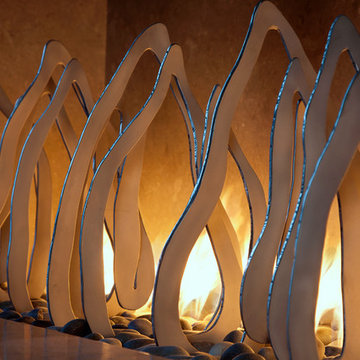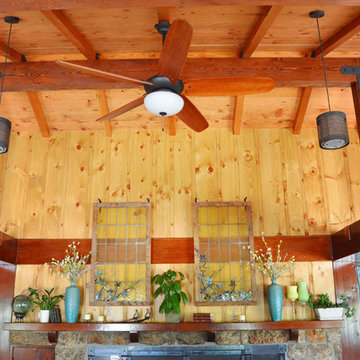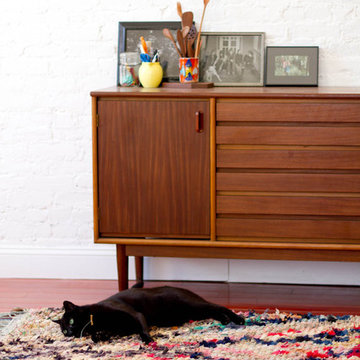1.068 fotos de zonas de estar eclécticas en colores madera
Filtrar por
Presupuesto
Ordenar por:Popular hoy
121 - 140 de 1068 fotos
Artículo 1 de 3
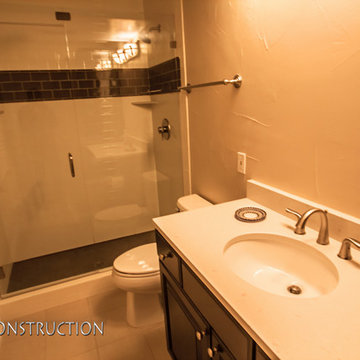
Great room with entertainment area, walk-up wet bar, open, wrought iron baluster railing with (1) new, stained and lacquered newel post rail termination; ¾ dual access bathroom with upgraded semi-frameless shower door; bedroom with closet; and unfinished mechanical/storage room;5) 7’ walk-up wet bar with Aristokraft brand ( http://www.aristokraft.com ) maple/cherry/rustic birch, etc. raised or recessed paneled base cabinetry and matching ‘floating’ shelves above with room for owner supplied appliances, granite slab bar countertop (remnant material allowance- http://www.capcotile.com/products/slabs ), with standard height, granite slab backsplash and edge, ‘Kohler’ stainless steel under mount sink and ‘Delta’ brand ( https://www.deltafaucet.com/kitchen/product/9913-AR-DST ) brushed nickel/stainless entertainment faucet;
6) Wall partially removed on one side of stairway wall with new stained and lacquered railing with wrought iron balusters ($10 each material allowance) and (1) new, stained and lacquered, box newel post at railing termination;
Photo: Andrew J Hathaway, Brothers Construction
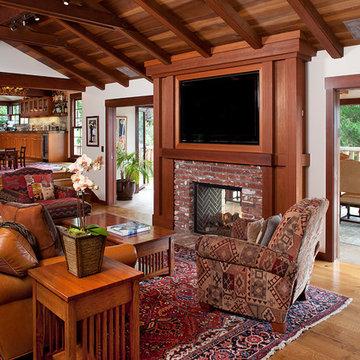
Photographs By Eric Rorer
Ejemplo de salón ecléctico con paredes blancas
Ejemplo de salón ecléctico con paredes blancas
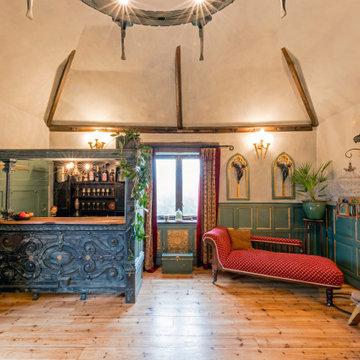
Shot of the rear of the living room including bar and chaise. T the back there are 2 marble resin art Nouveau style nudes with a standing bird cage lantern that has remote control Luminara candles that flicker through the glass in the lantern.
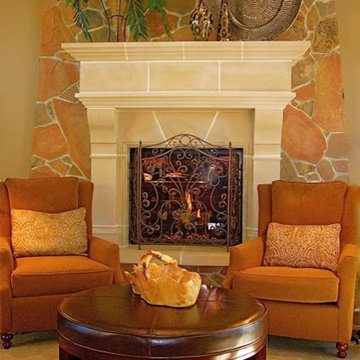
Slate Clad Full Height Fireplace up to 30' high. Raised Hearth with Old Stoneworks pre-cast mantle surrounding gas box.
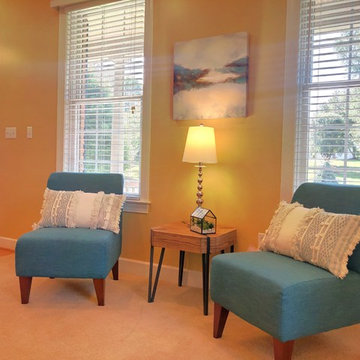
Vacant Home staging for realtor in Carlisle PA, by Sherri Blum, Celebrity Designer and Home Stager.
Diseño de sala de estar ecléctica de tamaño medio con paredes amarillas, moqueta, todas las chimeneas y suelo blanco
Diseño de sala de estar ecléctica de tamaño medio con paredes amarillas, moqueta, todas las chimeneas y suelo blanco
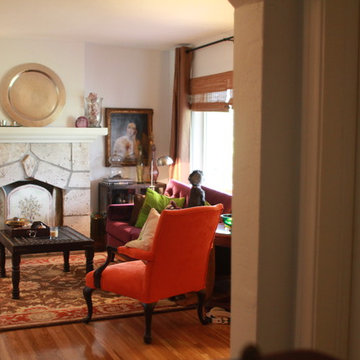
Tough to put a price since I renovated the mechanicals, plumbing, wiring and floors for the whole house... but moving from a much larger house to a tiny house meant downsizing my furniture too. The living room is very narrow and long so you have to walk through the seating area to get to the kitchen and dining areas. Plus there is not a single storage closet so I had to adapt an armoire for linens and my tool chest. The house is a 1950 Florida ranch with lots of knotty pine and I love it!
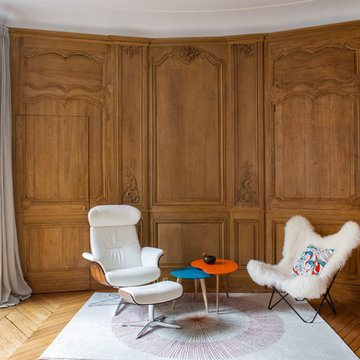
Ejemplo de biblioteca en casa cerrada y blanca y madera bohemia grande sin chimenea y televisor con paredes marrones, suelo de madera en tonos medios, suelo marrón y boiserie
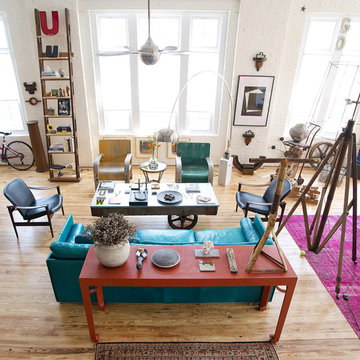
Lofty, lifestyle, living room. An eclectic mix of vintage mid-century furniture coupled with modern accent pieces. The colors that help to define the lines of the furnishings in this space are beautifully patinated.
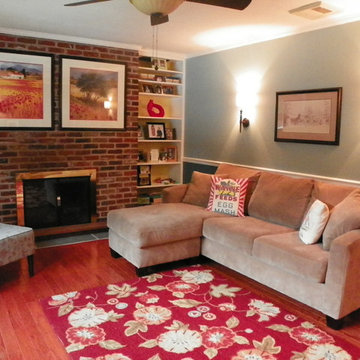
The goal: to create a welcoming and comfortable environment for a family with active twins, and tapping into the family's amish roots while keeping the environment young and contemporary. primary colors of red, yellow, and blue form the heart of the color scheme. feedbag pillows are a particularly noteworthy accessory.

Front foyer and living room space separated by vintage red Naugahyde sofa. Featured in 'My Houzz'. photo: Rikki Snyder
Foto de salón para visitas abierto bohemio pequeño sin chimenea con suelo de madera en tonos medios, paredes blancas, televisor independiente y suelo marrón
Foto de salón para visitas abierto bohemio pequeño sin chimenea con suelo de madera en tonos medios, paredes blancas, televisor independiente y suelo marrón
1.068 fotos de zonas de estar eclécticas en colores madera
7






