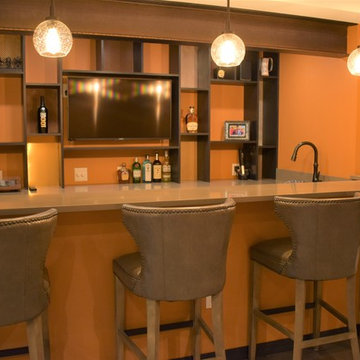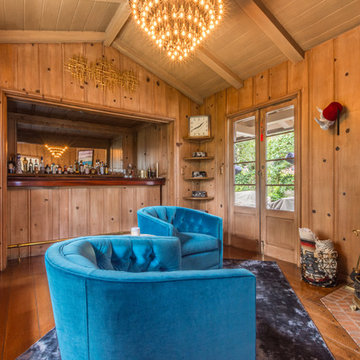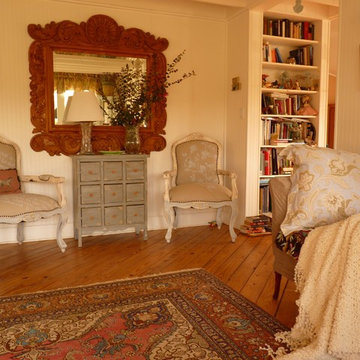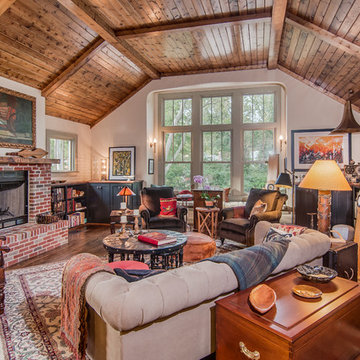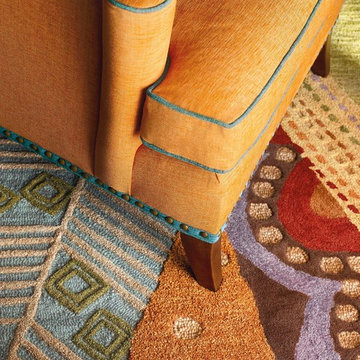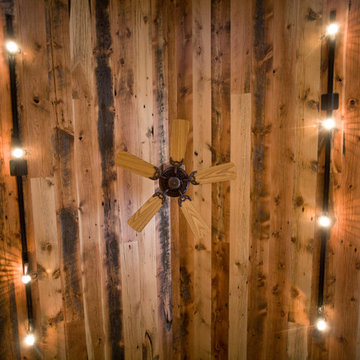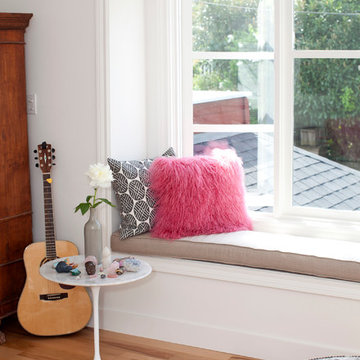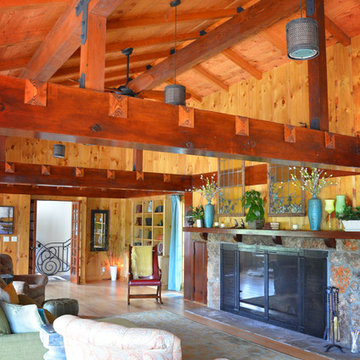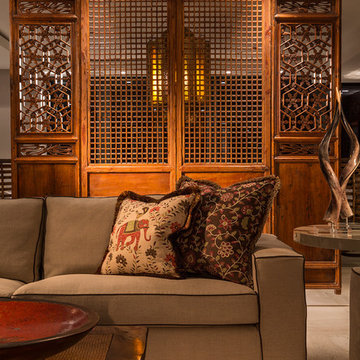1.063 fotos de zonas de estar eclécticas en colores madera
Filtrar por
Presupuesto
Ordenar por:Popular hoy
201 - 220 de 1063 fotos
Artículo 1 de 3
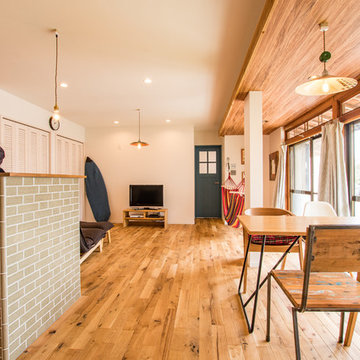
旦那様の趣味はサーフィンということで、随所にカリフォルニアテイストを取り入れました。ほどよく力の抜けたリラックス感を醸します。
LDKのようすを一望できるよう、オープンキッチンを取り入れました。奥様がお料理しながら、ご家族と会話を楽しんだり、テレビを見たりすることができます。
Imagen de salón abierto bohemio sin chimenea con paredes blancas, suelo de madera en tonos medios, televisor independiente y suelo marrón
Imagen de salón abierto bohemio sin chimenea con paredes blancas, suelo de madera en tonos medios, televisor independiente y suelo marrón
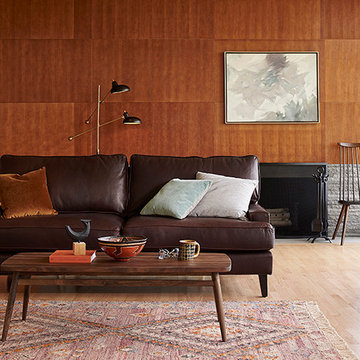
Plush and pliable, the Abbott Collection beckons lazy lounges and relaxing reclines with a style that fits nearly any room design. Crafted in the USA.
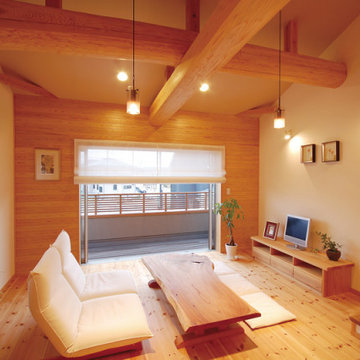
小屋裏ロフトへ上るオープン階段と構造材の見える天井。変化のある空間デザインの2階リビングです。
床はパインの無垢材。杉板のアクセント壁。剥き出しの丸太梁。国産材を多用した自然味溢れる爽やかなリビング空間になっています。
Ejemplo de salón tipo loft bohemio pequeño con paredes blancas, suelo de madera clara, televisor independiente y suelo beige
Ejemplo de salón tipo loft bohemio pequeño con paredes blancas, suelo de madera clara, televisor independiente y suelo beige
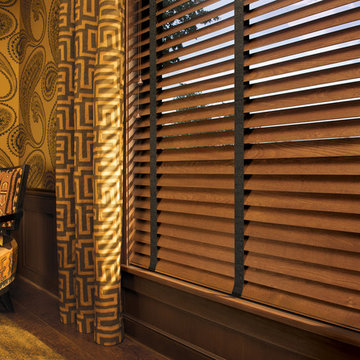
Hunter Douglas Eclectic Window Treatments and Draperies
Hunter Douglas Parkland™ Classics™ with Epic™ System
Hunter Douglas Parkland™ Classics™ with Epic™ System
Material: Basswood
Color: Mission Oak
Operating Systems: Epic System or Cordlock or Cordtilt
Room: Den
Room Styles: Transitional, Eclectic, Casual
Available from Accent Window Fashions LLC
Hunter Douglas Showcase Priority Dealer
Hunter Douglas Certified Installer
Hunter Douglas Certified Professional Dealer
#Hunter_Douglas #Parkland #Classics #Epic_System #Cordlock #Cordtilt #Den #Transitional #Eclectic #Casual #Genuine_Wood_Blinds #Wood_Blinds #Window_Treatments #HunterDouglas #Accent_Window_Fashions
Copyright 2001-2013 Hunter Douglas, Inc. All rights reserved.
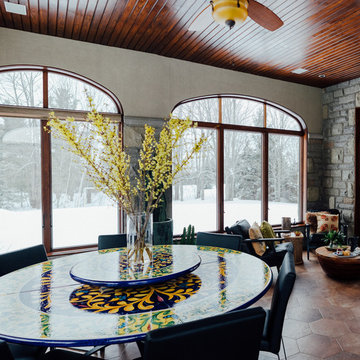
Christian Mackie
Imagen de galería ecléctica grande sin chimenea con suelo de baldosas de terracota, techo estándar y suelo marrón
Imagen de galería ecléctica grande sin chimenea con suelo de baldosas de terracota, techo estándar y suelo marrón
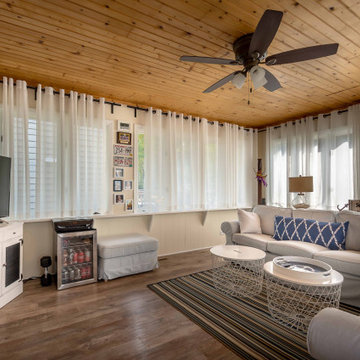
Imagen de galería ecléctica de tamaño medio sin chimenea con suelo laminado, suelo marrón y techo estándar
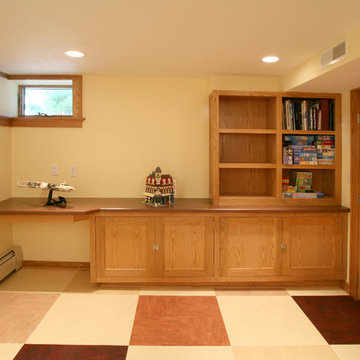
Custom designed cabinetry and bookshelves, energy efficient insulation and hot water radiant heat makes this new basement family room inviting and cozy and increases the living space of the house by over 400 square feet. We added 4 large closets for organization and storage. Lower cabinet stereo storage is pre-wired for future home theater use.
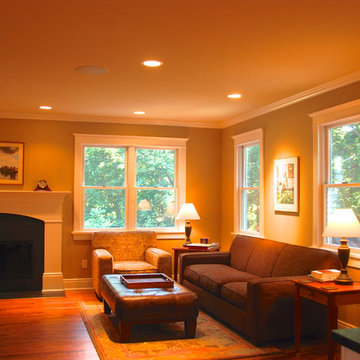
The existing fireplace was just refitted with a new mantle, and sliding doors were eliminated, to make room for the sofa. The new seating was selected by the architect from the Crate & Barrel Cameron collection. The sofa is covered in Lee Industries Winchester Toffee. The leather ottoman was sourced from Pottery Barn.
Photo by Glen Grayson, AIA
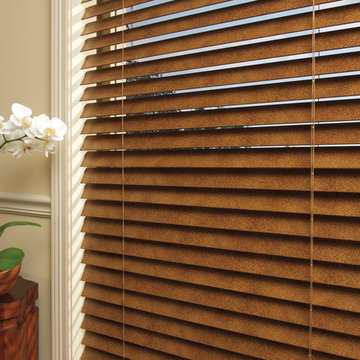
Hunter Douglas Eclectic Window Treatments and Draperies
Hunter Douglas EverWood® Alternative Wood Blinds Tilted
Operating Systems: Cordlock or Epic System
Room: Den
Room Styles: Transitional, Casual, Eclectic
Available from Accent Window Fashions LLC
Hunter Douglas Showcase Priority Dealer
Hunter Douglas Certified Installer
Hunter Douglas Certified Professional Dealer
#Hunter_Douglas #EverWood #Alternative_Wood_Blinds #Cordlock #Epic_System #Den #Transitional #Casual #Eclectic #Window_Treatments #HunterDouglas #Accent_Window_Fashions
Copyright 2001-2013 Hunter Douglas, Inc. All rights reserved.
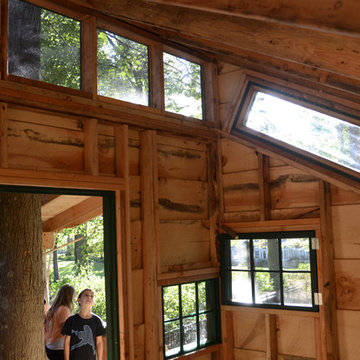
Private backyard retreat for twin boys. Includes outdoor deck and living space with sleeping loft above. Photo James B'fer Roth
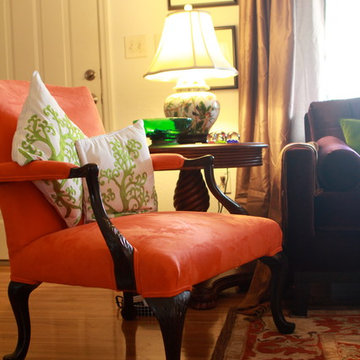
Tough to put a price since I renovated the mechanicals, plumbing, wiring and floors for the whole house... but moving from a much larger house to a tiny house meant downsizing my furniture too. The living room is very narrow and long so you have to walk through the seating area to get to the kitchen and dining areas. Plus there is not a single storage closet so I had to adapt an armoire for linens and my tool chest. The house is a 1950 Florida ranch with lots of knotty pine and I love it!
1.063 fotos de zonas de estar eclécticas en colores madera
11






