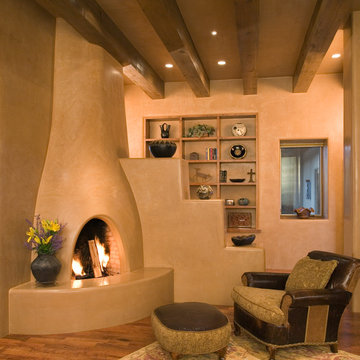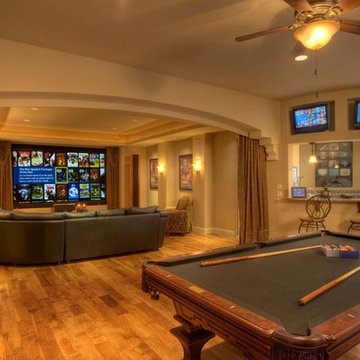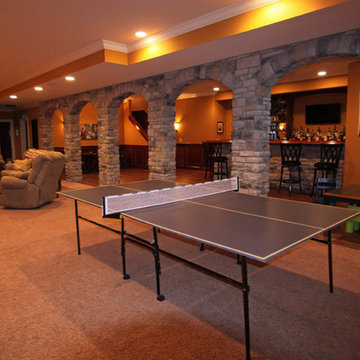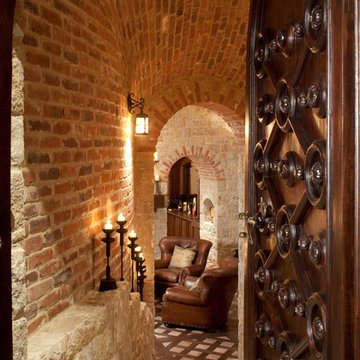874 fotos de zonas de estar mediterráneas en colores madera
Filtrar por
Presupuesto
Ordenar por:Popular hoy
1 - 20 de 874 fotos
Artículo 1 de 3
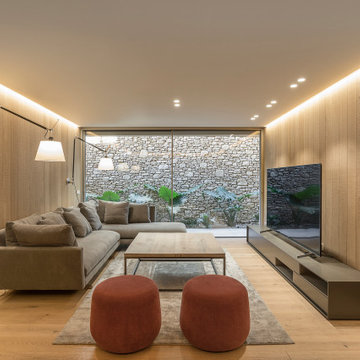
La vivienda dispone de una zona de estar adicional en la planta sótano.
Fotografía: Jordi Anguera.

Soft light reveals every fine detail in the custom cabinetry, illuminating the way along the naturally colored floor patterns. This view shows the arched floor to ceiling windows, exposed wooden beams, built in wooden cabinetry complete with a bar fridge and the 30 foot long sliding door that opens to the outdoors.

Quaint and intimate family room with gorgeous cast stone fireplace and wood floors.
Imagen de sala de estar con biblioteca cerrada mediterránea extra grande con paredes beige, suelo de madera oscura, todas las chimeneas, marco de chimenea de piedra, televisor colgado en la pared y suelo marrón
Imagen de sala de estar con biblioteca cerrada mediterránea extra grande con paredes beige, suelo de madera oscura, todas las chimeneas, marco de chimenea de piedra, televisor colgado en la pared y suelo marrón

Modelo de salón mediterráneo con paredes blancas, todas las chimeneas, marco de chimenea de piedra y suelo blanco
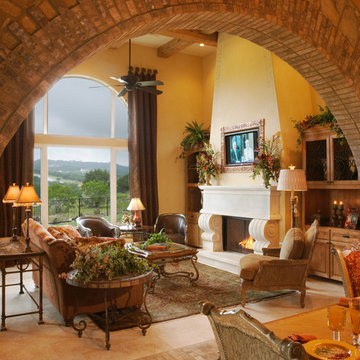
Ejemplo de salón mediterráneo grande con paredes beige, todas las chimeneas, arcos y cortinas
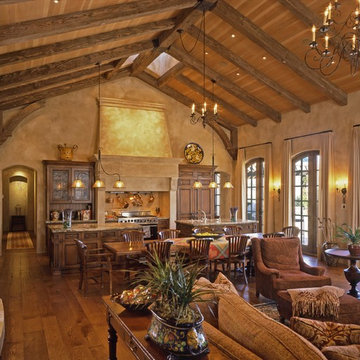
Home built by JMA (Jim Murphy and Associates); designed by Hart Howerton. Photo credit: Tim Maloney, Technical Imagery Studios.
Extraordinary impressions of the old world were created in this Tuscan-style home. Stucco exterior walls and wrought iron fixtures give a handmade, rustic look that exemplifies the architectural style. The plaster interior walls, artfully crafted, embrace the home's romance with the past. Their surface is a blend of colors created on site with a wax patina applied to some of the walls. The remarkable feeling of elegant antiquity is aided by the home's floors, which were created from reclaimed wood. Our carpenters gave the large beams in the great room and kitchen a rustic radiance through modern distressing techniques.

501 Studios
Foto de salón para visitas abierto mediterráneo grande sin televisor con paredes beige, suelo de baldosas de porcelana, todas las chimeneas y marco de chimenea de piedra
Foto de salón para visitas abierto mediterráneo grande sin televisor con paredes beige, suelo de baldosas de porcelana, todas las chimeneas y marco de chimenea de piedra
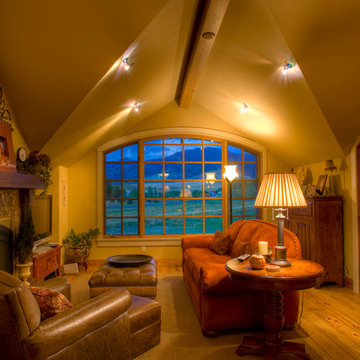
guest home living room
Ejemplo de salón cerrado mediterráneo grande con paredes beige, suelo de madera en tonos medios, todas las chimeneas, marco de chimenea de piedra y televisor colgado en la pared
Ejemplo de salón cerrado mediterráneo grande con paredes beige, suelo de madera en tonos medios, todas las chimeneas, marco de chimenea de piedra y televisor colgado en la pared

Imagen de sótano en el subsuelo mediterráneo de tamaño medio con paredes beige, todas las chimeneas y marco de chimenea de yeso

Breathtaking views of the incomparable Big Sur Coast, this classic Tuscan design of an Italian farmhouse, combined with a modern approach creates an ambiance of relaxed sophistication for this magnificent 95.73-acre, private coastal estate on California’s Coastal Ridge. Five-bedroom, 5.5-bath, 7,030 sq. ft. main house, and 864 sq. ft. caretaker house over 864 sq. ft. of garage and laundry facility. Commanding a ridge above the Pacific Ocean and Post Ranch Inn, this spectacular property has sweeping views of the California coastline and surrounding hills. “It’s as if a contemporary house were overlaid on a Tuscan farm-house ruin,” says decorator Craig Wright who created the interiors. The main residence was designed by renowned architect Mickey Muenning—the architect of Big Sur’s Post Ranch Inn, —who artfully combined the contemporary sensibility and the Tuscan vernacular, featuring vaulted ceilings, stained concrete floors, reclaimed Tuscan wood beams, antique Italian roof tiles and a stone tower. Beautifully designed for indoor/outdoor living; the grounds offer a plethora of comfortable and inviting places to lounge and enjoy the stunning views. No expense was spared in the construction of this exquisite estate.
Presented by Olivia Hsu Decker
+1 415.720.5915
+1 415.435.1600
Decker Bullock Sotheby's International Realty

Imagen de sala de estar mediterránea de tamaño medio sin chimenea con paredes multicolor y suelo de baldosas de cerámica
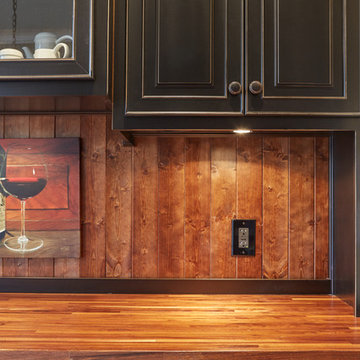
John McDonald
Foto de bar en casa con fregadero lineal mediterráneo pequeño con fregadero bajoencimera, armarios con paneles con relieve, puertas de armario negras, encimera de madera, salpicadero marrón y suelo de madera clara
Foto de bar en casa con fregadero lineal mediterráneo pequeño con fregadero bajoencimera, armarios con paneles con relieve, puertas de armario negras, encimera de madera, salpicadero marrón y suelo de madera clara
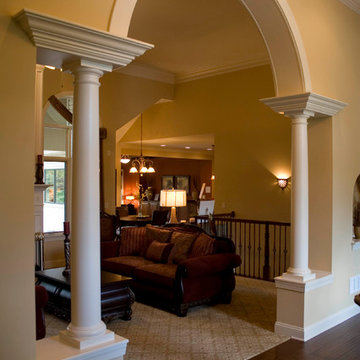
The Adriana is a beautiful 3900 square foot 5 bedroom 4 1/2 bath Mediterranean inspired single story estate. It features a luxurious 1st floor master suite with sitting area, large custom tile shower and romantic whirlpool tub with a see-thru fireplace. The custom kitchen overlooks a breakfast nook and cozy hearth room with stained wood custom coffered ceilings. The rear courtyard features a vaulted covered veranda and custom deck with exterior stainless steel fireplace. The finished full basement is 2700 square feet and boasts a theatre room, game room, family room with fireplace, full wet-bar with wine cellar, fitness room with sauna, oversized bedroom and full bath. This masterful design offers close to 7000 square feet of total living space.
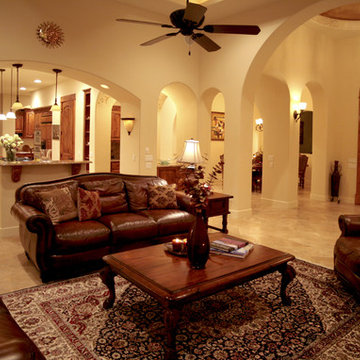
Mediterranean - Spanish Style
Great Room
Diseño de sala de estar abierta mediterránea grande sin chimenea y televisor con paredes beige y suelo de travertino
Diseño de sala de estar abierta mediterránea grande sin chimenea y televisor con paredes beige y suelo de travertino
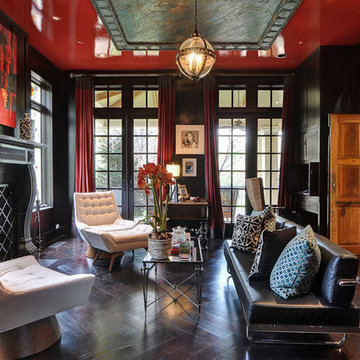
Foto de salón cerrado mediterráneo con paredes negras, suelo de madera oscura, todas las chimeneas y suelo marrón
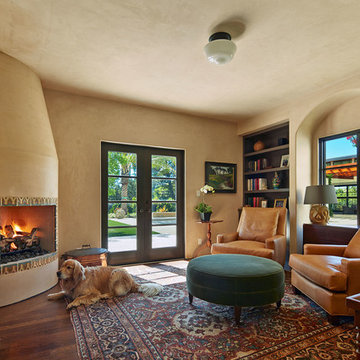
Bruce Damonte
Imagen de salón cerrado mediterráneo sin televisor con paredes beige, chimenea de esquina y marco de chimenea de baldosas y/o azulejos
Imagen de salón cerrado mediterráneo sin televisor con paredes beige, chimenea de esquina y marco de chimenea de baldosas y/o azulejos
874 fotos de zonas de estar mediterráneas en colores madera
1






