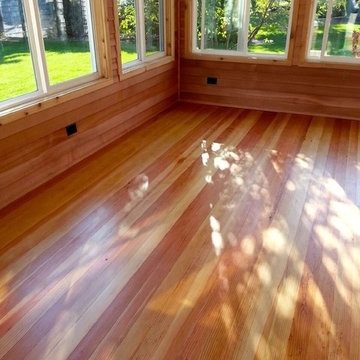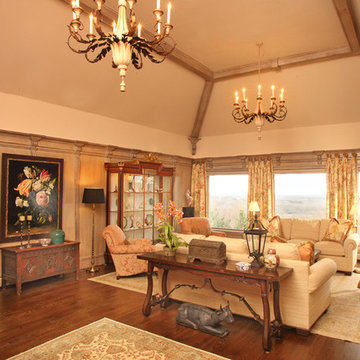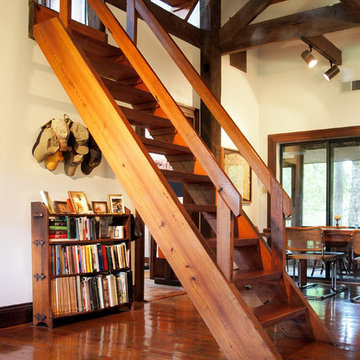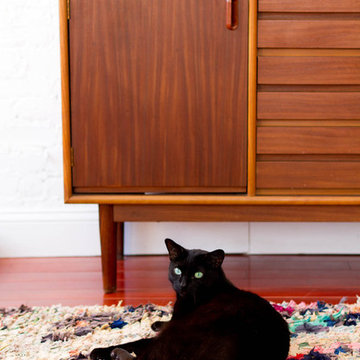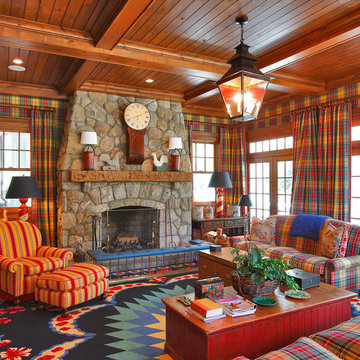1.068 fotos de zonas de estar eclécticas en colores madera
Filtrar por
Presupuesto
Ordenar por:Popular hoy
141 - 160 de 1068 fotos
Artículo 1 de 3
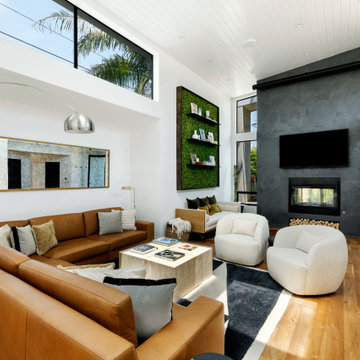
Modelo de salón para visitas abierto ecléctico de tamaño medio con paredes multicolor, suelo de madera en tonos medios, chimenea lineal, marco de chimenea de hormigón, televisor colgado en la pared, suelo marrón y machihembrado
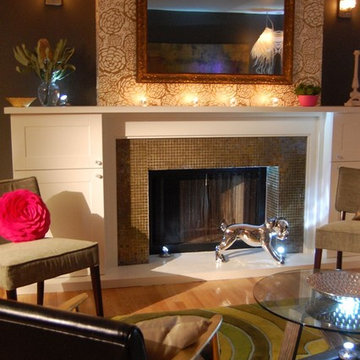
Re:modern was invited to guest design this living room in the 'Golden Glitz' episode of HGTV's Room Crashers show, hosted by Todd Davis. Key interior design elements include a hidden television behind a one-way glass mirror, a custom fireplace surround, wallpaper, vintage accents, and original commissioned art.
Project location: Rockridge / Claremont neighborhood of Oakland, California
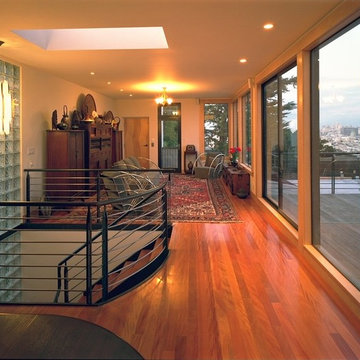
Our design for the façade of this house contains many references to the work of noted Bay Area architect Bernard Maybeck. The concrete exterior panels, aluminum windows designed to echo industrial steel sash, redwood log supporting the third floor breakfast deck, curving trellises and concrete fascia panels all reference Maybeck’s work. However, the overall design is quite original in its combinations of forms, eclectic references and reinterpreting of motifs. The use of steel detailing in the trellis’ rolled c-channels, the railings and the strut supporting the redwood log bring these motifs gently into the 21st Century. The house was intended to respect its immediate surroundings while also providing an opportunity to experiment with new materials and unconventional applications of common materials, much as Maybeck did during his own time.
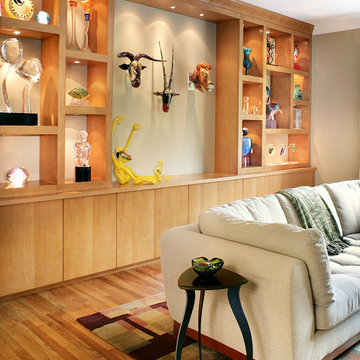
Photo by Peter Rymwid
Modelo de salón cerrado bohemio sin chimenea con suelo de madera clara y paredes beige
Modelo de salón cerrado bohemio sin chimenea con suelo de madera clara y paredes beige
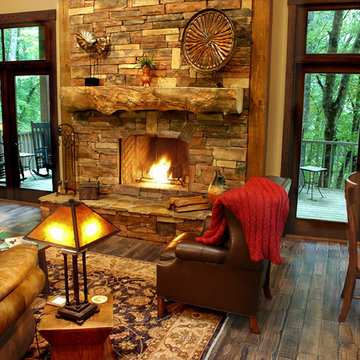
Our 2nd Timber Frame Home, designed by us and built by Goshen Timber Frames in 2008. Beautiful exposed timber beams, distressed hickory wood floors. The French doors to the stream-side covered porch draw you outside.
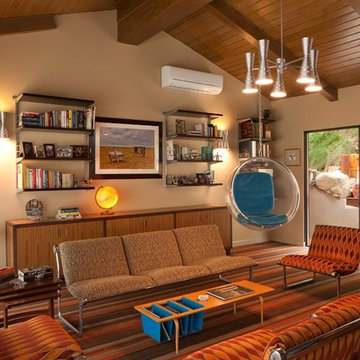
Mandeville Canyon home
Photo courtesy of Susan Jay Design
Diseño de biblioteca en casa cerrada bohemia grande sin chimenea y televisor con paredes beige y moqueta
Diseño de biblioteca en casa cerrada bohemia grande sin chimenea y televisor con paredes beige y moqueta

Proyecto de decoración para serie de Televisión de Netflix. Junto a Mercedes Canales Directora de Arte de la Serie se proyectan, diseñan y construyen los decorados para las protagonistas de la serie.
Nos encontramos por un lado la casa de Valeria con una decoración retro con antiguos muebles restaurados y pintados en colores muy llamativos y juveniles.
Se aprecian también las molduras y cenefas, los suelos hidráulicos, así como las galerías acristaladas...
Para darle un toque de color y personalidad propia se han empleado diferentes papeles de aire retro sobre las paredes con motiivos florales y estampados muy coloridos.
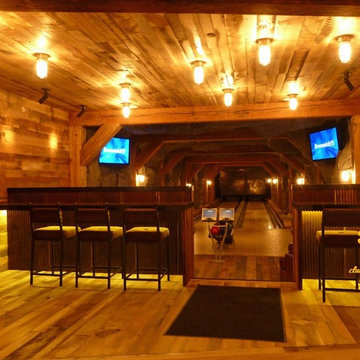
This basement bowling alley and games room uses Reclaimed DesignWorks' reclaimed beams and our Historic Plank as flooring, wall and ceiling board.
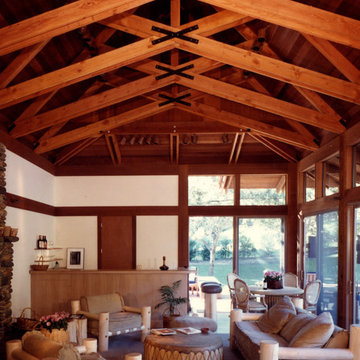
Lipkin Cabana
Custom Guest House Cabana The deep lot sloping from the main house down to a large flat area in the rear provided a perfect opportunity to add a pool and a cabana in a Los Gatos garden setting. As people walk down to the cabana, meandering stone walkways set a tone of tranquility. One path transitions to a waterfall above the pool that cascades into other pools leading to the cabana. The cabana itself was designed as a guest house and also as an entertaining area. The main room features a large river rock stone fireplace and redwood stained scissor trusses. The lower chords of the trusses give a sense of enclosure within the room, while the overall height of the ceiling gives the room a spacious feeling. The lighting is faux painted to match the wood tones of the ceiling. An expansive deck with fire pit has a sitting gazebo cantilevered over the pool with lighting into the water below so one can actually sit over the water and enjoy the tranquil surroundings. Photos used with permission of Wm. A. Churchill, AIA
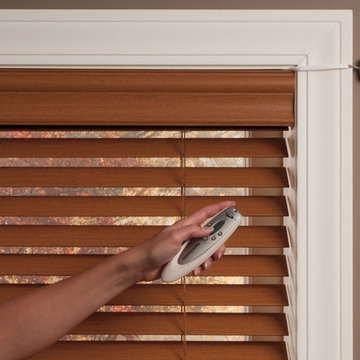
Hunter Douglas Eclectic Window Treatments and Draperies
Hunter Douglas EverWood® Alternative Wood Blinds Tilted
Operating Systems: PowerTilt with Platinum Technology or Epic System or Cordlock
Room: Other
Room Styles: Transitional, Casual, Eclectic
Available from Accent Window Fashions LLC
Hunter Douglas Showcase Priority Dealer
Hunter Douglas Certified Installer
Hunter Douglas Certified Professional Dealer
#Hunter_Douglas #EverWood #Alternative_Wood_Blinds #PowerTilt #Platinum #Technology #Epic_System #Cordlock #Transitional #Casual #Eclectic #Hunter_Douglas_Entryway_Ideas #Hunter_Douglas_Hallway_Ideas #Window_Treatments #HunterDouglas #Accent_Window_Fashions
Copyright 2001-2013 Hunter Douglas, Inc. All rights reserved.
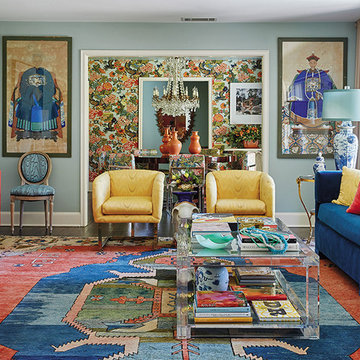
Interior Designer: Michelle Nussbaumer
Photographer: Nathan Schroder
Antique Persian Rug by: Esmaili Rugs
Location: Dallas
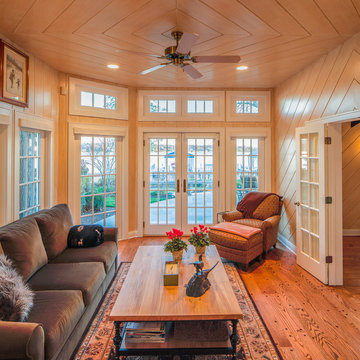
Photography by Bill Meyer
Modelo de sala de estar cerrada bohemia con paredes beige y suelo de madera en tonos medios
Modelo de sala de estar cerrada bohemia con paredes beige y suelo de madera en tonos medios
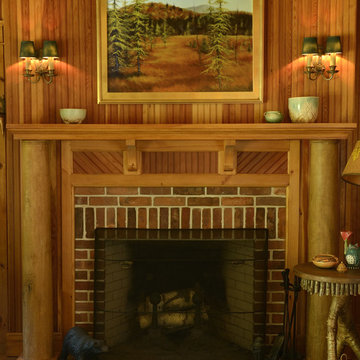
Photo by Jon Chodat
Framed giclée canvas prints in this photo is available at Artgems.org
in the Adirondack Collection.
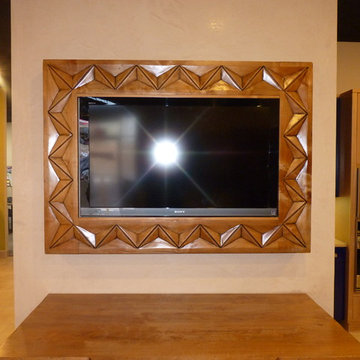
Stunning flat screen Television surround that is artisan carved and hand finished/distressed.
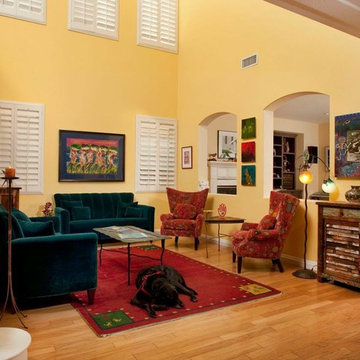
After the girls' rooms were done it was time to get some living room seating. The clients have such distinctive art work and funky tables that we anchored them with mohair sofas in teal and had great fun with the side chairs in a beautiful, distinctive fabric.
1.068 fotos de zonas de estar eclécticas en colores madera
8






