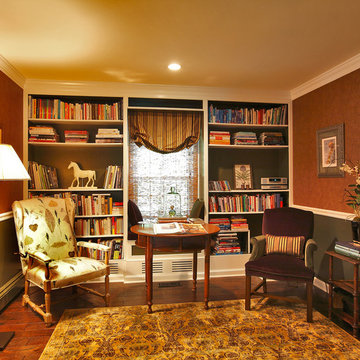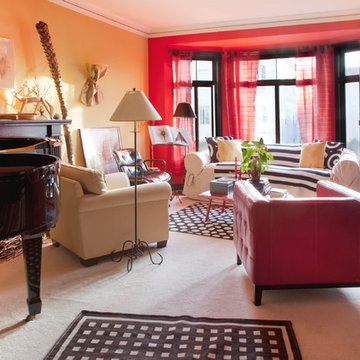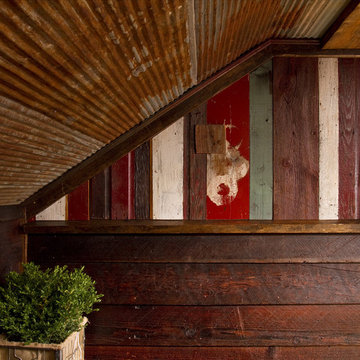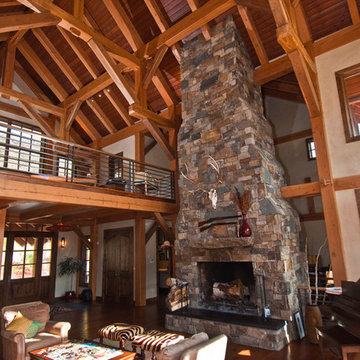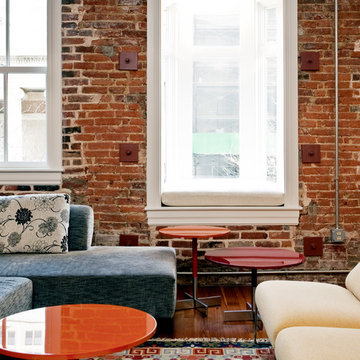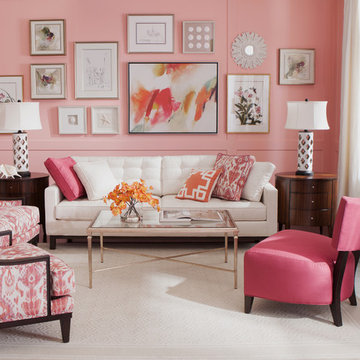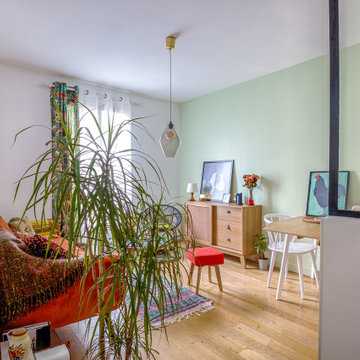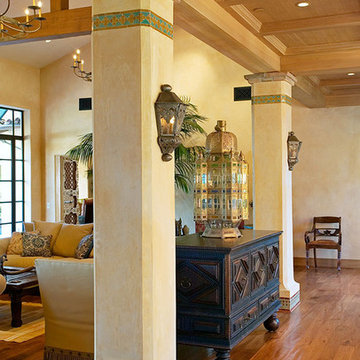1.068 fotos de zonas de estar eclécticas en colores madera
Filtrar por
Presupuesto
Ordenar por:Popular hoy
81 - 100 de 1068 fotos
Artículo 1 de 3
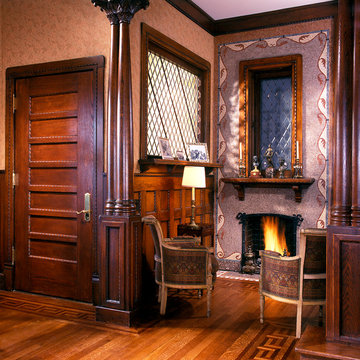
James Yochum Photography
Foto de salón para visitas cerrado ecléctico de tamaño medio sin televisor con suelo de madera oscura, marco de chimenea de piedra y todas las chimeneas
Foto de salón para visitas cerrado ecléctico de tamaño medio sin televisor con suelo de madera oscura, marco de chimenea de piedra y todas las chimeneas
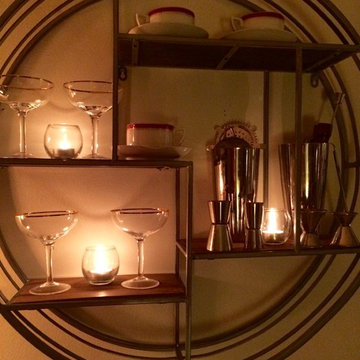
Ejemplo de salón con barra de bar abierto bohemio pequeño sin chimenea y televisor con paredes beige y moqueta
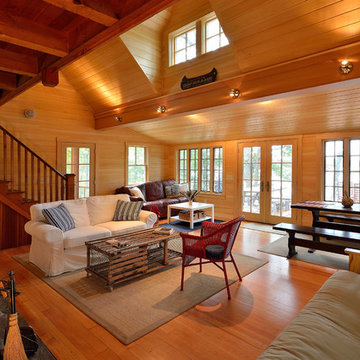
David Matero
Foto de sala de estar abierta ecléctica con todas las chimeneas, marco de chimenea de piedra y televisor colgado en la pared
Foto de sala de estar abierta ecléctica con todas las chimeneas, marco de chimenea de piedra y televisor colgado en la pared
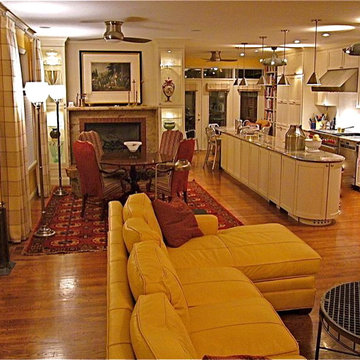
The first floor of this townhome was made up of 4 separate rooms (living, dining, kitchen and breakfast rm). All interior walls were removed and structurally engineered for 1 large open space. The various functions are differentiated by area rugs and lighting. New Oak hardwood flooring was added to unify the open area.
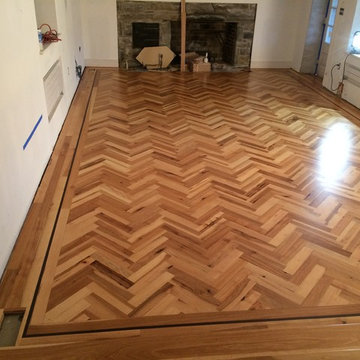
A family room designed to be eclectic and somewhat 'wild'.
Modelo de sala de estar bohemia de tamaño medio con todas las chimeneas, marco de chimenea de piedra y suelo de madera en tonos medios
Modelo de sala de estar bohemia de tamaño medio con todas las chimeneas, marco de chimenea de piedra y suelo de madera en tonos medios
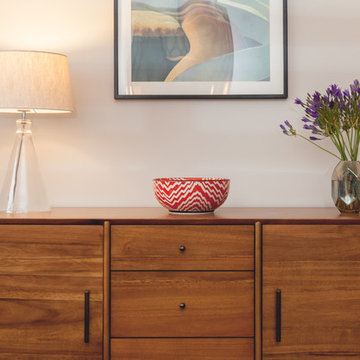
Mid Century Modern sideboard
Ejemplo de salón para visitas cerrado ecléctico grande con paredes grises, suelo de madera clara, todas las chimeneas, marco de chimenea de piedra, pared multimedia y suelo marrón
Ejemplo de salón para visitas cerrado ecléctico grande con paredes grises, suelo de madera clara, todas las chimeneas, marco de chimenea de piedra, pared multimedia y suelo marrón
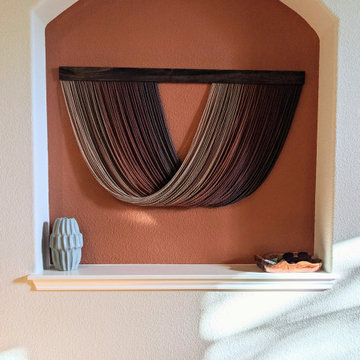
This empty family room got an eclectic boho design. We painted the niches in Cavern Clay by Sherwin Williams, added a personalized gallery wall, and all new decor and furniture. The unique details like the live edge teak wood console table, tiger rug, dip dye yarn wall art, and brass medallion coffee table are a beautiful match to the mid-century lines of the loveseat, those gold accents and all the other textural and personal touches we put into this space.
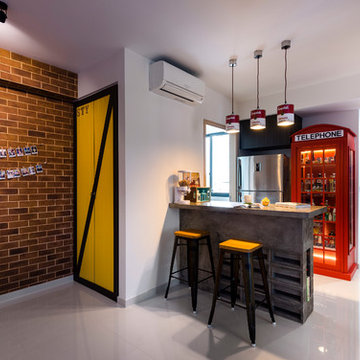
Foto de bar en casa con barra de bar bohemio con armarios tipo vitrina, puertas de armario rojas, suelo blanco y encimeras grises
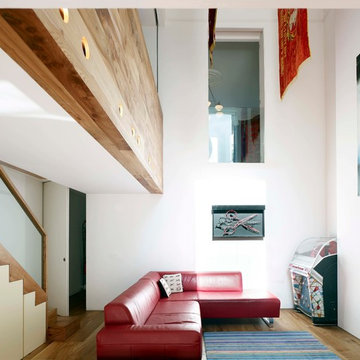
Ejemplo de salón para visitas bohemio con suelo de madera en tonos medios, chimenea lineal, marco de chimenea de yeso y paredes blancas

Modelo de sala de estar bohemia de tamaño medio con paredes púrpuras, suelo de cemento, televisor colgado en la pared y suelo gris
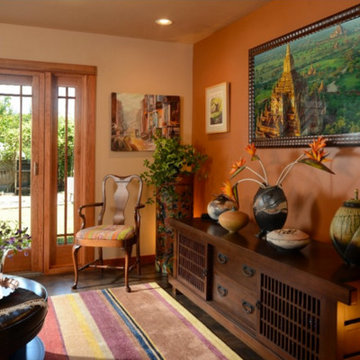
After a decade of being bi-coastal, my clients decided to retire from the east coast to the west. But the task of packing up a whole lifetime in a home was quite daunting so they hired me to comb through their furniture and accessories to see what could fit, what should be left behind, and what should make the move. The job proved difficult since my clients have a wealth of absolutely gorgeous objects and furnishings collected from trips to exotic, far-flung locales like Nepal, or inherited from relatives in England. It was tough to pare down, but after hours of diligent measuring, I mapped out what would migrate west and where it would be placed once here, and I filled in some blank spaces with new pieces.
They bought their recent Craftsman-style home from the contractor who had designed and built it for his family. The only architectural work we did was to transform the den at the rear of the house into a television/garden room. My clients did not want the television to be on display, and sticking a TV in an armoire just doesn’t cut it anymore. I recommended installing a hidden, mirror TV with accompanying invisible in-wall speakers. To do this, we removed an unnecessary small door in the corner of the room to free up the entire wall. Now, at the touch of a remote, what looks like a beautiful wall mirror mounted over a Japanese tansu console comes to life, and sound magically floats out from the wall around it! We also replaced a bank of windows with French doors to allow easy access to the garden.
While the house is extremely well made, the interiors were bland. The warm woodwork was lost in a sea of beige, so I chose a deep aqua color palette for the front rooms of the house which makes the woodwork sing. And we discovered a wonderful art niche over the fireplace that the previous owners had covered with a framed print. Conversely, a warm color palette in the TV room contrasts nicely with the greenery from the garden seen through the new French doors.
Photo by Bernardo Grijalva
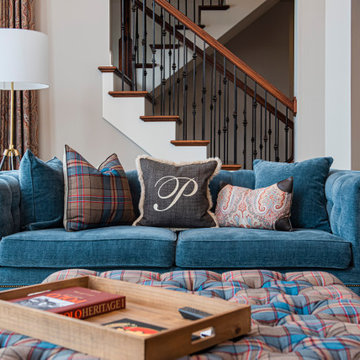
Every detail of this European villa-style home exudes a uniquely finished feel. Our design goals were to invoke a sense of travel while simultaneously cultivating a homely and inviting ambience. This project reflects our commitment to crafting spaces seamlessly blending luxury with functionality.
The living room drew its inspiration from a collection of pillows characterized by rich velvet, plaid, and paisley patterns in shades of blue and red. This design approach conveyed a British Colonial style with a touch of Ralph Lauren's distinctive flair. A blue chenille fabric was employed to upholster a tufted sofa adorned with leather and brass bridle bit accents on the sides. At the center of the room is a striking plaid ottoman, complemented by a pair of blood-red leather chairs positioned to capture a picturesque lake view. Enhancing this view are paisley drapes, which extend from floor to pine ceiling.
---
Project completed by Wendy Langston's Everything Home interior design firm, which serves Carmel, Zionsville, Fishers, Westfield, Noblesville, and Indianapolis.
For more about Everything Home, see here: https://everythinghomedesigns.com/
1.068 fotos de zonas de estar eclécticas en colores madera
5






