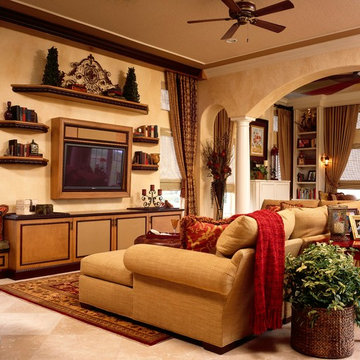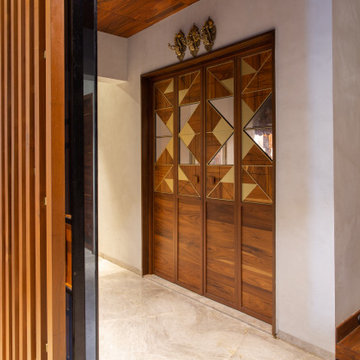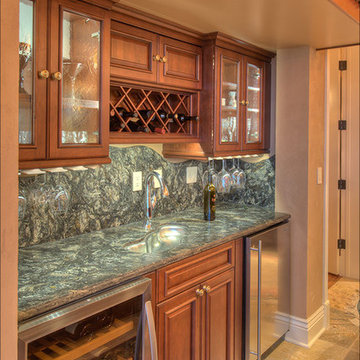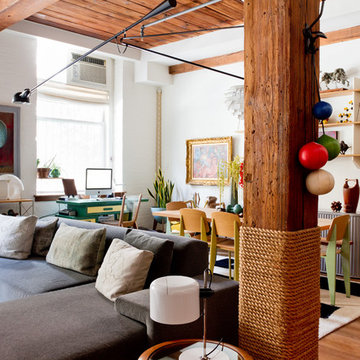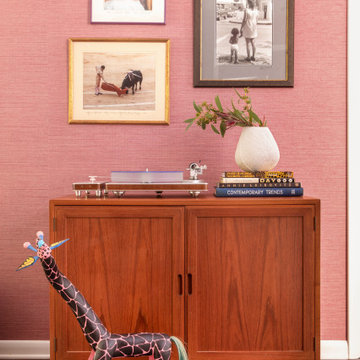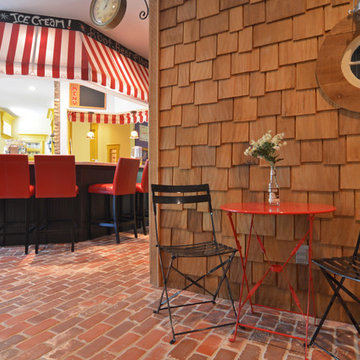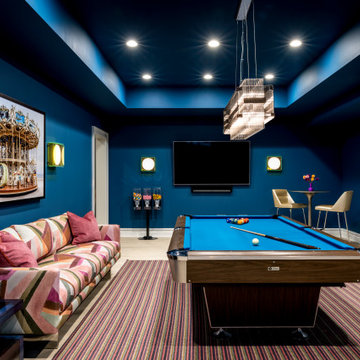1.068 fotos de zonas de estar eclécticas en colores madera
Filtrar por
Presupuesto
Ordenar por:Popular hoy
21 - 40 de 1068 fotos
Artículo 1 de 3
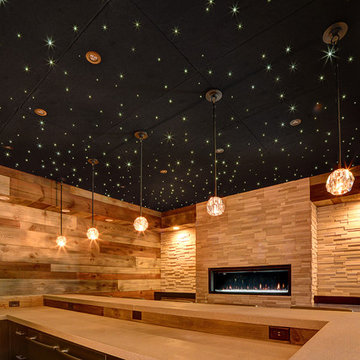
This basement was built to entertain and impress. Every inch of this space was thoughtfully crafted to create an experience. Whether you are sitting at the bar watching the game, selecting your favorite wine, or getting cozy in a theater seat, there is something for everyone to enjoy.
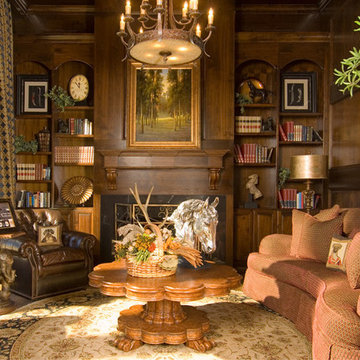
Diseño de salón ecléctico grande con paredes marrones, suelo de madera oscura, todas las chimeneas y marco de chimenea de madera
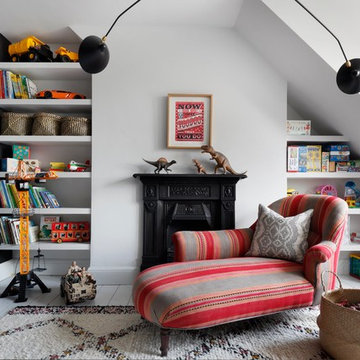
Modelo de sala de estar bohemia pequeña con paredes blancas, suelo de madera clara, todas las chimeneas y alfombra

Foto de salón cerrado bohemio de tamaño medio sin televisor con suelo de madera clara, todas las chimeneas, marco de chimenea de ladrillo y paredes grises
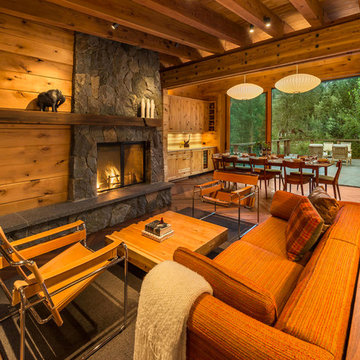
Architect + Interior Design: Olson-Olson Architects,
Construction: Bruce Olson Construction,
Photography: Vance Fox
Imagen de salón abierto bohemio de tamaño medio con paredes marrones, suelo de madera en tonos medios, todas las chimeneas, marco de chimenea de piedra y televisor retractable
Imagen de salón abierto bohemio de tamaño medio con paredes marrones, suelo de madera en tonos medios, todas las chimeneas, marco de chimenea de piedra y televisor retractable

Главной фишкой данного помещения является 3D-панель за телевизором, с вырезанными в темном дереве силуэтами веток.
Сбоку от дивана стена выполнена из декоративной штукатурки, которая реверсом повторяет орнамент центрального акцента помещения. Напротив телевизора выделено много места под журнальный столик, выполненный из теплого дерева и просторный диван изумрудного цвета. Изначально у дивана подразумевалось сделать большой ковер, но из-за большого количества проб, подбор ковра затянулся на большой срок. Однако привезенный дизайнером ковер для фотосъемки настолько вписался в общую картину именно за счет своей текстуры, что было желание непременно оставить такой необычный элемент.
Сама комната сочетает яркие и бежевые тона, однако зона кабинета отделена цветовым решением, она в более темных деревянных текстурах. Насыщенный коричневый оттенок пола и потолка отделяет контрастом данную зону и соответствует вкусам хозяина. Рабочее место отгородили прозрачным резным стеллажом. А в дополнение напротив письменного стола стоит еще один стеллаж индивидуального исполнения из глубокого темного дерева, в котором много секций под документы и книги. Зону над компьютером хорошо освещает подвесной светильник, который, как и почти все освещение в доме, соответствует современному стилю.
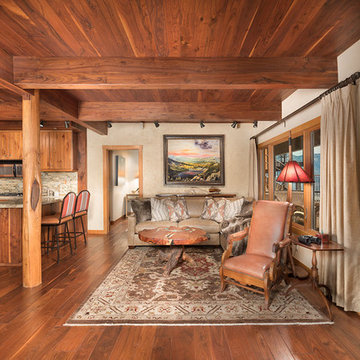
Imagen de salón abierto ecléctico de tamaño medio sin televisor con paredes beige, suelo de madera en tonos medios y suelo marrón
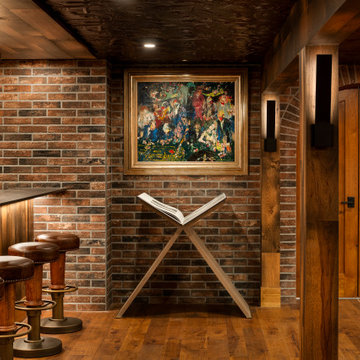
A curved archway with knotty alder doors, leads to the spa.
Foto de bar en casa con barra de bar en U ecléctico grande con suelo de madera en tonos medios, fregadero bajoencimera, armarios con rebordes decorativos, encimera de cuarzo compacto y salpicadero con efecto espejo
Foto de bar en casa con barra de bar en U ecléctico grande con suelo de madera en tonos medios, fregadero bajoencimera, armarios con rebordes decorativos, encimera de cuarzo compacto y salpicadero con efecto espejo

This is the Catio designed for my clients 5 adopted kitties with issues. She came to me to install a vestibule between her garage and the family room which were not connected. I designed that area and when she also wanted to take the room she was currently using as the littler box room into a library I came up with using the extra space next to the new vestibule for the cats. The living room contains a custom tree with 5 cat beds, a chair for people to sit in and the sofa tunnel I designed for them to crawl through and hide in. I designed steps that they can use to climb up to the wooden bridge so they can look at the birds eye to eye out in the garden. My client is an artist and painted portraits of the cats that are on the walls. We installed a door with a frosted window and a hole cut in the bottom which leads into another room which is strictly the litter room. we have lots of storage and two Litter Robots that are enough to take care of all their needs. I installed a functional transom window that she can keep open for fresh air. We also installed a mini split air conditioner if they are in there when it is hot. They all seem to love it! They live in the rest of the house and this room is only used if the client is entertaining so she doesn't have to worry about them getting out. It is attached to the family room which is shown here in the foreground, so they can keep an eye on us while we keep an eye on them.
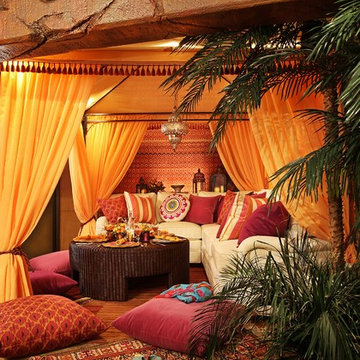
A wonderful vignette from Urso Design showing Moroccan design ideas.
Ejemplo de sala de estar ecléctica de tamaño medio con parades naranjas, moqueta y suelo naranja
Ejemplo de sala de estar ecléctica de tamaño medio con parades naranjas, moqueta y suelo naranja
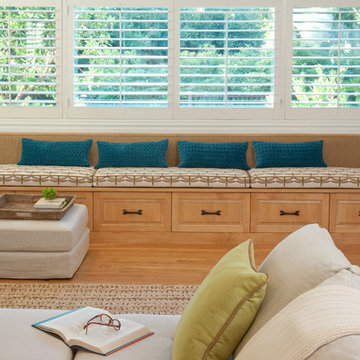
Diseño de salón cerrado bohemio grande con paredes beige y suelo de madera clara

Built-in bookcases were painted, refaced and the background papered with cocoa grasscloth. This holds the clients extensive collection of art and artifacts. Orange and blue are the inspiring colors for the design.
Susan Gilmore Photography
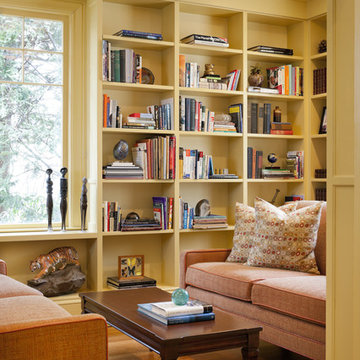
Renovation/Interior Design Services.
Photography: Greg Premru Photography
1.068 fotos de zonas de estar eclécticas en colores madera
2






