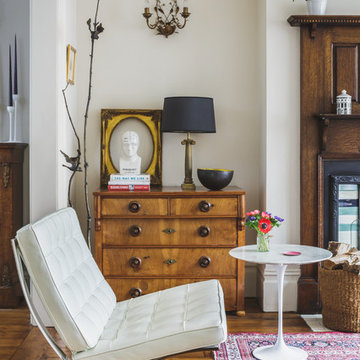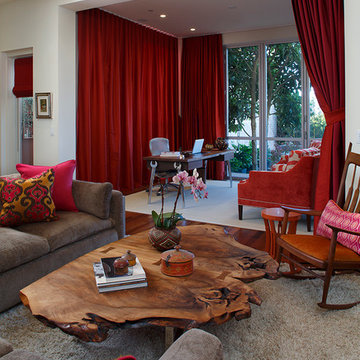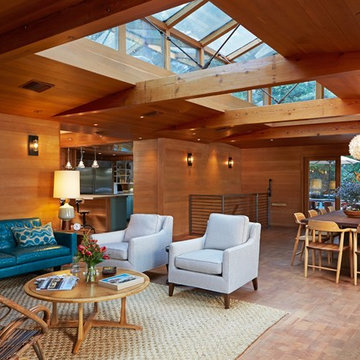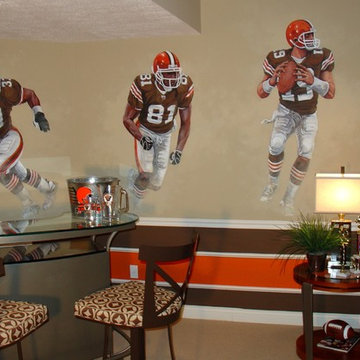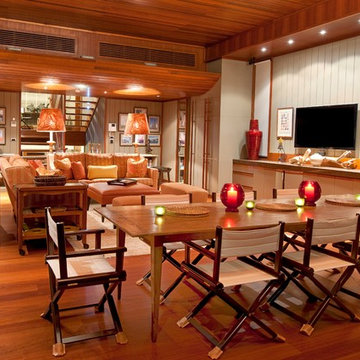1.068 fotos de zonas de estar eclécticas en colores madera
Filtrar por
Presupuesto
Ordenar por:Popular hoy
41 - 60 de 1068 fotos
Artículo 1 de 3

Kopal Jaitly
Modelo de salón cerrado bohemio de tamaño medio con paredes azules, todas las chimeneas, televisor independiente, suelo marrón y suelo de madera en tonos medios
Modelo de salón cerrado bohemio de tamaño medio con paredes azules, todas las chimeneas, televisor independiente, suelo marrón y suelo de madera en tonos medios

Photo: Patrick O'Malley
Imagen de salón cerrado ecléctico de tamaño medio sin televisor con paredes azules, suelo de madera en tonos medios, todas las chimeneas y marco de chimenea de piedra
Imagen de salón cerrado ecléctico de tamaño medio sin televisor con paredes azules, suelo de madera en tonos medios, todas las chimeneas y marco de chimenea de piedra

Warm and welcoming Scarsdale living room. Interior decoration by Barbara Feinstein, B Fein Interiors. Rug from Safavieh. Custom ottoman, B Fein Interiors Private Label.
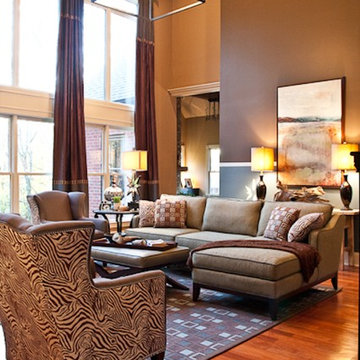
This contemporary Great Room/Family Room created by interior designer Eric Ross blends taupe and blue as the perfect compliment to Chocolate. This room offers ample seating with sofa, chairs, and chaise lounges. The bold paint technique breaks up the large walls and plays off the dramatic artwork and geometric patterns of the fabrics and rug.
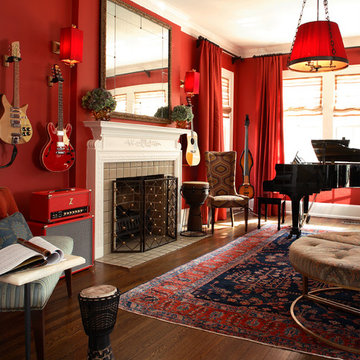
Living room and music room, red walls, red light fixtures, traditional space with eclectic furnishings, dramatic but fun, guitars hanging on the walls to keep space on floor open, antique persian rug,custom #317 cocktail ottman from the Christy Dillard Collection by Lorts, grand piano, light filled room, Chris Little Photography
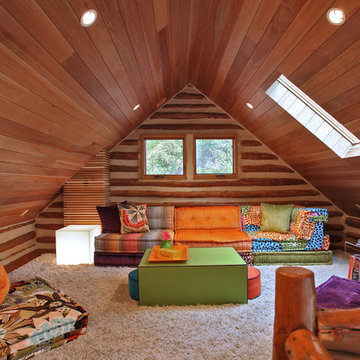
Kenneth M. Wyner
Imagen de sala de estar cerrada ecléctica con paredes marrones
Imagen de sala de estar cerrada ecléctica con paredes marrones

Владимир Бурцев - фото
Diseño de sala de estar bohemia pequeña con paredes grises, suelo vinílico y estufa de leña
Diseño de sala de estar bohemia pequeña con paredes grises, suelo vinílico y estufa de leña

Eric Zepeda Photography
Ejemplo de salón cerrado bohemio de tamaño medio con paredes azules, suelo de madera oscura, todas las chimeneas, marco de chimenea de baldosas y/o azulejos y televisor colgado en la pared
Ejemplo de salón cerrado bohemio de tamaño medio con paredes azules, suelo de madera oscura, todas las chimeneas, marco de chimenea de baldosas y/o azulejos y televisor colgado en la pared

Modelo de bar en casa con fregadero de galera bohemio con puertas de armario verdes, salpicadero negro, suelo de madera oscura y suelo marrón
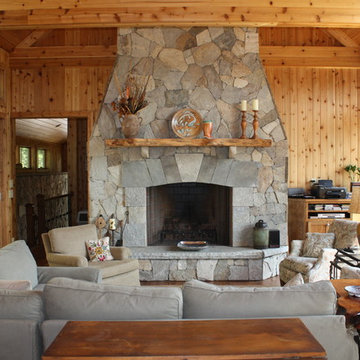
Nestled in the mountains at Lake Nantahala in western North Carolina, this secluded mountain retreat was designed for a couple and their two grown children.
The house is dramatically perched on an extreme grade drop-off with breathtaking mountain and lake views to the south. To maximize these views, the primary living quarters is located on the second floor; entry and guest suites are tucked on the ground floor. A grand entry stair welcomes you with an indigenous clad stone wall in homage to the natural rock face.
The hallmark of the design is the Great Room showcasing high cathedral ceilings and exposed reclaimed wood trusses. Grand views to the south are maximized through the use of oversized picture windows. Views to the north feature an outdoor terrace with fire pit, which gently embraced the rock face of the mountainside.
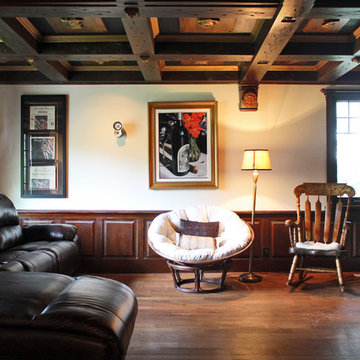
Photo: Laura Garner © 2013 Houzz
Imagen de sala de estar cerrada ecléctica con paredes beige y suelo de madera oscura
Imagen de sala de estar cerrada ecléctica con paredes beige y suelo de madera oscura
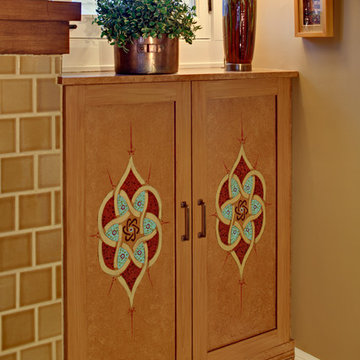
This small living room features custom built cabinets that are painted, glazed & stenciled with a variation on an Islamic seven circle pattern, Turkish tiles on the fireplace, Mongolian painted chest, comfortable upholstered seating in luxurious fabrics, accessories from India and Morocco and art by 3 local artists. Photo: wing Wong
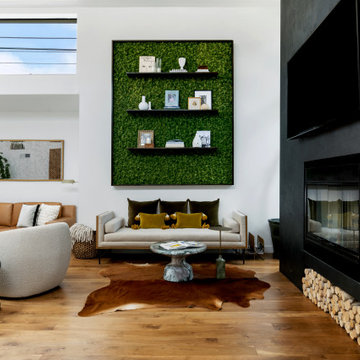
Diseño de salón para visitas abierto ecléctico de tamaño medio con paredes multicolor, suelo de madera en tonos medios, chimenea lineal, marco de chimenea de hormigón, televisor colgado en la pared y suelo marrón
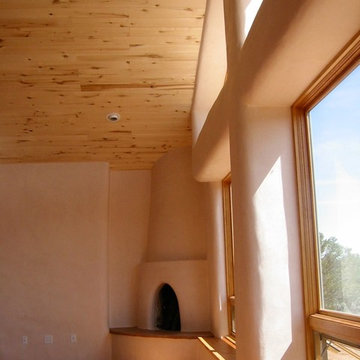
In the living room there is a large corner Kiva Fireplace adjacent to a floor to ceiling wall of windows. The custom dyed plaster walls and the Saltillo tiled floors finish the room.

This dramatic contemporary residence features extraordinary design with magnificent views of Angel Island, the Golden Gate Bridge, and the ever changing San Francisco Bay. The amazing great room has soaring 36 foot ceilings, a Carnelian granite cascading waterfall flanked by stairways on each side, and an unique patterned sky roof of redwood and cedar. The 57 foyer windows and glass double doors are specifically designed to frame the world class views. Designed by world-renowned architect Angela Danadjieva as her personal residence, this unique architectural masterpiece features intricate woodwork and innovative environmental construction standards offering an ecological sanctuary with the natural granite flooring and planters and a 10 ft. indoor waterfall. The fluctuating light filtering through the sculptured redwood ceilings creates a reflective and varying ambiance. Other features include a reinforced concrete structure, multi-layered slate roof, a natural garden with granite and stone patio leading to a lawn overlooking the San Francisco Bay. Completing the home is a spacious master suite with a granite bath, an office / second bedroom featuring a granite bath, a third guest bedroom suite and a den / 4th bedroom with bath. Other features include an electronic controlled gate with a stone driveway to the two car garage and a dumb waiter from the garage to the granite kitchen.
1.068 fotos de zonas de estar eclécticas en colores madera
3






