24.028 fotos de zonas de estar con suelo de cemento
Filtrar por
Presupuesto
Ordenar por:Popular hoy
1581 - 1600 de 24.028 fotos
Artículo 1 de 2

After the second fallout of the Delta Variant amidst the COVID-19 Pandemic in mid 2021, our team working from home, and our client in quarantine, SDA Architects conceived Japandi Home.
The initial brief for the renovation of this pool house was for its interior to have an "immediate sense of serenity" that roused the feeling of being peaceful. Influenced by loneliness and angst during quarantine, SDA Architects explored themes of escapism and empathy which led to a “Japandi” style concept design – the nexus between “Scandinavian functionality” and “Japanese rustic minimalism” to invoke feelings of “art, nature and simplicity.” This merging of styles forms the perfect amalgamation of both function and form, centred on clean lines, bright spaces and light colours.
Grounded by its emotional weight, poetic lyricism, and relaxed atmosphere; Japandi Home aesthetics focus on simplicity, natural elements, and comfort; minimalism that is both aesthetically pleasing yet highly functional.
Japandi Home places special emphasis on sustainability through use of raw furnishings and a rejection of the one-time-use culture we have embraced for numerous decades. A plethora of natural materials, muted colours, clean lines and minimal, yet-well-curated furnishings have been employed to showcase beautiful craftsmanship – quality handmade pieces over quantitative throwaway items.
A neutral colour palette compliments the soft and hard furnishings within, allowing the timeless pieces to breath and speak for themselves. These calming, tranquil and peaceful colours have been chosen so when accent colours are incorporated, they are done so in a meaningful yet subtle way. Japandi home isn’t sparse – it’s intentional.
The integrated storage throughout – from the kitchen, to dining buffet, linen cupboard, window seat, entertainment unit, bed ensemble and walk-in wardrobe are key to reducing clutter and maintaining the zen-like sense of calm created by these clean lines and open spaces.
The Scandinavian concept of “hygge” refers to the idea that ones home is your cosy sanctuary. Similarly, this ideology has been fused with the Japanese notion of “wabi-sabi”; the idea that there is beauty in imperfection. Hence, the marriage of these design styles is both founded on minimalism and comfort; easy-going yet sophisticated. Conversely, whilst Japanese styles can be considered “sleek” and Scandinavian, “rustic”, the richness of the Japanese neutral colour palette aids in preventing the stark, crisp palette of Scandinavian styles from feeling cold and clinical.
Japandi Home’s introspective essence can ultimately be considered quite timely for the pandemic and was the quintessential lockdown project our team needed.
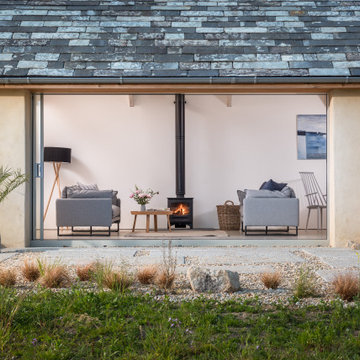
Imagen de salón abierto campestre de tamaño medio con paredes blancas, suelo de cemento, todas las chimeneas y suelo beige
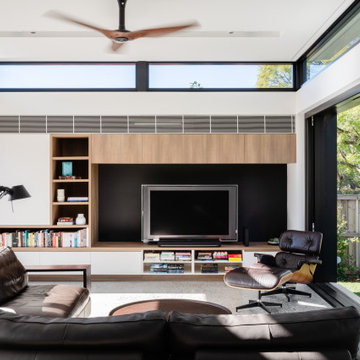
Foto de sala de estar abierta actual con paredes blancas, suelo de cemento, televisor independiente y suelo gris
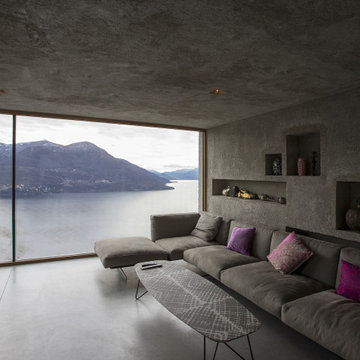
Modelo de salón moderno con paredes grises, suelo de cemento y suelo gris
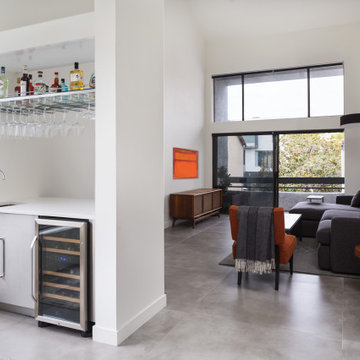
Loft spaces design was always one of my favorite projects back in architecture school day.
After a complete demolition we started putting this loft penthouse back together again under a contemporary design guide lines.
The floors are made of huge 48x48 porcelain tile that looks like acid washed concrete floors.
the once common wet bar was redesigned with stainless steel cabinets and transparent glass shelf.
Above the glass and stainless steel shelf we have a large custom made LED light fixture that illuminates the bar top threw the transparent shelf.
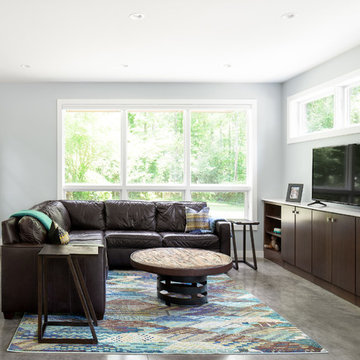
Split level modern family room
Foto de sala de estar abierta contemporánea de tamaño medio sin chimenea con paredes grises, suelo de cemento, televisor independiente y suelo gris
Foto de sala de estar abierta contemporánea de tamaño medio sin chimenea con paredes grises, suelo de cemento, televisor independiente y suelo gris
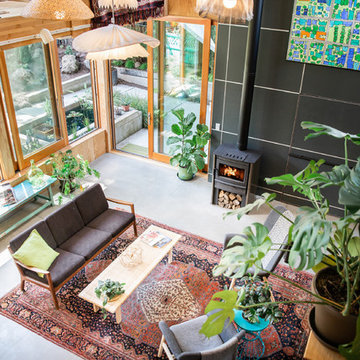
Conceived more similar to a loft type space rather than a traditional single family home, the homeowner was seeking to challenge a normal arrangement of rooms in favor of spaces that are dynamic in all 3 dimensions, interact with the yard, and capture the movement of light and air.
As an artist that explores the beauty of natural objects and scenes, she tasked us with creating a building that was not precious - one that explores the essence of its raw building materials and is not afraid of expressing them as finished.
We designed opportunities for kinetic fixtures, many built by the homeowner, to allow flexibility and movement.
The result is a building that compliments the casual artistic lifestyle of the occupant as part home, part work space, part gallery. The spaces are interactive, contemplative, and fun.
More details to come.
credits:
design: Matthew O. Daby - m.o.daby design
construction: Cellar Ridge Construction
structural engineer: Darla Wall - Willamette Building Solutions
photography: Erin Riddle - KLIK Concepts
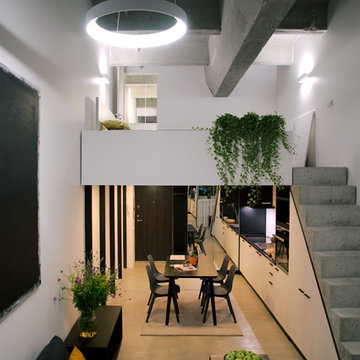
city loft - factory space conversion, overview with lighting
photo / marija jurcikaite
Modelo de salón abierto industrial de tamaño medio sin televisor con paredes blancas, suelo de cemento y suelo gris
Modelo de salón abierto industrial de tamaño medio sin televisor con paredes blancas, suelo de cemento y suelo gris
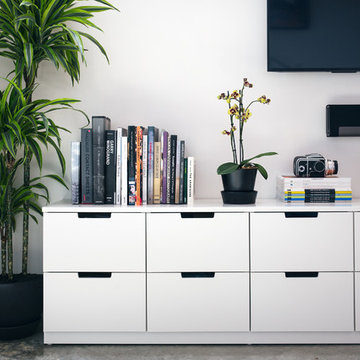
Clean Modern Media Wall below TV
Foto de sala de estar tipo loft contemporánea pequeña con paredes blancas, suelo de cemento, televisor colgado en la pared y suelo gris
Foto de sala de estar tipo loft contemporánea pequeña con paredes blancas, suelo de cemento, televisor colgado en la pared y suelo gris
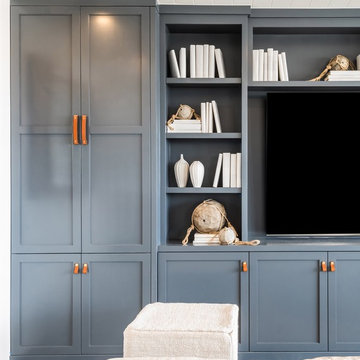
Detailed view of the built-in millwork in the Beach Room
Modelo de cine en casa abierto marinero grande con paredes azules, suelo de cemento, pared multimedia y suelo azul
Modelo de cine en casa abierto marinero grande con paredes azules, suelo de cemento, pared multimedia y suelo azul
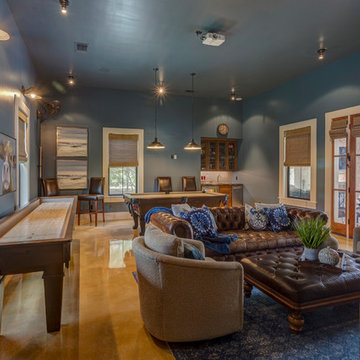
Ejemplo de sala de juegos en casa abierta de estilo de casa de campo grande sin chimenea con paredes azules, suelo de cemento, televisor colgado en la pared y suelo beige

Pool House
www.jacobelliott.com
Diseño de bar en casa con barra de bar actual extra grande con fregadero bajoencimera, armarios con paneles lisos, puertas de armario blancas, suelo gris, encimeras grises, encimera de granito, salpicadero verde y suelo de cemento
Diseño de bar en casa con barra de bar actual extra grande con fregadero bajoencimera, armarios con paneles lisos, puertas de armario blancas, suelo gris, encimeras grises, encimera de granito, salpicadero verde y suelo de cemento
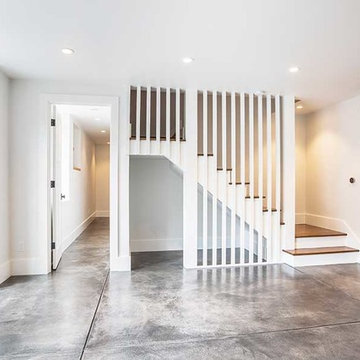
Imagen de sótano con puerta minimalista con paredes blancas, suelo de cemento y suelo gris
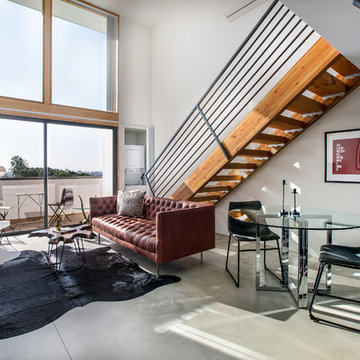
Diseño de salón tipo loft contemporáneo con paredes blancas, suelo de cemento, televisor independiente y suelo gris
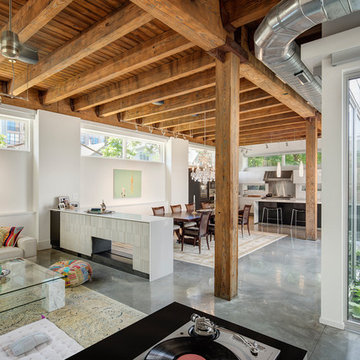
Darris Harris
Diseño de salón tipo loft moderno grande con paredes blancas, suelo de cemento, chimenea de doble cara, marco de chimenea de baldosas y/o azulejos y suelo gris
Diseño de salón tipo loft moderno grande con paredes blancas, suelo de cemento, chimenea de doble cara, marco de chimenea de baldosas y/o azulejos y suelo gris
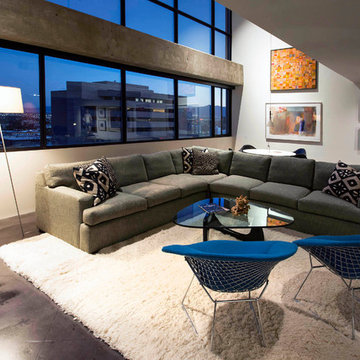
living room - looking west toward salt lake city center -- Imbue Design
Foto de salón tipo loft minimalista extra grande con paredes blancas, suelo de cemento, chimeneas suspendidas, televisor colgado en la pared y suelo gris
Foto de salón tipo loft minimalista extra grande con paredes blancas, suelo de cemento, chimeneas suspendidas, televisor colgado en la pared y suelo gris
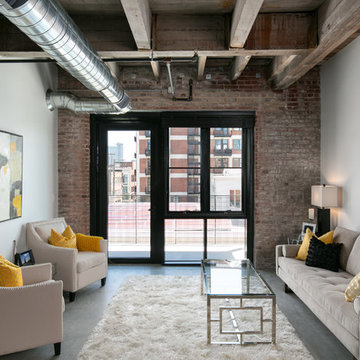
Matthew Anderson
Modelo de salón tipo loft urbano sin chimenea con paredes grises, suelo de cemento y suelo gris
Modelo de salón tipo loft urbano sin chimenea con paredes grises, suelo de cemento y suelo gris
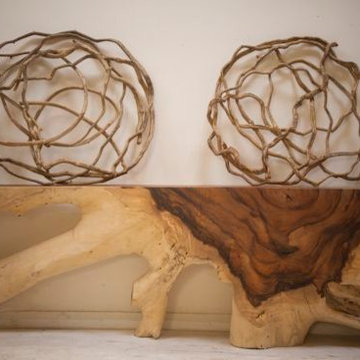
Ejemplo de salón para visitas cerrado bohemio pequeño sin chimenea y televisor con paredes blancas, suelo de cemento y suelo blanco
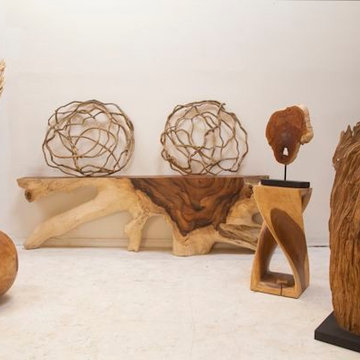
Modelo de salón cerrado rural pequeño sin chimenea y televisor con paredes blancas, suelo de cemento y suelo beige
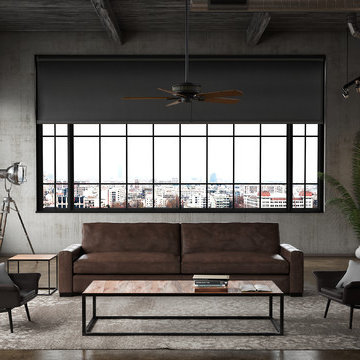
Imagen de salón tipo loft industrial grande sin televisor y chimenea con paredes grises, suelo de cemento y suelo marrón
24.028 fotos de zonas de estar con suelo de cemento
80





