3.837 fotos de zonas de estar con suelo de cemento y todas las chimeneas
Filtrar por
Presupuesto
Ordenar por:Popular hoy
1 - 20 de 3837 fotos
Artículo 1 de 3

Foto de salón abierto y beige y blanco moderno de obra con paredes marrones, suelo de cemento, todas las chimeneas, marco de chimenea de metal, pared multimedia, suelo gris y panelado

Interior - Living Room and Dining
Beach House at Avoca Beach by Architecture Saville Isaacs
Project Summary
Architecture Saville Isaacs
https://www.architecturesavilleisaacs.com.au/
The core idea of people living and engaging with place is an underlying principle of our practice, given expression in the manner in which this home engages with the exterior, not in a general expansive nod to view, but in a varied and intimate manner.
The interpretation of experiencing life at the beach in all its forms has been manifested in tangible spaces and places through the design of pavilions, courtyards and outdoor rooms.
Architecture Saville Isaacs
https://www.architecturesavilleisaacs.com.au/
A progression of pavilions and courtyards are strung off a circulation spine/breezeway, from street to beach: entry/car court; grassed west courtyard (existing tree); games pavilion; sand+fire courtyard (=sheltered heart); living pavilion; operable verandah; beach.
The interiors reinforce architectural design principles and place-making, allowing every space to be utilised to its optimum. There is no differentiation between architecture and interiors: Interior becomes exterior, joinery becomes space modulator, materials become textural art brought to life by the sun.
Project Description
Architecture Saville Isaacs
https://www.architecturesavilleisaacs.com.au/
The core idea of people living and engaging with place is an underlying principle of our practice, given expression in the manner in which this home engages with the exterior, not in a general expansive nod to view, but in a varied and intimate manner.
The house is designed to maximise the spectacular Avoca beachfront location with a variety of indoor and outdoor rooms in which to experience different aspects of beachside living.
Client brief: home to accommodate a small family yet expandable to accommodate multiple guest configurations, varying levels of privacy, scale and interaction.
A home which responds to its environment both functionally and aesthetically, with a preference for raw, natural and robust materials. Maximise connection – visual and physical – to beach.
The response was a series of operable spaces relating in succession, maintaining focus/connection, to the beach.
The public spaces have been designed as series of indoor/outdoor pavilions. Courtyards treated as outdoor rooms, creating ambiguity and blurring the distinction between inside and out.
A progression of pavilions and courtyards are strung off circulation spine/breezeway, from street to beach: entry/car court; grassed west courtyard (existing tree); games pavilion; sand+fire courtyard (=sheltered heart); living pavilion; operable verandah; beach.
Verandah is final transition space to beach: enclosable in winter; completely open in summer.
This project seeks to demonstrates that focusing on the interrelationship with the surrounding environment, the volumetric quality and light enhanced sculpted open spaces, as well as the tactile quality of the materials, there is no need to showcase expensive finishes and create aesthetic gymnastics. The design avoids fashion and instead works with the timeless elements of materiality, space, volume and light, seeking to achieve a sense of calm, peace and tranquillity.
Architecture Saville Isaacs
https://www.architecturesavilleisaacs.com.au/
Focus is on the tactile quality of the materials: a consistent palette of concrete, raw recycled grey ironbark, steel and natural stone. Materials selections are raw, robust, low maintenance and recyclable.
Light, natural and artificial, is used to sculpt the space and accentuate textural qualities of materials.
Passive climatic design strategies (orientation, winter solar penetration, screening/shading, thermal mass and cross ventilation) result in stable indoor temperatures, requiring minimal use of heating and cooling.
Architecture Saville Isaacs
https://www.architecturesavilleisaacs.com.au/
Accommodation is naturally ventilated by eastern sea breezes, but sheltered from harsh afternoon winds.
Both bore and rainwater are harvested for reuse.
Low VOC and non-toxic materials and finishes, hydronic floor heating and ventilation ensure a healthy indoor environment.
Project was the outcome of extensive collaboration with client, specialist consultants (including coastal erosion) and the builder.
The interpretation of experiencing life by the sea in all its forms has been manifested in tangible spaces and places through the design of the pavilions, courtyards and outdoor rooms.
The interior design has been an extension of the architectural intent, reinforcing architectural design principles and place-making, allowing every space to be utilised to its optimum capacity.
There is no differentiation between architecture and interiors: Interior becomes exterior, joinery becomes space modulator, materials become textural art brought to life by the sun.
Architecture Saville Isaacs
https://www.architecturesavilleisaacs.com.au/
https://www.architecturesavilleisaacs.com.au/

Photograph by Art Gray
Imagen de biblioteca en casa abierta minimalista de tamaño medio sin televisor con suelo de cemento, paredes blancas, todas las chimeneas, marco de chimenea de baldosas y/o azulejos y suelo gris
Imagen de biblioteca en casa abierta minimalista de tamaño medio sin televisor con suelo de cemento, paredes blancas, todas las chimeneas, marco de chimenea de baldosas y/o azulejos y suelo gris
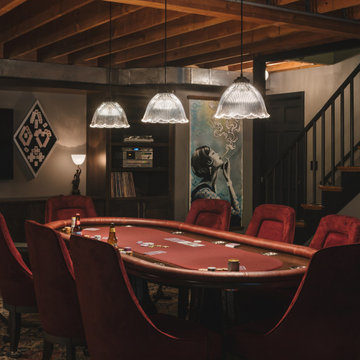
The homeowners had a very specific vision for their large daylight basement. To begin, Neil Kelly's team, led by Portland Design Consultant Fabian Genovesi, took down numerous walls to completely open up the space, including the ceilings, and removed carpet to expose the concrete flooring. The concrete flooring was repaired, resurfaced and sealed with cracks in tact for authenticity. Beams and ductwork were left exposed, yet refined, with additional piping to conceal electrical and gas lines. Century-old reclaimed brick was hand-picked by the homeowner for the east interior wall, encasing stained glass windows which were are also reclaimed and more than 100 years old. Aluminum bar-top seating areas in two spaces. A media center with custom cabinetry and pistons repurposed as cabinet pulls. And the star of the show, a full 4-seat wet bar with custom glass shelving, more custom cabinetry, and an integrated television-- one of 3 TVs in the space. The new one-of-a-kind basement has room for a professional 10-person poker table, pool table, 14' shuffleboard table, and plush seating.

This 2,500 square-foot home, combines the an industrial-meets-contemporary gives its owners the perfect place to enjoy their rustic 30- acre property. Its multi-level rectangular shape is covered with corrugated red, black, and gray metal, which is low-maintenance and adds to the industrial feel.
Encased in the metal exterior, are three bedrooms, two bathrooms, a state-of-the-art kitchen, and an aging-in-place suite that is made for the in-laws. This home also boasts two garage doors that open up to a sunroom that brings our clients close nature in the comfort of their own home.
The flooring is polished concrete and the fireplaces are metal. Still, a warm aesthetic abounds with mixed textures of hand-scraped woodwork and quartz and spectacular granite counters. Clean, straight lines, rows of windows, soaring ceilings, and sleek design elements form a one-of-a-kind, 2,500 square-foot home

Ejemplo de salón abierto y abovedado vintage con paredes marrones, suelo de cemento, todas las chimeneas, marco de chimenea de ladrillo, suelo gris, machihembrado y madera

The original ceiling, comprised of exposed wood deck and beams, was revealed after being concealed by a flat ceiling for many years. The beams and decking were bead blasted and refinished (the original finish being damaged by multiple layers of paint); the intact ceiling of another nearby Evans' home was used to confirm the stain color and technique.
Architect: Gene Kniaz, Spiral Architects
General Contractor: Linthicum Custom Builders
Photo: Maureen Ryan Photography
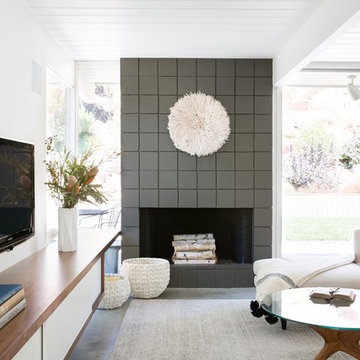
Photo by Suzanna Scott.
$1200 retail wool rug from Feizy, which we then had custom cut to size and hand-serged for just $150.
The fireplace is dressed up with a white Traditional African Headdress sourced at a local flea market, and baskets and vases from West Elm and CB2, against a solid walnut built-in media cabinet below the TV. The Khrome Studios Della Robbia “sectional” (which would have been an expensive custom order) was created using a stock-size sofa in graded-in (stock) fabric, with an ottoman, giving a sectional effect. Coffee table sourced on Etsy for $875. Gubi Grasshopper lamps were another splurge (the client LOVED them) at $900 each.
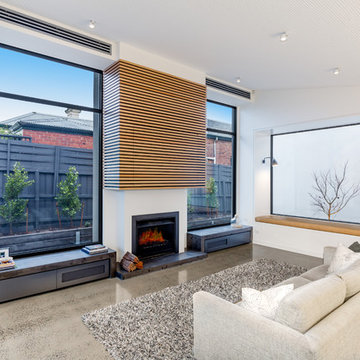
Roger Thompson Photographer
Modelo de salón abierto actual de tamaño medio con paredes blancas, suelo de cemento, todas las chimeneas, marco de chimenea de metal y suelo beige
Modelo de salón abierto actual de tamaño medio con paredes blancas, suelo de cemento, todas las chimeneas, marco de chimenea de metal y suelo beige

CJ South
Imagen de salón abierto retro pequeño sin televisor con paredes azules, suelo de cemento, todas las chimeneas y marco de chimenea de metal
Imagen de salón abierto retro pequeño sin televisor con paredes azules, suelo de cemento, todas las chimeneas y marco de chimenea de metal

Estudi Es Pujol de S'Era
Modelo de sala de estar cerrada mediterránea de tamaño medio sin televisor con suelo de cemento, todas las chimeneas, paredes marrones y marco de chimenea de metal
Modelo de sala de estar cerrada mediterránea de tamaño medio sin televisor con suelo de cemento, todas las chimeneas, paredes marrones y marco de chimenea de metal
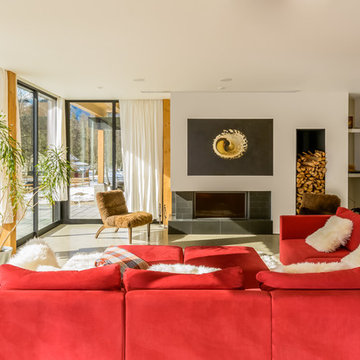
Luxury relaxation room
Ejemplo de sala de estar abierta moderna con todas las chimeneas, marco de chimenea de piedra y suelo de cemento
Ejemplo de sala de estar abierta moderna con todas las chimeneas, marco de chimenea de piedra y suelo de cemento
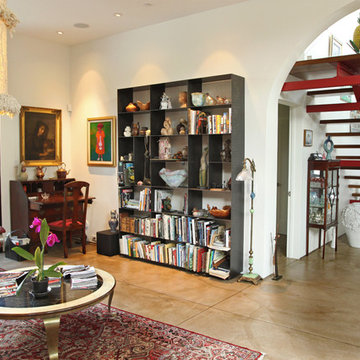
Joel Patterson
Diseño de biblioteca en casa abierta moderna grande con paredes blancas, suelo de cemento, todas las chimeneas, marco de chimenea de baldosas y/o azulejos y televisor retractable
Diseño de biblioteca en casa abierta moderna grande con paredes blancas, suelo de cemento, todas las chimeneas, marco de chimenea de baldosas y/o azulejos y televisor retractable
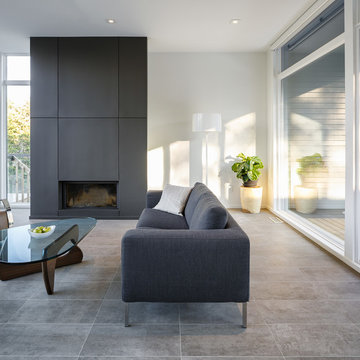
Doublespace Photography
Imagen de salón para visitas abierto minimalista con paredes blancas, suelo de cemento y todas las chimeneas
Imagen de salón para visitas abierto minimalista con paredes blancas, suelo de cemento y todas las chimeneas
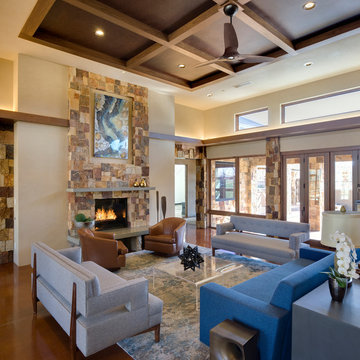
Patrick Coulie
Modelo de salón abierto contemporáneo grande sin televisor con paredes beige, suelo de cemento, todas las chimeneas y marco de chimenea de piedra
Modelo de salón abierto contemporáneo grande sin televisor con paredes beige, suelo de cemento, todas las chimeneas y marco de chimenea de piedra
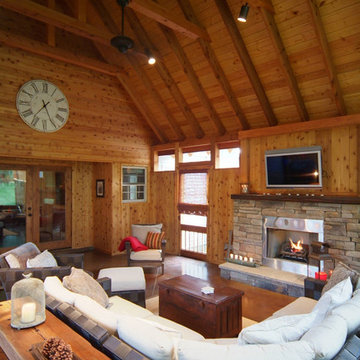
This view shows the connection to the home's interior. French doors were added to connect the spaces. The exclusive use of wood on the interior makes the space warm and inviting.
Photographer - Scott Wilson

The living room has walnut built-in cabinets housing home theater equipment over a border of black river rock which turns into a black granite plinth under the fireplace which is rimmed with luminescent tile.
Photo Credit: John Sutton Photography
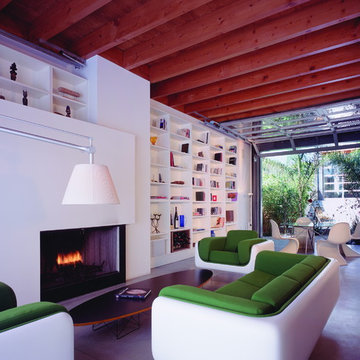
In an effort to exploit the benign climate of Southern California, one of the primary design initiatives was to design spaces for indoor-outdoor living. The glass roll-up doors on the lower level allow spaces that are moderate in their square footage to flow uninterrupted into the exterior (both the central courtyard as well as a landscaped patio in the front of the property) to expand the livable area of the house without constructing additional square footage. @Benny Chan

Modelo de biblioteca en casa abierta moderna de tamaño medio con suelo de cemento, paredes blancas, todas las chimeneas, marco de chimenea de metal, televisor colgado en la pared y suelo gris
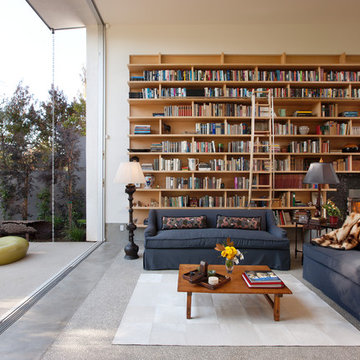
Massive glass pocket doors full open up for indoor-outdoor living typical of Venice Beach.
Photo: Jim Bartsch
Imagen de biblioteca en casa abierta moderna pequeña con paredes blancas, suelo de cemento, todas las chimeneas, marco de chimenea de piedra y alfombra
Imagen de biblioteca en casa abierta moderna pequeña con paredes blancas, suelo de cemento, todas las chimeneas, marco de chimenea de piedra y alfombra
3.837 fotos de zonas de estar con suelo de cemento y todas las chimeneas
1





