3.837 fotos de zonas de estar con suelo de cemento y todas las chimeneas
Filtrar por
Presupuesto
Ordenar por:Popular hoy
41 - 60 de 3837 fotos
Artículo 1 de 3
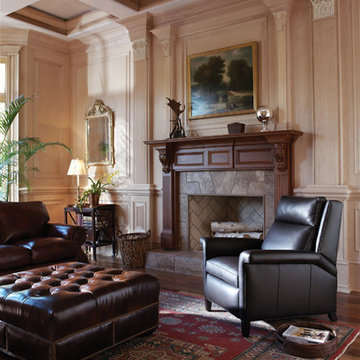
Ejemplo de salón para visitas abierto tradicional de tamaño medio sin televisor con paredes beige, suelo de cemento, todas las chimeneas y marco de chimenea de baldosas y/o azulejos

Foto de salón con rincón musical abierto contemporáneo grande sin televisor con paredes blancas, suelo de cemento, todas las chimeneas, marco de chimenea de metal y suelo beige
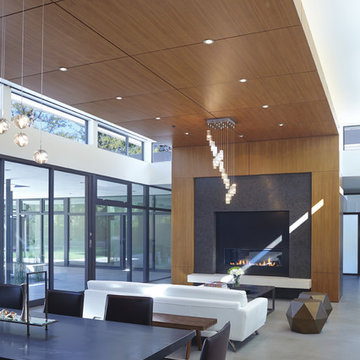
Atherton has many large substantial homes - our clients purchased an existing home on a one acre flag-shaped lot and asked us to design a new dream home for them. The result is a new 7,000 square foot four-building complex consisting of the main house, six-car garage with two car lifts, pool house with a full one bedroom residence inside, and a separate home office /work out gym studio building. A fifty-foot swimming pool was also created with fully landscaped yards.
Given the rectangular shape of the lot, it was decided to angle the house to incoming visitors slightly so as to more dramatically present itself. The house became a classic u-shaped home but Feng Shui design principals were employed directing the placement of the pool house to better contain the energy flow on the site. The main house entry door is then aligned with a special Japanese red maple at the end of a long visual axis at the rear of the site. These angles and alignments set up everything else about the house design and layout, and views from various rooms allow you to see into virtually every space tracking movements of others in the home.
The residence is simply divided into two wings of public use, kitchen and family room, and the other wing of bedrooms, connected by the living and dining great room. Function drove the exterior form of windows and solid walls with a line of clerestory windows which bring light into the middle of the large home. Extensive sun shadow studies with 3D tree modeling led to the unorthodox placement of the pool to the north of the home, but tree shadow tracking showed this to be the sunniest area during the entire year.
Sustainable measures included a full 7.1kW solar photovoltaic array technically making the house off the grid, and arranged so that no panels are visible from the property. A large 16,000 gallon rainwater catchment system consisting of tanks buried below grade was installed. The home is California GreenPoint rated and also features sealed roof soffits and a sealed crawlspace without the usual venting. A whole house computer automation system with server room was installed as well. Heating and cooling utilize hot water radiant heated concrete and wood floors supplemented by heat pump generated heating and cooling.
A compound of buildings created to form balanced relationships between each other, this home is about circulation, light and a balance of form and function.
Photo by John Sutton Photography.
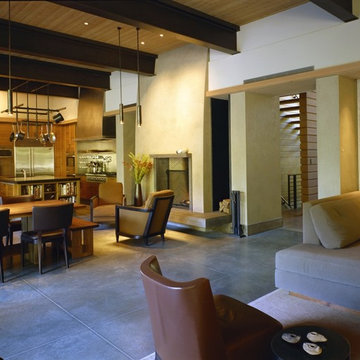
Main living, dining and kitchen space. Entry is through opening on right. Rumford fireplace, steel beam ceiling with wood, concrete floor.
Foto de salón abierto contemporáneo grande con paredes beige, suelo de cemento, todas las chimeneas y marco de chimenea de hormigón
Foto de salón abierto contemporáneo grande con paredes beige, suelo de cemento, todas las chimeneas y marco de chimenea de hormigón

Modelo de salón abierto industrial con paredes amarillas, todas las chimeneas y suelo de cemento

Jeff Beck Photography
Diseño de sótano con puerta de estilo americano de tamaño medio con paredes beige, suelo de cemento, marco de chimenea de baldosas y/o azulejos, suelo gris y todas las chimeneas
Diseño de sótano con puerta de estilo americano de tamaño medio con paredes beige, suelo de cemento, marco de chimenea de baldosas y/o azulejos, suelo gris y todas las chimeneas

Photo Credit: Coles Hairston
Foto de salón para visitas abierto vintage grande sin televisor con paredes grises, suelo de cemento, todas las chimeneas y marco de chimenea de metal
Foto de salón para visitas abierto vintage grande sin televisor con paredes grises, suelo de cemento, todas las chimeneas y marco de chimenea de metal

Residential Interior Floor
Size: 2,500 square feet
Installation: TC Interior
Imagen de salón para visitas abierto moderno grande sin televisor con suelo de cemento, todas las chimeneas, marco de chimenea de baldosas y/o azulejos, paredes beige y suelo gris
Imagen de salón para visitas abierto moderno grande sin televisor con suelo de cemento, todas las chimeneas, marco de chimenea de baldosas y/o azulejos, paredes beige y suelo gris
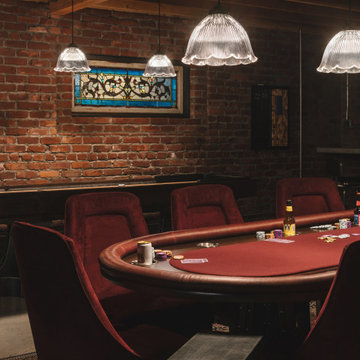
The homeowners had a very specific vision for their large daylight basement. To begin, Neil Kelly's team, led by Portland Design Consultant Fabian Genovesi, took down numerous walls to completely open up the space, including the ceilings, and removed carpet to expose the concrete flooring. The concrete flooring was repaired, resurfaced and sealed with cracks in tact for authenticity. Beams and ductwork were left exposed, yet refined, with additional piping to conceal electrical and gas lines. Century-old reclaimed brick was hand-picked by the homeowner for the east interior wall, encasing stained glass windows which were are also reclaimed and more than 100 years old. Aluminum bar-top seating areas in two spaces. A media center with custom cabinetry and pistons repurposed as cabinet pulls. And the star of the show, a full 4-seat wet bar with custom glass shelving, more custom cabinetry, and an integrated television-- one of 3 TVs in the space. The new one-of-a-kind basement has room for a professional 10-person poker table, pool table, 14' shuffleboard table, and plush seating.

This 2,500 square-foot home, combines the an industrial-meets-contemporary gives its owners the perfect place to enjoy their rustic 30- acre property. Its multi-level rectangular shape is covered with corrugated red, black, and gray metal, which is low-maintenance and adds to the industrial feel.
Encased in the metal exterior, are three bedrooms, two bathrooms, a state-of-the-art kitchen, and an aging-in-place suite that is made for the in-laws. This home also boasts two garage doors that open up to a sunroom that brings our clients close nature in the comfort of their own home.
The flooring is polished concrete and the fireplaces are metal. Still, a warm aesthetic abounds with mixed textures of hand-scraped woodwork and quartz and spectacular granite counters. Clean, straight lines, rows of windows, soaring ceilings, and sleek design elements form a one-of-a-kind, 2,500 square-foot home

I was honored to work with these homeowners again, now to fully furnish this new magnificent architectural marvel made especially for them by Lake Flato Architects. Creating custom furnishings for this entire home is a project that spanned over a year in careful planning, designing and sourcing while the home was being built and then installing soon thereafter. I embarked on this design challenge with three clear goals in mind. First, create a complete furnished environment that complimented not competed with the architecture. Second, elevate the client’s quality of life by providing beautiful, finely-made, comfortable, easy-care furnishings. Third, provide a visually stunning aesthetic that is minimalist, well-edited, natural, luxurious and certainly one of kind. Ultimately, I feel we succeeded in creating a visual symphony accompaniment to the architecture of this room, enhancing the warmth and livability of the space while keeping high design as the principal focus.
The centerpiece of this modern sectional is the collection of aged bronze and wood faceted cocktail tables to create a sculptural dynamic focal point to this otherwise very linear space.
From this room there is a view of the solar panels installed on a glass ceiling at the breezeway. Also there is a 1 ton sliding wood door that shades this wall of windows when needed for privacy and shade.

Ejemplo de salón abierto contemporáneo de tamaño medio con paredes blancas, suelo de cemento, todas las chimeneas, marco de chimenea de metal, televisor independiente y suelo gris
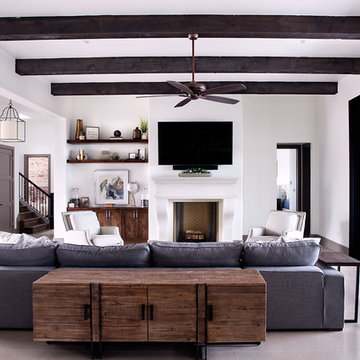
Modelo de salón para visitas abierto tradicional renovado de tamaño medio con paredes blancas, todas las chimeneas, televisor colgado en la pared, suelo gris, suelo de cemento y marco de chimenea de yeso
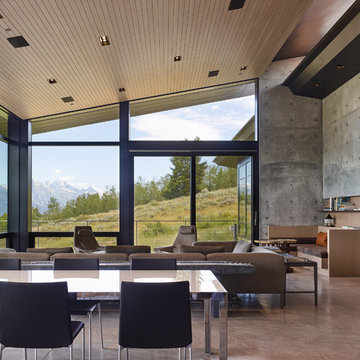
Floor-to-ceiling windows unveil a view of the stunning exterior scenery.
Photo: David Agnello
Modelo de salón abierto moderno grande con paredes grises, suelo de cemento, todas las chimeneas, marco de chimenea de metal y suelo gris
Modelo de salón abierto moderno grande con paredes grises, suelo de cemento, todas las chimeneas, marco de chimenea de metal y suelo gris

Our homeowners approached us for design help shortly after purchasing a fixer upper. They wanted to redesign the home into an open concept plan. Their goal was something that would serve multiple functions: allow them to entertain small groups while accommodating their two small children not only now but into the future as they grow up and have social lives of their own. They wanted the kitchen opened up to the living room to create a Great Room. The living room was also in need of an update including the bulky, existing brick fireplace. They were interested in an aesthetic that would have a mid-century flair with a modern layout. We added built-in cabinetry on either side of the fireplace mimicking the wood and stain color true to the era. The adjacent Family Room, needed minor updates to carry the mid-century flavor throughout.
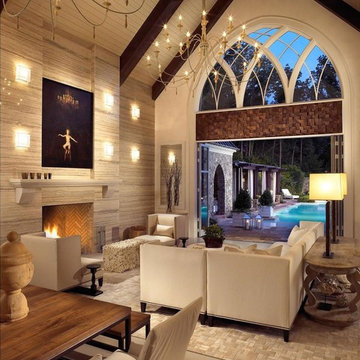
The Family Room is the central space of the pool house and incorporates durable materials such as concrete floor, granite walls, and wood ceilings to withstand the high use yet maintain a unique but formal feel.

View of living room with built in cabinets
Modelo de salón para visitas abierto de estilo americano grande con paredes blancas, suelo de cemento, todas las chimeneas, marco de chimenea de piedra y televisor colgado en la pared
Modelo de salón para visitas abierto de estilo americano grande con paredes blancas, suelo de cemento, todas las chimeneas, marco de chimenea de piedra y televisor colgado en la pared

Vance Fox
Foto de sala de juegos en casa cerrada rústica de tamaño medio con paredes beige, suelo de cemento, todas las chimeneas, marco de chimenea de metal, televisor colgado en la pared y alfombra
Foto de sala de juegos en casa cerrada rústica de tamaño medio con paredes beige, suelo de cemento, todas las chimeneas, marco de chimenea de metal, televisor colgado en la pared y alfombra
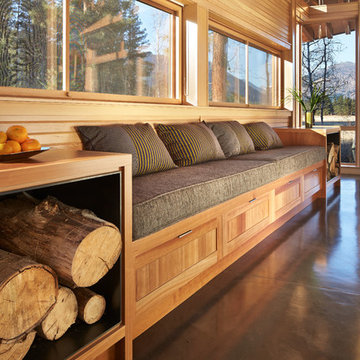
Benjamin Benschneider
Ejemplo de salón abierto contemporáneo grande con suelo de cemento, todas las chimeneas y marco de chimenea de piedra
Ejemplo de salón abierto contemporáneo grande con suelo de cemento, todas las chimeneas y marco de chimenea de piedra
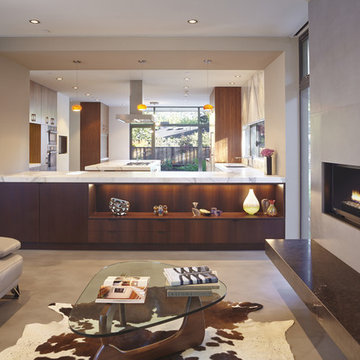
Atherton has many large substantial homes - our clients purchased an existing home on a one acre flag-shaped lot and asked us to design a new dream home for them. The result is a new 7,000 square foot four-building complex consisting of the main house, six-car garage with two car lifts, pool house with a full one bedroom residence inside, and a separate home office /work out gym studio building. A fifty-foot swimming pool was also created with fully landscaped yards.
Given the rectangular shape of the lot, it was decided to angle the house to incoming visitors slightly so as to more dramatically present itself. The house became a classic u-shaped home but Feng Shui design principals were employed directing the placement of the pool house to better contain the energy flow on the site. The main house entry door is then aligned with a special Japanese red maple at the end of a long visual axis at the rear of the site. These angles and alignments set up everything else about the house design and layout, and views from various rooms allow you to see into virtually every space tracking movements of others in the home.
The residence is simply divided into two wings of public use, kitchen and family room, and the other wing of bedrooms, connected by the living and dining great room. Function drove the exterior form of windows and solid walls with a line of clerestory windows which bring light into the middle of the large home. Extensive sun shadow studies with 3D tree modeling led to the unorthodox placement of the pool to the north of the home, but tree shadow tracking showed this to be the sunniest area during the entire year.
Sustainable measures included a full 7.1kW solar photovoltaic array technically making the house off the grid, and arranged so that no panels are visible from the property. A large 16,000 gallon rainwater catchment system consisting of tanks buried below grade was installed. The home is California GreenPoint rated and also features sealed roof soffits and a sealed crawlspace without the usual venting. A whole house computer automation system with server room was installed as well. Heating and cooling utilize hot water radiant heated concrete and wood floors supplemented by heat pump generated heating and cooling.
A compound of buildings created to form balanced relationships between each other, this home is about circulation, light and a balance of form and function.
Photo by John Sutton Photography.
3.837 fotos de zonas de estar con suelo de cemento y todas las chimeneas
3





