3.837 fotos de zonas de estar con suelo de cemento y todas las chimeneas
Filtrar por
Presupuesto
Ordenar por:Popular hoy
161 - 180 de 3837 fotos
Artículo 1 de 3
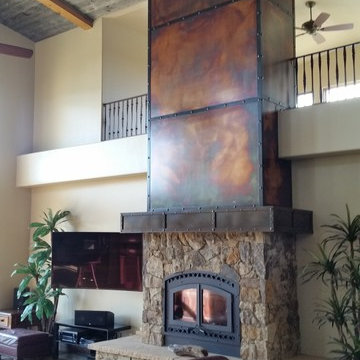
Custom wood burning fireplace, Lennox Montecito, wrapped in real rock veneer capped off with a custom metal mantle with steel rivets and clavos. Corner steel and straps were patina stained antique black. The panels were copper plated with a torched fire technique.
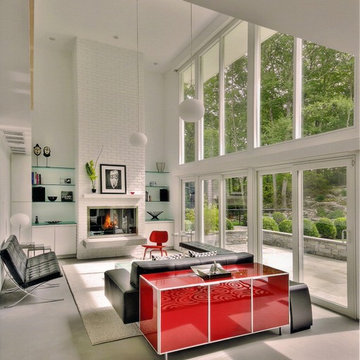
Fireplace with floating hearth.
Ejemplo de salón para visitas abierto minimalista grande con paredes blancas, suelo de cemento, todas las chimeneas y marco de chimenea de ladrillo
Ejemplo de salón para visitas abierto minimalista grande con paredes blancas, suelo de cemento, todas las chimeneas y marco de chimenea de ladrillo
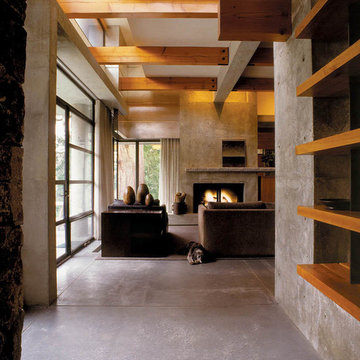
Fred Housel Photographer
Diseño de salón para visitas abierto minimalista grande con paredes grises, suelo de cemento, todas las chimeneas y marco de chimenea de hormigón
Diseño de salón para visitas abierto minimalista grande con paredes grises, suelo de cemento, todas las chimeneas y marco de chimenea de hormigón
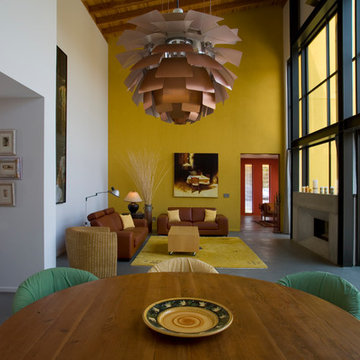
Imagen de salón abierto moderno grande con paredes amarillas, suelo de cemento, todas las chimeneas y marco de chimenea de hormigón
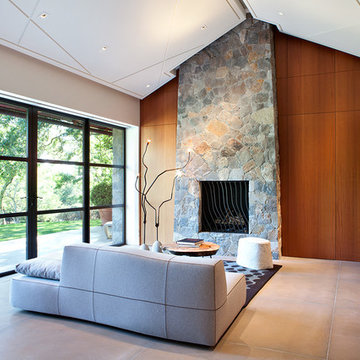
The Fieldstone Cottage is the culmination of collaboration between DM+A and our clients. Having a contractor as a client is a blessed thing. Here, some dreams come true. Here ideas and materials that couldn’t be incorporated in the much larger house were brought seamlessly together. The 640 square foot cottage stands only 25 feet from the bigger, more costly “Older Brother”, but stands alone in its own right. When our Clients commissioned DM+A for the project the direction was simple; make the cottage appear to be a companion to the main house, but be more frugal in the space and material used. The solution was to have one large living, working and sleeping area with a small, but elegant bathroom. The design imagery was about collision of materials and the form that emits from that collision. The furnishings and decorative lighting are the work of Caterina Spies-Reese of CSR Design. Mariko Reed Photography
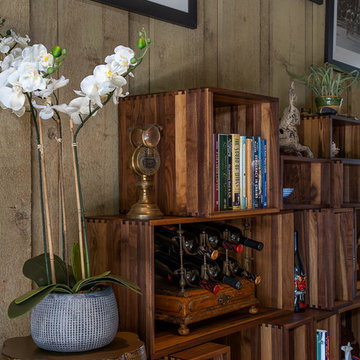
The family who has owned this home for twenty years was ready for modern update! Concrete floors were restained and cedar walls were kept intact, but kitchen was completely updated with high end appliances and sleek cabinets, and brand new furnishings were added to showcase the couple's favorite things.
Troy Grant, Epic Photo
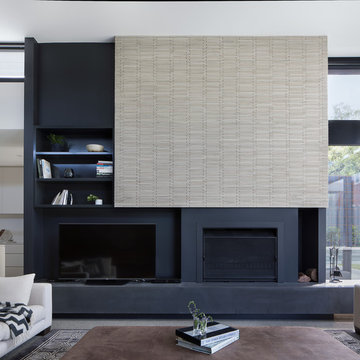
Superb Japanese tiles clad the fireplace with black gloss shelving against matt wall finishes displays a confidence in the implicit beauty of the simplicity.
Photography: Tatjana Plitt
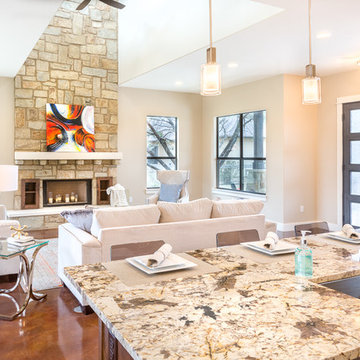
Modelo de salón para visitas abierto clásico renovado de tamaño medio sin televisor con paredes beige, suelo de cemento, todas las chimeneas y marco de chimenea de piedra
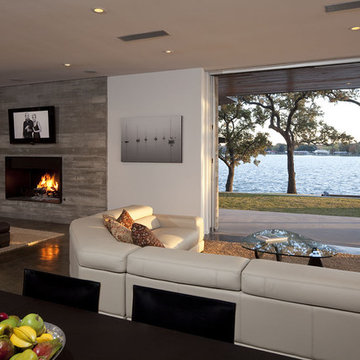
Imagen de salón abierto actual grande con paredes blancas, todas las chimeneas, suelo de cemento, marco de chimenea de hormigón, televisor colgado en la pared y alfombra

The public area is split into 4 overlapping spaces, centrally separated by the kitchen. Here is a view of the lounge and hearth.
Diseño de salón abovedado contemporáneo grande con paredes blancas, suelo de cemento, suelo gris, madera, todas las chimeneas, marco de chimenea de madera y televisor retractable
Diseño de salón abovedado contemporáneo grande con paredes blancas, suelo de cemento, suelo gris, madera, todas las chimeneas, marco de chimenea de madera y televisor retractable

This 2,500 square-foot home, combines the an industrial-meets-contemporary gives its owners the perfect place to enjoy their rustic 30- acre property. Its multi-level rectangular shape is covered with corrugated red, black, and gray metal, which is low-maintenance and adds to the industrial feel.
Encased in the metal exterior, are three bedrooms, two bathrooms, a state-of-the-art kitchen, and an aging-in-place suite that is made for the in-laws. This home also boasts two garage doors that open up to a sunroom that brings our clients close nature in the comfort of their own home.
The flooring is polished concrete and the fireplaces are metal. Still, a warm aesthetic abounds with mixed textures of hand-scraped woodwork and quartz and spectacular granite counters. Clean, straight lines, rows of windows, soaring ceilings, and sleek design elements form a one-of-a-kind, 2,500 square-foot home
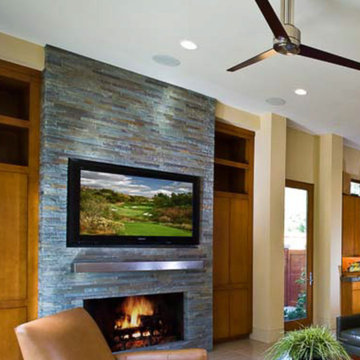
Foto de sala de estar abierta moderna de tamaño medio sin televisor con paredes beige, suelo de cemento, todas las chimeneas, marco de chimenea de piedra y suelo beige
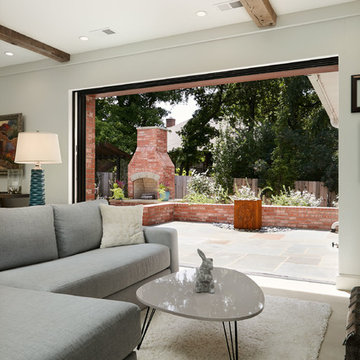
Another new addition to the existing house was this sunroom. There were several door options to choose from, but the one that made the final cut was from Pella Windows and Doors. It's a now-you-see-it-now-you-don't effect that elicits all kinds of reactions from the guests. And another item, which you cannot see from this picture, is the Phantom Screens that are located above each set of doors. Another surprise element that takes one's breath away.
Photo: Voelker Photo LLC
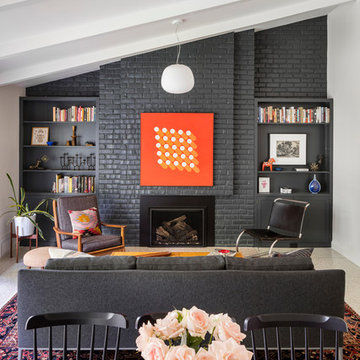
Ejemplo de salón para visitas tipo loft moderno grande con paredes blancas, suelo de cemento, todas las chimeneas y marco de chimenea de ladrillo
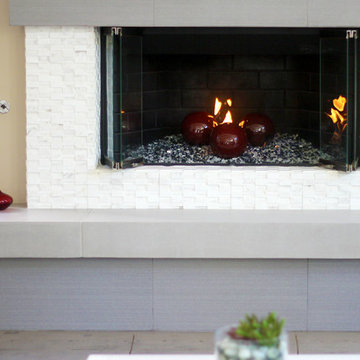
Lucy Ortiz @ PentaPrism Photography
Imagen de sala de estar abierta actual de tamaño medio con paredes beige, suelo de cemento, todas las chimeneas y marco de chimenea de baldosas y/o azulejos
Imagen de sala de estar abierta actual de tamaño medio con paredes beige, suelo de cemento, todas las chimeneas y marco de chimenea de baldosas y/o azulejos
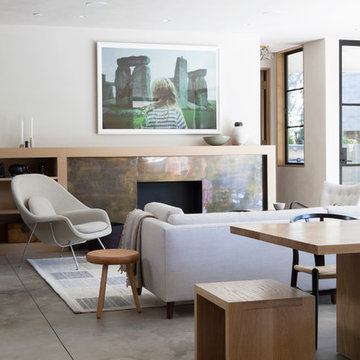
Diseño de salón abierto tradicional renovado sin televisor con paredes blancas, suelo de cemento y todas las chimeneas
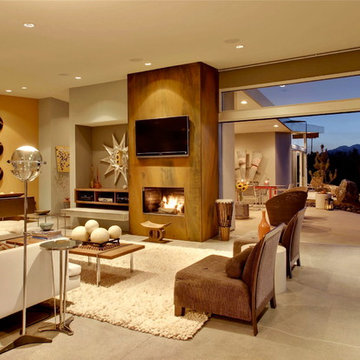
Diseño de salón abierto retro grande con paredes beige, suelo de cemento, todas las chimeneas y televisor colgado en la pared
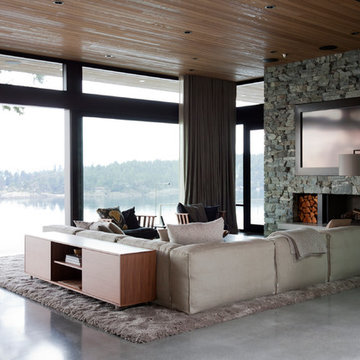
Ejemplo de salón abierto minimalista grande con suelo de cemento, todas las chimeneas, marco de chimenea de piedra y televisor colgado en la pared
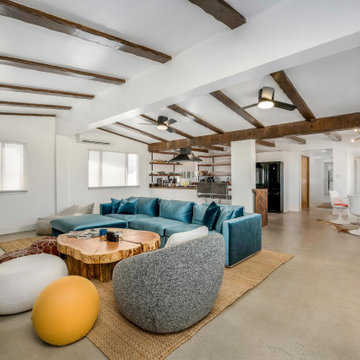
Open concept living with dark wood exposed beams and midcentury modern accents.
Ejemplo de salón abierto y abovedado moderno de tamaño medio con paredes blancas, suelo de cemento, todas las chimeneas, piedra de revestimiento y suelo beige
Ejemplo de salón abierto y abovedado moderno de tamaño medio con paredes blancas, suelo de cemento, todas las chimeneas, piedra de revestimiento y suelo beige
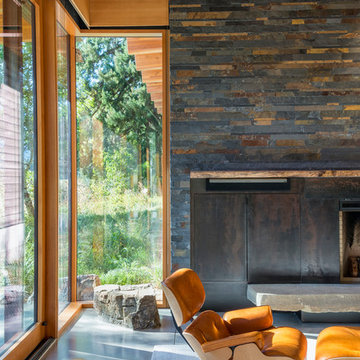
Photography: Eirik Johnson
Modelo de salón abierto rural de tamaño medio con paredes grises, suelo de cemento, todas las chimeneas y marco de chimenea de metal
Modelo de salón abierto rural de tamaño medio con paredes grises, suelo de cemento, todas las chimeneas y marco de chimenea de metal
3.837 fotos de zonas de estar con suelo de cemento y todas las chimeneas
9





