3.837 fotos de zonas de estar con suelo de cemento y todas las chimeneas
Filtrar por
Presupuesto
Ordenar por:Popular hoy
81 - 100 de 3837 fotos
Artículo 1 de 3

The functional program called for a generous living/gathering room, kitchen & dining, a screened porch, and attendant utility functions. Instead of a segregated bedroom, the owner desired a sleeping loft contiguous with the main living space. The loft opens out to a covered porch with views across the marsh.
Phillip Spears Photographer

Extensive valley and mountain views inspired the siting of this simple L-shaped house that is anchored into the landscape. This shape forms an intimate courtyard with the sweeping views to the south. Looking back through the entry, glass walls frame the view of a significant mountain peak justifying the plan skew.
The circulation is arranged along the courtyard in order that all the major spaces have access to the extensive valley views. A generous eight-foot overhang along the southern portion of the house allows for sun shading in the summer and passive solar gain during the harshest winter months. The open plan and generous window placement showcase views throughout the house. The living room is located in the southeast corner of the house and cantilevers into the landscape affording stunning panoramic views.
Project Year: 2012

Sean Airhart
Diseño de salón cemento contemporáneo con marco de chimenea de hormigón, suelo de cemento, paredes grises, todas las chimeneas y pared multimedia
Diseño de salón cemento contemporáneo con marco de chimenea de hormigón, suelo de cemento, paredes grises, todas las chimeneas y pared multimedia

The homeowner possessed a brilliant collection of books, which are showcased in sprawling built-in book shelves in the living room.
Photo: Jim Bartsch
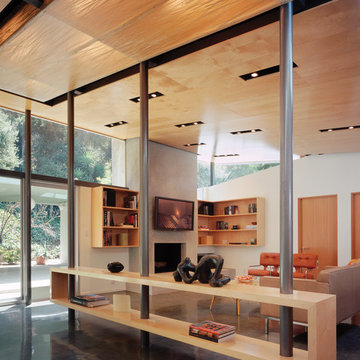
View to family room with custom fabricated floating shelf and light box above.
Foto de sala de estar minimalista de tamaño medio con paredes blancas, suelo de cemento, todas las chimeneas, marco de chimenea de yeso y televisor colgado en la pared
Foto de sala de estar minimalista de tamaño medio con paredes blancas, suelo de cemento, todas las chimeneas, marco de chimenea de yeso y televisor colgado en la pared

Lower Level Living/Media Area features white oak walls, custom, reclaimed limestone fireplace surround, and media wall - Scandinavian Modern Interior - Indianapolis, IN - Trader's Point - Architect: HAUS | Architecture For Modern Lifestyles - Construction Manager: WERK | Building Modern - Christopher Short + Paul Reynolds - Photo: HAUS | Architecture

Ejemplo de salón mediterráneo grande sin televisor con suelo de cemento, todas las chimeneas, marco de chimenea de yeso, suelo beige y vigas vistas

This 2,500 square-foot home, combines the an industrial-meets-contemporary gives its owners the perfect place to enjoy their rustic 30- acre property. Its multi-level rectangular shape is covered with corrugated red, black, and gray metal, which is low-maintenance and adds to the industrial feel.
Encased in the metal exterior, are three bedrooms, two bathrooms, a state-of-the-art kitchen, and an aging-in-place suite that is made for the in-laws. This home also boasts two garage doors that open up to a sunroom that brings our clients close nature in the comfort of their own home.
The flooring is polished concrete and the fireplaces are metal. Still, a warm aesthetic abounds with mixed textures of hand-scraped woodwork and quartz and spectacular granite counters. Clean, straight lines, rows of windows, soaring ceilings, and sleek design elements form a one-of-a-kind, 2,500 square-foot home
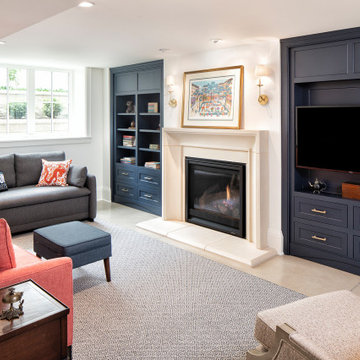
Modelo de sala de estar cerrada mediterránea de tamaño medio con paredes blancas, suelo de cemento, todas las chimeneas, marco de chimenea de piedra y suelo gris

Ejemplo de sótano en el subsuelo minimalista de tamaño medio con paredes blancas, suelo de cemento, todas las chimeneas, marco de chimenea de baldosas y/o azulejos y suelo gris
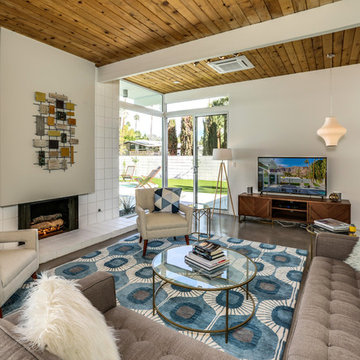
Ejemplo de salón vintage con paredes blancas, suelo de cemento, todas las chimeneas, marco de chimenea de baldosas y/o azulejos, televisor independiente y suelo gris

Photo: Marcel Erminy
Modelo de sala de juegos en casa tipo loft minimalista de tamaño medio con paredes blancas, suelo de cemento, todas las chimeneas, marco de chimenea de piedra, pared multimedia y suelo gris
Modelo de sala de juegos en casa tipo loft minimalista de tamaño medio con paredes blancas, suelo de cemento, todas las chimeneas, marco de chimenea de piedra, pared multimedia y suelo gris
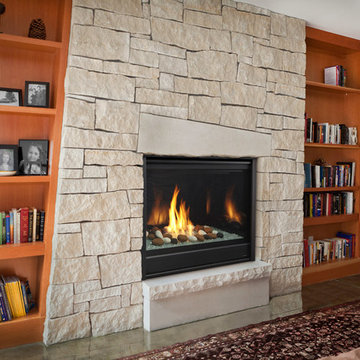
Modelo de biblioteca en casa abierta contemporánea de tamaño medio sin televisor con paredes marrones, suelo de cemento, todas las chimeneas, marco de chimenea de piedra y suelo marrón
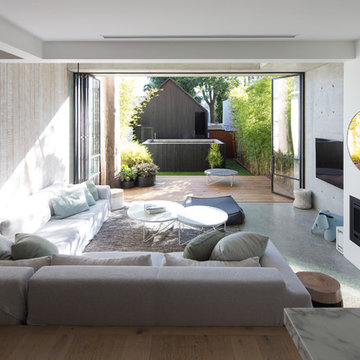
Douglas Frost
Imagen de salón cerrado contemporáneo con suelo de cemento, todas las chimeneas, marco de chimenea de yeso, televisor colgado en la pared y suelo gris
Imagen de salón cerrado contemporáneo con suelo de cemento, todas las chimeneas, marco de chimenea de yeso, televisor colgado en la pared y suelo gris
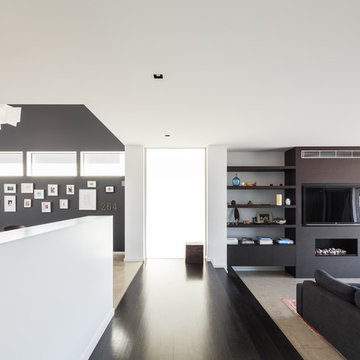
Katherine Lu
Diseño de salón abierto actual extra grande con paredes blancas, suelo de cemento, todas las chimeneas, marco de chimenea de madera, pared multimedia y suelo gris
Diseño de salón abierto actual extra grande con paredes blancas, suelo de cemento, todas las chimeneas, marco de chimenea de madera, pared multimedia y suelo gris

ceiling fan, floating shelves, glass top coffee table, bookshelves, firewood storage, concrete slab, gray sectional sofa
Modelo de sala de estar abierta contemporánea pequeña con suelo de cemento, pared multimedia, paredes blancas y todas las chimeneas
Modelo de sala de estar abierta contemporánea pequeña con suelo de cemento, pared multimedia, paredes blancas y todas las chimeneas

The open living room features a wall of glass windows and doors that open onto the backyard deck and pool. The living room blends into the bar featuring a large walnut wood wall to add interest, texture and warmth. The home also features polished concrete floors throughout the bottom level as well as dark white oak floors on the upper level.
For more information please call Christiano Homes at (949)294-5387 or email at heather@christianohomes.com
Photo by Michael Asgian
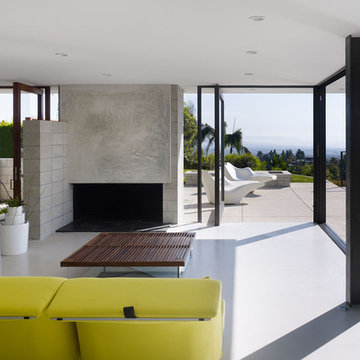
As the clouds change color and are in constant motion along the coastline, the house and its materials were thought of as a canvas to be manipulated by the sky. The house is neutral while the exterior environment animates the interior spaces.
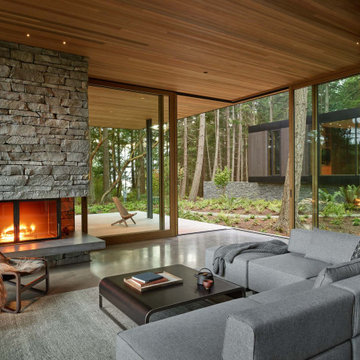
Foto de salón abierto moderno con suelo de cemento, todas las chimeneas, piedra de revestimiento, suelo gris y madera
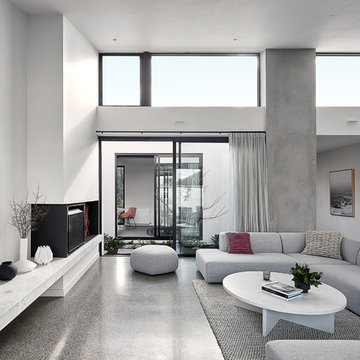
jack lovel
Diseño de salón para visitas abierto actual grande con paredes blancas, suelo de cemento, todas las chimeneas, marco de chimenea de metal, televisor colgado en la pared y suelo gris
Diseño de salón para visitas abierto actual grande con paredes blancas, suelo de cemento, todas las chimeneas, marco de chimenea de metal, televisor colgado en la pared y suelo gris
3.837 fotos de zonas de estar con suelo de cemento y todas las chimeneas
5





