1.911 fotos de zonas de estar con paredes marrones
Filtrar por
Presupuesto
Ordenar por:Popular hoy
101 - 120 de 1911 fotos
Artículo 1 de 3
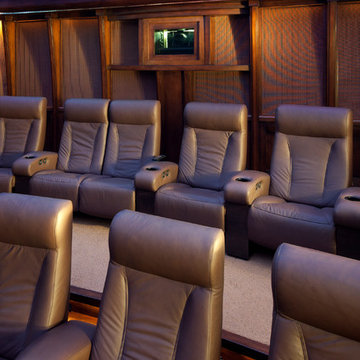
Modelo de cine en casa cerrado moderno grande con paredes marrones, moqueta y pantalla de proyección
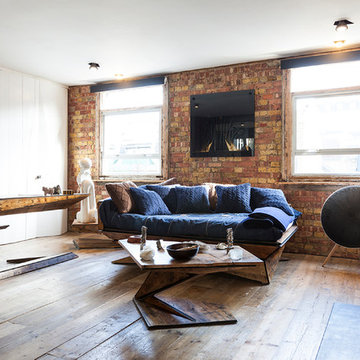
Nathalie Priem for Domus Nova
Imagen de salón industrial pequeño con paredes marrones, suelo de madera en tonos medios y suelo marrón
Imagen de salón industrial pequeño con paredes marrones, suelo de madera en tonos medios y suelo marrón
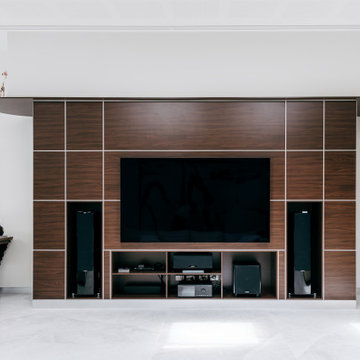
This mid-century modern media room was all kinds of exciting. The dark wooden TV unit provided a statement piece whilst also keeping everything media-related neat and tidy.

This artist's haven in Portola Valley, CA is in a woodsy, rural setting. The goal was to make this home lighter and more inviting using new lighting, new flooring, and new furniture, while maintaining the integrity of the original house design. Not quite Craftsman, not quite mid-century modern, this home built in 1955 has a rustic feel. We wanted to uplevel the sophistication, and bring in lots of color, pattern, and texture the artist client would love.
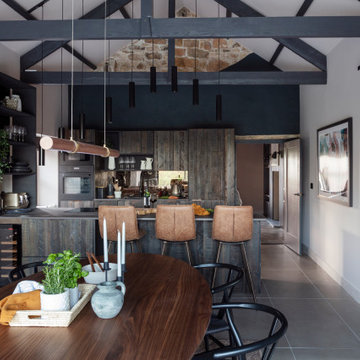
This rural cottage in Northumberland was in need of a total overhaul, and thats exactly what it got! Ceilings removed, beams brought to life, stone exposed, log burner added, feature walls made, floors replaced, extensions built......you name it, we did it!
What a result! This is a modern contemporary space with all the rustic charm you'd expect from a rural holiday let in the beautiful Northumberland countryside. Book In now here: https://www.bridgecottagenorthumberland.co.uk/?fbclid=IwAR1tpc6VorzrLsGJtAV8fEjlh58UcsMXMGVIy1WcwFUtT0MYNJLPnzTMq0w
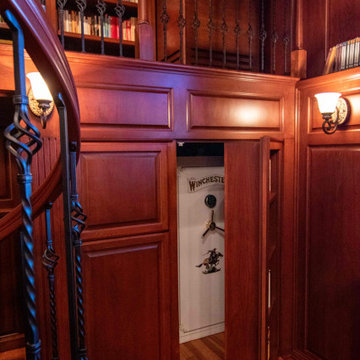
Ejemplo de salón para visitas cerrado tradicional grande con paredes marrones, suelo de madera en tonos medios, todas las chimeneas, marco de chimenea de madera, pared multimedia y suelo marrón
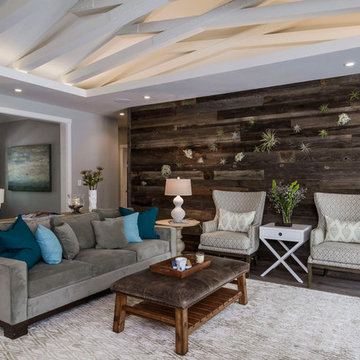
Dennis Mayer Photography
Diseño de salón abierto tradicional renovado grande con suelo de madera oscura y paredes marrones
Diseño de salón abierto tradicional renovado grande con suelo de madera oscura y paredes marrones
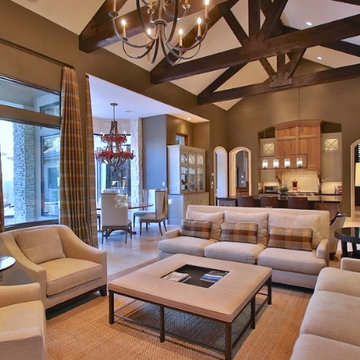
Foto de sala de estar abierta clásica renovada grande con paredes marrones, suelo de travertino, todas las chimeneas, marco de chimenea de piedra y televisor retractable

The main level’s open floor plan was thoughtfully designed to accommodate a variety of activities and serves as the primary gathering and entertainment space. The interior includes a sophisticated and modern custom kitchen featuring a large kitchen island with gorgeous blue and green Quartzite mitered edge countertops and green velvet bar stools, full overlay maple cabinets with modern slab style doors and large modern black pulls, white honed Quartz countertops with a contemporary and playful backsplash in a glossy-matte mix of grey 4”x12” tiles, a concrete farmhouse sink, high-end appliances, and stained concrete floors.
Adjacent to the open-concept living space is a dramatic, white-oak, open staircase with modern, oval shaped, black, iron balusters and 7” reclaimed timber wall paneling. Large windows provide an abundance of natural light as you make your way up to the expansive loft area which overlooks the main living space and pool area. This versatile space also boasts luxurious 7” herringbone wood flooring, a hidden murphy door and a spa-like bathroom with a frameless glass shower enclosure, built-in bench and shampoo niche with a striking green ceramic wall tile and mosaic porcelain floor tile. Located beneath the staircase is a private recording studio with glass walls.
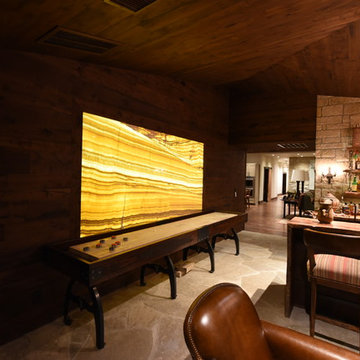
The Onyx Arco Iris Classic is the perfect backdrop for the shuffleboard table in this family home.
Design and photo courtesy of Lucas Eilers Design Associates, LLC.
VIVALDI The Stone Boutique
Granite | Marble | Quartzite | Onyx | Semi-Precious
www.vivaldionyx.com
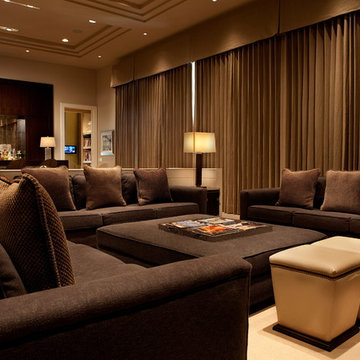
Ejemplo de cine en casa cerrado tradicional renovado con paredes marrones, moqueta y pantalla de proyección
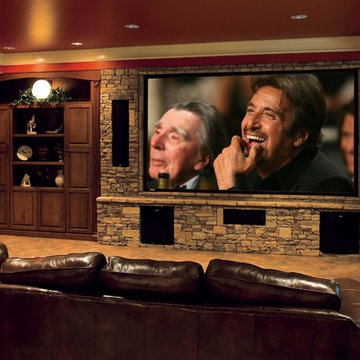
Imagen de sótano en el subsuelo clásico grande sin chimenea con paredes marrones, suelo de cemento y suelo naranja
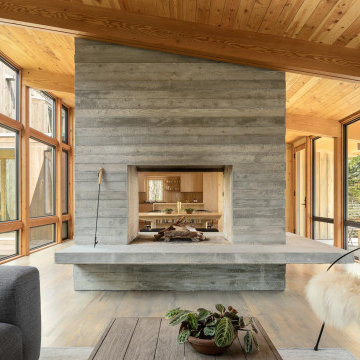
Living Room / 3-Season Porch
Imagen de salón cerrado moderno grande con paredes marrones, suelo de madera en tonos medios, chimenea de doble cara, marco de chimenea de hormigón y suelo gris
Imagen de salón cerrado moderno grande con paredes marrones, suelo de madera en tonos medios, chimenea de doble cara, marco de chimenea de hormigón y suelo gris
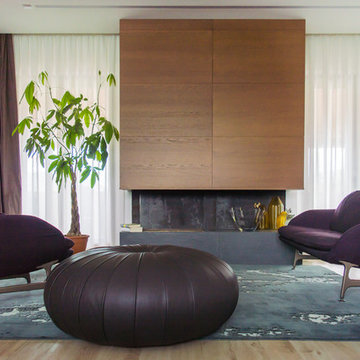
Imagen de salón abierto contemporáneo de tamaño medio con paredes marrones, suelo de madera clara, marco de chimenea de madera y alfombra
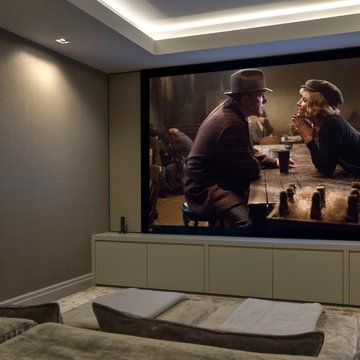
The home cinema in this new build arts & crafts style property combines traditional design references with contemporary detailing.
Built as a reference level Dolby Atmos cinema the installation incorporates Artcoustic Loudspeakers for 7.2.4 surround sound. There are two levels of luxurious cinema seating. A Denon AVR, OPPO Blu-ray player, 120” Screen Excellence screen and a 4k Sony projector form part of the installation.
Savant is used to control the projector and audio via one remote and easy to use app.
Storage of AV equipment, DVDs and a drinks chiller was achieved through the installation of bespoke joinery, also by Circle Automation.
Exceptional acoustic quality within the room was created by the installation of fabric panelling on the walls.
Lighting is also an integral part of this installation. Added depth is achieved through the use of a coiffured ceiling with LED lighting. The client’s artwork and sparkly wallpaper are also highlighted through washing light onto the walls through the positioning of in-ceiling spot lights.
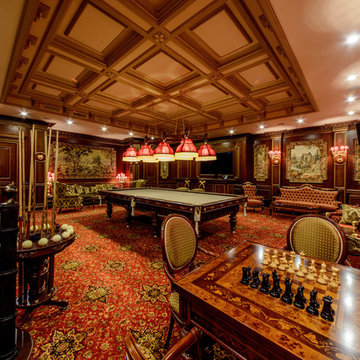
автор: архитектор-дизайнер компании ГРАНДЕКОР Артамонова Поляна
Modelo de sala de estar tradicional grande con paredes marrones y moqueta
Modelo de sala de estar tradicional grande con paredes marrones y moqueta

Jonathon Edwards Media
Foto de salón abierto marinero grande con paredes marrones, suelo de madera en tonos medios, pared multimedia, todas las chimeneas y marco de chimenea de piedra
Foto de salón abierto marinero grande con paredes marrones, suelo de madera en tonos medios, pared multimedia, todas las chimeneas y marco de chimenea de piedra

Architecture by Bosworth Hoedemaker
& Garret Cord Werner. Interior design by Garret Cord Werner.
Diseño de salón para visitas abierto contemporáneo de tamaño medio sin televisor con paredes marrones, todas las chimeneas, marco de chimenea de piedra y suelo marrón
Diseño de salón para visitas abierto contemporáneo de tamaño medio sin televisor con paredes marrones, todas las chimeneas, marco de chimenea de piedra y suelo marrón
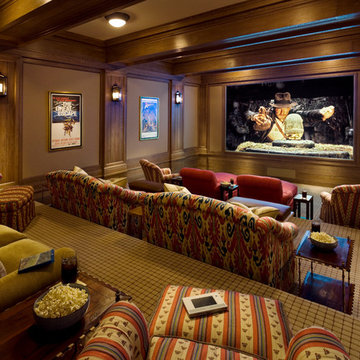
Ejemplo de cine en casa abierto clásico de tamaño medio con paredes marrones, moqueta y pared multimedia

This was a detached building from the main house just for the theater. The interior of the room was designed to look like an old lodge with reclaimed barn wood on the interior walls and old rustic beams in the ceiling. In the process of remodeling the room we had to find old barn wood that matched the existing barn wood and weave in the old with the new so you could not see the difference when complete. We also had to hide speakers in the walls by Faux painting the fabric speaker grills to match the grain of the barn wood on all sides of it so the speakers were completely hidden.
We also had a very short timeline to complete the project so the client could screen a movie premiere in the theater. To complete the project in a very short time frame we worked 10-15 hour days with multiple crew shifts to get the project done on time.
The ceiling of the theater was over 30’ high and all of the new fabric, barn wood, speakers, and lighting required high scaffolding work.
1.911 fotos de zonas de estar con paredes marrones
6





