1.911 fotos de zonas de estar con paredes marrones
Filtrar por
Presupuesto
Ordenar por:Popular hoy
21 - 40 de 1911 fotos
Artículo 1 de 3

This basement was turned into the ultimate man's cave and wine cellar. Beautiful wood everywhere. This room is very understated making the game table the focal point, until you look across the room to the wonderful wine cellar.
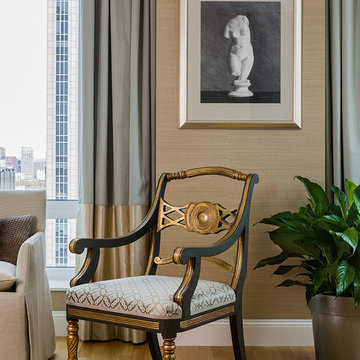
Imagen de salón para visitas abierto clásico de tamaño medio con paredes marrones y suelo de madera clara

Modelo de salón abierto y abovedado rural grande con paredes marrones, suelo de madera en tonos medios, todas las chimeneas, marco de chimenea de piedra, suelo marrón, vigas vistas y madera

Ejemplo de salón para visitas abierto y abovedado minimalista extra grande con paredes marrones, suelo de mármol, todas las chimeneas, marco de chimenea de piedra, televisor colgado en la pared y suelo blanco
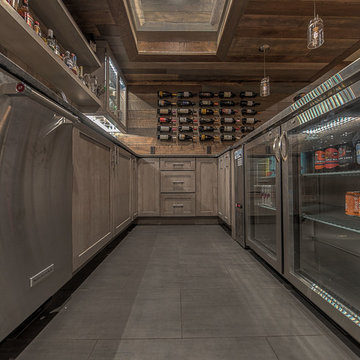
Rob Schwerdt
Diseño de sótano en el subsuelo rústico grande con paredes marrones, chimeneas suspendidas, marco de chimenea de baldosas y/o azulejos, suelo de baldosas de porcelana y suelo gris
Diseño de sótano en el subsuelo rústico grande con paredes marrones, chimeneas suspendidas, marco de chimenea de baldosas y/o azulejos, suelo de baldosas de porcelana y suelo gris
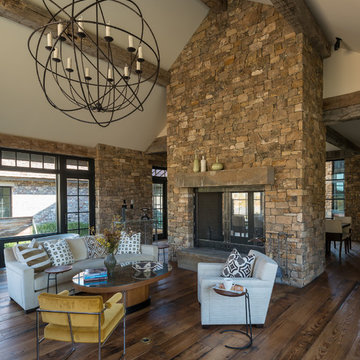
Diseño de salón abierto rústico de tamaño medio sin televisor con paredes marrones, suelo de madera en tonos medios, chimenea de doble cara y marco de chimenea de piedra
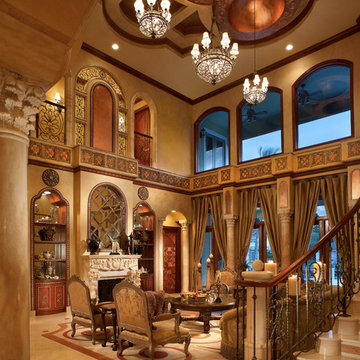
Imagen de salón para visitas abierto mediterráneo extra grande sin televisor con paredes marrones, todas las chimeneas, suelo de baldosas de porcelana, marco de chimenea de yeso, suelo beige y arcos
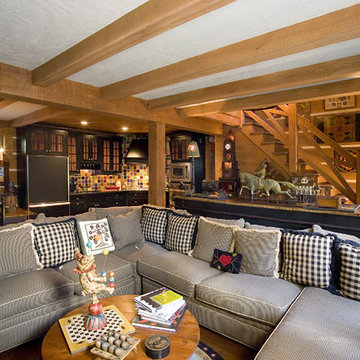
Ejemplo de sala de estar abierta rural de tamaño medio con paredes marrones, televisor retractable y suelo marrón
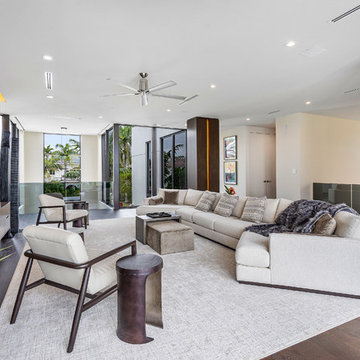
Fully integrated Signature Estate featuring Creston controls and Crestron panelized lighting, and Crestron motorized shades and draperies, whole-house audio and video, HVAC, voice and video communication atboth both the front door and gate. Modern, warm, and clean-line design, with total custom details and finishes. The front includes a serene and impressive atrium foyer with two-story floor to ceiling glass walls and multi-level fire/water fountains on either side of the grand bronze aluminum pivot entry door. Elegant extra-large 47'' imported white porcelain tile runs seamlessly to the rear exterior pool deck, and a dark stained oak wood is found on the stairway treads and second floor. The great room has an incredible Neolith onyx wall and see-through linear gas fireplace and is appointed perfectly for views of the zero edge pool and waterway. The center spine stainless steel staircase has a smoked glass railing and wood handrail.
Photo courtesy Royal Palm Properties

Photography - LongViews Studios
Ejemplo de sala de estar abierta rural extra grande con paredes marrones, suelo de madera en tonos medios, chimenea de doble cara, marco de chimenea de piedra, televisor colgado en la pared y suelo marrón
Ejemplo de sala de estar abierta rural extra grande con paredes marrones, suelo de madera en tonos medios, chimenea de doble cara, marco de chimenea de piedra, televisor colgado en la pared y suelo marrón
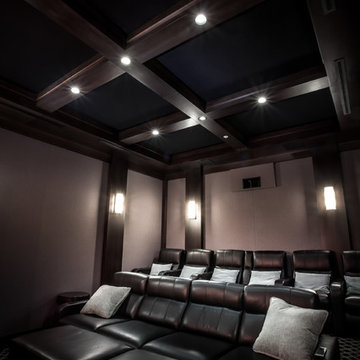
Modelo de cine en casa cerrado actual grande con paredes marrones, moqueta y pantalla de proyección

Au centre du vaste salon une juxtaposition de 4 tables basses en bois surmontées d'un plateau en terre cuite prolonge le plan vertical de la cheminée.
Crédit photo Valérie Chomarat, chalet Combloux
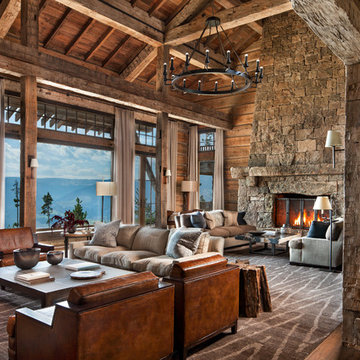
Imagen de sala de estar abierta rústica extra grande con paredes marrones, suelo de madera en tonos medios, todas las chimeneas, marco de chimenea de piedra, suelo marrón y alfombra

Amazing Home Theater / Golf Simulator Room by Werschay Homes.
Amazing Colorado Lodge Style Custom Built Home in Eagles Landing Neighborhood of Saint Augusta, Mn - Build by Werschay Homes.
James Gray Photography
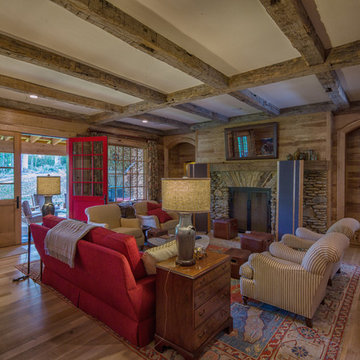
Reclaimed original patina hand hewn
© Carolina Timberworks
Foto de salón abierto rústico grande con paredes marrones, suelo de madera en tonos medios, todas las chimeneas, marco de chimenea de piedra y televisor colgado en la pared
Foto de salón abierto rústico grande con paredes marrones, suelo de madera en tonos medios, todas las chimeneas, marco de chimenea de piedra y televisor colgado en la pared

This trapezoidal shaped lot in Dallas sits on an assuming piece of land that terminates into a heavenly pond. This contemporary home has a warm mid-century modern charm. Complete with an open floor plan for entertaining, the homeowners also enjoy a lap pool, a spa retreat, and a detached gameroom with a green roof.
Published:
S Style Magazine, Fall 2015 - http://sstylemagazine.com/design/this-texas-home-is-a-metropolitan-oasis-10305863
Modern Luxury Interiors Texas, April 2015 (Cover)
Photo Credit: Dror Baldinger
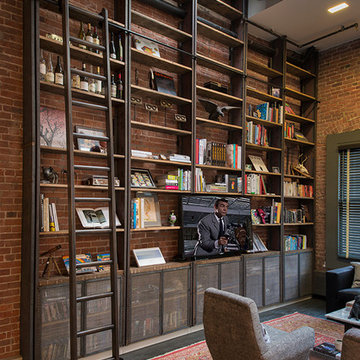
Imagen de cine en casa cerrado industrial extra grande con paredes marrones, suelo de madera oscura y pared multimedia

Modelo de sala de estar con biblioteca cerrada costera grande con suelo de travertino, televisor colgado en la pared, paredes marrones y chimenea lineal

A warm, inviting, and cozy family room and kitchenette. This entire space was remodeled, this is the kitchenette on the lower level looking into the family room. Walls are pine T&G, ceiling has split logs, uba tuba granite counter, stone fireplace with split log mantle
jakobskogheim.com

Photography by Linda Oyama Bryan. http://www.pickellbuilders.com. Dark Cherry Stained Library with Tray Ceiling and Stone Slab Surround Flush Fireplace, full walls of wainscot, built in bookcases.
1.911 fotos de zonas de estar con paredes marrones
2





