1.911 fotos de zonas de estar con paredes marrones
Filtrar por
Presupuesto
Ordenar por:Popular hoy
121 - 140 de 1911 fotos
Artículo 1 de 3
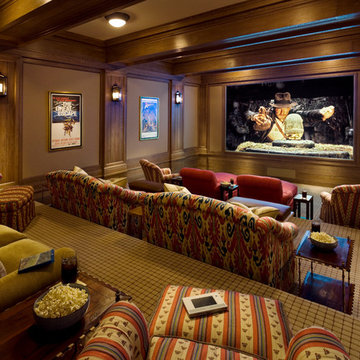
Ejemplo de cine en casa abierto clásico de tamaño medio con paredes marrones, moqueta y pared multimedia

This was a detached building from the main house just for the theater. The interior of the room was designed to look like an old lodge with reclaimed barn wood on the interior walls and old rustic beams in the ceiling. In the process of remodeling the room we had to find old barn wood that matched the existing barn wood and weave in the old with the new so you could not see the difference when complete. We also had to hide speakers in the walls by Faux painting the fabric speaker grills to match the grain of the barn wood on all sides of it so the speakers were completely hidden.
We also had a very short timeline to complete the project so the client could screen a movie premiere in the theater. To complete the project in a very short time frame we worked 10-15 hour days with multiple crew shifts to get the project done on time.
The ceiling of the theater was over 30’ high and all of the new fabric, barn wood, speakers, and lighting required high scaffolding work.
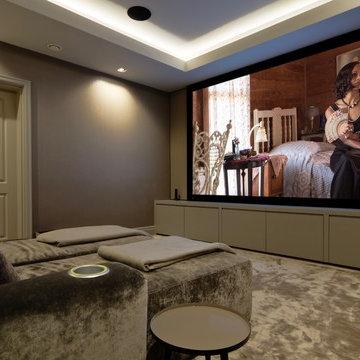
The home cinema in this new build arts & crafts style property combines traditional design references with contemporary detailing.
Built as a reference level Dolby Atmos cinema the installation incorporates Artcoustic Loudspeakers for 7.2.4 surround sound. There are two levels of luxurious cinema seating. A Denon AVR, OPPO Blu-ray player, 120” Screen Excellence screen and a 4k Sony projector form part of the installation.
Savant is used to control the projector and audio via one remote and easy to use app.
Storage of AV equipment, DVDs and a drinks chiller was achieved through the installation of bespoke joinery, also by Circle Automation.
Exceptional acoustic quality within the room was created by the installation of fabric panelling on the walls.
Lighting is also an integral part of this installation. Added depth is achieved through the use of a coiffured ceiling with LED lighting. The client’s artwork and sparkly wallpaper are also highlighted through washing light onto the walls through the positioning of in-ceiling spot lights.
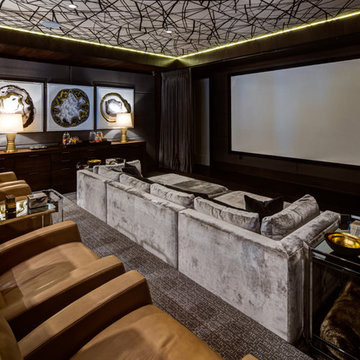
Diseño de cine en casa cerrado clásico renovado extra grande con moqueta, pantalla de proyección, paredes marrones y suelo multicolor
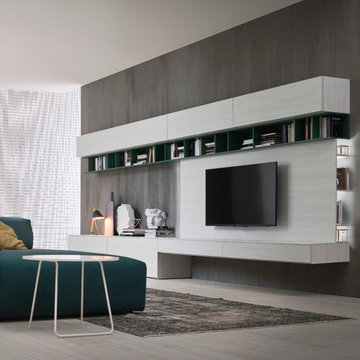
Hängende TV Box Lowboard mit Wandpaneel und Bücherregal. Schmales Butterfly Regal und geschlossenen Hängeschränke.
Modelo de salón para visitas abierto moderno grande sin chimenea con paredes marrones, suelo de madera oscura, marco de chimenea de metal, televisor retractable y suelo marrón
Modelo de salón para visitas abierto moderno grande sin chimenea con paredes marrones, suelo de madera oscura, marco de chimenea de metal, televisor retractable y suelo marrón
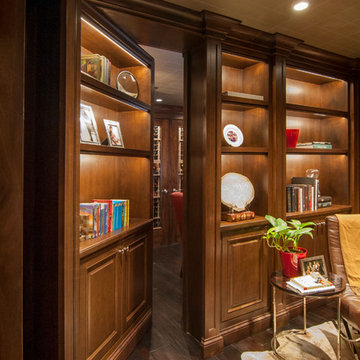
Ejemplo de cine en casa cerrado tradicional grande con paredes marrones, suelo de madera oscura y pantalla de proyección
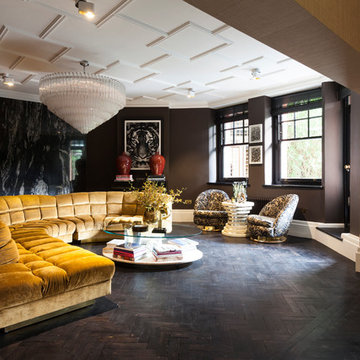
Imagen de salón para visitas abierto actual grande con paredes marrones y suelo de madera oscura
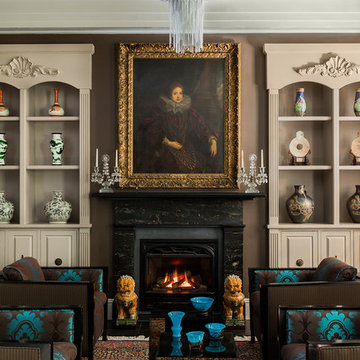
Ejemplo de salón para visitas cerrado tradicional de tamaño medio sin televisor con paredes marrones, todas las chimeneas, suelo de madera oscura y marco de chimenea de piedra
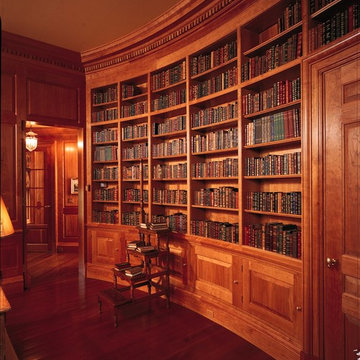
This is a curved wall of bookcases and cabinetry for a cherry library. The dentil moulding was custom made to fit the spacing of the room. The books are all antique.
Photo Rick Albert
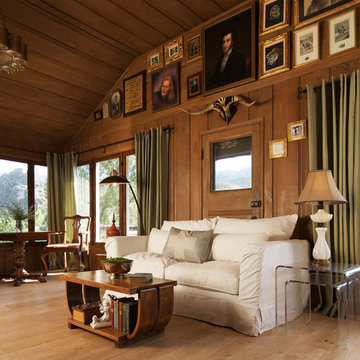
Photos by: Michael Kelley / mpkelley.com
Ejemplo de sala de estar abierta rústica grande con paredes marrones, suelo de madera en tonos medios, todas las chimeneas y marco de chimenea de piedra
Ejemplo de sala de estar abierta rústica grande con paredes marrones, suelo de madera en tonos medios, todas las chimeneas y marco de chimenea de piedra
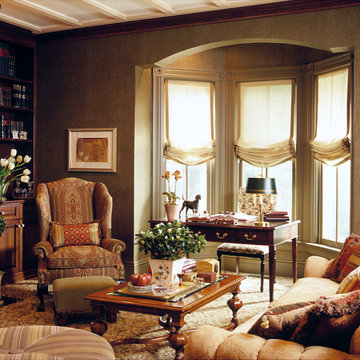
Bruce Buck
Foto de biblioteca en casa tradicional con moqueta, todas las chimeneas y paredes marrones
Foto de biblioteca en casa tradicional con moqueta, todas las chimeneas y paredes marrones

Massimo Interiors was engaged to style the interiors of this contemporary Brighton project, for a professional and polished end-result. When styling, my job is to interpret a client’s brief, and come up with ideas and creative concepts for the shoot. The aim was to keep it inviting and warm.
Blessed with a keen eye for aesthetics and details, I was able to successfully capture the best features, angles, and overall atmosphere of this newly built property.
With a knack for bringing a shot to life, I enjoy arranging objects, furniture and products to tell a story, what props to add and what to take away. I make sure that the composition is as complete as possible; that includes art, accessories, textiles and that finishing layer. Here, the introduction of soft finishes, textures, gold accents and rich merlot tones, are a welcome juxtaposition to the hard surfaces.
Sometimes it can be very different how things read on camera versus how they read in real life. I think a lot of finished projects can often feel bare if you don’t have things like books, textiles, objects, and my absolute favourite, fresh flowers.
I am very adept at working closely with photographers to get the right shot, yet I control most of the styling, and let the photographer focus on getting the shot. Despite the intricate logistics behind the scenes, not only on shoot days but also those prep days and return days too, the final photos are a testament to creativity and hard work.
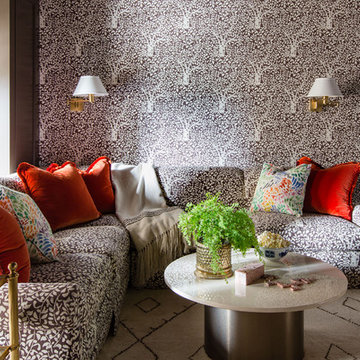
Josh Thornton
Diseño de cine en casa cerrado ecléctico de tamaño medio con paredes marrones, moqueta, pared multimedia y suelo blanco
Diseño de cine en casa cerrado ecléctico de tamaño medio con paredes marrones, moqueta, pared multimedia y suelo blanco
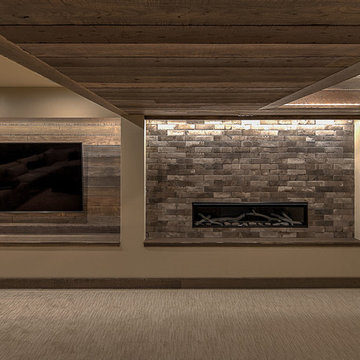
Rob Schwerdt
Diseño de sótano en el subsuelo rural grande con paredes marrones, moqueta, chimeneas suspendidas, marco de chimenea de baldosas y/o azulejos y suelo beige
Diseño de sótano en el subsuelo rural grande con paredes marrones, moqueta, chimeneas suspendidas, marco de chimenea de baldosas y/o azulejos y suelo beige
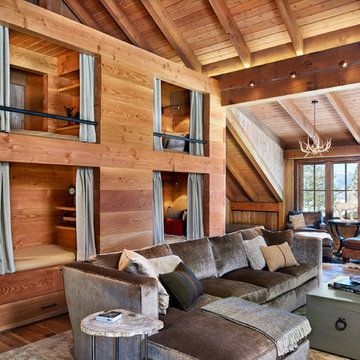
Imagen de sala de estar rural de tamaño medio con suelo de madera en tonos medios, paredes marrones, todas las chimeneas, marco de chimenea de piedra y pared multimedia
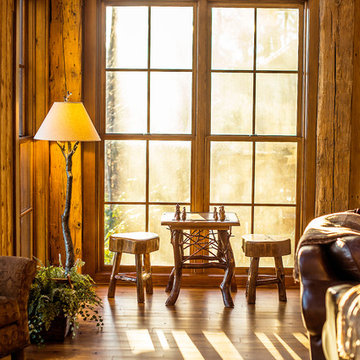
A stunning mountain retreat, this custom legacy home was designed by MossCreek to feature antique, reclaimed, and historic materials while also providing the family a lodge and gathering place for years to come. Natural stone, antique timbers, bark siding, rusty metal roofing, twig stair rails, antique hardwood floors, and custom metal work are all design elements that work together to create an elegant, yet rustic mountain luxury home.
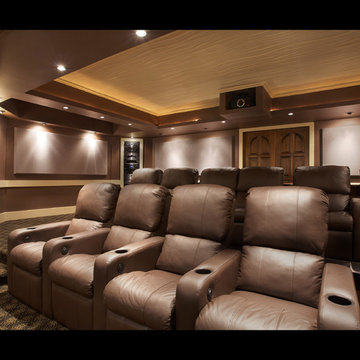
wow, the best media room.
Ejemplo de cine en casa cerrado clásico grande con paredes marrones, moqueta y pantalla de proyección
Ejemplo de cine en casa cerrado clásico grande con paredes marrones, moqueta y pantalla de proyección
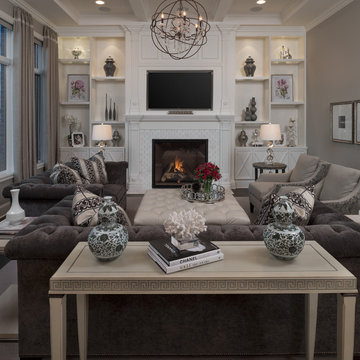
This was a new construction project with a custom design media bookcase surrounding the fireplace with coiffured ceiling detail and a comfortable floor plan while still looking very chic! Photography by John Carlson @ Carlson Productions
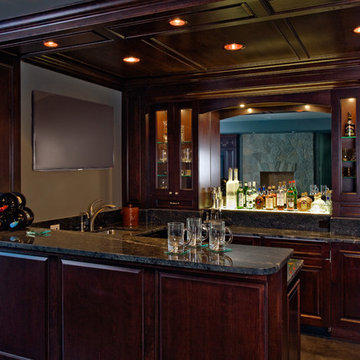
Linda Oyama Bryan, photographer
This dark Cherry stained, pub style, wet bar features glass front and raised panel cabinetry, a coffer ceiling, Azul California granite countertop and wall mounted television.

As seen in Interior Design Magazine's feature article.
Photo credit: Kevin Scott.
Custom windows, doors, and hardware designed and furnished by Thermally Broken Steel USA.
Other sources:
Beehive Chandelier by Galerie Glustin.
Custom bouclé sofa by Jouffre.
Custom coffee table by Newell Design Studios.
Lamps by Eny Lee Parker.
1.911 fotos de zonas de estar con paredes marrones
7





