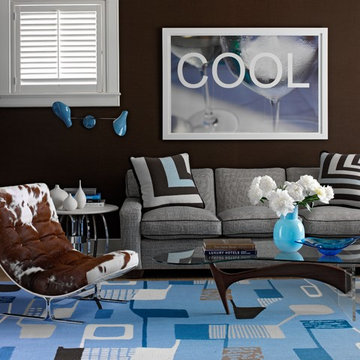1.911 fotos de zonas de estar con paredes marrones
Filtrar por
Presupuesto
Ordenar por:Popular hoy
81 - 100 de 1911 fotos
Artículo 1 de 3
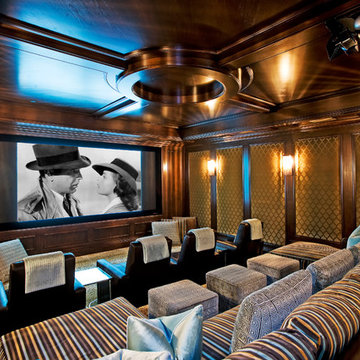
Photo by Everett Fenton Gidley
Ejemplo de cine en casa cerrado contemporáneo grande con paredes marrones, moqueta, pantalla de proyección y suelo multicolor
Ejemplo de cine en casa cerrado contemporáneo grande con paredes marrones, moqueta, pantalla de proyección y suelo multicolor
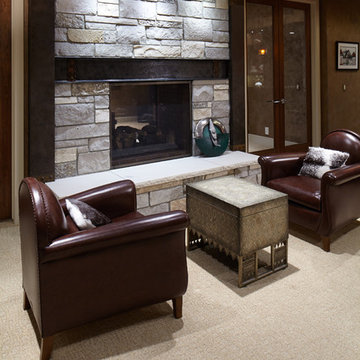
Jeffrey Bebee Photography
Imagen de sótano con ventanas clásico renovado grande con paredes marrones, moqueta, chimenea de doble cara y marco de chimenea de piedra
Imagen de sótano con ventanas clásico renovado grande con paredes marrones, moqueta, chimenea de doble cara y marco de chimenea de piedra
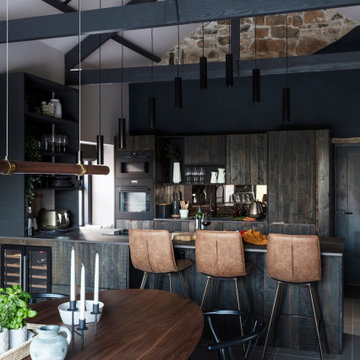
This rural cottage in Northumberland was in need of a total overhaul, and thats exactly what it got! Ceilings removed, beams brought to life, stone exposed, log burner added, feature walls made, floors replaced, extensions built......you name it, we did it!
What a result! This is a modern contemporary space with all the rustic charm you'd expect from a rural holiday let in the beautiful Northumberland countryside. Book In now here: https://www.bridgecottagenorthumberland.co.uk/?fbclid=IwAR1tpc6VorzrLsGJtAV8fEjlh58UcsMXMGVIy1WcwFUtT0MYNJLPnzTMq0w
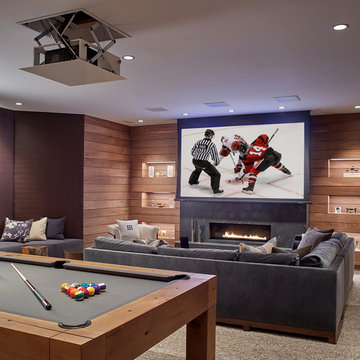
Imagen de sala de juegos en casa abierta grande con paredes marrones, todas las chimeneas, pared multimedia y suelo marrón
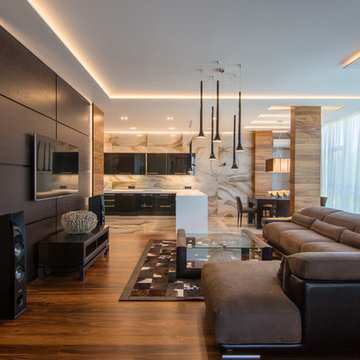
Вольдемар Деревенец
Ejemplo de salón para visitas abierto contemporáneo grande con suelo de madera en tonos medios, televisor colgado en la pared y paredes marrones
Ejemplo de salón para visitas abierto contemporáneo grande con suelo de madera en tonos medios, televisor colgado en la pared y paredes marrones
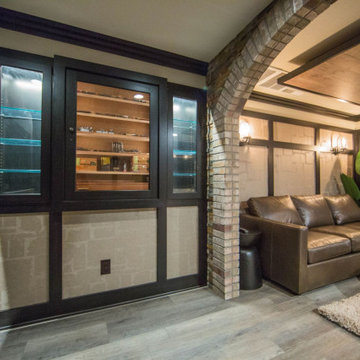
Our in-house design staff took this unfinished basement from sparse to stylish speak-easy complete with a fireplace, wine & bourbon bar and custom humidor.
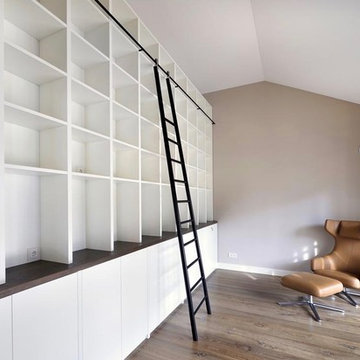
Diseño de sala de estar con biblioteca cerrada actual extra grande sin televisor con paredes marrones, suelo de madera en tonos medios, todas las chimeneas, marco de chimenea de yeso y suelo marrón
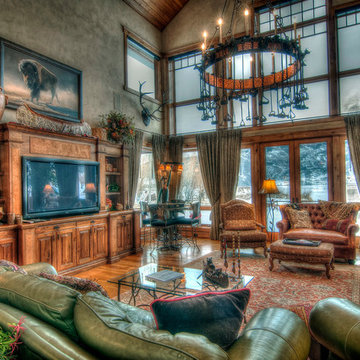
This living space looks out onto Lake Catamount. Rustic interior by Michael Buccino
Ejemplo de sala de estar abierta rural extra grande con paredes marrones, suelo de madera en tonos medios, todas las chimeneas, marco de chimenea de piedra y pared multimedia
Ejemplo de sala de estar abierta rural extra grande con paredes marrones, suelo de madera en tonos medios, todas las chimeneas, marco de chimenea de piedra y pared multimedia
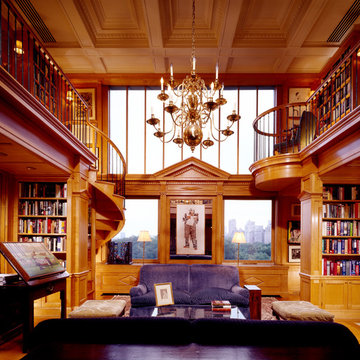
A new library on Central Park, in an apartment facing treetop level. Architecture by Fairfax & Sammons, photography by Durston Saylor
Ejemplo de biblioteca en casa abierta tradicional extra grande sin televisor con paredes marrones y suelo de madera clara
Ejemplo de biblioteca en casa abierta tradicional extra grande sin televisor con paredes marrones y suelo de madera clara
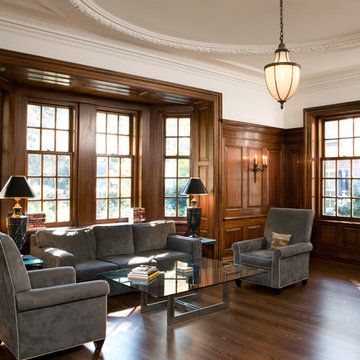
Library space, Georgian house
Foto de sala de estar con biblioteca cerrada clásica grande sin chimenea y televisor con paredes marrones y suelo de madera oscura
Foto de sala de estar con biblioteca cerrada clásica grande sin chimenea y televisor con paredes marrones y suelo de madera oscura
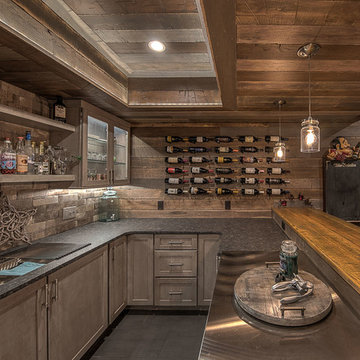
Rob Schwerdt
Foto de sótano en el subsuelo rural grande con paredes marrones, moqueta, chimeneas suspendidas, marco de chimenea de baldosas y/o azulejos y suelo beige
Foto de sótano en el subsuelo rural grande con paredes marrones, moqueta, chimeneas suspendidas, marco de chimenea de baldosas y/o azulejos y suelo beige
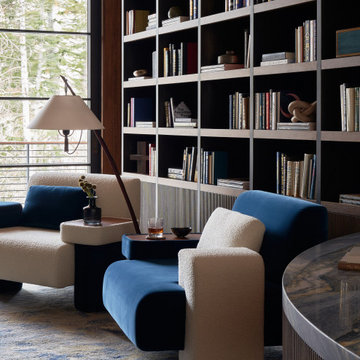
Ejemplo de biblioteca en casa abierta minimalista extra grande con paredes marrones, moqueta, todas las chimeneas, suelo marrón, madera y machihembrado

We were commissioned to create a contemporary single-storey dwelling with four bedrooms, three main living spaces, gym and enough car spaces for up to 8 vehicles/workshop.
Due to the slope of the land the 8 vehicle garage/workshop was placed in a basement level which also contained a bathroom and internal lift shaft for transporting groceries and luggage.
The owners had a lovely northerly aspect to the front of home and their preference was to have warm bedrooms in winter and cooler living spaces in summer. So the bedrooms were placed at the front of the house being true north and the livings areas in the southern space. All living spaces have east and west glazing to achieve some sun in winter.
Being on a 3 acre parcel of land and being surrounded by acreage properties, the rear of the home had magical vista views especially to the east and across the pastured fields and it was imperative to take in these wonderful views and outlook.
We were very fortunate the owners provided complete freedom in the design, including the exterior finish. We had previously worked with the owners on their first home in Dural which gave them complete trust in our design ability to take this home. They also hired the services of a interior designer to complete the internal spaces selection of lighting and furniture.
The owners were truly a pleasure to design for, they knew exactly what they wanted and made my design process very smooth. Hornsby Council approved the application within 8 weeks with no neighbor objections. The project manager was as passionate about the outcome as I was and made the building process uncomplicated and headache free.
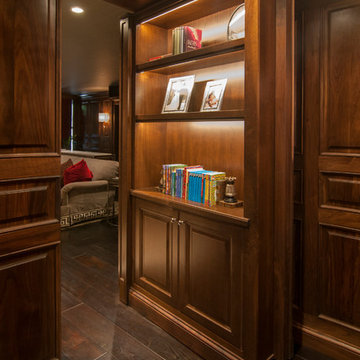
Diseño de cine en casa cerrado clásico grande con paredes marrones, suelo de madera oscura y pantalla de proyección
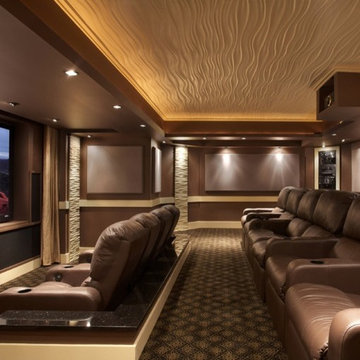
wow
Ejemplo de cine en casa cerrado tradicional grande con paredes marrones, moqueta y pantalla de proyección
Ejemplo de cine en casa cerrado tradicional grande con paredes marrones, moqueta y pantalla de proyección
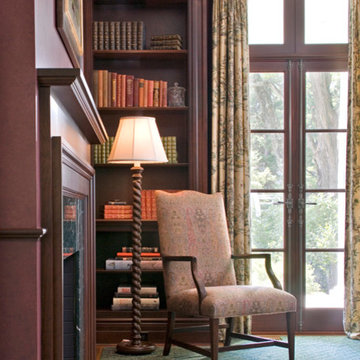
Tim Lee, photographer
Original paneled library, a wonderful quiet corner in the house.
Modelo de sala de estar con biblioteca cerrada tradicional pequeña sin televisor con paredes marrones, moqueta, todas las chimeneas y marco de chimenea de madera
Modelo de sala de estar con biblioteca cerrada tradicional pequeña sin televisor con paredes marrones, moqueta, todas las chimeneas y marco de chimenea de madera
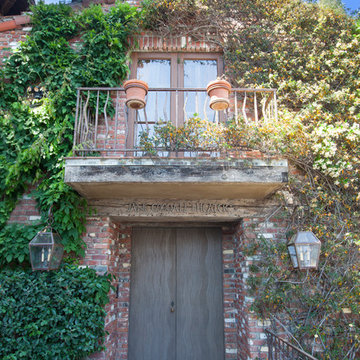
This was a detached building from the main house just for the theater. The interior of the room was designed to look like an old lodge with reclaimed barn wood on the interior walls and old rustic beams in the ceiling. In the process of remodeling the room we had to find old barn wood that matched the existing barn wood and weave in the old with the new so you could not see the difference when complete. We also had to hide speakers in the walls by Faux painting the fabric speaker grills to match the grain of the barn wood on all sides of it so the speakers were completely hidden.
We also had a very short timeline to complete the project so the client could screen a movie premiere in the theater. To complete the project in a very short time frame we worked 10-15 hour days with multiple crew shifts to get the project done on time.
The ceiling of the theater was over 30’ high and all of the new fabric, barn wood, speakers, and lighting required high scaffolding work.
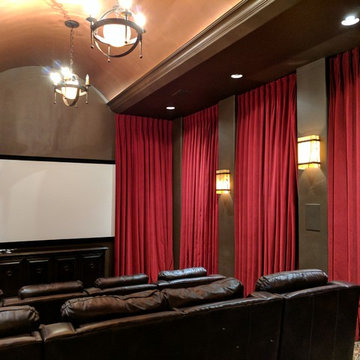
Home theater with acoustic drapery panels and copper barrel ceiling.
Diseño de cine en casa abierto clásico de tamaño medio con paredes marrones, moqueta, pared multimedia y suelo multicolor
Diseño de cine en casa abierto clásico de tamaño medio con paredes marrones, moqueta, pared multimedia y suelo multicolor
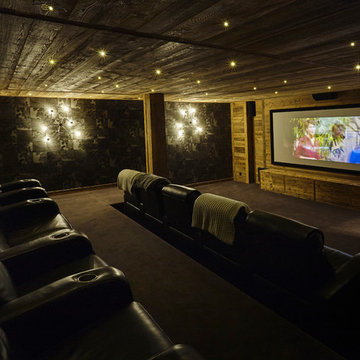
Salle de cinéma.
Papier peint peau de vache.
Ciel étoilé
Diseño de cine en casa cerrado rústico grande con moqueta, pantalla de proyección y paredes marrones
Diseño de cine en casa cerrado rústico grande con moqueta, pantalla de proyección y paredes marrones
1.911 fotos de zonas de estar con paredes marrones
5






