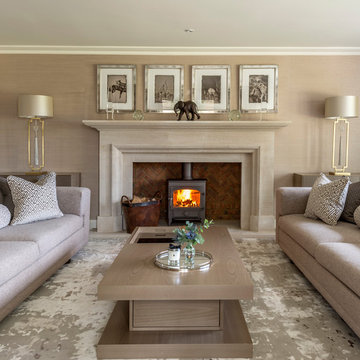1.911 fotos de zonas de estar con paredes marrones
Filtrar por
Presupuesto
Ordenar por:Popular hoy
161 - 180 de 1911 fotos
Artículo 1 de 3

This rural cottage in Northumberland was in need of a total overhaul, and thats exactly what it got! Ceilings removed, beams brought to life, stone exposed, log burner added, feature walls made, floors replaced, extensions built......you name it, we did it!
What a result! This is a modern contemporary space with all the rustic charm you'd expect from a rural holiday let in the beautiful Northumberland countryside. Book In now here: https://www.bridgecottagenorthumberland.co.uk/?fbclid=IwAR1tpc6VorzrLsGJtAV8fEjlh58UcsMXMGVIy1WcwFUtT0MYNJLPnzTMq0w
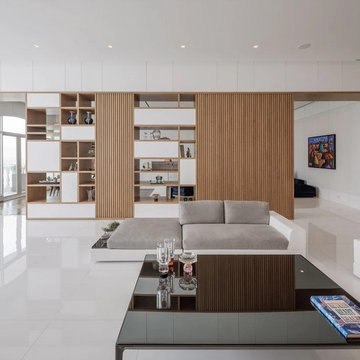
Diseño de salón abierto minimalista grande con paredes marrones, suelo de mármol y suelo blanco
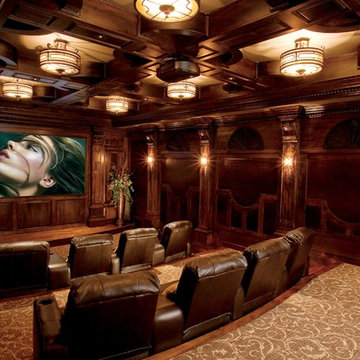
Foto de cine en casa cerrado moderno extra grande con paredes marrones, moqueta, pared multimedia y suelo multicolor

With 17 zones of HVAC, 18 zones of video and 27 zones of audio, this home really comes to life! Enriching lifestyles with technology. The view of the Sierra Nevada Mountains in the distance through this picture window are stunning.

Southwest Colorado mountain home. Made of timber, log and stone. Stone fireplace. Rustic rough-hewn wood flooring.
Diseño de sala de estar abierta rústica de tamaño medio con chimenea de esquina, marco de chimenea de piedra, paredes marrones, suelo de madera oscura, televisor colgado en la pared y suelo marrón
Diseño de sala de estar abierta rústica de tamaño medio con chimenea de esquina, marco de chimenea de piedra, paredes marrones, suelo de madera oscura, televisor colgado en la pared y suelo marrón

This West Lafayette "Purdue fan" decided to turn his dark and dreary unused basement into a sports fan's dream. Highlights of the space include a custom floating walnut butcher block bench, a bar area with back lighting and frosted cabinet doors, a cool gas industrial fireplace with stacked stone, two wine and beverage refrigerators and a beautiful custom-built wood and metal stair case.
Dave Mason, isphotographic
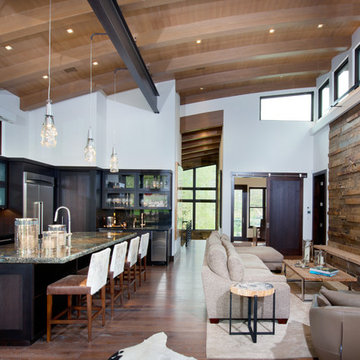
Stovall Studio
Diseño de salón abierto rural grande con paredes marrones, suelo de madera oscura, todas las chimeneas, marco de chimenea de piedra y televisor colgado en la pared
Diseño de salón abierto rural grande con paredes marrones, suelo de madera oscura, todas las chimeneas, marco de chimenea de piedra y televisor colgado en la pared
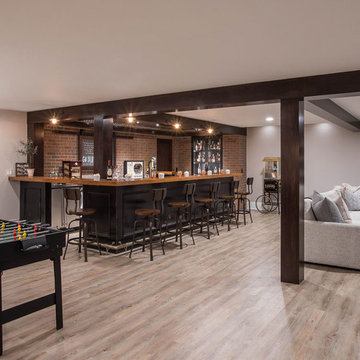
We were lucky to work with a blank slate in this nearly new home. Keeping the bar as the main focus was critical. With elements like the gorgeous tin ceiling, custom finished distressed black wainscot and handmade wood bar top were the perfect compliment to the reclaimed brick walls and beautiful beam work. With connections to a local artist who handcrafted and welded the steel doors to the built-in liquor cabinet, our clients were ecstatic with the results. Other amenities in the bar include the rear wall of stainless built-ins, including individual refrigeration, freezer, ice maker, a 2-tap beer unit, dishwasher drawers and matching Stainless Steel sink base cabinet.
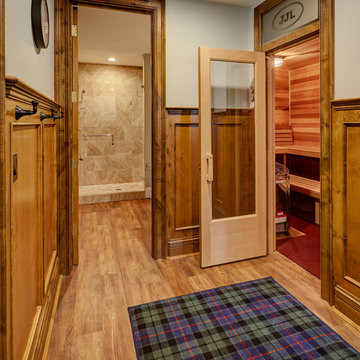
Knotty alder flat panel wainscoting in the lower level frames the entry to the sauna and basement bathroom. Raskin Gorilla vinyl flooring in white oak finish. Photo by Mike Kaskel

This is a library we built last year that became a centerpiece feature in "The Classical American House" book by Phillip James Dodd. We are also featured on the back cover. Asked to replicate and finish to match with new materials, we built this 16' high room using only the original Gothic arches that were existing. All other materials are new and finished to match. We thank John Milner Architects for the opportunity and the results are spectacular.
Photography: Tom Crane
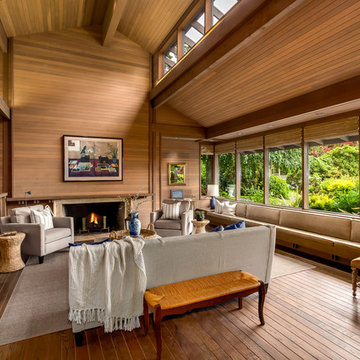
Diseño de salón abierto asiático extra grande con paredes marrones, suelo de madera en tonos medios, todas las chimeneas, suelo marrón y marco de chimenea de madera
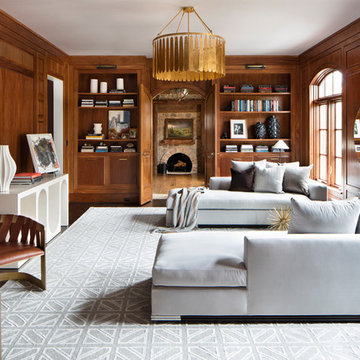
Photo Credit: Jennifer Hughes
Diseño de salón para visitas cerrado clásico renovado de tamaño medio sin televisor con paredes marrones, todas las chimeneas, marco de chimenea de ladrillo, suelo gris y suelo de madera oscura
Diseño de salón para visitas cerrado clásico renovado de tamaño medio sin televisor con paredes marrones, todas las chimeneas, marco de chimenea de ladrillo, suelo gris y suelo de madera oscura

Diseño de sala de estar con biblioteca cerrada actual de tamaño medio con paredes marrones, suelo de madera pintada, todas las chimeneas, marco de chimenea de piedra, pared multimedia, suelo beige y bandeja
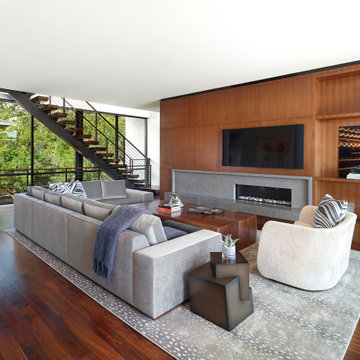
Foto de sala de estar abierta contemporánea extra grande con suelo de madera en tonos medios, televisor colgado en la pared, suelo marrón, paredes marrones y chimenea lineal
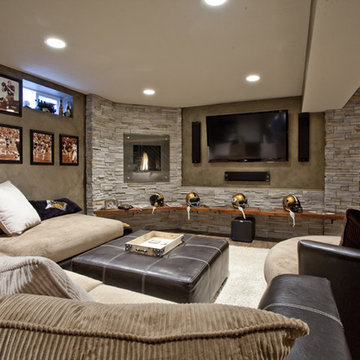
This West Lafayette "Purdue fan" decided to turn his dark and dreary unused basement into a sports fan's dream. Highlights of the space include a custom floating walnut butcher block bench, a bar area with back lighting and frosted cabinet doors, a cool gas industrial fireplace with stacked stone, two wine and beverage refrigerators and a beautiful custom-built wood and metal stair case. Riverside Construction transformed this dark empty basement into the perfect place to not only watch Purdue games but to host parties and lots of family gatherings!
Dave Mason, isphotographic
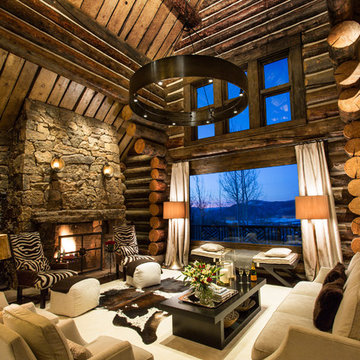
Rustic interior with custom lighting from Aspen Design Room complementing the great space. The entire interior was done by our design team to create the perfect mountain modern look, giving this home a warm and cozy feel with the greatness of a mountain lodge.
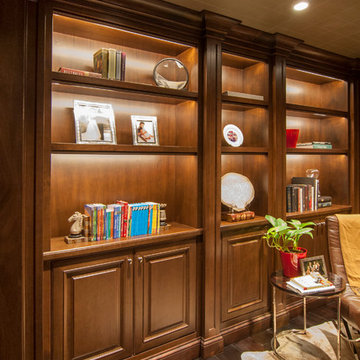
Ejemplo de cine en casa cerrado clásico grande con paredes marrones, suelo de madera oscura y pantalla de proyección

Photography - LongViews Studios
Diseño de sala de estar abierta rural extra grande con paredes marrones, suelo de madera en tonos medios, chimenea de doble cara, marco de chimenea de piedra, televisor colgado en la pared y suelo marrón
Diseño de sala de estar abierta rural extra grande con paredes marrones, suelo de madera en tonos medios, chimenea de doble cara, marco de chimenea de piedra, televisor colgado en la pared y suelo marrón
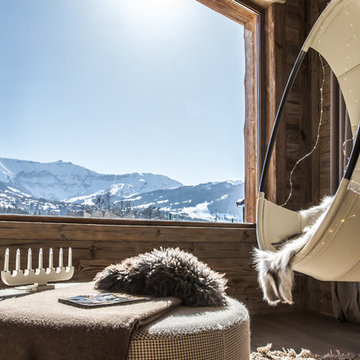
Espace détente avec balancelle en cuir avec vue sur un panorama exceptionnelle.
@DanielDurandPhotographe
Imagen de biblioteca en casa abierta rural grande con paredes marrones, suelo de madera en tonos medios, chimenea de doble cara, marco de chimenea de metal y pared multimedia
Imagen de biblioteca en casa abierta rural grande con paredes marrones, suelo de madera en tonos medios, chimenea de doble cara, marco de chimenea de metal y pared multimedia
1.911 fotos de zonas de estar con paredes marrones
9






