1.911 fotos de zonas de estar con paredes marrones
Filtrar por
Presupuesto
Ordenar por:Popular hoy
41 - 60 de 1911 fotos
Artículo 1 de 3

A warm, inviting, and cozy family room and kitchenette. This entire space was remodeled, this is the kitchenette on the lower level looking into the family room. Walls are pine T&G, ceiling has split logs, uba tuba granite counter, stone fireplace with split log mantle
jakobskogheim.com

Photography by Linda Oyama Bryan. http://www.pickellbuilders.com. Dark Cherry Stained Library with Tray Ceiling and Stone Slab Surround Flush Fireplace, full walls of wainscot, built in bookcases.
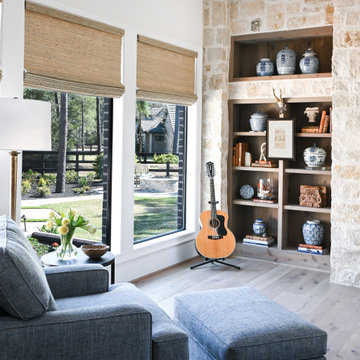
A casual family room to relax with the grandkids; the space is filled with natural stone walls, a timeless fireplace, and a built-in bookcase to display the homeowners variety of collectables.

Imagen de salón abierto contemporáneo grande con paredes marrones, suelo de baldosas de cerámica, televisor colgado en la pared, suelo gris, madera y panelado
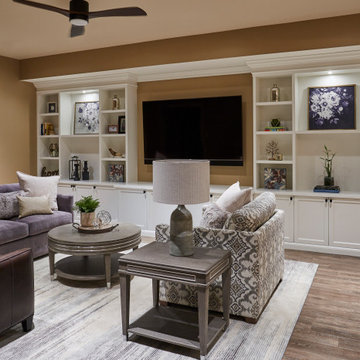
Foto de sótano en el subsuelo tradicional renovado grande con paredes marrones, suelo vinílico y suelo marrón
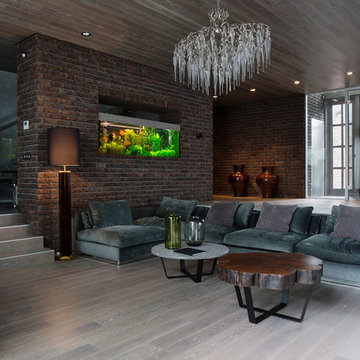
Ejemplo de salón para visitas abierto actual extra grande con paredes marrones, suelo de madera en tonos medios, televisor independiente y suelo gris
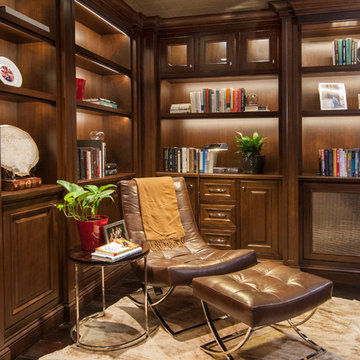
Foto de cine en casa cerrado tradicional grande con paredes marrones, suelo de madera oscura y pantalla de proyección

Ric Forest
Foto de sala de estar con biblioteca tipo loft rústica grande sin chimenea y televisor con paredes marrones, moqueta y suelo beige
Foto de sala de estar con biblioteca tipo loft rústica grande sin chimenea y televisor con paredes marrones, moqueta y suelo beige
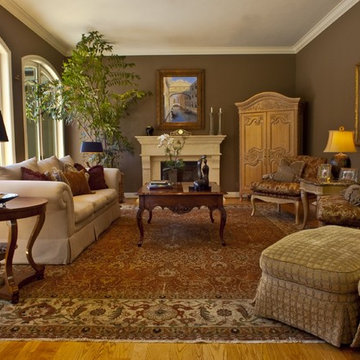
Los Altos, CA.
Imagen de salón cerrado tradicional con paredes marrones y todas las chimeneas
Imagen de salón cerrado tradicional con paredes marrones y todas las chimeneas
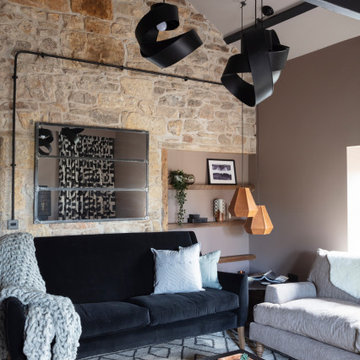
This rural cottage in Northumberland was in need of a total overhaul, and thats exactly what it got! Ceilings removed, beams brought to life, stone exposed, log burner added, feature walls made, floors replaced, extensions built......you name it, we did it!
What a result! This is a modern contemporary space with all the rustic charm you'd expect from a rural holiday let in the beautiful Northumberland countryside. Book In now here: https://www.bridgecottagenorthumberland.co.uk/?fbclid=IwAR1tpc6VorzrLsGJtAV8fEjlh58UcsMXMGVIy1WcwFUtT0MYNJLPnzTMq0w

This double sided fireplace is the pièce de résistance in this river front log home. It is made of stacked stone with an oxidized copper chimney & reclaimed barn wood beams for mantels.
Engineered Barn wood floor

The home cinema in this new build arts & crafts style property combines traditional design references with contemporary detailing.
Built as a reference level Dolby Atmos cinema the installation incorporates Artcoustic Loudspeakers for 7.2.4 surround sound. There are two levels of luxurious cinema seating. A Denon AVR, OPPO Blu-ray player, 120” Screen Excellence screen and a 4k Sony projector form part of the installation.
Savant is used to control the projector and audio via one remote and easy to use app.
Storage of AV equipment, DVDs and a drinks chiller was achieved through the installation of bespoke joinery, also by Circle Automation.
Exceptional acoustic quality within the room was created by the installation of fabric panelling on the walls.
Lighting is also an integral part of this installation. Added depth is achieved through the use of a coiffured ceiling with LED lighting. The client’s artwork and sparkly wallpaper are also highlighted through washing light onto the walls through the positioning of in-ceiling spot lights.
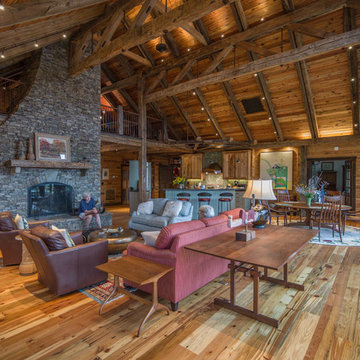
Carolina Timberworks
Imagen de salón abierto rústico extra grande sin televisor con paredes marrones, suelo de madera en tonos medios y marco de chimenea de piedra
Imagen de salón abierto rústico extra grande sin televisor con paredes marrones, suelo de madera en tonos medios y marco de chimenea de piedra
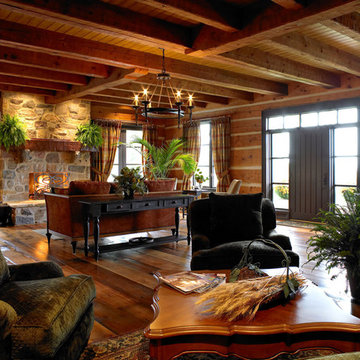
Diseño de salón para visitas abierto rústico grande sin televisor con paredes marrones, suelo de madera en tonos medios, todas las chimeneas, marco de chimenea de piedra y suelo marrón

Hood House is a playful protector that respects the heritage character of Carlton North whilst celebrating purposeful change. It is a luxurious yet compact and hyper-functional home defined by an exploration of contrast: it is ornamental and restrained, subdued and lively, stately and casual, compartmental and open.
For us, it is also a project with an unusual history. This dual-natured renovation evolved through the ownership of two separate clients. Originally intended to accommodate the needs of a young family of four, we shifted gears at the eleventh hour and adapted a thoroughly resolved design solution to the needs of only two. From a young, nuclear family to a blended adult one, our design solution was put to a test of flexibility.
The result is a subtle renovation almost invisible from the street yet dramatic in its expressive qualities. An oblique view from the northwest reveals the playful zigzag of the new roof, the rippling metal hood. This is a form-making exercise that connects old to new as well as establishing spatial drama in what might otherwise have been utilitarian rooms upstairs. A simple palette of Australian hardwood timbers and white surfaces are complimented by tactile splashes of brass and rich moments of colour that reveal themselves from behind closed doors.
Our internal joke is that Hood House is like Lazarus, risen from the ashes. We’re grateful that almost six years of hard work have culminated in this beautiful, protective and playful house, and so pleased that Glenda and Alistair get to call it home.
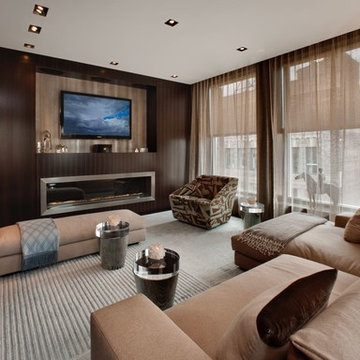
Diseño de salón para visitas abierto minimalista de tamaño medio con paredes marrones, moqueta, chimenea lineal, marco de chimenea de metal, televisor colgado en la pared y suelo gris
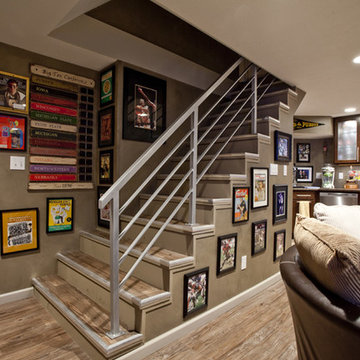
This West Lafayette "Purdue fan" decided to turn his dark and dreary unused basement into a sports fan's dream. Highlights of the space include a custom floating walnut butcher block bench, a bar area with back lighting and frosted cabinet doors, a cool gas industrial fireplace with stacked stone, two wine and beverage refrigerators and a beautiful custom-built wood and metal stair case. Riverside Construction transformed this dark empty basement into the perfect place to not only watch Purdue games but to host parties and lots of family gatherings!
Dave Mason, isphotographic

Broad pine and Douglas fir ceiling spans the loft area, living/dining/kitchen below, master suite to the left, decked patios view all directions, sitting area at loft
Patrick Coulie
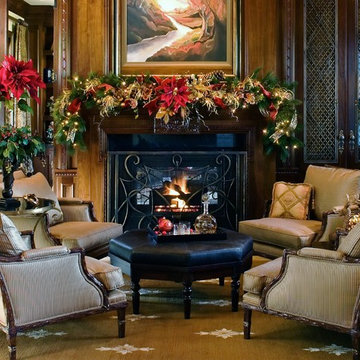
Modelo de salón para visitas cerrado tradicional de tamaño medio sin televisor con paredes marrones y todas las chimeneas
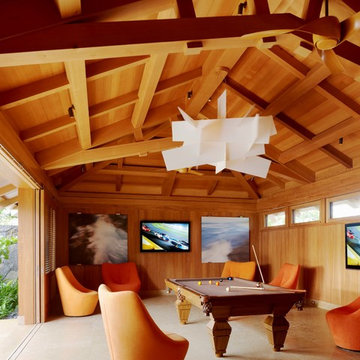
Photography by Joe Fletcher Photo
Imagen de sala de estar tropical con paredes marrones, televisor colgado en la pared y suelo beige
Imagen de sala de estar tropical con paredes marrones, televisor colgado en la pared y suelo beige
1.911 fotos de zonas de estar con paredes marrones
3





