581 fotos de zonas de estar con chimeneas suspendidas y marco de chimenea de baldosas y/o azulejos
Filtrar por
Presupuesto
Ordenar por:Popular hoy
81 - 100 de 581 fotos
Artículo 1 de 3
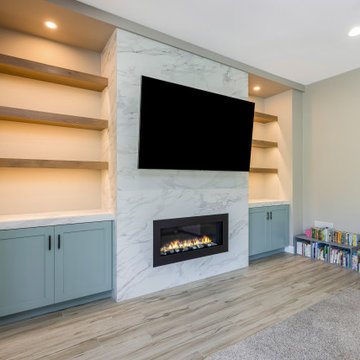
After finishing Devon & Marci’s home office, they wanted us to come back and take their standard fireplace and elevate it to the rest of their home.
After determining what they wanted a clean and modern style we got to work and created the ultimate sleek and modern feature wall.
Because their existing fireplace was in great shape and fit in the design, we designed a new façade and surrounded it in a large format tile. This tile is 24X48 laid in a horizontal stacked pattern.
The porcelain tile chosen is called Tru Marmi Extra Matte.
With the addition of a child, they needed more storage, so they asked us to install new custom cabinets on either sides of the fireplace and install quartz countertops that match their kitchen island called Calacatta Divine.
To finish the project, they needed more decorative shelving. We installed 3 natural stained shelves on each side.
And added lighting above each area to spotlight those family memories they have and will continue to create over the next years.
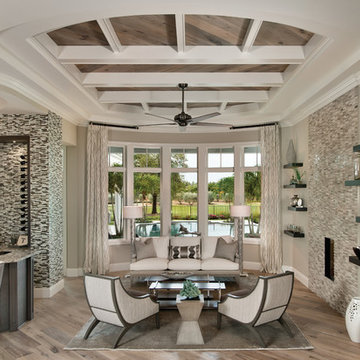
Diseño de salón abierto tradicional renovado de tamaño medio con paredes beige, suelo de madera clara, chimeneas suspendidas, marco de chimenea de baldosas y/o azulejos y suelo marrón
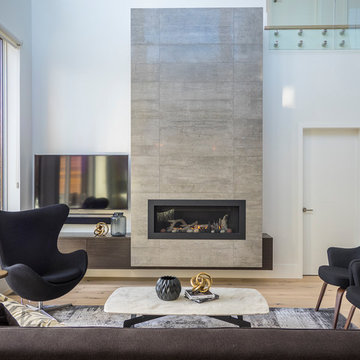
Foto de salón tipo loft contemporáneo de tamaño medio con paredes blancas, suelo de madera clara, chimeneas suspendidas, marco de chimenea de baldosas y/o azulejos y televisor colgado en la pared
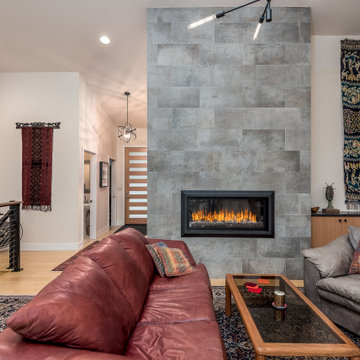
This 2 story home was originally built in 1952 on a tree covered hillside. Our company transformed this little shack into a luxurious home with a million dollar view by adding high ceilings, wall of glass facing the south providing natural light all year round, and designing an open living concept. The home has a built-in gas fireplace with tile surround, custom IKEA kitchen with quartz countertop, bamboo hardwood flooring, two story cedar deck with cable railing, master suite with walk-through closet, two laundry rooms, 2.5 bathrooms, office space, and mechanical room.
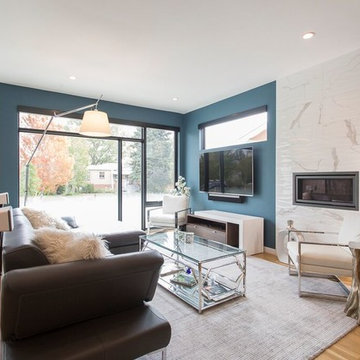
Photo by: Christopher Laplante Photography
Ejemplo de salón abierto contemporáneo de tamaño medio con paredes azules, suelo de madera clara, chimeneas suspendidas, marco de chimenea de baldosas y/o azulejos, televisor colgado en la pared y suelo marrón
Ejemplo de salón abierto contemporáneo de tamaño medio con paredes azules, suelo de madera clara, chimeneas suspendidas, marco de chimenea de baldosas y/o azulejos, televisor colgado en la pared y suelo marrón
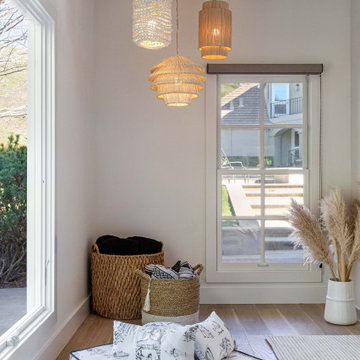
Ejemplo de salón costero con paredes blancas, suelo de madera en tonos medios, chimeneas suspendidas, marco de chimenea de baldosas y/o azulejos y televisor colgado en la pared
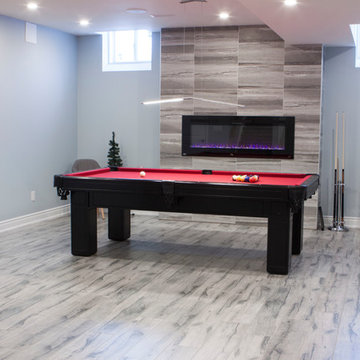
Pool table area with a porcelain tile accent wall with a 50" electric fireplace.
Foto de sótano en el subsuelo moderno grande con paredes azules, suelo laminado, chimeneas suspendidas, marco de chimenea de baldosas y/o azulejos y suelo gris
Foto de sótano en el subsuelo moderno grande con paredes azules, suelo laminado, chimeneas suspendidas, marco de chimenea de baldosas y/o azulejos y suelo gris
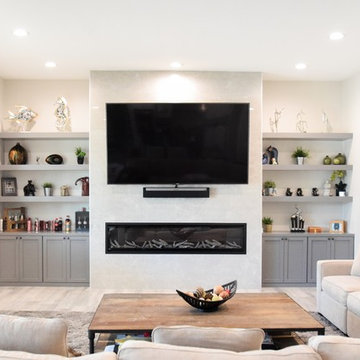
Imagen de sala de estar abierta minimalista grande con paredes grises, suelo de baldosas de porcelana, chimeneas suspendidas, marco de chimenea de baldosas y/o azulejos, pared multimedia y suelo gris
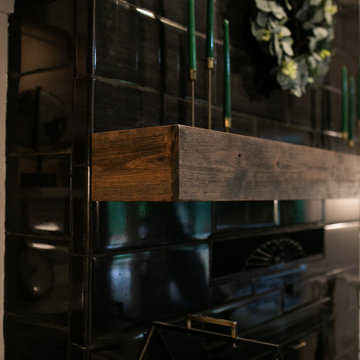
The Sundance Mantel Shelf captures the raw and rustic nature of a beam that has a story. This product is composed of Alder planks with a weathered texture and a glaze finish. This product is commonly used as a floating shelf where practical. Kit includes everything you need to attach to studs for a seamless and easy installation.
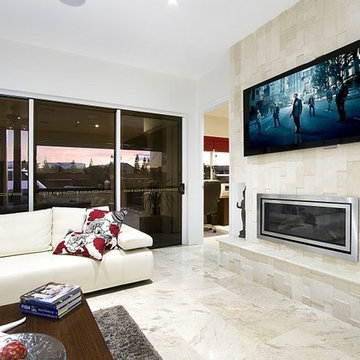
Family living with wall hung tv above gas fireplace
Modelo de sala de estar abierta contemporánea grande con paredes blancas, suelo de travertino, chimeneas suspendidas, marco de chimenea de baldosas y/o azulejos, televisor colgado en la pared y suelo beige
Modelo de sala de estar abierta contemporánea grande con paredes blancas, suelo de travertino, chimeneas suspendidas, marco de chimenea de baldosas y/o azulejos, televisor colgado en la pared y suelo beige
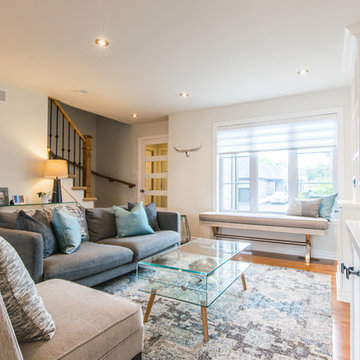
Photography by Alex McMullen
Modelo de salón para visitas abierto clásico renovado de tamaño medio con paredes grises, suelo de madera en tonos medios, chimeneas suspendidas, marco de chimenea de baldosas y/o azulejos, pared multimedia y suelo marrón
Modelo de salón para visitas abierto clásico renovado de tamaño medio con paredes grises, suelo de madera en tonos medios, chimeneas suspendidas, marco de chimenea de baldosas y/o azulejos, pared multimedia y suelo marrón
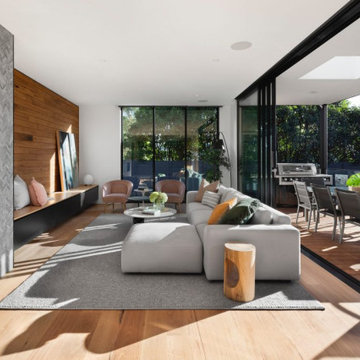
Modelo de salón para visitas abierto y gris y blanco contemporáneo grande con paredes beige, suelo de madera en tonos medios, chimeneas suspendidas, marco de chimenea de baldosas y/o azulejos, televisor retractable, suelo marrón, bandeja y panelado
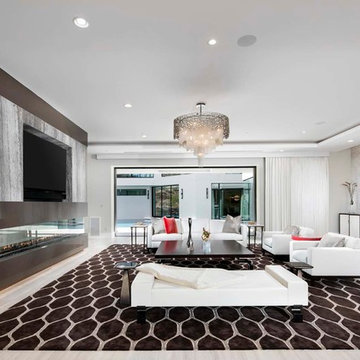
Photography : Velich Studio \ Shay Velich
Design - DRDS
Realtors: Shapiro and Sher Group
Imagen de salón para visitas abierto moderno extra grande con paredes blancas, suelo de baldosas de porcelana, chimeneas suspendidas, marco de chimenea de baldosas y/o azulejos y televisor retractable
Imagen de salón para visitas abierto moderno extra grande con paredes blancas, suelo de baldosas de porcelana, chimeneas suspendidas, marco de chimenea de baldosas y/o azulejos y televisor retractable
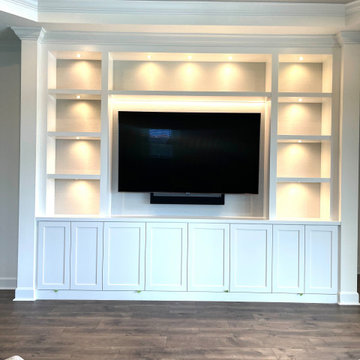
T.V. Built-In for living room.
Call 239-776-1116 to set up an appointment today!
Foto de salón para visitas cerrado moderno de tamaño medio con chimeneas suspendidas, marco de chimenea de baldosas y/o azulejos y pared multimedia
Foto de salón para visitas cerrado moderno de tamaño medio con chimeneas suspendidas, marco de chimenea de baldosas y/o azulejos y pared multimedia
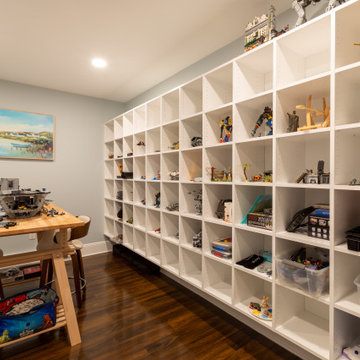
Huge basement in this beautiful home that got a face lift with new home gym/sauna room, home office, sitting room, wine cellar, lego room, fireplace and theater!
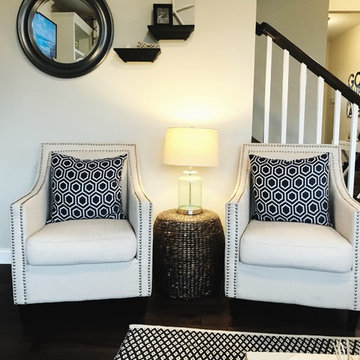
My husband built the built-in bookcases and coffee table in our living room. The fireplace is an LCD remote fireplace by Dimplex at Lowe's. We enjoy a fire every night!
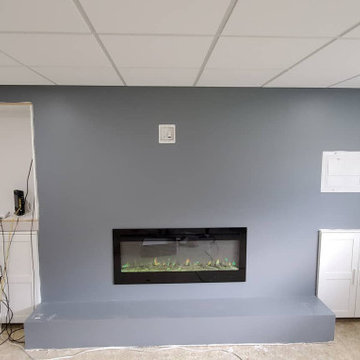
Imagen de sótano minimalista de tamaño medio con suelo de cemento, chimeneas suspendidas y marco de chimenea de baldosas y/o azulejos
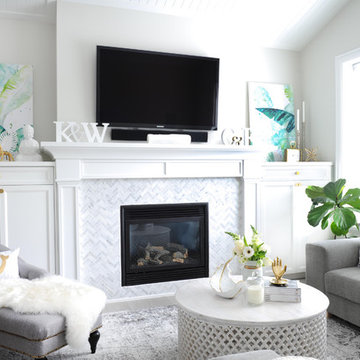
Custom fireplace mantle and entertainment centre with plenty of storage, and shiplap ceilings.
Modelo de salón abierto actual con paredes beige, suelo laminado, chimeneas suspendidas, marco de chimenea de baldosas y/o azulejos, pared multimedia, suelo beige y machihembrado
Modelo de salón abierto actual con paredes beige, suelo laminado, chimeneas suspendidas, marco de chimenea de baldosas y/o azulejos, pared multimedia, suelo beige y machihembrado
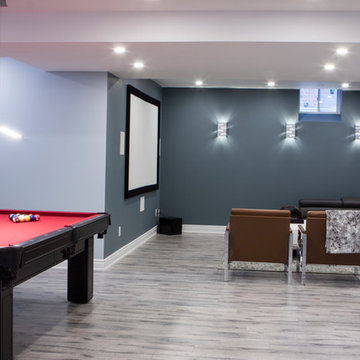
Open movie theater area with a fixed projection screen. Open niche was build to hide and incorporate two load bearing metal posts.
Diseño de sótano en el subsuelo moderno grande con paredes azules, suelo laminado, chimeneas suspendidas, marco de chimenea de baldosas y/o azulejos y suelo gris
Diseño de sótano en el subsuelo moderno grande con paredes azules, suelo laminado, chimeneas suspendidas, marco de chimenea de baldosas y/o azulejos y suelo gris
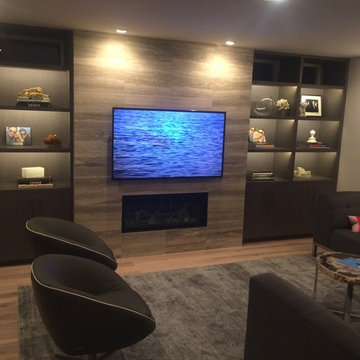
Foto de sala de estar abierta tradicional grande con paredes grises, suelo de madera clara, chimeneas suspendidas, marco de chimenea de baldosas y/o azulejos, televisor colgado en la pared y suelo marrón
581 fotos de zonas de estar con chimeneas suspendidas y marco de chimenea de baldosas y/o azulejos
5





