581 fotos de zonas de estar con chimeneas suspendidas y marco de chimenea de baldosas y/o azulejos
Filtrar por
Presupuesto
Ordenar por:Popular hoy
161 - 180 de 581 fotos
Artículo 1 de 3
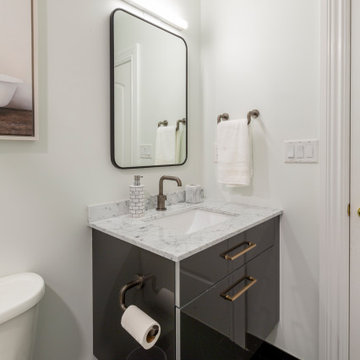
Huge basement in this beautiful home that got a face lift with new home gym/sauna room, home office, sitting room, wine cellar, lego room, fireplace and theater!
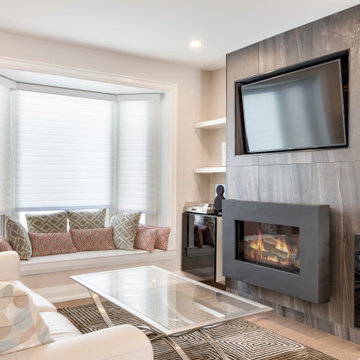
Full custom TV and fireplace feature wall with floor to ceiling large format porcelain tiles and Schluter trim. Napoleon wall mount gas fireplace with floating cabinets and wall shelving above. Custom bay window seating and cushions.
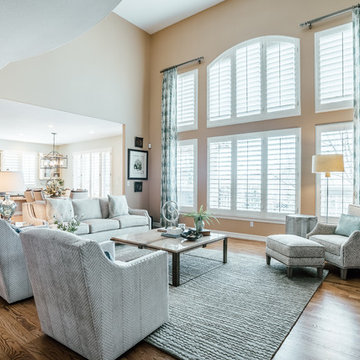
Heavy brown furniture and old world décor made way for a fresh update to bring this home to a whole new level. Yellowed kitchen cabinets were painted ivory and antiqued to breathe new life into a dated kitchen. The formal living room like many, was never used, but the homeowner’s piano needed to stay. Now it’s a tranquil retreat to enjoy a good book in. Simple changes with lighting, furniture, draperies, custom floral arrangements and accessories truly make this a show home!
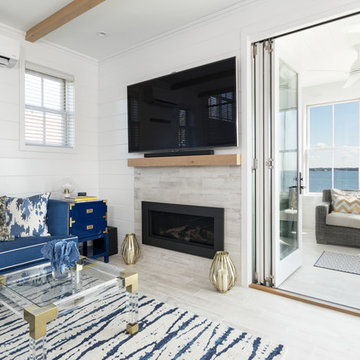
richard alan photography
Foto de salón abierto costero de tamaño medio con paredes blancas, suelo de baldosas de porcelana, chimeneas suspendidas, marco de chimenea de baldosas y/o azulejos, televisor colgado en la pared y suelo beige
Foto de salón abierto costero de tamaño medio con paredes blancas, suelo de baldosas de porcelana, chimeneas suspendidas, marco de chimenea de baldosas y/o azulejos, televisor colgado en la pared y suelo beige
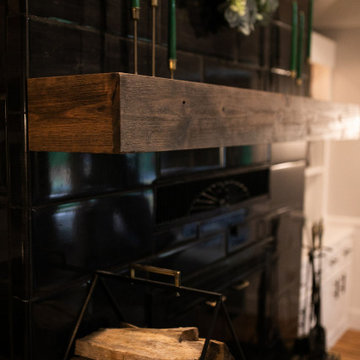
The Sundance Mantel Shelf captures the raw and rustic nature of a beam that has a story. This product is composed of Alder planks with a weathered texture and a glaze finish. This product is commonly used as a floating shelf where practical. Kit includes everything you need to attach to studs for a seamless and easy installation.
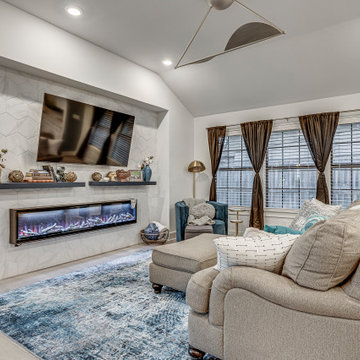
A cozy and glamorous living space complete with an electric fireplace from Napoleon. The hexagon tile accent wall adds a beautiful backdrop for the wall-mounted television, floating shelves, and fireplace.

Камин оформлен крупноформатным керамогранитом с текстурой мрамора. Размер одной плиты 3 метра, всего понадобилось 4 плиты.
Конструкция с тв зоной более 5 метров в высоту.
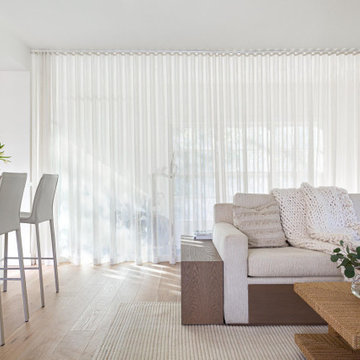
Modelo de salón costero con paredes blancas, suelo de madera en tonos medios, chimeneas suspendidas, marco de chimenea de baldosas y/o azulejos y televisor colgado en la pared
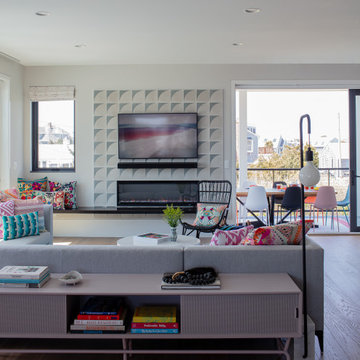
Imagen de salón abierto minimalista grande con paredes grises, suelo de madera clara, chimeneas suspendidas, marco de chimenea de baldosas y/o azulejos y televisor colgado en la pared
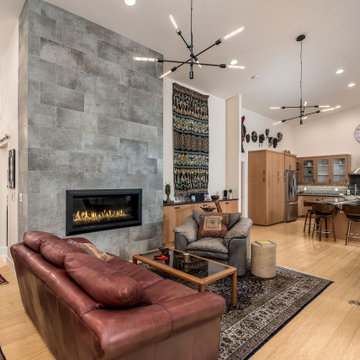
This 2 story home was originally built in 1952 on a tree covered hillside. Our company transformed this little shack into a luxurious home with a million dollar view by adding high ceilings, wall of glass facing the south providing natural light all year round, and designing an open living concept. The home has a built-in gas fireplace with tile surround, custom IKEA kitchen with quartz countertop, bamboo hardwood flooring, two story cedar deck with cable railing, master suite with walk-through closet, two laundry rooms, 2.5 bathrooms, office space, and mechanical room.
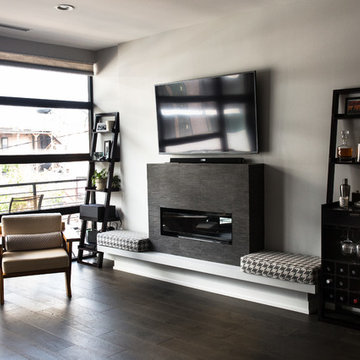
Ejemplo de salón abierto actual grande con paredes grises, suelo de madera oscura, chimeneas suspendidas, marco de chimenea de baldosas y/o azulejos y televisor colgado en la pared
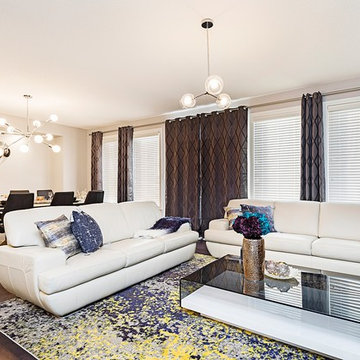
Diseño de salón para visitas abierto actual grande sin televisor con paredes grises, suelo de madera oscura, chimeneas suspendidas, marco de chimenea de baldosas y/o azulejos y suelo marrón
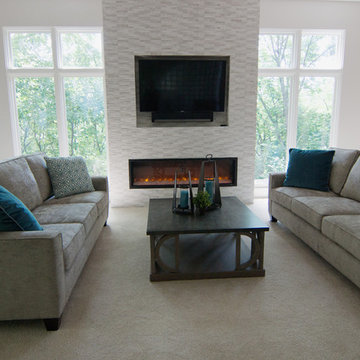
This Living Room update received the addition of a Fireplace as a focal point.
Modelo de salón abierto contemporáneo grande con paredes blancas, moqueta, chimeneas suspendidas, marco de chimenea de baldosas y/o azulejos, televisor colgado en la pared y suelo beige
Modelo de salón abierto contemporáneo grande con paredes blancas, moqueta, chimeneas suspendidas, marco de chimenea de baldosas y/o azulejos, televisor colgado en la pared y suelo beige
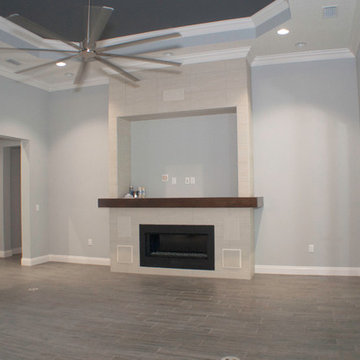
Regina Puckett
Modelo de sala de estar abierta minimalista grande con paredes grises, suelo de baldosas de porcelana, chimeneas suspendidas, marco de chimenea de baldosas y/o azulejos, pared multimedia y suelo gris
Modelo de sala de estar abierta minimalista grande con paredes grises, suelo de baldosas de porcelana, chimeneas suspendidas, marco de chimenea de baldosas y/o azulejos, pared multimedia y suelo gris
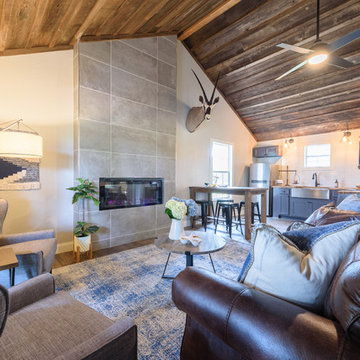
Jennifer Egoavil Design
All photos © Mike Healey Photography
Foto de salón para visitas abierto rural pequeño sin televisor con paredes beige, suelo de madera oscura, chimeneas suspendidas, marco de chimenea de baldosas y/o azulejos y suelo marrón
Foto de salón para visitas abierto rural pequeño sin televisor con paredes beige, suelo de madera oscura, chimeneas suspendidas, marco de chimenea de baldosas y/o azulejos y suelo marrón
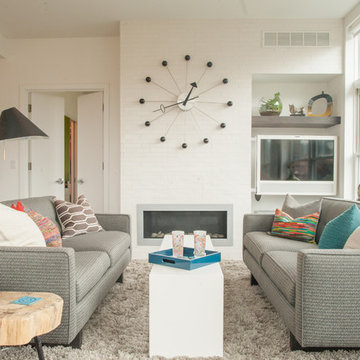
22 pages
Foto de salón abierto moderno de tamaño medio con paredes blancas, suelo de madera oscura, chimeneas suspendidas, marco de chimenea de baldosas y/o azulejos y televisor colgado en la pared
Foto de salón abierto moderno de tamaño medio con paredes blancas, suelo de madera oscura, chimeneas suspendidas, marco de chimenea de baldosas y/o azulejos y televisor colgado en la pared
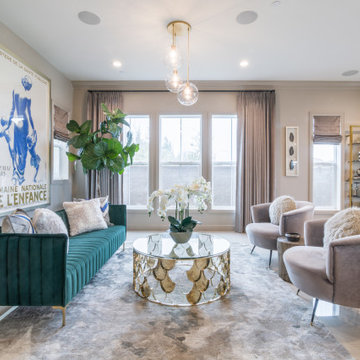
This chic/contemporary formal family room was designed for a working mom. After a long day of work she loves to have friends over & sip champagne and wine in this open concept space, while still being able to see her children. In this space, you will also see the living room, the kitchen, and the dining room. The fireplace was added to give the room a grand gesture for such a large space. The tile gives the space texture and depth.
JL Interiors is a LA-based creative/diverse firm that specializes in residential interiors. JL Interiors empowers homeowners to design their dream home that they can be proud of! The design isn’t just about making things beautiful; it’s also about making things work beautifully. Contact us for a free consultation Hello@JLinteriors.design _ 310.390.6849_ www.JLinteriors.design
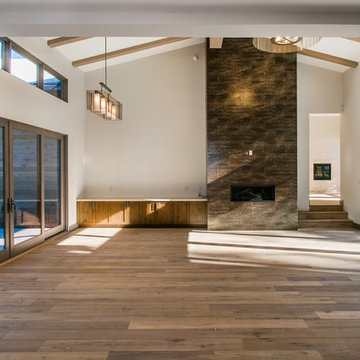
Foto de salón abierto rústico grande sin televisor con paredes blancas, suelo de madera en tonos medios, chimeneas suspendidas, marco de chimenea de baldosas y/o azulejos y suelo marrón
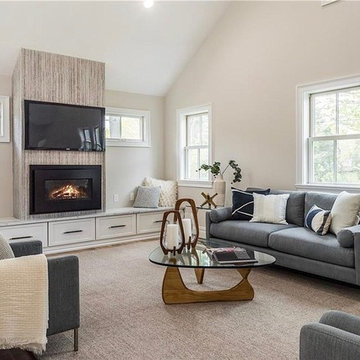
Staged family room emphasizes the ability to seat a lot of people.
Foto de sala de estar contemporánea con paredes beige, suelo de madera en tonos medios, chimeneas suspendidas, marco de chimenea de baldosas y/o azulejos y suelo marrón
Foto de sala de estar contemporánea con paredes beige, suelo de madera en tonos medios, chimeneas suspendidas, marco de chimenea de baldosas y/o azulejos y suelo marrón
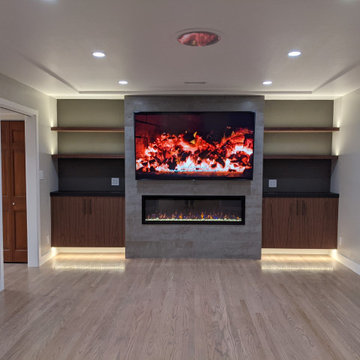
Designe-build by Kitchen Inspiration Inc.
Custom Walnut cabinetry
Electric Fireplace
Porcelain Tiles
Foto de salón cerrado retro de tamaño medio con paredes marrones, suelo de madera clara, chimeneas suspendidas, marco de chimenea de baldosas y/o azulejos, televisor colgado en la pared y suelo beige
Foto de salón cerrado retro de tamaño medio con paredes marrones, suelo de madera clara, chimeneas suspendidas, marco de chimenea de baldosas y/o azulejos, televisor colgado en la pared y suelo beige
581 fotos de zonas de estar con chimeneas suspendidas y marco de chimenea de baldosas y/o azulejos
9





