581 fotos de zonas de estar con chimeneas suspendidas y marco de chimenea de baldosas y/o azulejos
Filtrar por
Presupuesto
Ordenar por:Popular hoy
141 - 160 de 581 fotos
Artículo 1 de 3
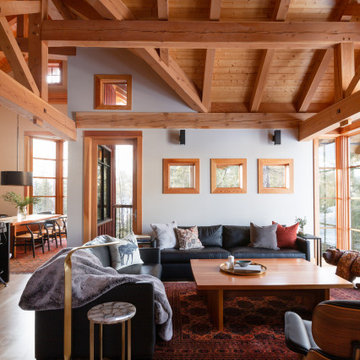
This beautiful home is used regularly by our Calgary clients during the weekends in the resort town of Fernie, B.C. While the floor plan offered ample space to entertain and relax, the finishes needed updating desperately. The original kitchen felt too small for the space which features stunning vaults and timber frame beams. With a complete overhaul, the newly redesigned space now gives justice to the impressive architecture. A combination of rustic and industrial selections have given this home a brand new vibe, and now this modern cabin is a showstopper once again!
Design: Susan DeRidder of Live Well Interiors Inc.
Photography: Rebecca Frick Photography
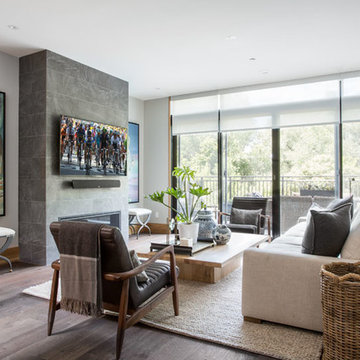
Scott Zimmerman
Diseño de salón para visitas abierto moderno grande con paredes blancas, suelo de madera en tonos medios, chimeneas suspendidas, marco de chimenea de baldosas y/o azulejos, televisor colgado en la pared y suelo marrón
Diseño de salón para visitas abierto moderno grande con paredes blancas, suelo de madera en tonos medios, chimeneas suspendidas, marco de chimenea de baldosas y/o azulejos, televisor colgado en la pared y suelo marrón
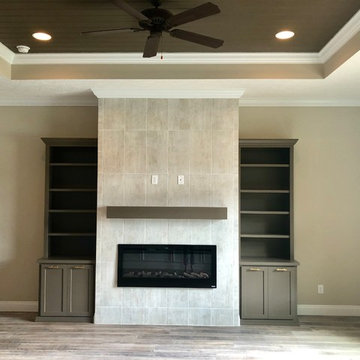
Suzanne M. Vickers
Foto de sala de estar abierta tradicional renovada de tamaño medio con paredes beige, chimeneas suspendidas, marco de chimenea de baldosas y/o azulejos, pared multimedia, suelo marrón y suelo laminado
Foto de sala de estar abierta tradicional renovada de tamaño medio con paredes beige, chimeneas suspendidas, marco de chimenea de baldosas y/o azulejos, pared multimedia, suelo marrón y suelo laminado
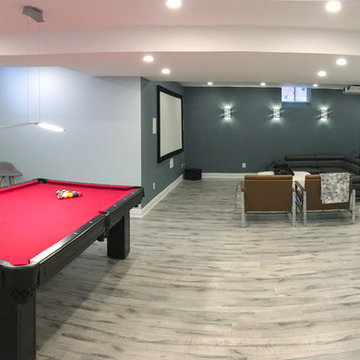
Pool table, accent wall and home theater area.
Ejemplo de sótano en el subsuelo minimalista grande con paredes azules, suelo laminado, chimeneas suspendidas, marco de chimenea de baldosas y/o azulejos y suelo gris
Ejemplo de sótano en el subsuelo minimalista grande con paredes azules, suelo laminado, chimeneas suspendidas, marco de chimenea de baldosas y/o azulejos y suelo gris

Our newest model home - the Avalon by J. Michael Fine Homes is now open in Twin Rivers Subdivision - Parrish FL
visit www.JMichaelFineHomes.com for all photos.
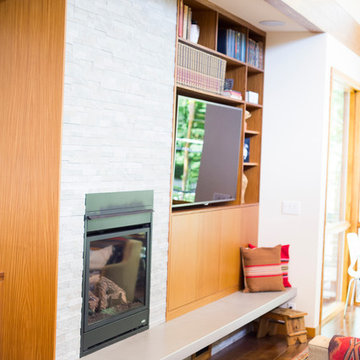
Oliver Irwin
Diseño de salón abierto moderno grande con paredes blancas, suelo de madera oscura, chimeneas suspendidas, marco de chimenea de baldosas y/o azulejos y pared multimedia
Diseño de salón abierto moderno grande con paredes blancas, suelo de madera oscura, chimeneas suspendidas, marco de chimenea de baldosas y/o azulejos y pared multimedia
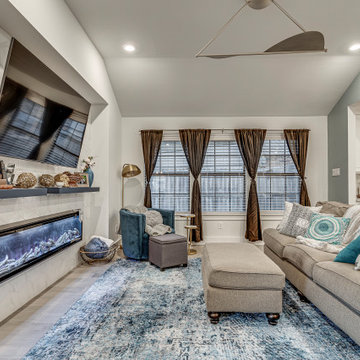
A cozy and glamorous living space complete with an electric fireplace from Napoleon. The hexagon tile accent wall adds a beautiful backdrop for the wall-mounted television, floating shelves, and fireplace.
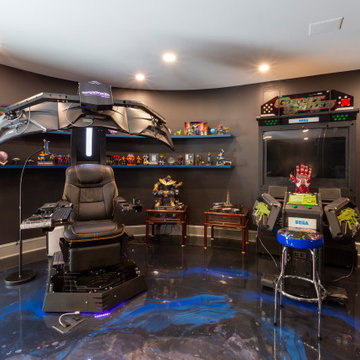
Huge basement in this beautiful home that got a face lift with new home gym/sauna room, home office, sitting room, wine cellar, lego room, fireplace and theater!
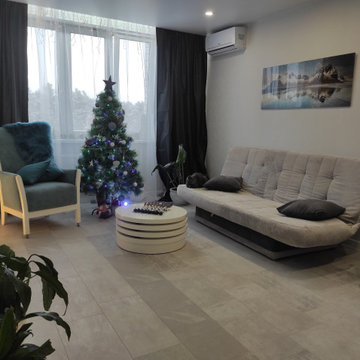
Проект претерпел изменения , было решено отказаться от переноса кухни в гостиную, поскольку это сопрягалось не только с согласованием перепланировки , но и с риском аварийной ситуации. В общем решили не рисковать.
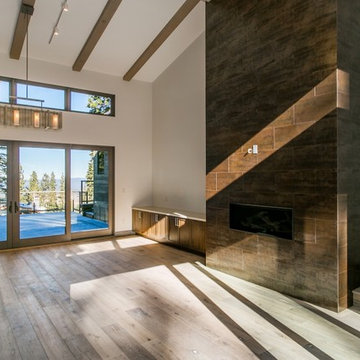
Modelo de salón abierto rural grande sin televisor con paredes blancas, suelo de madera en tonos medios, chimeneas suspendidas, marco de chimenea de baldosas y/o azulejos y suelo marrón
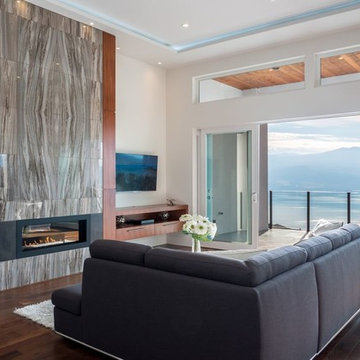
Diseño de salón para visitas abierto tradicional renovado de tamaño medio con paredes blancas, suelo de madera oscura, chimeneas suspendidas, marco de chimenea de baldosas y/o azulejos, televisor colgado en la pared y suelo marrón
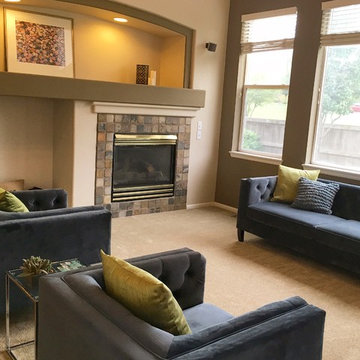
Imagen de salón abierto tradicional renovado de tamaño medio con paredes grises, moqueta, chimeneas suspendidas y marco de chimenea de baldosas y/o azulejos
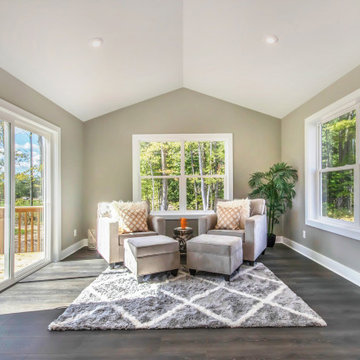
Welcome to our parade home located in Sessions Pointe, a gorgeous wooded community featuring large executive home sites in the coveted Grandville School District. This is single-story living at its finest. You’ll have all of the amenities you need all on one floor, with over 1800 square feet of living and entertaining space. But wait, there is a full basement that is your blank canvas to finish down the road. One step inside and you’ll notice the finishes have been carefully selected for a timeless palette of soft grays, whites and browns. This home has it all, with an over sized three-car garage, a gas fireplace and vaulted ceilings in the great room, and a stunning four-season Michigan room leading out to the large deck. Maplewood Homes offers the best in energy efficient building materials, including 2’x6’ walls, spray foam insulation, and a superior foundation that can’t be beat. For over 23 years, we have fine-tuned our portfolio of plans to include the best in style, function and flow to meet your lifestyle and life stage. This home is just one of many plans we can customize to make your own.
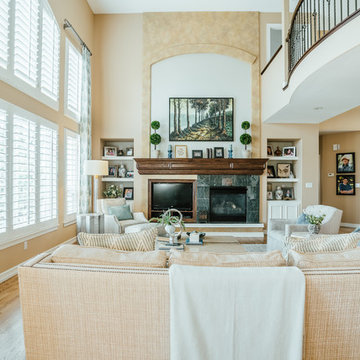
Heavy brown furniture and old world décor made way for a fresh update to bring this home to a whole new level. Yellowed kitchen cabinets were painted ivory and antiqued to breathe new life into a dated kitchen. The formal living room like many, was never used, but the homeowner’s piano needed to stay. Now it’s a tranquil retreat to enjoy a good book in. Simple changes with lighting, furniture, draperies, custom floral arrangements and accessories truly make this a show home!
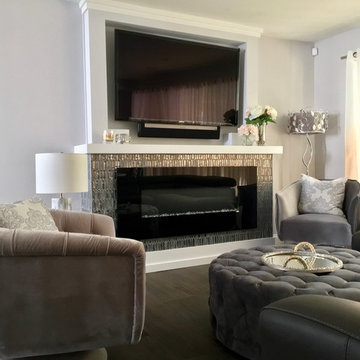
Ejemplo de salón para visitas abierto moderno grande con paredes grises, suelo de madera oscura, chimeneas suspendidas, marco de chimenea de baldosas y/o azulejos, televisor colgado en la pared y suelo marrón
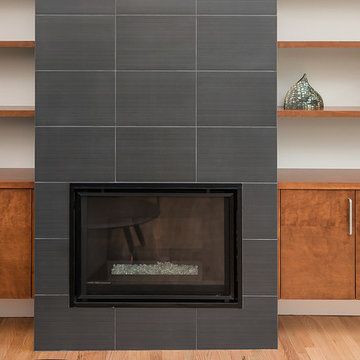
Designed by Gita Jacobson from In the Deets Design.
Imagen de salón moderno grande con chimeneas suspendidas y marco de chimenea de baldosas y/o azulejos
Imagen de salón moderno grande con chimeneas suspendidas y marco de chimenea de baldosas y/o azulejos
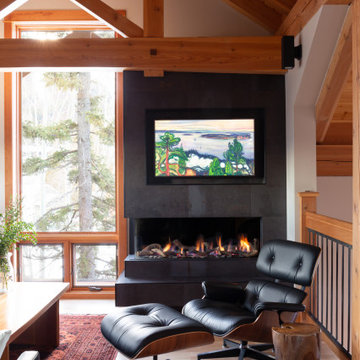
This beautiful home is used regularly by our Calgary clients during the weekends in the resort town of Fernie, B.C. While the floor plan offered ample space to entertain and relax, the finishes needed updating desperately. The original kitchen felt too small for the space which features stunning vaults and timber frame beams. With a complete overhaul, the newly redesigned space now gives justice to the impressive architecture. A combination of rustic and industrial selections have given this home a brand new vibe, and now this modern cabin is a showstopper once again!
Design: Susan DeRidder of Live Well Interiors Inc.
Photography: Rebecca Frick Photography
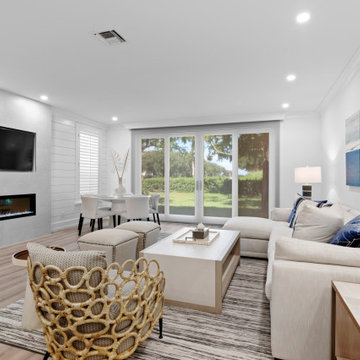
Wood Floors Euro Oak Lire Collection - Color Chel Installed by GnL Services .
50 Inch Dimplex Electric Fire place Xlf50
Diseño de salón marinero de tamaño medio con paredes blancas, suelo de madera en tonos medios, chimeneas suspendidas, marco de chimenea de baldosas y/o azulejos y televisor colgado en la pared
Diseño de salón marinero de tamaño medio con paredes blancas, suelo de madera en tonos medios, chimeneas suspendidas, marco de chimenea de baldosas y/o azulejos y televisor colgado en la pared
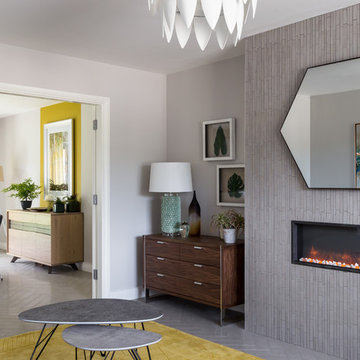
Baha Khakimov
Imagen de salón tradicional renovado con paredes grises, suelo de baldosas de porcelana, chimeneas suspendidas, suelo gris y marco de chimenea de baldosas y/o azulejos
Imagen de salón tradicional renovado con paredes grises, suelo de baldosas de porcelana, chimeneas suspendidas, suelo gris y marco de chimenea de baldosas y/o azulejos
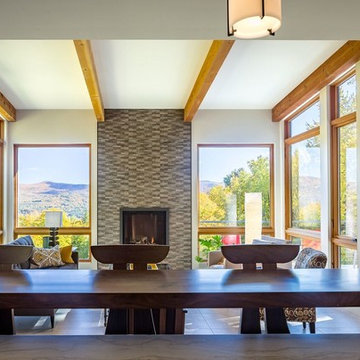
Ejemplo de salón abierto actual grande sin televisor con paredes beige, suelo de baldosas de cerámica, chimeneas suspendidas y marco de chimenea de baldosas y/o azulejos
581 fotos de zonas de estar con chimeneas suspendidas y marco de chimenea de baldosas y/o azulejos
8





