581 fotos de zonas de estar con chimeneas suspendidas y marco de chimenea de baldosas y/o azulejos
Filtrar por
Presupuesto
Ordenar por:Popular hoy
21 - 40 de 581 fotos
Artículo 1 de 3
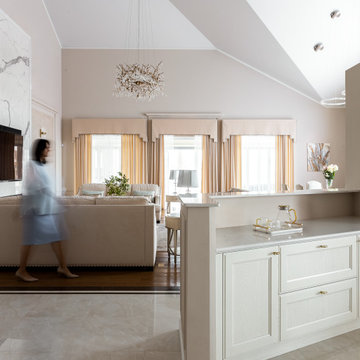
Небольшая перегородка - барная стойка - это на сто процентов американский прием. За такими перегородками прячутся мини-кухни или бар. В нашем случае это мини-кухня, где хозяйка готовит чай.

Our newest model home - the Avalon by J. Michael Fine Homes is now open in Twin Rivers Subdivision - Parrish FL
visit www.JMichaelFineHomes.com for all photos.
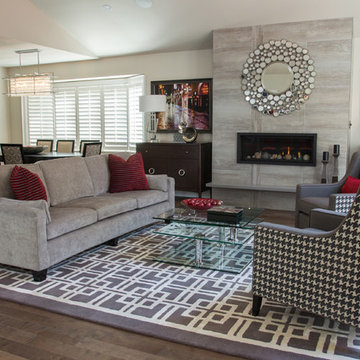
The new custom fireplace is the heart of the living area. The tile design is fresh, along with the lower placement of the mantel. New hardwood flooring, custom furniture, custom area rug, artwork, lighting and accessories add personality to the space.
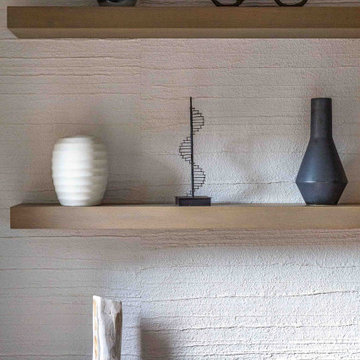
Diseño de salón abierto contemporáneo con paredes blancas, suelo de madera clara, chimeneas suspendidas, marco de chimenea de baldosas y/o azulejos, pared multimedia y papel pintado
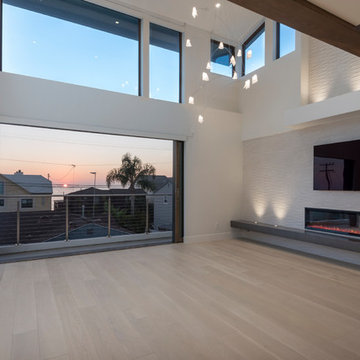
Nader Essa Photography
Modelo de sala de estar abierta moderna grande con paredes blancas, suelo de madera clara, chimeneas suspendidas, marco de chimenea de baldosas y/o azulejos y televisor colgado en la pared
Modelo de sala de estar abierta moderna grande con paredes blancas, suelo de madera clara, chimeneas suspendidas, marco de chimenea de baldosas y/o azulejos y televisor colgado en la pared
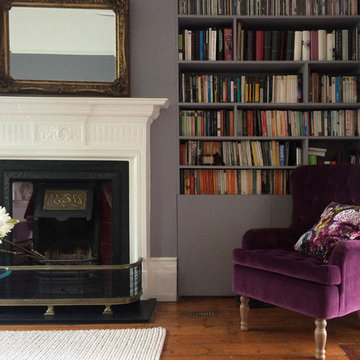
Bespoke bookcases and storages were created to display the vast collection of books. We even went over a structural column to get as much shelving as possible where frames found their space.
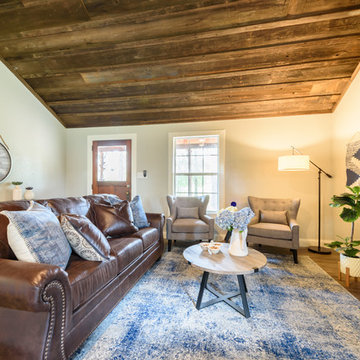
Jennifer Egoavil Design
All photos © Mike Healey Photography
Foto de salón para visitas abierto rústico pequeño sin televisor con paredes beige, suelo de madera oscura, chimeneas suspendidas, marco de chimenea de baldosas y/o azulejos y suelo marrón
Foto de salón para visitas abierto rústico pequeño sin televisor con paredes beige, suelo de madera oscura, chimeneas suspendidas, marco de chimenea de baldosas y/o azulejos y suelo marrón
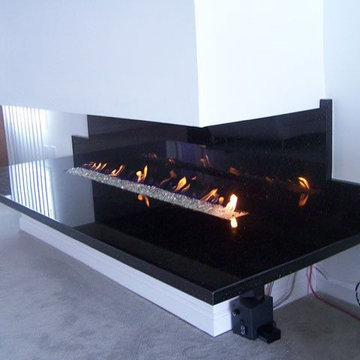
Imagen de salón contemporáneo con marco de chimenea de baldosas y/o azulejos, moqueta y chimeneas suspendidas

Diseño de salón abierto moderno extra grande con paredes blancas, suelo de baldosas de cerámica, chimeneas suspendidas, marco de chimenea de baldosas y/o azulejos, televisor colgado en la pared, suelo blanco y papel pintado
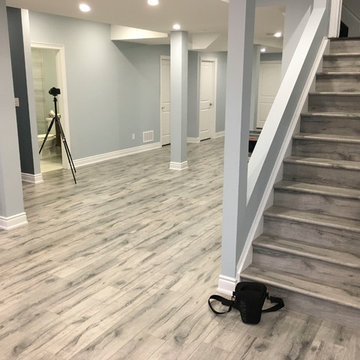
Open laminate stairs
Modelo de sótano en el subsuelo moderno grande con paredes azules, suelo laminado, chimeneas suspendidas, marco de chimenea de baldosas y/o azulejos y suelo gris
Modelo de sótano en el subsuelo moderno grande con paredes azules, suelo laminado, chimeneas suspendidas, marco de chimenea de baldosas y/o azulejos y suelo gris
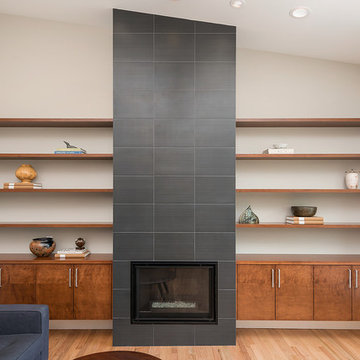
Designed by Gita Jacobson from In the Deets Design.
Modelo de salón minimalista grande con chimeneas suspendidas y marco de chimenea de baldosas y/o azulejos
Modelo de salón minimalista grande con chimeneas suspendidas y marco de chimenea de baldosas y/o azulejos
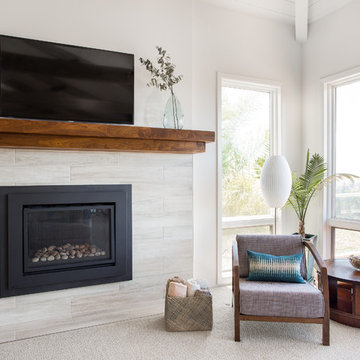
Diseño de salón abierto actual grande con paredes blancas, moqueta, chimeneas suspendidas, marco de chimenea de baldosas y/o azulejos y televisor colgado en la pared
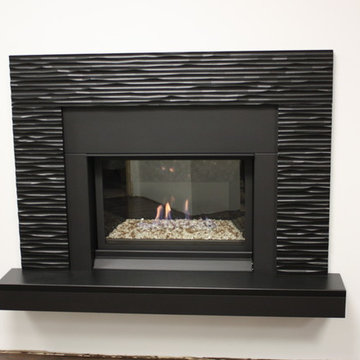
Diseño de salón minimalista con chimeneas suspendidas y marco de chimenea de baldosas y/o azulejos
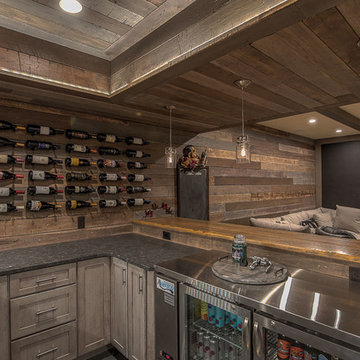
Rob Schwerdt
Imagen de sótano en el subsuelo rural grande con paredes marrones, moqueta, chimeneas suspendidas y marco de chimenea de baldosas y/o azulejos
Imagen de sótano en el subsuelo rural grande con paredes marrones, moqueta, chimeneas suspendidas y marco de chimenea de baldosas y/o azulejos
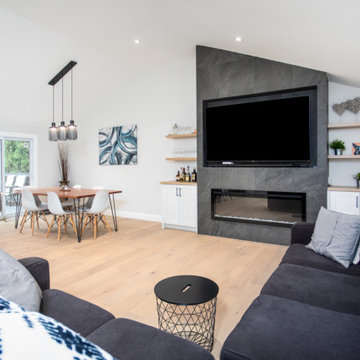
Diseño de salón con barra de bar abierto y abovedado moderno grande con paredes blancas, suelo de madera clara, chimeneas suspendidas, marco de chimenea de baldosas y/o azulejos, televisor colgado en la pared y suelo marrón
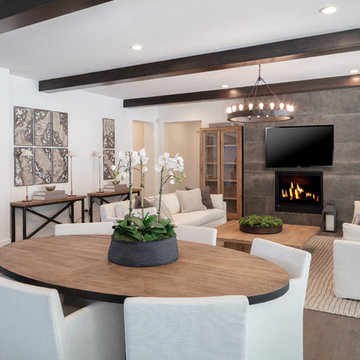
Open floor plan with nook in the center. Stained ceiling beams and large tiled fireplace. What walls and trim.
Foto de sala de estar abierta campestre de tamaño medio con paredes blancas, suelo de madera en tonos medios, chimeneas suspendidas, marco de chimenea de baldosas y/o azulejos, televisor colgado en la pared y suelo beige
Foto de sala de estar abierta campestre de tamaño medio con paredes blancas, suelo de madera en tonos medios, chimeneas suspendidas, marco de chimenea de baldosas y/o azulejos, televisor colgado en la pared y suelo beige
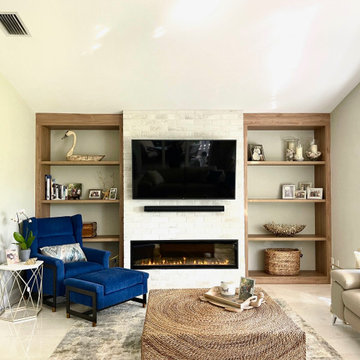
Fireplace and T.V. Built-In
Call 239-776-1116 to set up an appointment today!
Imagen de salón para visitas cerrado costero de tamaño medio con chimeneas suspendidas, marco de chimenea de baldosas y/o azulejos y pared multimedia
Imagen de salón para visitas cerrado costero de tamaño medio con chimeneas suspendidas, marco de chimenea de baldosas y/o azulejos y pared multimedia
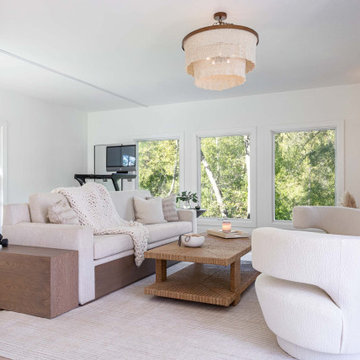
Modelo de salón marinero con paredes blancas, suelo de madera en tonos medios, chimeneas suspendidas, marco de chimenea de baldosas y/o azulejos y televisor colgado en la pared
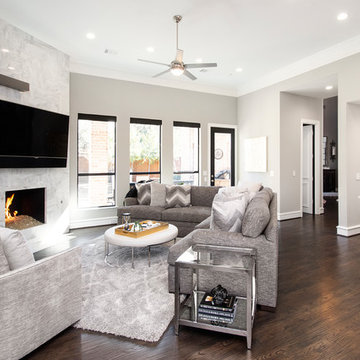
Our clients came to us wanting to update and open up their kitchen, breakfast nook, wet bar, and den. They wanted a cleaner look without clutter but didn’t want to go with an all-white kitchen, fearing it’s too trendy. Their kitchen was not utilized well and was not aesthetically appealing; it was very ornate and dark. The cooktop was too far back in the kitchen towards the butler’s pantry, making it awkward when cooking, so they knew they wanted that moved. The rest was left up to our designer to overcome these obstacles and give them their dream kitchen.
We gutted the kitchen cabinets, including the built-in china cabinet and all finishes. The pony wall that once separated the kitchen from the den (and also housed the sink, dishwasher, and ice maker) was removed, and those appliances were relocated to the new large island, which had a ton of storage and a 15” overhang for bar seating. Beautiful aged brass Quebec 6-light pendants were hung above the island.
All cabinets were replaced and drawers were designed to maximize storage. The Eclipse “Greensboro” cabinetry was painted gray with satin brass Emtek Mod Hex “Urban Modern” pulls. A large banquet seating area was added where the stand-alone kitchen table once sat. The main wall was covered with 20x20 white Golwoo tile. The backsplash in the kitchen and the banquette accent tile was a contemporary coordinating Tempesta Neve polished Wheaton mosaic marble.
In the wet bar, they wanted to completely gut and replace everything! The overhang was useless and it was closed off with a large bar that they wanted to be opened up, so we leveled out the ceilings and filled in the original doorway into the bar in order for the flow into the kitchen and living room more natural. We gutted all cabinets, plumbing, appliances, light fixtures, and the pass-through pony wall. A beautiful backsplash was installed using Nova Hex Graphite ceramic mosaic 5x5 tile. A 15” overhang was added at the counter for bar seating.
In the den, they hated the brick fireplace and wanted a less rustic look. The original mantel was very bulky and dark, whereas they preferred a more rectangular firebox opening, if possible. We removed the fireplace and surrounding hearth, brick, and trim, as well as the built-in cabinets. The new fireplace was flush with the wall and surrounded with Tempesta Neve Polished Marble 8x20 installed in a Herringbone pattern. The TV was hung above the fireplace and floating shelves were added to the surrounding walls for photographs and artwork.
They wanted to completely gut and replace everything in the powder bath, so we started by adding blocking in the wall for the new floating cabinet and a white vessel sink. Black Boardwalk Charcoal Hex Porcelain mosaic 2x2 tile was used on the bathroom floor; coordinating with a contemporary “Cleopatra Silver Amalfi” black glass 2x4 mosaic wall tile. Two Schoolhouse Electric “Isaac” short arm brass sconces were added above the aged brass metal framed hexagon mirror. The countertops used in here, as well as the kitchen and bar, were Elements quartz “White Lightning.” We refinished all existing wood floors downstairs with hand scraped with the grain. Our clients absolutely love their new space with its ease of organization and functionality.
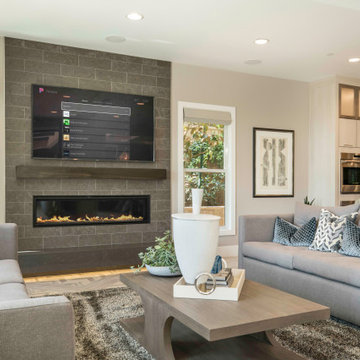
Control4 home automation with surround sound and TV mounted over fireplace
Imagen de salón con rincón musical abierto actual grande con suelo de madera en tonos medios, chimeneas suspendidas, marco de chimenea de baldosas y/o azulejos y televisor colgado en la pared
Imagen de salón con rincón musical abierto actual grande con suelo de madera en tonos medios, chimeneas suspendidas, marco de chimenea de baldosas y/o azulejos y televisor colgado en la pared
581 fotos de zonas de estar con chimeneas suspendidas y marco de chimenea de baldosas y/o azulejos
2





