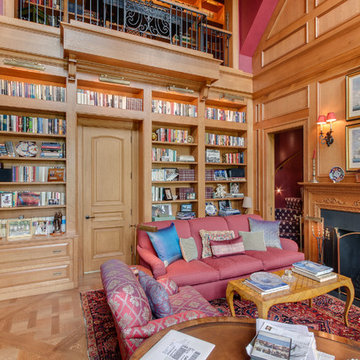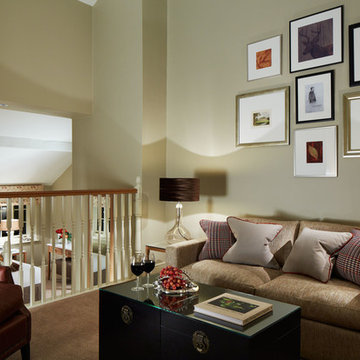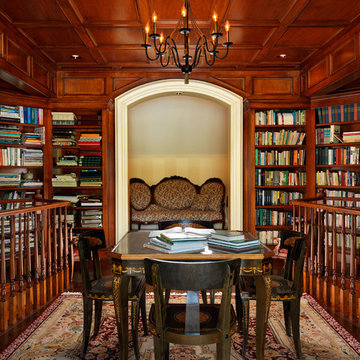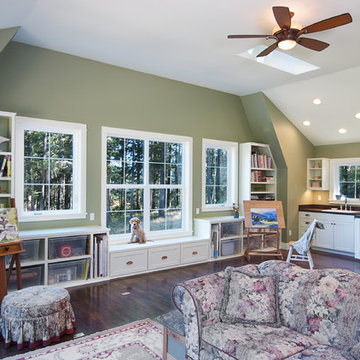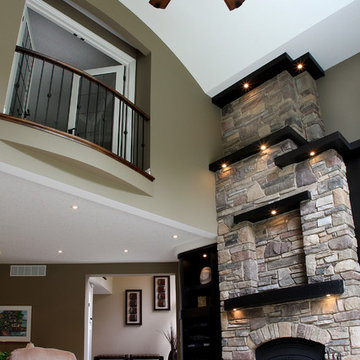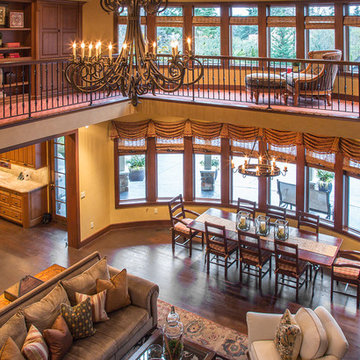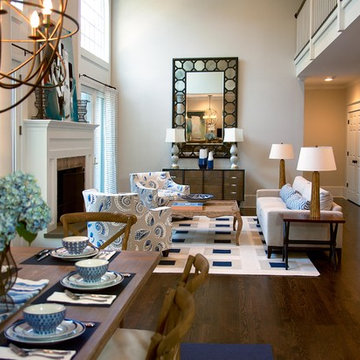55 fotos de zonas de estar clásicas
Filtrar por
Presupuesto
Ordenar por:Popular hoy
1 - 20 de 55 fotos
Artículo 1 de 3
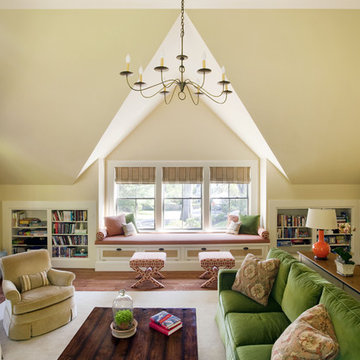
Jacob Lilley Architects
Location: Chelmsford, MA, USA
In keeping with the scale of this 19th-century home, the solution called for a two-story garage with the second floor family room. Between the garage and the main house, we designed a two-story connector that serves as a direct entry to the basement and main level via a new, open stair. A new breakfast room and screened porch will complement the renovated kitchen off the rear of the house. The renovation of the basement will provide organized storage, a wine cellar, and exercise area.
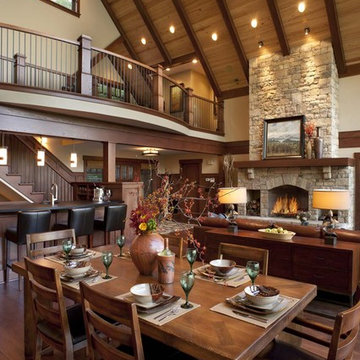
Modelo de salón tradicional con paredes beige, todas las chimeneas y marco de chimenea de piedra

Imagen de sala de estar tipo loft clásica pequeña sin chimenea con moqueta, paredes blancas, televisor independiente y suelo beige
Encuentra al profesional adecuado para tu proyecto
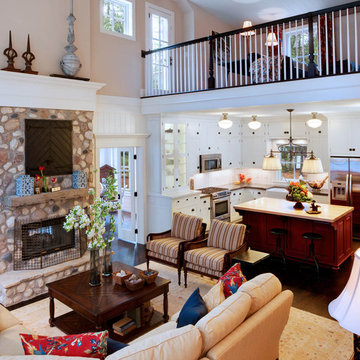
steinbergerphoto.com
Ejemplo de salón para visitas abierto tradicional de tamaño medio con todas las chimeneas, marco de chimenea de piedra, televisor retractable, paredes beige, suelo de madera oscura y suelo marrón
Ejemplo de salón para visitas abierto tradicional de tamaño medio con todas las chimeneas, marco de chimenea de piedra, televisor retractable, paredes beige, suelo de madera oscura y suelo marrón

This photo showcases Kim Parker's signature style of interior design, and is featured in the critically acclaimed design book/memoir Kim Parker Home: A Life in Design, published in 2008 by Harry N. Abrams. Kim Parker Home received rave reviews and endorsements from The Times of London, Living etc., Image Interiors, Vanity Fair, EcoSalon, Page Six and The U.K. Press Association.
Photo credit: Albert Vecerka
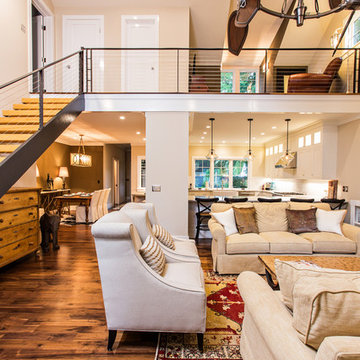
Luxury Simplified Construction
Imagen de salón abierto tradicional con paredes beige, suelo de madera oscura y suelo marrón
Imagen de salón abierto tradicional con paredes beige, suelo de madera oscura y suelo marrón
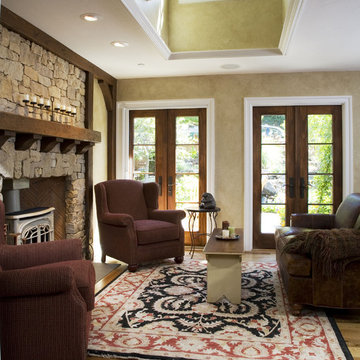
This provincial jewel box has a stone-clad façade, complete with a covered porch entry. The rustic gourmet kitchen is a dream for any budding chef, while the formal living room invites guests to enjoy quiet conversation by the wood-burning stove. The sumptuous spa-inspired bathroom is filled with lush details, including walnut cabinetry and faux-finished walls. An outdoor entertainment pavilion completes the picture, featuring a built-in barbecue center and plenty of seating.
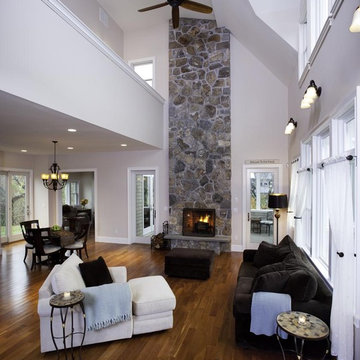
Ejemplo de salón tradicional con marco de chimenea de piedra y cortinas
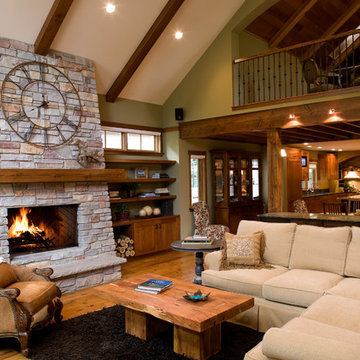
Modern elements combine with mid-century detailing to give this mountain-style home its rustic elegance.
Natural stone, exposed timber beams and vaulted ceilings are just a few of the design elements that make this rustic retreat so inviting. A welcoming front porch leads right up to the custom cherry door. Inside a large window affords breathtaking views of the garden-lined walkways, patio and bonfire pit. An expansive deck overlooks the park-like setting and natural wetlands. The great room's stone fireplace, visible from the gourmet kitchen, dining room and cozy owner's suite, acts as the home's center piece. Tasteful iron railings, fir millwork, stone and wood countertops, rich walnut and cherry cabinets, and Australian Cypress floors complete this warm and charming mountain-style home. Call today to schedule an informational visit, tour, or portfolio review.
BUILDER: Streeter & Associates, Renovation Division - Bob Near
ARCHITECT: Jalin Design
FURNISHINGS: Historic Studio
PHOTOGRAPHY: Steve Henke
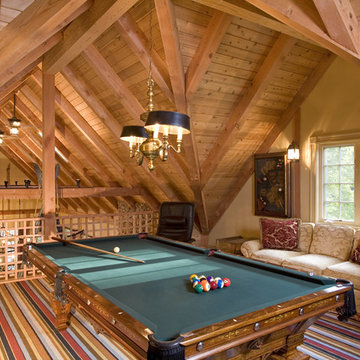
This is a guest house on the same lot as project #2973. It was custom designed, pre-cut and shipped to the job site by Habitat Post & Beam, where it was assembled and finished by a local builder. Photos by Michael Penney, architectural photographer. IMPORTANT NOTE: We are not involved in the finish or decoration of these homes, so it is unlikely that we can answer any questions about elements that were not part of our kit package, i.e., specific elements of the spaces such as appliances, colors, lighting, furniture, landscaping, etc.
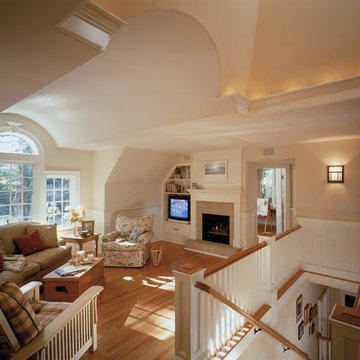
Diseño de sala de estar tipo loft tradicional con paredes beige, suelo de madera en tonos medios, todas las chimeneas y pared multimedia
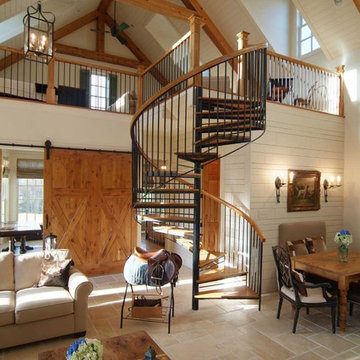
The Family living in this former show home in an exclusive golf course community needed to grow the home to better suit their lifestyle. With an addition, I pay close attention to the period style of the original home and feel it should reflect those features. This detached addition echoes the antebellum design of the original home and that typical of an out building of that region. The material palette of stone foundation, lap board siding and metal roof, reinforce that decision. The Kitchen / Living Area and loft share a vaulted ceiling that serves as a canvas continually changing as the sun moves across the sky casting various rays and colors of light throughout the day.
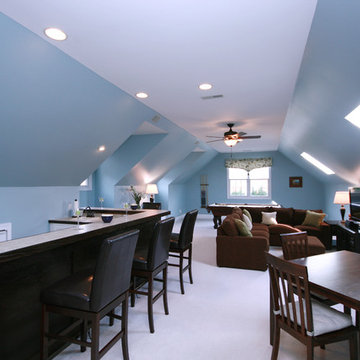
Bonus Room Makeover: I stained the bar an espresso shade, applied paint, window treatments, new furnishings and pool table to create the ultimate space for entertaining.
55 fotos de zonas de estar clásicas
1






