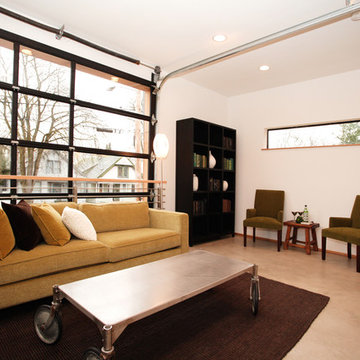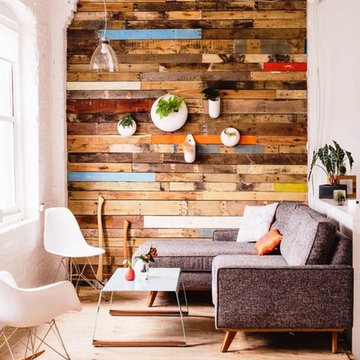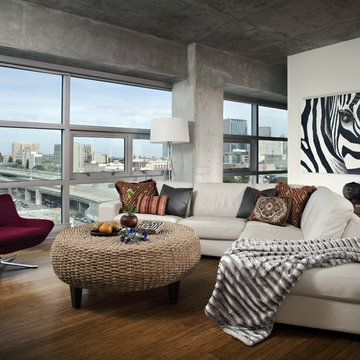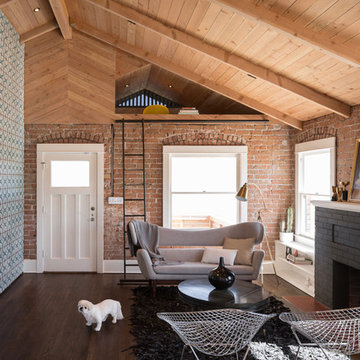188 fotos de zonas de estar industriales
Filtrar por
Presupuesto
Ordenar por:Popular hoy
1 - 20 de 188 fotos
Artículo 1 de 4

Black steel railings pop against exposed brick walls. Exposed wood beams with recessed lighting and exposed ducts create an industrial-chic living space.
Encuentra al profesional adecuado para tu proyecto
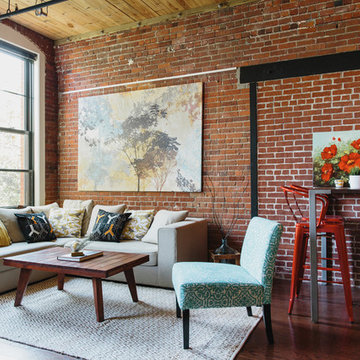
Once upon a time, Mark, Peter and little French Bulldog Milo had a shiny, bright brand new apartment and grand dreams of a beautiful layout. Read the whole story on the Homepolish Mag ➜ http://hmpl.sh/boston_loft
Photographer: Joyelle West
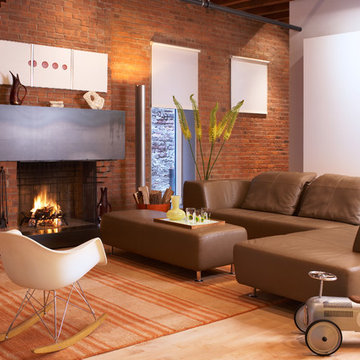
Diseño de salón urbano de tamaño medio con paredes blancas, suelo de madera clara, todas las chimeneas y marco de chimenea de ladrillo

Photography by Eduard Hueber / archphoto
North and south exposures in this 3000 square foot loft in Tribeca allowed us to line the south facing wall with two guest bedrooms and a 900 sf master suite. The trapezoid shaped plan creates an exaggerated perspective as one looks through the main living space space to the kitchen. The ceilings and columns are stripped to bring the industrial space back to its most elemental state. The blackened steel canopy and blackened steel doors were designed to complement the raw wood and wrought iron columns of the stripped space. Salvaged materials such as reclaimed barn wood for the counters and reclaimed marble slabs in the master bathroom were used to enhance the industrial feel of the space.
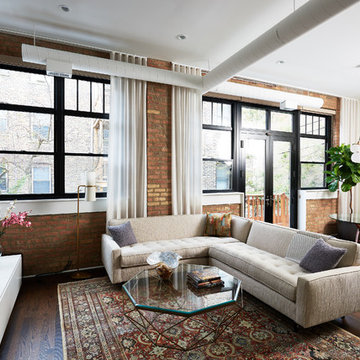
Diseño de salón para visitas abierto urbano de tamaño medio sin televisor y chimenea con suelo de madera oscura, suelo marrón y paredes blancas
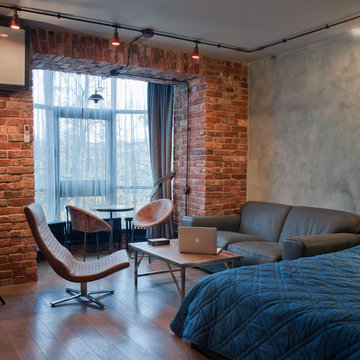
полы "Империя паркета", мебель "Трио Интерьер"
Foto de salón industrial con suelo de madera en tonos medios
Foto de salón industrial con suelo de madera en tonos medios

Photo by Ross Anania
Ejemplo de salón abierto industrial de tamaño medio con paredes amarillas, suelo de madera en tonos medios, estufa de leña y televisor independiente
Ejemplo de salón abierto industrial de tamaño medio con paredes amarillas, suelo de madera en tonos medios, estufa de leña y televisor independiente

Photography-Hedrich Blessing
Glass House:
The design objective was to build a house for my wife and three kids, looking forward in terms of how people live today. To experiment with transparency and reflectivity, removing borders and edges from outside to inside the house, and to really depict “flowing and endless space”. To construct a house that is smart and efficient in terms of construction and energy, both in terms of the building and the user. To tell a story of how the house is built in terms of the constructability, structure and enclosure, with the nod to Japanese wood construction in the method in which the concrete beams support the steel beams; and in terms of how the entire house is enveloped in glass as if it was poured over the bones to make it skin tight. To engineer the house to be a smart house that not only looks modern, but acts modern; every aspect of user control is simplified to a digital touch button, whether lights, shades/blinds, HVAC, communication/audio/video, or security. To develop a planning module based on a 16 foot square room size and a 8 foot wide connector called an interstitial space for hallways, bathrooms, stairs and mechanical, which keeps the rooms pure and uncluttered. The base of the interstitial spaces also become skylights for the basement gallery.
This house is all about flexibility; the family room, was a nursery when the kids were infants, is a craft and media room now, and will be a family room when the time is right. Our rooms are all based on a 16’x16’ (4.8mx4.8m) module, so a bedroom, a kitchen, and a dining room are the same size and functions can easily change; only the furniture and the attitude needs to change.
The house is 5,500 SF (550 SM)of livable space, plus garage and basement gallery for a total of 8200 SF (820 SM). The mathematical grid of the house in the x, y and z axis also extends into the layout of the trees and hardscapes, all centered on a suburban one-acre lot.
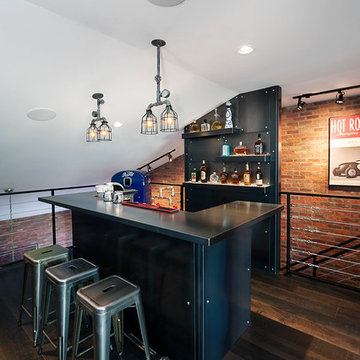
Rockcreek Builders
Ejemplo de bar en casa con barra de bar urbano con puertas de armario negras y suelo de madera oscura
Ejemplo de bar en casa con barra de bar urbano con puertas de armario negras y suelo de madera oscura
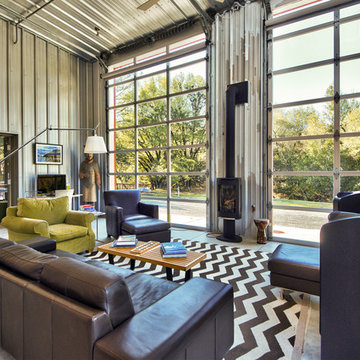
C. Peterson
Diseño de salón abierto urbano de tamaño medio con paredes grises, suelo laminado, chimenea lineal y suelo gris
Diseño de salón abierto urbano de tamaño medio con paredes grises, suelo laminado, chimenea lineal y suelo gris
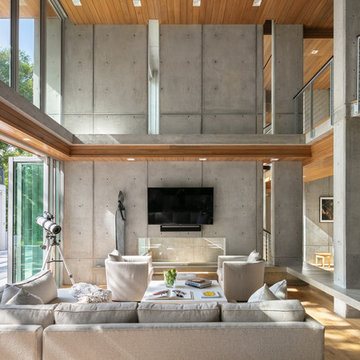
Ejemplo de salón abierto industrial con paredes grises, suelo de madera en tonos medios, televisor colgado en la pared y suelo marrón
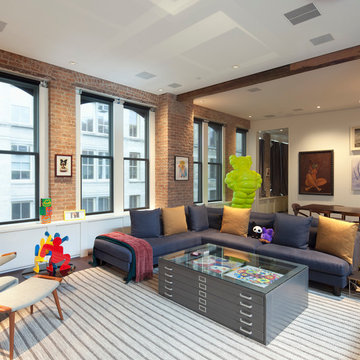
Michael Steele
Modelo de salón abierto urbano grande sin chimenea con paredes blancas, suelo de madera oscura y televisor colgado en la pared
Modelo de salón abierto urbano grande sin chimenea con paredes blancas, suelo de madera oscura y televisor colgado en la pared
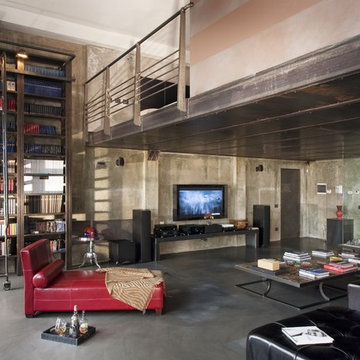
Modelo de biblioteca en casa urbana grande con suelo de cemento y televisor colgado en la pared
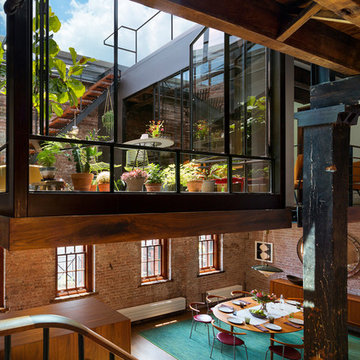
In Manhattan’s landmarked Tribeca North, the top floor and roof of an 1884 warehouse are reconceived as a warm and welcoming residence with a fluid connection to the outdoor environment. A relocated mezzanine features a sunken court yard with a retractable glass roof and connects to the new green roof garden above. Embracing the building’s industrial past, a visual discourse between new and old is devised through insertions of modern materials along with restored or reclaimed materials.
Photography: Albert Vecerka-Esto
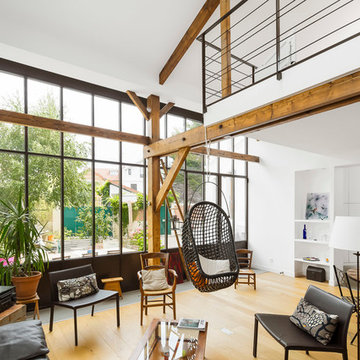
Sergio Grazia - Photographe
Ejemplo de sala de estar abierta urbana de tamaño medio sin chimenea y televisor con paredes blancas y suelo de madera clara
Ejemplo de sala de estar abierta urbana de tamaño medio sin chimenea y televisor con paredes blancas y suelo de madera clara
188 fotos de zonas de estar industriales
1







