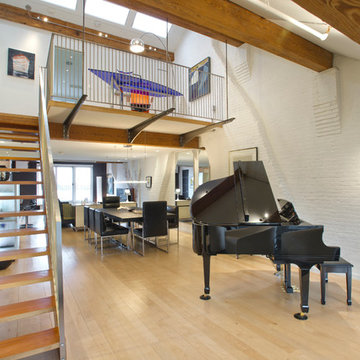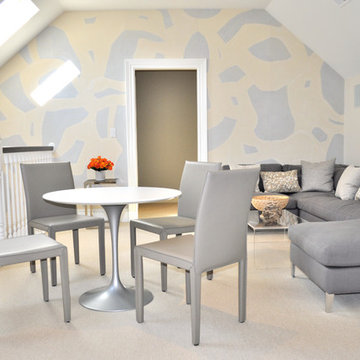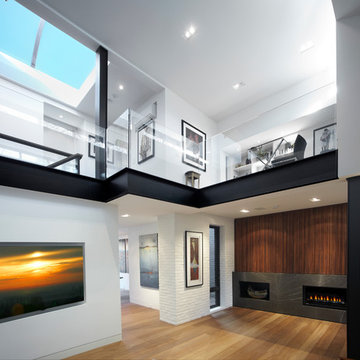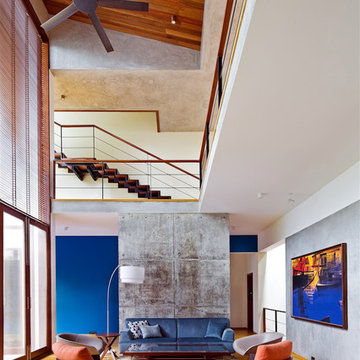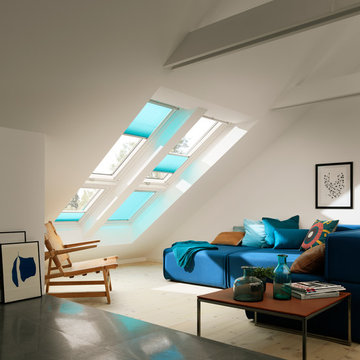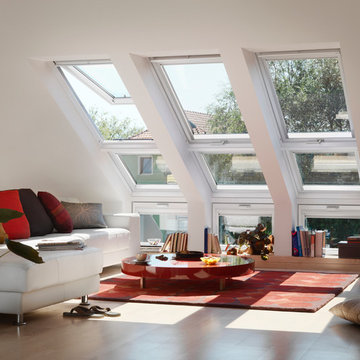442 fotos de zonas de estar contemporáneas
Filtrar por
Presupuesto
Ordenar por:Popular hoy
1 - 20 de 442 fotos
Artículo 1 de 4

Modelo de salón abierto contemporáneo con paredes blancas, suelo de madera en tonos medios, chimenea lineal, marco de chimenea de baldosas y/o azulejos, televisor retractable y suelo marrón
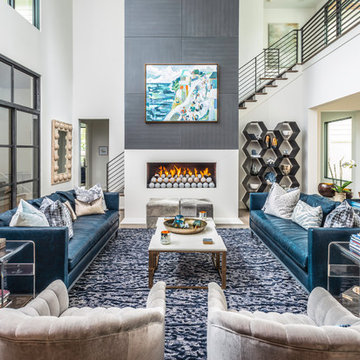
Reed Brown Photography
Diseño de salón actual con paredes blancas, suelo de madera en tonos medios, chimenea lineal y suelo marrón
Diseño de salón actual con paredes blancas, suelo de madera en tonos medios, chimenea lineal y suelo marrón
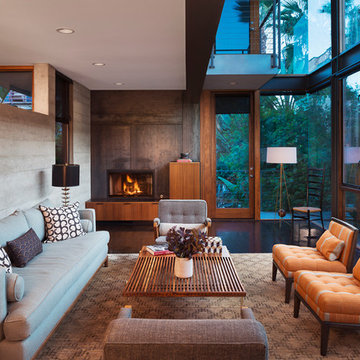
Anthony Rich
Diseño de salón para visitas abierto actual grande sin televisor con paredes grises, suelo de madera oscura, todas las chimeneas, marco de chimenea de yeso y suelo marrón
Diseño de salón para visitas abierto actual grande sin televisor con paredes grises, suelo de madera oscura, todas las chimeneas, marco de chimenea de yeso y suelo marrón
Encuentra al profesional adecuado para tu proyecto
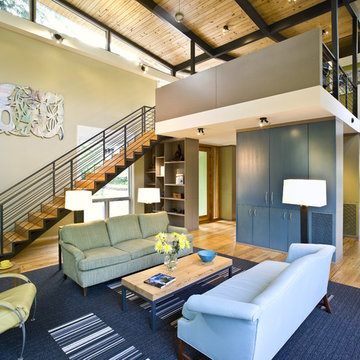
Photo: Paul Hultberg
Floor of salvaged heart pine from 1800s stables, cabinet conceals media, low transom and high electronically operated transoms provide natural cooling
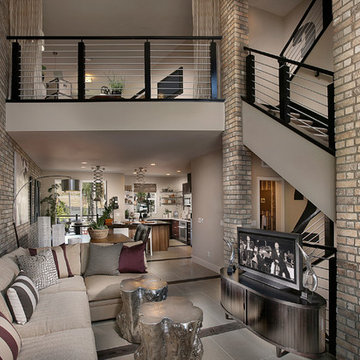
This exquisite home is accented with Coronado Stone Products – Special Used Thin Brick veneer profile. The thin brick veneer creates a dramatic visual backdrop that draws the whole room together. See more Thin Brick Veneer
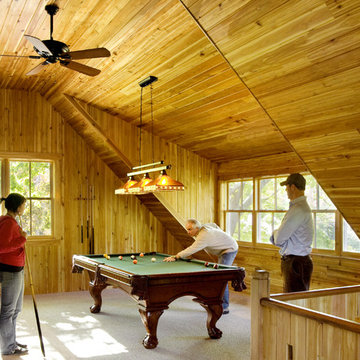
Jacob Lilley Architects
Location: Lincoln, MA, USA
A traditional Cape Home serves as the backdrop for the addition of a new two story garage. The design and scale remain respectful to the proportions and simplicity of the main house. In addition to a new two car garage, the project includes first level mud and laundry rooms, a family recreation room on the second level, and an open stair providing access from the existing kitchen. The interiors are finished in a tongue and groove cedar for durability and its warm appearance.
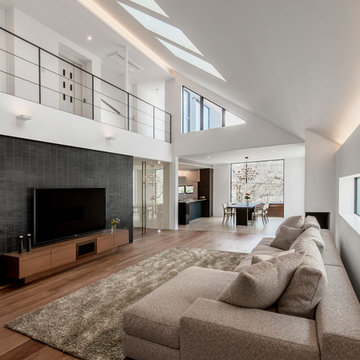
吹き抜けのリビングは、最も高いところで天井高5.2m。ボーダータイルの壁や厚みをもたせた開口部のつくりが、奥行きを与える。
Ejemplo de salón abierto contemporáneo con paredes blancas, suelo de madera en tonos medios, suelo marrón y televisor colgado en la pared
Ejemplo de salón abierto contemporáneo con paredes blancas, suelo de madera en tonos medios, suelo marrón y televisor colgado en la pared
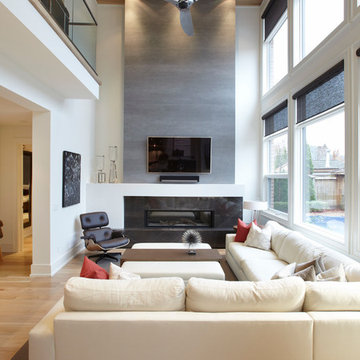
John Trigiani Photography - www.johntrigiani.com
Imagen de salón abierto actual con paredes blancas, chimenea lineal y televisor colgado en la pared
Imagen de salón abierto actual con paredes blancas, chimenea lineal y televisor colgado en la pared
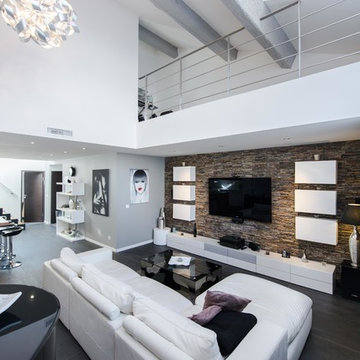
Ludovic Beyan Photographie
Modelo de sala de estar abierta contemporánea grande con paredes blancas y televisor colgado en la pared
Modelo de sala de estar abierta contemporánea grande con paredes blancas y televisor colgado en la pared
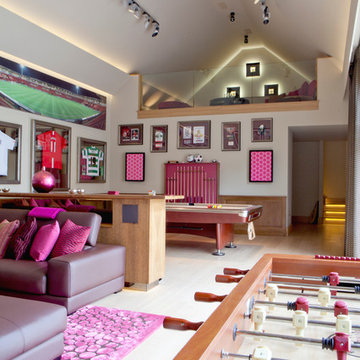
Emma Lewis
Ejemplo de sala de juegos en casa contemporánea extra grande
Ejemplo de sala de juegos en casa contemporánea extra grande
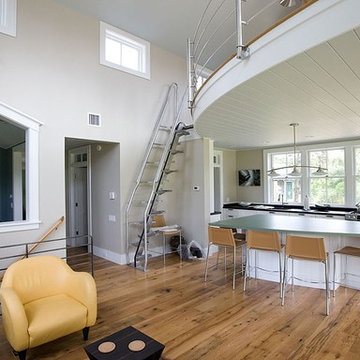
Interiors, Building design, Photography, Landscape by Chip Webster Architecture
Imagen de salón abierto actual grande con paredes beige y suelo de madera en tonos medios
Imagen de salón abierto actual grande con paredes beige y suelo de madera en tonos medios
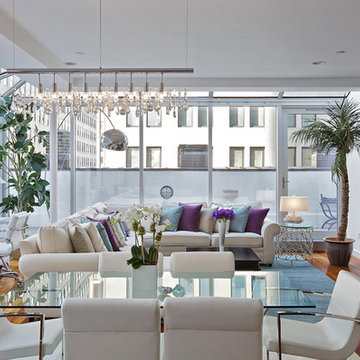
An amazing architectural space with floor to ceiling, wall to wall windows, providing incredible light to this penthouse in the heart of Tribeca.
With the designer’s instinctive implementation of Feng Shui in all of her designs, she incorporated fundamental Feng Shui principles, the five natural elements and the concept of yin and yang to create the lay out that would bring in the perfect energy flow.
Beautiful wood floorings, numerous light sources, clean lines, combination of straight and curvy shapes, vibrant colors, metal, white and glass pieces and modern art pieces create an interesting gallery which gives this space its unique “eclat”
Photographer: Scott Morris
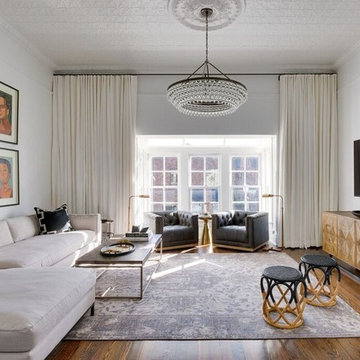
Ejemplo de salón actual sin chimenea con suelo de madera oscura y televisor colgado en la pared
442 fotos de zonas de estar contemporáneas
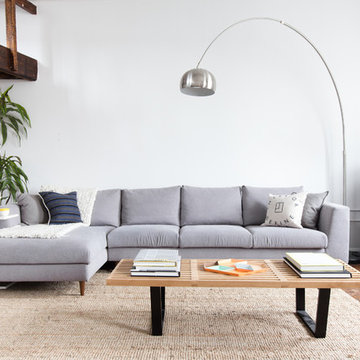
Asher is designed to play a starring role. And at nearly ten and a half feet long, its outline and polished chrome legs still render it seeming nearly weightless. The sofa's arms taper slightly outward from the cushions, cutting a distinct profile and natural back rest. Asher's form is slightly larger than standard chaise lounges, but the extra real estate provides the requisite space for stretching out. Asher will maintain its shape and invite comfort for years. A combination of high-resilience foam seating and removable back cushions with goose-down invite you to sit back, relax, and stay a while - as will Asher's high-quality, soft felt upholstery.
1






