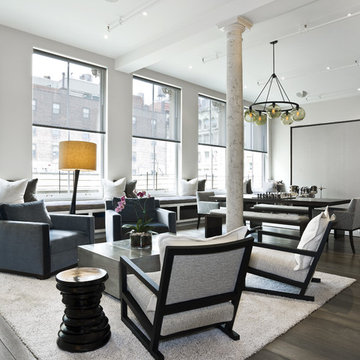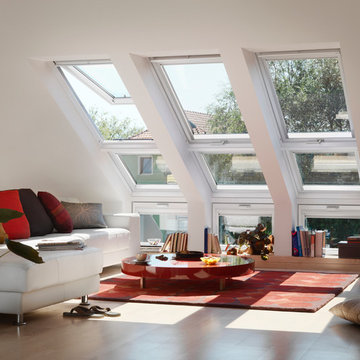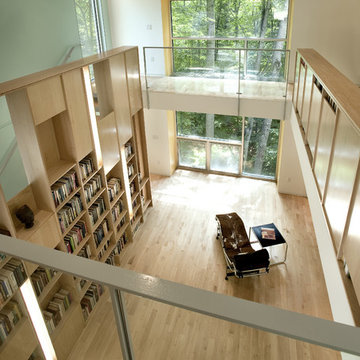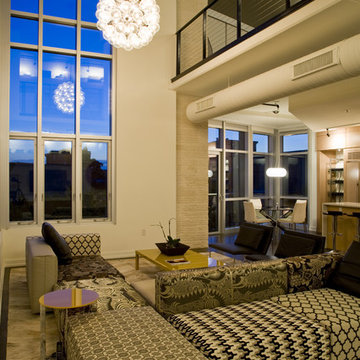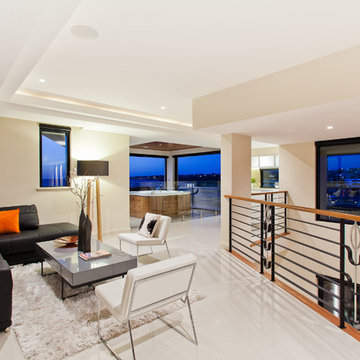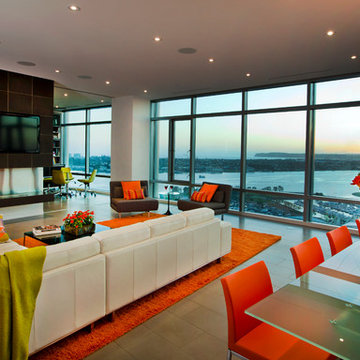442 fotos de zonas de estar contemporáneas
Filtrar por
Presupuesto
Ordenar por:Popular hoy
161 - 180 de 442 fotos
Artículo 1 de 4

Diseño de salón para visitas abierto contemporáneo sin televisor con paredes grises y suelo de madera clara
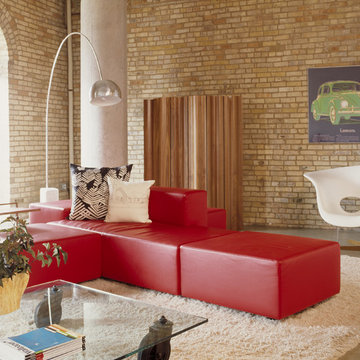
Featured in MSP Magazine
All furnishings are available through Lucy Interior Design.
www.lucyinteriordesign.com - 612.339.2225
Interior Designer: Lucy Interior Design
Photographer: Ken Gutmaker
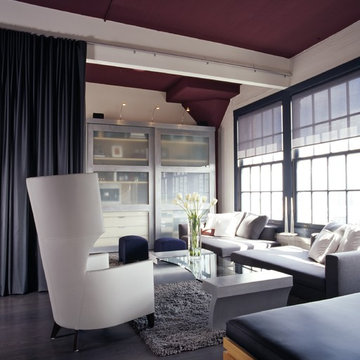
Edgy modern Loft with play of neutrals and greys, Vertical space with high design impact.
• Drapery
Fabric: Glant ‘Metallic Canvas’, to the trade
Drapery liner: Larsen ‘Cybelle’, to the trade
• Wing Chair – Brueton , Finish: Espresso on Maple , Satin finish
Leather: Brueton, ‘Cloudy’
• Coffee Table – custom design by Vernon Applegate
• Chaises – Minotti
• Accent Pillows on sofas
• Fabric: Robert Allen Textiles ‘Nephi’, to the trade
• Fabric: Pollack, ‘Spank’, to the trade
• Area Rug – Stark Carpet – 100% wool, custom grey color
• Sliding Door System and Media Storage Cabinet – custom design by Vernon Applegate
Finish: Brushed Aluminum with inserts of frosted glass
• Picture Lights above Media Cabinet – Policelli Italian Lighting
• Floor Lamp – Policelli Italian Lighting
• Walls and Doors – Benjamin Moore, ‘Pale Oak, OC-20’ flat finish
• Ceiling and Columns – Pratt and Lambert, ‘Garnet’, flat finish
• Window Trim – Pratt and Lambert, ‘Field Gray’, flat finish
Photo-David Livingston
Encuentra al profesional adecuado para tu proyecto
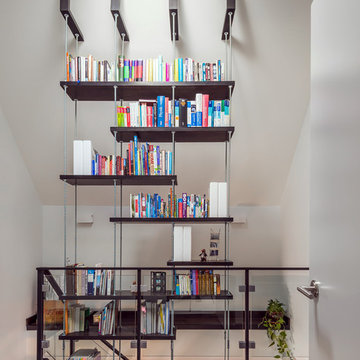
Photo: Andrew Snow © 2015 Houzz
Imagen de sala de estar con biblioteca abierta actual con paredes blancas y suelo de madera oscura
Imagen de sala de estar con biblioteca abierta actual con paredes blancas y suelo de madera oscura
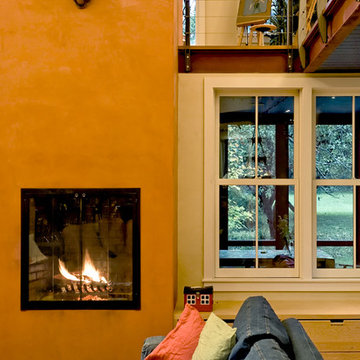
Rob Karosis Photography
www.robkarosis.com
Diseño de salón contemporáneo con parades naranjas y todas las chimeneas
Diseño de salón contemporáneo con parades naranjas y todas las chimeneas
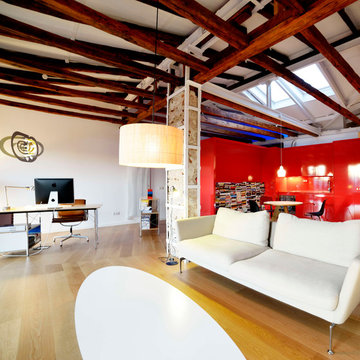
Alfredo Arias photo. © Houzz España 2015
Modelo de salón para visitas abierto contemporáneo grande sin chimenea y televisor con paredes blancas y suelo de madera clara
Modelo de salón para visitas abierto contemporáneo grande sin chimenea y televisor con paredes blancas y suelo de madera clara
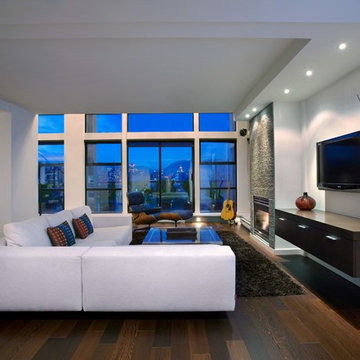
A fabulous loft in vancouver that boasts the best of design, furnishings, finishes and feel. Check out www.klondikecontracting.com to see more of our beautiful projects.
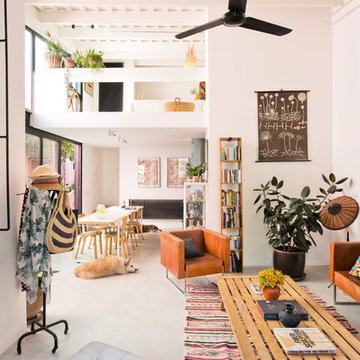
bluetomatophotos
Foto de salón para visitas abierto actual sin televisor con paredes blancas, suelo de cemento y suelo gris
Foto de salón para visitas abierto actual sin televisor con paredes blancas, suelo de cemento y suelo gris
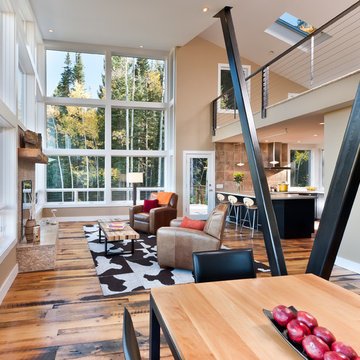
Photo credit: Dan O'Connor
Imagen de salón abierto contemporáneo con paredes beige
Imagen de salón abierto contemporáneo con paredes beige
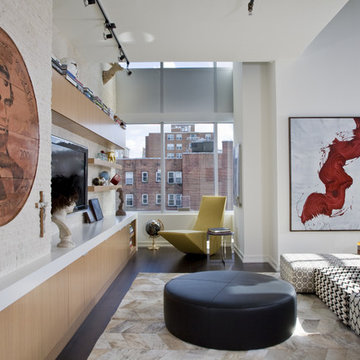
The textured stone walls are the backdrop to the custom quartersawn light oak cabinetry that houses the AV equipment and provides ample storage. The owners’ eclectic art collection and the modernist furniture are bathed in the natural light streaming from the two-story atrium windows.
Featured in Houzz Idea Books: http://tinyurl.com/cx2sttj
http://tinyurl.com/cd9pkrd
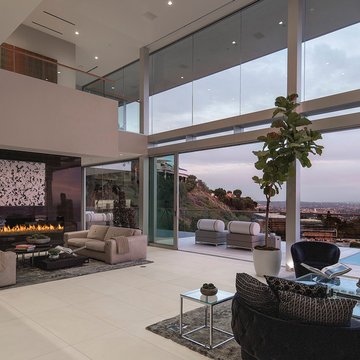
Designer: Paul McClean
Project Type: New Single Family Residence
Location: Los Angeles, CA
Approximate Size: 8,500 sf
Completion Date: 2012
Photographer: Nick Springett & Jim Bartsch
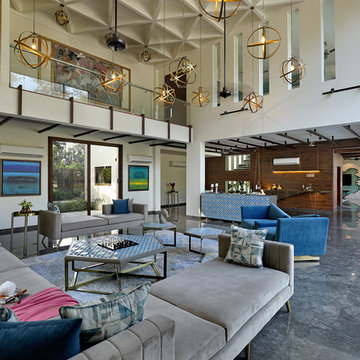
Tejas Shah & Devyani Gupta
Diseño de salón abierto contemporáneo con paredes blancas, suelo de cemento y suelo gris
Diseño de salón abierto contemporáneo con paredes blancas, suelo de cemento y suelo gris
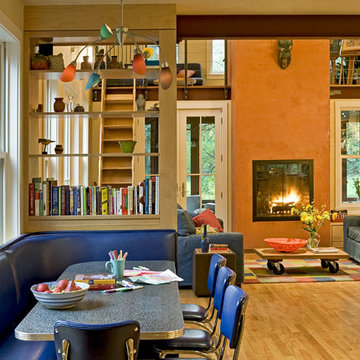
Rob Karosis Photography
www.robkarosis.com
Ejemplo de salón abierto actual con parades naranjas y todas las chimeneas
Ejemplo de salón abierto actual con parades naranjas y todas las chimeneas
442 fotos de zonas de estar contemporáneas
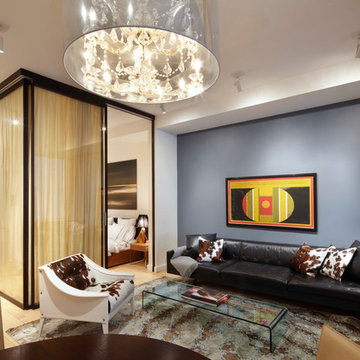
Ejemplo de sala de estar abierta actual con paredes grises y suelo de madera clara
9






