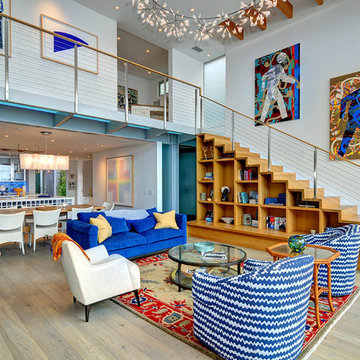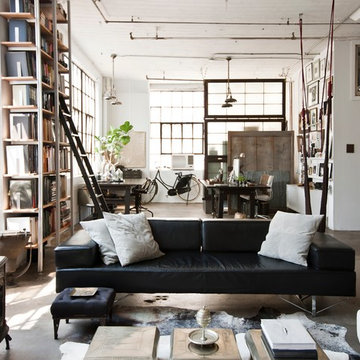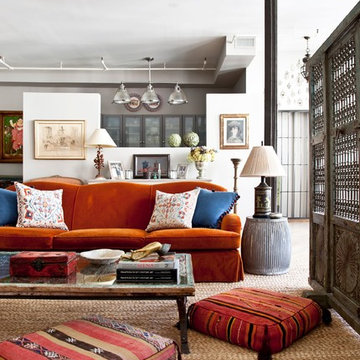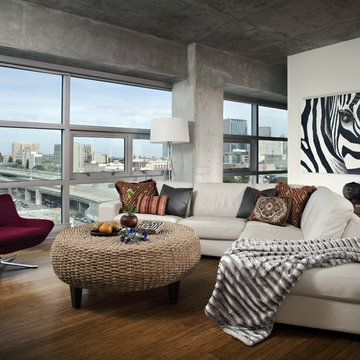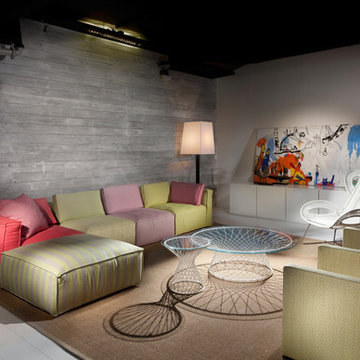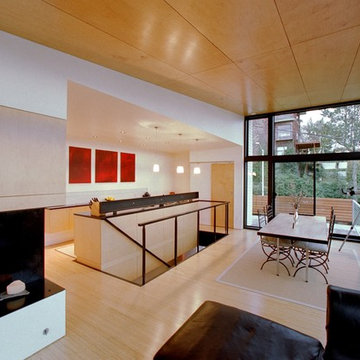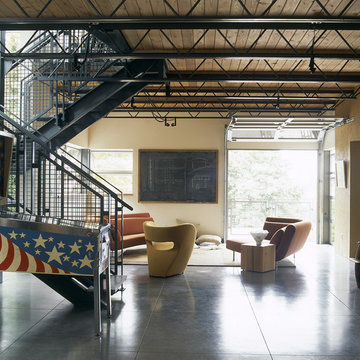1.135 fotos de zonas de estar
Filtrar por
Presupuesto
Ordenar por:Popular hoy
1 - 20 de 1135 fotos
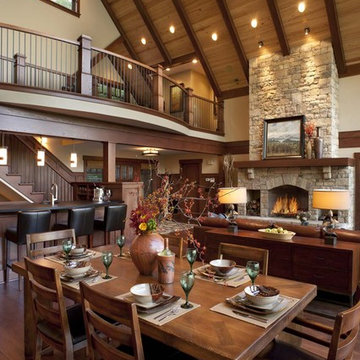
Modelo de salón tradicional con paredes beige, todas las chimeneas y marco de chimenea de piedra

Salle à manger chaleureuse pour ce loft grâce à la présence du bois (mobilier chiné, table bois & métal) qui réchauffe les codes industriels (béton ciré, verrière, grands volumes, luminaires industriels) et au choix des textiles (matières et couleurs)
Encuentra al profesional adecuado para tu proyecto
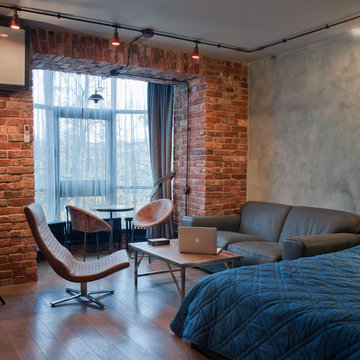
полы "Империя паркета", мебель "Трио Интерьер"
Foto de salón industrial con suelo de madera en tonos medios
Foto de salón industrial con suelo de madera en tonos medios
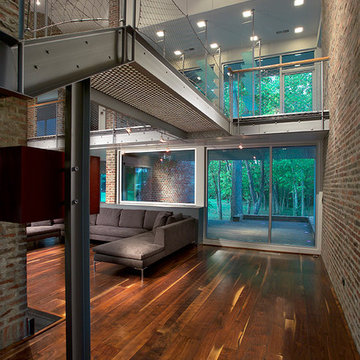
A visionary client encouraged a blend of crisp modernism and sculptural whimsy in this 21st century rejuvenation of an award winning 1970 contemporary.
Volver a cargar la página para no volver a ver este anuncio en concreto
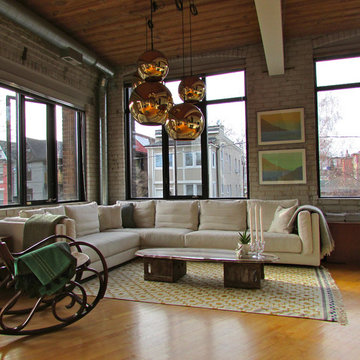
Jenn Hannotte © 2013 Houzz
Imagen de salón urbano con suelo de madera en tonos medios
Imagen de salón urbano con suelo de madera en tonos medios
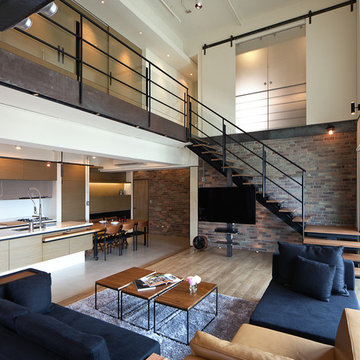
By PMK+designers
http://www.facebook.com/PmkDesigners
http://fotologue.jp/pmk
Designer: Kevin Yang
Project Manager: Hsu Wen-Hung
Project Name: Lai Residence
Location: Kaohsiung City, Taiwan
Photography by: Joey Liu
This two-story penthouse apartment embodies many of PMK’s ideas about integration between space, architecture, urban living, and spirituality into everyday life. Designed for a young couple with a recent newborn daughter, this residence is centered on a common area on the lower floor that supports a wide range of activities, from cooking and dining, family entertainment and music, as well as coming together as a family by its visually seamless transitions from inside to outside to merge the house into its’ cityscape. The large two-story volume of the living area keeps the second floor connected containing a semi-private master bedroom, walk-in closet and master bath, plus a separate private study.
The integrity of the home’s materials was also an important factor in the design—solid woods, concrete, and raw metal were selected because they stand up to day to day needs of a family’s use yet look even better with age. Brick wall surfaces are carefully placed for the display of art and objects, so that these elements are integrated into the architectural fabric of the space.
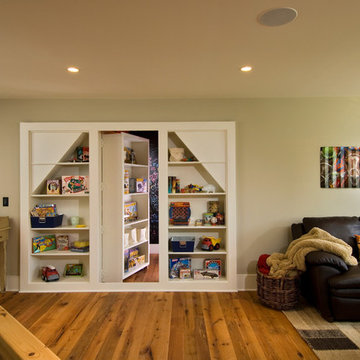
A European-California influenced Custom Home sits on a hill side with an incredible sunset view of Saratoga Lake. This exterior is finished with reclaimed Cypress, Stucco and Stone. While inside, the gourmet kitchen, dining and living areas, custom office/lounge and Witt designed and built yoga studio create a perfect space for entertaining and relaxation. Nestle in the sun soaked veranda or unwind in the spa-like master bath; this home has it all. Photos by Randall Perry Photography.
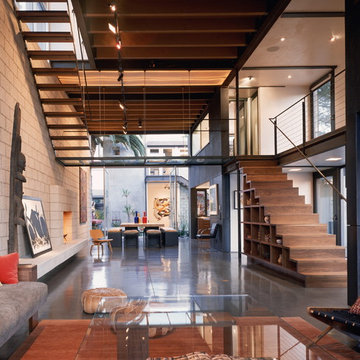
The 16-foot high living-dining area opens up on three sides: to the lap pool on the west with sliding glass doors; to the north courtyard with pocketing glass doors; and to the garden and guest house to the south through pivoting glass doors. When open to the elements, the living area is transformed into an airy pavilion. (Photo: Erhard Pfeiffer)
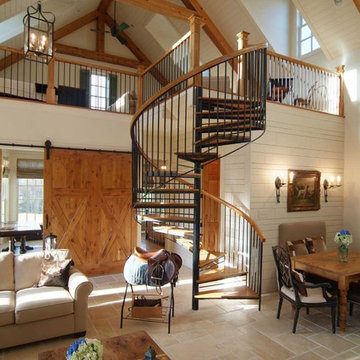
The Family living in this former show home in an exclusive golf course community needed to grow the home to better suit their lifestyle. With an addition, I pay close attention to the period style of the original home and feel it should reflect those features. This detached addition echoes the antebellum design of the original home and that typical of an out building of that region. The material palette of stone foundation, lap board siding and metal roof, reinforce that decision. The Kitchen / Living Area and loft share a vaulted ceiling that serves as a canvas continually changing as the sun moves across the sky casting various rays and colors of light throughout the day.
Volver a cargar la página para no volver a ver este anuncio en concreto
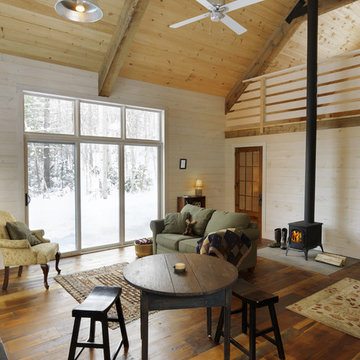
Architect: Joan Heaton Architects
Builder: Silver Maple Construction
Modelo de salón abierto rústico con paredes beige, suelo de madera en tonos medios y estufa de leña
Modelo de salón abierto rústico con paredes beige, suelo de madera en tonos medios y estufa de leña

Photography-Hedrich Blessing
Glass House:
The design objective was to build a house for my wife and three kids, looking forward in terms of how people live today. To experiment with transparency and reflectivity, removing borders and edges from outside to inside the house, and to really depict “flowing and endless space”. To construct a house that is smart and efficient in terms of construction and energy, both in terms of the building and the user. To tell a story of how the house is built in terms of the constructability, structure and enclosure, with the nod to Japanese wood construction in the method in which the concrete beams support the steel beams; and in terms of how the entire house is enveloped in glass as if it was poured over the bones to make it skin tight. To engineer the house to be a smart house that not only looks modern, but acts modern; every aspect of user control is simplified to a digital touch button, whether lights, shades/blinds, HVAC, communication/audio/video, or security. To develop a planning module based on a 16 foot square room size and a 8 foot wide connector called an interstitial space for hallways, bathrooms, stairs and mechanical, which keeps the rooms pure and uncluttered. The base of the interstitial spaces also become skylights for the basement gallery.
This house is all about flexibility; the family room, was a nursery when the kids were infants, is a craft and media room now, and will be a family room when the time is right. Our rooms are all based on a 16’x16’ (4.8mx4.8m) module, so a bedroom, a kitchen, and a dining room are the same size and functions can easily change; only the furniture and the attitude needs to change.
The house is 5,500 SF (550 SM)of livable space, plus garage and basement gallery for a total of 8200 SF (820 SM). The mathematical grid of the house in the x, y and z axis also extends into the layout of the trees and hardscapes, all centered on a suburban one-acre lot.
1.135 fotos de zonas de estar
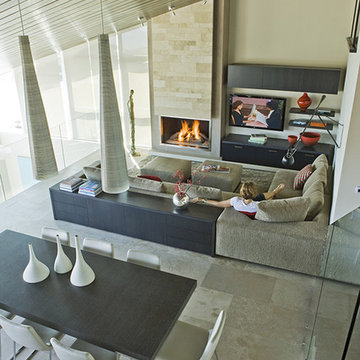
Interiors by Aria Design, Inc. www.ariades.com
Diseño de sala de estar abierta actual con paredes beige
Diseño de sala de estar abierta actual con paredes beige
1







