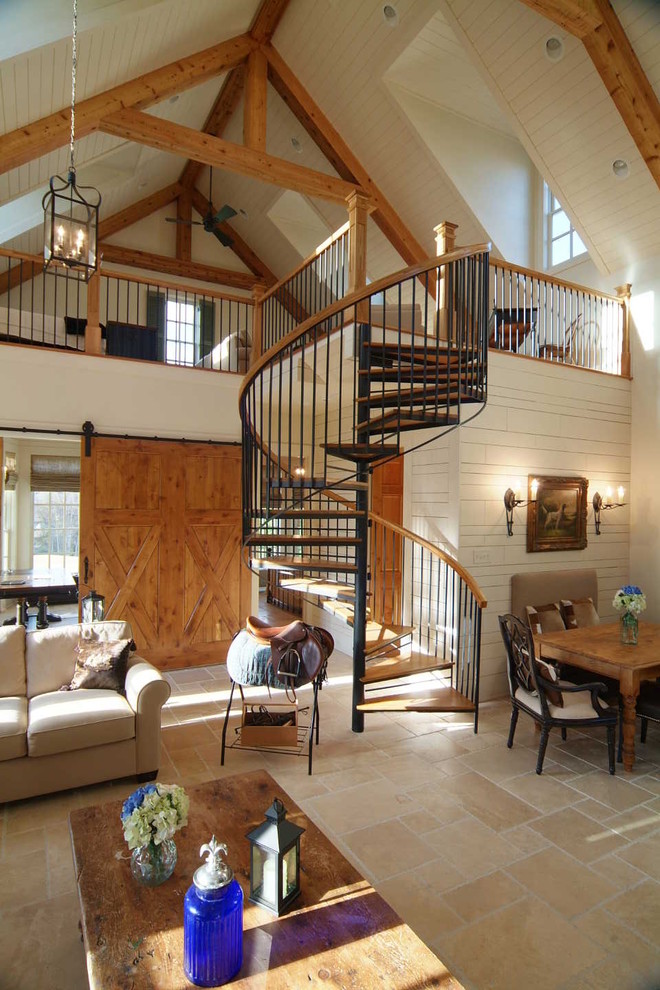
Detached Addition
The Family living in this former show home in an exclusive golf course community needed to grow the home to better suit their lifestyle. With an addition, I pay close attention to the period style of the original home and feel it should reflect those features. This detached addition echoes the antebellum design of the original home and that typical of an out building of that region. The material palette of stone foundation, lap board siding and metal roof, reinforce that decision. The Kitchen / Living Area and loft share a vaulted ceiling that serves as a canvas continually changing as the sun moves across the sky casting various rays and colors of light throughout the day.

The banister and railing