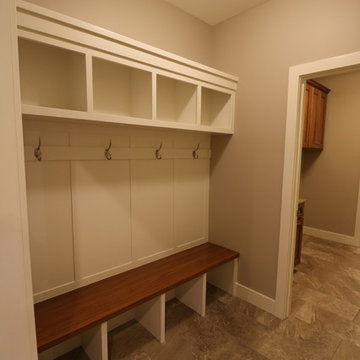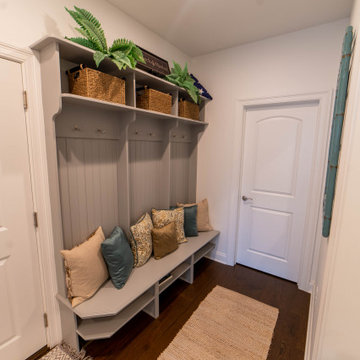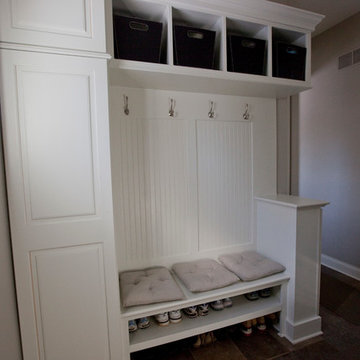843 fotos de vestíbulos posteriores de estilo americano
Filtrar por
Presupuesto
Ordenar por:Popular hoy
121 - 140 de 843 fotos
Artículo 1 de 3
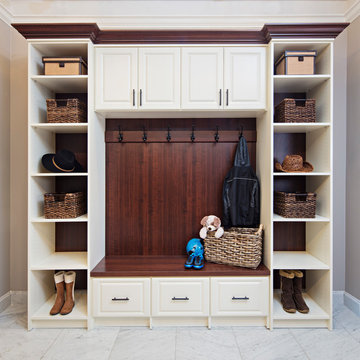
Foto de vestíbulo posterior de estilo americano de tamaño medio con suelo blanco, paredes beige y suelo de mármol
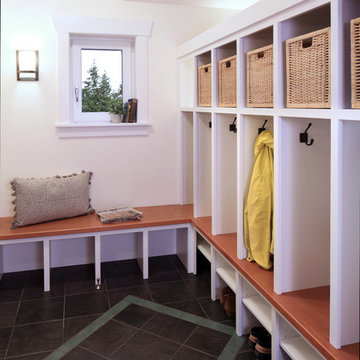
This beautiful Craftsman style Passive House has a carbon footprint 20% that of a typically built home in Oregon. Its 12-in. thick walls with cork insulation, ultra-high efficiency windows and doors, solar panels, heat pump hot water, Energy Star appliances, fresh air intake unit, and natural daylighting keep its utility bills exceptionally low.
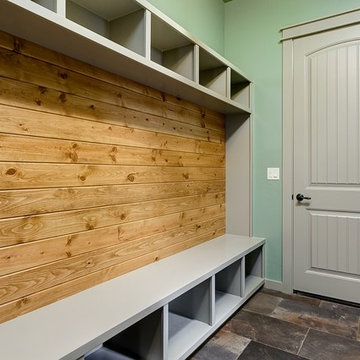
Doug Petersen Photography
Ejemplo de vestíbulo posterior de estilo americano grande con paredes verdes, suelo de pizarra, puerta simple y puerta gris
Ejemplo de vestíbulo posterior de estilo americano grande con paredes verdes, suelo de pizarra, puerta simple y puerta gris
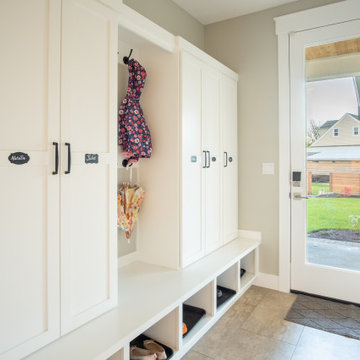
Classic mudroom for easy storage of all the kids coats, shoes and backpacks.
Diseño de vestíbulo posterior de estilo americano de tamaño medio con paredes beige, suelo de baldosas de cerámica, puerta simple, puerta de vidrio y suelo marrón
Diseño de vestíbulo posterior de estilo americano de tamaño medio con paredes beige, suelo de baldosas de cerámica, puerta simple, puerta de vidrio y suelo marrón
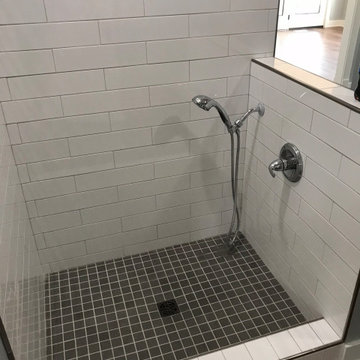
Modelo de vestíbulo posterior de estilo americano de tamaño medio con paredes blancas, suelo de madera oscura y suelo marrón
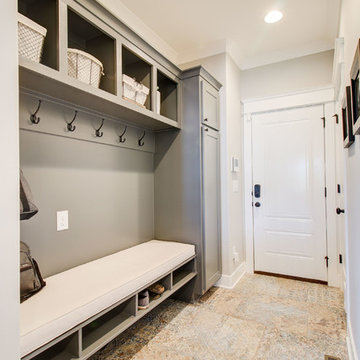
Foto de vestíbulo posterior de estilo americano de tamaño medio con paredes grises, suelo de baldosas de cerámica y suelo multicolor
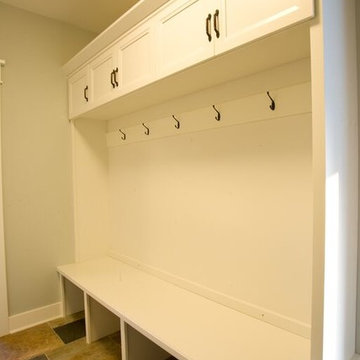
Laundry room
Photo by Steve Groth
Imagen de vestíbulo posterior de estilo americano grande con paredes blancas y suelo de travertino
Imagen de vestíbulo posterior de estilo americano grande con paredes blancas y suelo de travertino
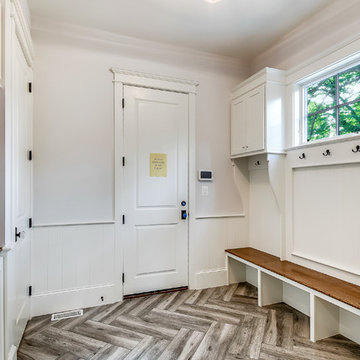
TruPlace
Foto de vestíbulo posterior de estilo americano de tamaño medio con paredes grises, suelo de baldosas de cerámica, puerta simple, puerta blanca y suelo gris
Foto de vestíbulo posterior de estilo americano de tamaño medio con paredes grises, suelo de baldosas de cerámica, puerta simple, puerta blanca y suelo gris
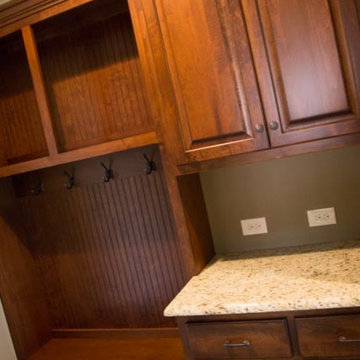
Diseño de vestíbulo posterior de estilo americano de tamaño medio con paredes beige, suelo de madera oscura, puerta simple y puerta de madera en tonos medios
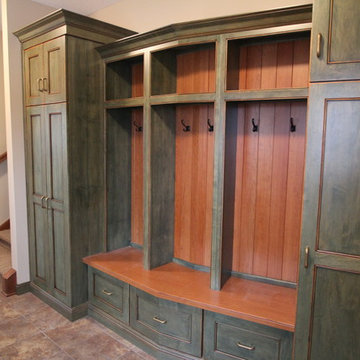
This amazing lake home offers a luxurious weekend getaway with warmth, beauty and character throughout. This home features a cathedral great room with a fireplace overlooking the lake, custom cabinets throughout, large synthetic deck, 3 car garage with an epoxy floor, game room, mud room, office, full basement with a 2nd full kitchen and much more!
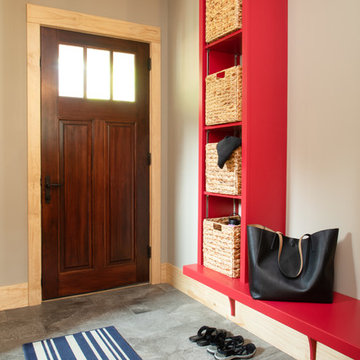
As written in Northern Home & Cottage by Elizabeth Edwards
For years, Jeff and Ellen Miller spent their vacations sailing in Northern Michigan—so they had plenty of time to check out which small harbor town they might like to retire to someday. When that time arrived several years ago, they looked at properties up and down the coast and along inland lakes. When they discovered a sweet piece on the outskirts of Boyne City that included waterfront and a buildable lot, with a garage on it, across the street, they knew they’d found home. The couple figured they could find plans for their dream lake cottage online. After all, they weren’t looking to build anything grandiose. Just a small-to-medium sized contemporary Craftsman. But after an unfruitful online search they gave up, frustrated. Every plan they found had the back of the house facing the water—they needed a blueprint for a home that fronted on the water. The Millers first met the woman, Stephanie Baldwin, Owner & President of Edgewater Design Group, who solved that issue and a number of others on the 2015
Northern Home & Cottage Petoskey Area Home Tour. Baldwin’s home that year was a smart, 2000-square cottage on Crooked Lake with simple lines and a Craftsman sensibility. That home proved to the couple that Edgewater Design Group is as proficient at small homes as the larger ones they are often known for. Edgewater Design Group did indeed come up with the perfect plan for the Millers. At 2400 square feet, the simple Craftsman with its 3 bedrooms, vaulted ceiling in the great room and upstairs deck is everything the Millers wanted—including the fact that construction stayed within their budget. An extra courtesy of working with the talented design team is a screened in porch facing the lake (“She told us, of course you have to have a screened in porch,” Ellen says. “And we love it!’) Edgewater’s other touches are more subtle. The Millers wanted to keep the garage, but the home needed to be sited on a small knoll some feet away in order to capture the views of Lake Charlevoix across the street. The solution is a covered walkway and steps that are so artful they enhance the home. Another favor Baldwin did for them was to connect them with Legacy Construction, a firm known for its craftsmanship and attention to detail. The Miller home, outfitted with touches including custom molding, cherry cabinetry, a stunning custom range hood, built in shelving and custom vanities. A warm hickory floor and lovely earth-toned Craftsman-style color palette pull it all together, while a fireplace mantel hewn from a tree taken on the property rounds out this gracious lake cottage.
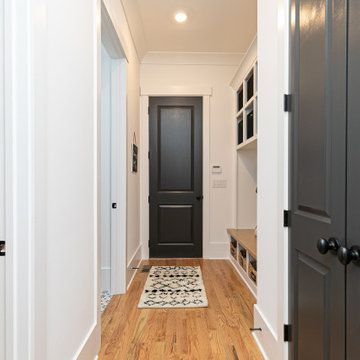
Organized entryway
Modelo de vestíbulo posterior de estilo americano de tamaño medio con paredes blancas, suelo de madera en tonos medios, puerta simple, puerta negra y suelo marrón
Modelo de vestíbulo posterior de estilo americano de tamaño medio con paredes blancas, suelo de madera en tonos medios, puerta simple, puerta negra y suelo marrón
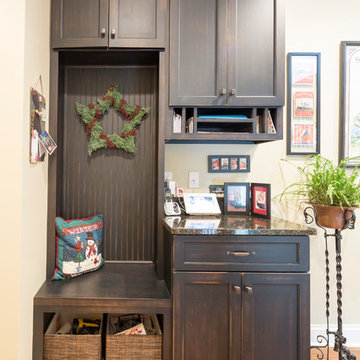
Mark Tepe
Ejemplo de vestíbulo posterior de estilo americano pequeño con paredes beige y suelo de madera clara
Ejemplo de vestíbulo posterior de estilo americano pequeño con paredes beige y suelo de madera clara
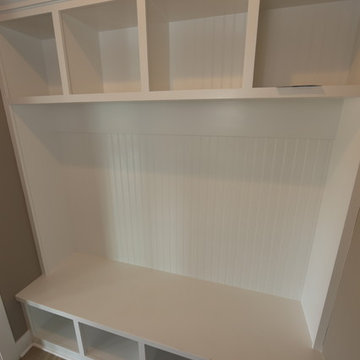
Foto de vestíbulo posterior de estilo americano de tamaño medio con paredes grises y suelo vinílico
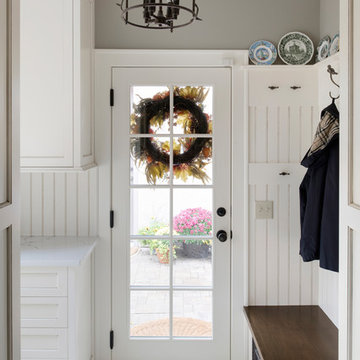
Ejemplo de vestíbulo posterior de estilo americano pequeño con paredes beige, suelo de baldosas de cerámica, puerta simple, puerta blanca y suelo beige
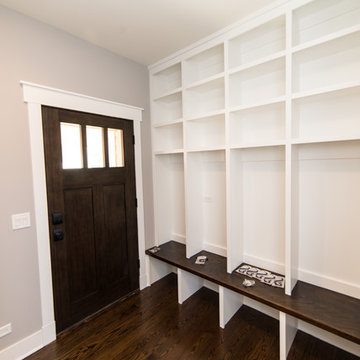
Modelo de vestíbulo posterior de estilo americano de tamaño medio con paredes grises, suelo de madera oscura, puerta simple, puerta de madera oscura y suelo marrón
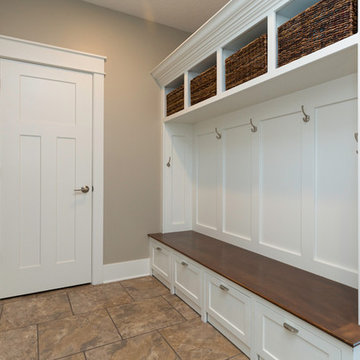
Modelo de vestíbulo posterior de estilo americano con suelo de baldosas de cerámica y paredes beige
843 fotos de vestíbulos posteriores de estilo americano
7
