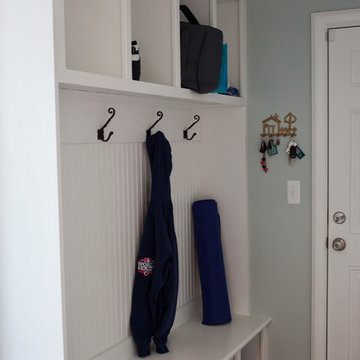841 fotos de vestíbulos posteriores de estilo americano
Filtrar por
Presupuesto
Ordenar por:Popular hoy
141 - 160 de 841 fotos
Artículo 1 de 3
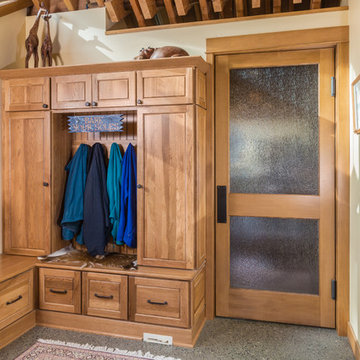
DMD Photography
Modelo de vestíbulo posterior de estilo americano pequeño con paredes amarillas, suelo de cemento, puerta simple y puerta de vidrio
Modelo de vestíbulo posterior de estilo americano pequeño con paredes amarillas, suelo de cemento, puerta simple y puerta de vidrio
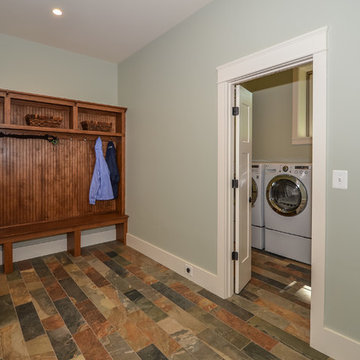
Foto de vestíbulo posterior de estilo americano con paredes azules y suelo de baldosas de porcelana
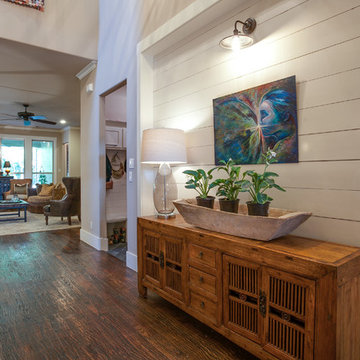
Ariana Miller with ANM Photography. www.anmphoto.com
Ejemplo de vestíbulo posterior de estilo americano de tamaño medio con paredes beige, suelo de madera en tonos medios, puerta simple y puerta de madera oscura
Ejemplo de vestíbulo posterior de estilo americano de tamaño medio con paredes beige, suelo de madera en tonos medios, puerta simple y puerta de madera oscura
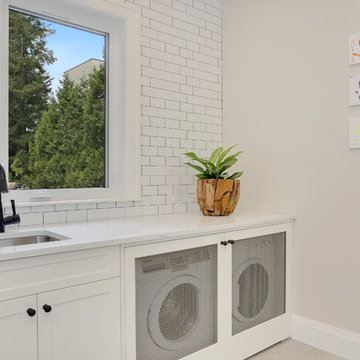
Seevirtual Marketing and Photography
Ejemplo de vestíbulo posterior de estilo americano de tamaño medio con paredes blancas, suelo de baldosas de cerámica, puerta simple, puerta negra y suelo beige
Ejemplo de vestíbulo posterior de estilo americano de tamaño medio con paredes blancas, suelo de baldosas de cerámica, puerta simple, puerta negra y suelo beige
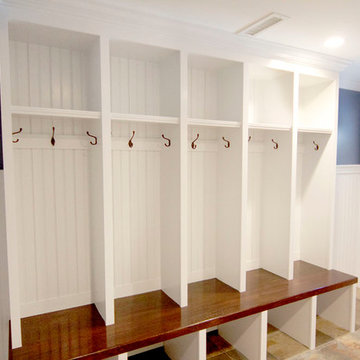
Steve Greenberg
Ejemplo de vestíbulo posterior de estilo americano de tamaño medio con paredes azules y suelo de baldosas de cerámica
Ejemplo de vestíbulo posterior de estilo americano de tamaño medio con paredes azules y suelo de baldosas de cerámica
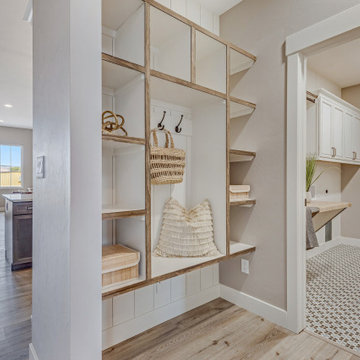
Modelo de vestíbulo posterior de estilo americano de tamaño medio con paredes grises, suelo de madera clara, suelo gris, vigas vistas y machihembrado
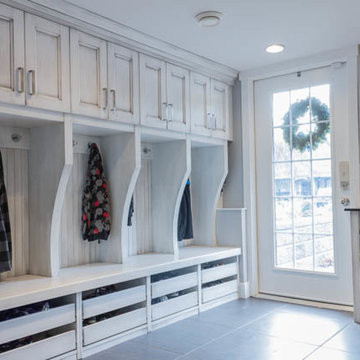
Modelo de vestíbulo posterior de estilo americano con paredes grises, suelo de baldosas de porcelana, puerta simple y puerta blanca
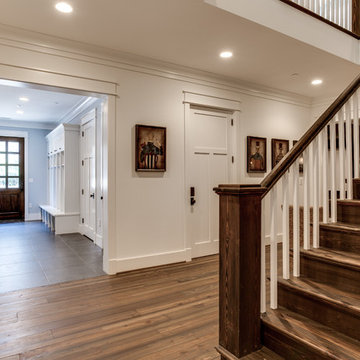
Foto de vestíbulo posterior de estilo americano grande con paredes amarillas, suelo de madera en tonos medios, puerta simple y puerta de madera en tonos medios
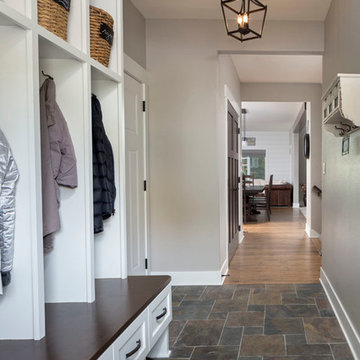
Ryan Hainey
Modelo de vestíbulo posterior de estilo americano grande con paredes grises y suelo de pizarra
Modelo de vestíbulo posterior de estilo americano grande con paredes grises y suelo de pizarra
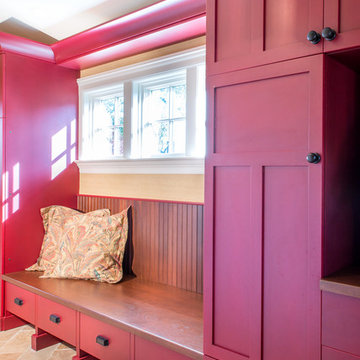
Foto de vestíbulo posterior de estilo americano de tamaño medio con suelo de travertino
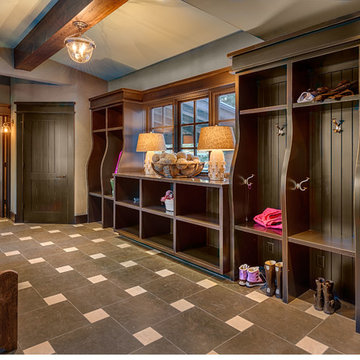
© Vance Fox Photography
Diseño de vestíbulo posterior de estilo americano de tamaño medio con paredes beige, suelo de baldosas de cerámica y puerta simple
Diseño de vestíbulo posterior de estilo americano de tamaño medio con paredes beige, suelo de baldosas de cerámica y puerta simple
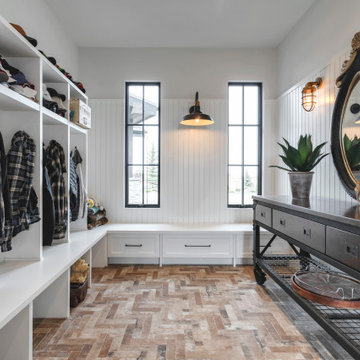
Imagen de vestíbulo posterior de estilo americano grande con paredes blancas, suelo de terrazo, suelo multicolor y panelado
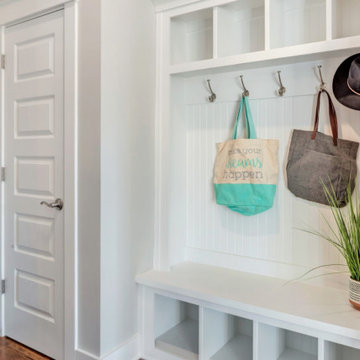
This STUNNING home in the Museum District has undergone a dramatic renovation by Richmond Hill Design + Build. Every inch of this home has been carefully updated and renovated, while still keeping the original charm and rich character synonymous with homes in the Fan. The desirable open concept floor plan makes entertaining second nature! Highlights include upscale gourmet kitchen featuring oversized island with waterfall granite countertop, thoughtfully designed white cabinetry with soft close drawers/doors AND large pantry; spacious dining area and upscale family room with gas fireplace and French doors to the rear deck area. Upstairs boasts a magnificent master suite complete with walk-in closet and spa-like master bath with huge glass-doored shower and soaking tub. There are 3 additional bedrooms upstairs and laundry room with sink and custom cabinetry. Behind the beautiful finishes are all new systems – plumbing, electrical, roof, HVAC. Head out back to a landscaped yard and off-street parking. This beautiful home has more storage than you could ever want in the 1000+ square foot unfinished basement. Perfectly located within walking distance to the shops and restaurants in Carytown!
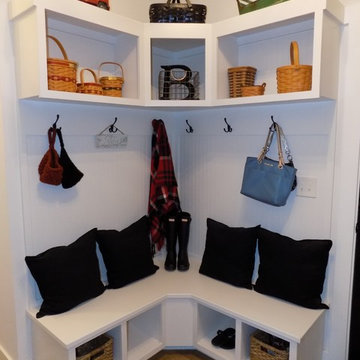
Modelo de vestíbulo posterior de estilo americano grande con paredes blancas, suelo laminado, puerta simple, puerta negra y suelo marrón
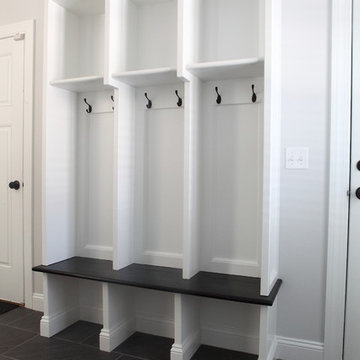
BradleyAyresPhotography.com
Foto de vestíbulo posterior de estilo americano grande con paredes blancas, suelo de pizarra, puerta simple y puerta blanca
Foto de vestíbulo posterior de estilo americano grande con paredes blancas, suelo de pizarra, puerta simple y puerta blanca
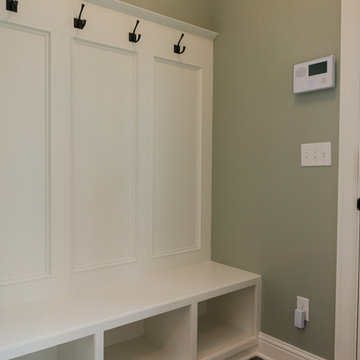
Jason Walchli
Diseño de vestíbulo posterior de estilo americano pequeño con paredes verdes, puerta simple y puerta de madera en tonos medios
Diseño de vestíbulo posterior de estilo americano pequeño con paredes verdes, puerta simple y puerta de madera en tonos medios
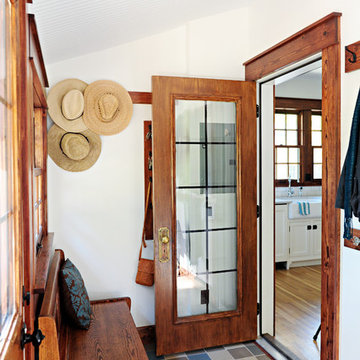
Like most of our projects, we can't gush about this reno—a new kitchen and mudroom, ensuite closet and pantry—without gushing about the people who live there. The best projects, we always say, are the ones in which client, contractor and design team are all present throughout, conception to completion, each bringing their particular expertise to the table and forming a cohesive, trustworthy team that is mutually invested in a smooth and successful process. They listen to each other, give the benefit of the doubt to each other, do what they say they'll do. This project exemplified that kind of team, and it shows in the results.
Most obvious is the opening up of the kitchen to the dining room, decompartmentalizing somewhat a century-old bungalow that was originally quite purposefully compartmentalized. As a result, the kitchen had to become a place one wanted to see clear through from the front door. Inset cabinets and carefully selected details make the functional heart of the house equal in elegance to the more "public" gathering spaces, with their craftsman depth and detail. An old back porch was converted to interior space, creating a mudroom and a much-needed ensuite walk-in closet. A new, larger deck went on: Phase One of an extensive design for outdoor living, that we all hope will be realized over the next few years. Finally, a duplicative back stairwell was repurposed into a walk-in pantry.
Modernizing often means opening spaces up for more casual living and entertaining, and/or making better use of dead space. In this re-conceptualized old house, we did all of that, creating a back-of-the-house that is now bright and cheerful and new, while carefully incorporating meaningful vintage and personal elements.
The best result of all: the clients are thrilled. And everyone who went in to the project came out of it friends.
Contractor: Stumpner Building Services
Cabinetry: Stoll’s Woodworking
Photographer: Gina Rogers
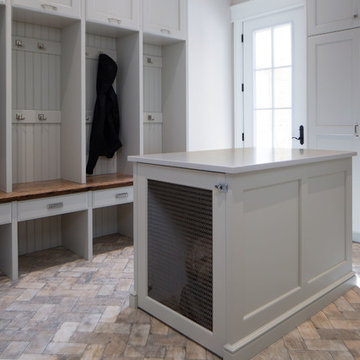
This is the ideal mudroom - spacious and beautifully designed to give each family member their own area and storage (including the family pet!), this room is organized and easy to maintain. Cabinets give the option for concealed storage, while hooks and space under seating for boots and shoes leave opportunity for keeping frequently used items close at hand. The island in the centre is a helpful aid when getting ready to go or bringing things in from the yard (or even bringing in groceries), and doubles as a custom indoor dog house. Textured tiling on the ground is an ideal choice for a room that is sure to see lots of dirt and wear over the years - it is easy to clean and hides minor scratches and stains well.
PC: Fred Huntsberger

The owners of this home came to us with a plan to build a new high-performance home that physically and aesthetically fit on an infill lot in an old well-established neighborhood in Bellingham. The Craftsman exterior detailing, Scandinavian exterior color palette, and timber details help it blend into the older neighborhood. At the same time the clean modern interior allowed their artistic details and displayed artwork take center stage.
We started working with the owners and the design team in the later stages of design, sharing our expertise with high-performance building strategies, custom timber details, and construction cost planning. Our team then seamlessly rolled into the construction phase of the project, working with the owners and Michelle, the interior designer until the home was complete.
The owners can hardly believe the way it all came together to create a bright, comfortable, and friendly space that highlights their applied details and favorite pieces of art.
Photography by Radley Muller Photography
Design by Deborah Todd Building Design Services
Interior Design by Spiral Studios
841 fotos de vestíbulos posteriores de estilo americano
8
