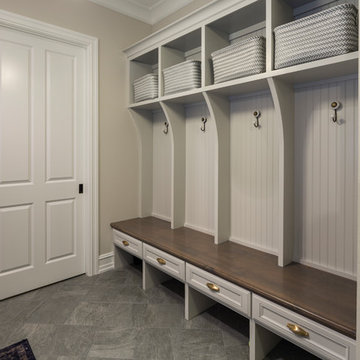841 fotos de vestíbulos posteriores de estilo americano
Filtrar por
Presupuesto
Ordenar por:Popular hoy
161 - 180 de 841 fotos
Artículo 1 de 3
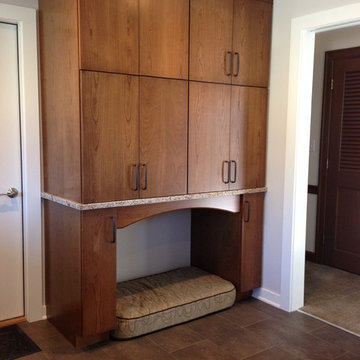
This project involve a renovation of the kitchen and surrounding areas, with accommodation for the family pets. Elaborate cabinetry was used in the kitchen, with brown wood used for the surrounding areas that included storage space and a dog bath.
Photo by Adam Abrams, CKD
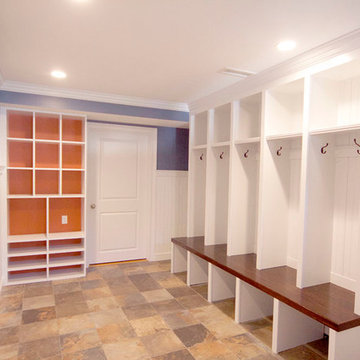
Steve Greenberg
Foto de vestíbulo posterior de estilo americano de tamaño medio con paredes azules y suelo de baldosas de cerámica
Foto de vestíbulo posterior de estilo americano de tamaño medio con paredes azules y suelo de baldosas de cerámica
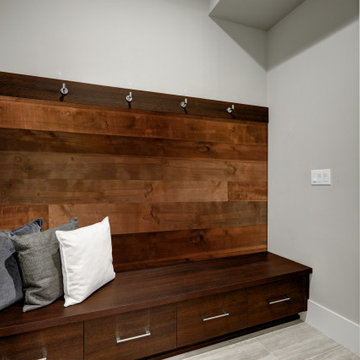
Add a fun 3/4 accent wall to your mudroom / entryway. This pakari wall addition also adds that pop up color. But dont forget your entry door and interior door. They will make a difference in adding to your continued style throughout your home.
Pakari Wall: Wirebrushed Shiplap (PAK1X6WBKLAP)
Exterior Door: Heritage Series Smooth Craftsman w/ Dentil Shelf and Element Glass (HGS-217-328-D-2)
Interior Door: Heritage® Series Logan (HHLG)
Case: Intrada Casing (192MUL)
Base: S3S Base (743MUL-6)
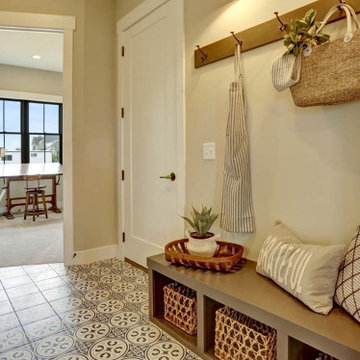
This charming 2-story craftsman style home includes a welcoming front porch, lofty 10’ ceilings, a 2-car front load garage, and two additional bedrooms and a loft on the 2nd level. To the front of the home is a convenient dining room the ceiling is accented by a decorative beam detail. Stylish hardwood flooring extends to the main living areas. The kitchen opens to the breakfast area and includes quartz countertops with tile backsplash, crown molding, and attractive cabinetry. The great room includes a cozy 2 story gas fireplace featuring stone surround and box beam mantel. The sunny great room also provides sliding glass door access to the screened in deck. The owner’s suite with elegant tray ceiling includes a private bathroom with double bowl vanity, 5’ tile shower, and oversized closet.
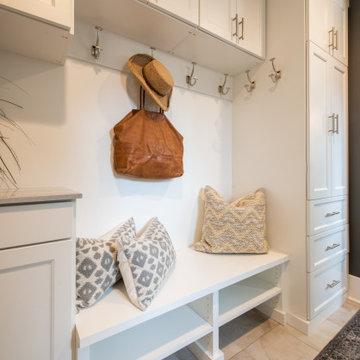
This cottage style mudroom in all white gives ample storage just as you walk in the door. It includes a counter to drop off groceries, a bench with shoe storage below, and multiple large coat hooks for hats, jackets, and handbags. The design also includes deep cabinets to store those unsightly bulk items.
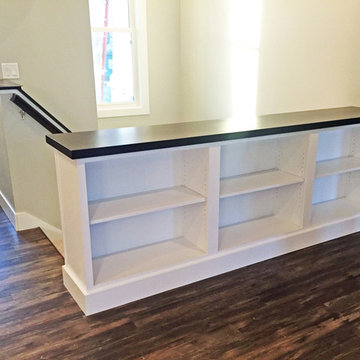
This built in storage unit doubles as both a half-wall between the great room and the lower level staircase as well as storage and shelving.
Diseño de vestíbulo posterior de estilo americano grande con paredes blancas, suelo de madera oscura, puerta simple y puerta blanca
Diseño de vestíbulo posterior de estilo americano grande con paredes blancas, suelo de madera oscura, puerta simple y puerta blanca
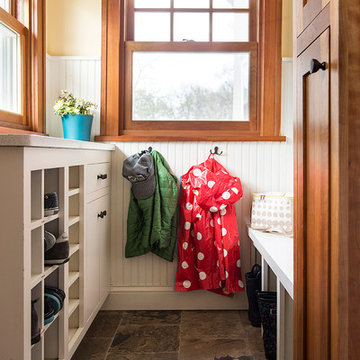
There never seems to be enough room for outdoor gear. Even a modest mudroom, however, goes a long way in introducing order to what is often a messy jumble of coats, boots, and backpacks. A mix of open and closed storage - cubbies for shoes, hooks on the walls, drawers for off season items - provide multiple storage solutions. Even a recycling cabinet found a place in this hardworking corner of the kitchen.
Eric & Chelsea Eul Photography
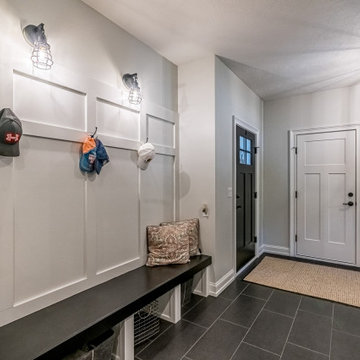
mud room off of garages
Ejemplo de vestíbulo posterior de estilo americano grande con paredes grises, suelo de baldosas de cerámica, puerta simple, puerta negra y suelo negro
Ejemplo de vestíbulo posterior de estilo americano grande con paredes grises, suelo de baldosas de cerámica, puerta simple, puerta negra y suelo negro
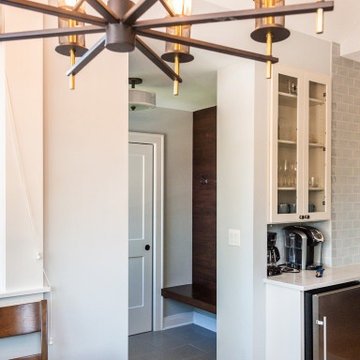
The pantry cabinets provide extensive storage while blurring the lines between the existing home and the new addition
Diseño de vestíbulo posterior abovedado de estilo americano pequeño con paredes azules, suelo de baldosas de porcelana, puerta simple, puerta negra y suelo gris
Diseño de vestíbulo posterior abovedado de estilo americano pequeño con paredes azules, suelo de baldosas de porcelana, puerta simple, puerta negra y suelo gris
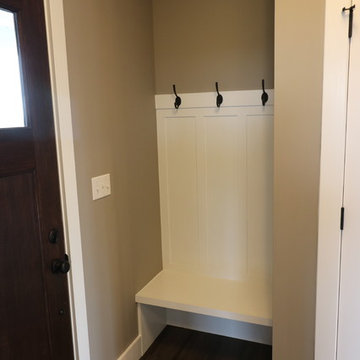
Diseño de vestíbulo posterior de estilo americano pequeño con paredes beige, suelo de madera oscura, puerta simple y puerta de madera oscura
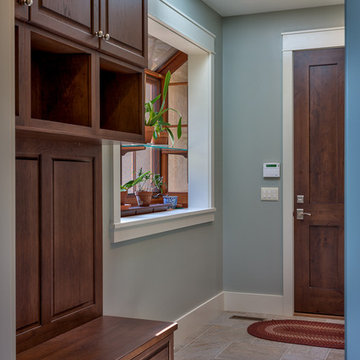
Kevin Meechan - Meechan Architectural Photography
Ejemplo de vestíbulo posterior de estilo americano pequeño con paredes grises, suelo de baldosas de cerámica, puerta simple, puerta de madera oscura y suelo beige
Ejemplo de vestíbulo posterior de estilo americano pequeño con paredes grises, suelo de baldosas de cerámica, puerta simple, puerta de madera oscura y suelo beige
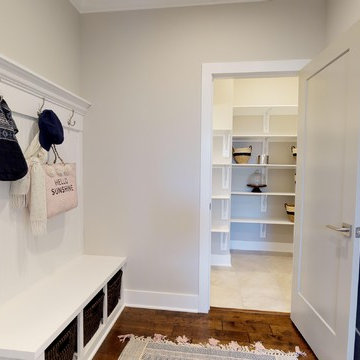
Modelo de vestíbulo posterior de estilo americano pequeño con paredes beige, suelo de madera en tonos medios y suelo marrón
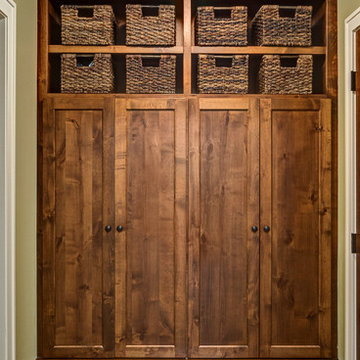
Ehlen Creative Communications, LLC
Foto de vestíbulo posterior de estilo americano de tamaño medio con paredes beige, suelo de baldosas de porcelana y suelo marrón
Foto de vestíbulo posterior de estilo americano de tamaño medio con paredes beige, suelo de baldosas de porcelana y suelo marrón
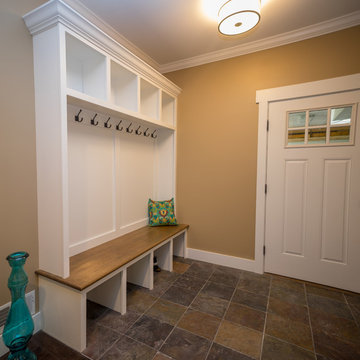
Nick Gentile
Ejemplo de vestíbulo posterior de estilo americano de tamaño medio con paredes beige, puerta simple y puerta blanca
Ejemplo de vestíbulo posterior de estilo americano de tamaño medio con paredes beige, puerta simple y puerta blanca
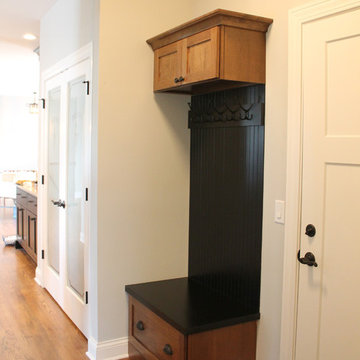
Imagen de vestíbulo posterior de estilo americano pequeño con paredes grises, suelo de madera en tonos medios, puerta simple y puerta blanca

This charming 2-story craftsman style home includes a welcoming front porch, lofty 10’ ceilings, a 2-car front load garage, and two additional bedrooms and a loft on the 2nd level. To the front of the home is a convenient dining room the ceiling is accented by a decorative beam detail. Stylish hardwood flooring extends to the main living areas. The kitchen opens to the breakfast area and includes quartz countertops with tile backsplash, crown molding, and attractive cabinetry. The great room includes a cozy 2 story gas fireplace featuring stone surround and box beam mantel. The sunny great room also provides sliding glass door access to the screened in deck. The owner’s suite with elegant tray ceiling includes a private bathroom with double bowl vanity, 5’ tile shower, and oversized closet.
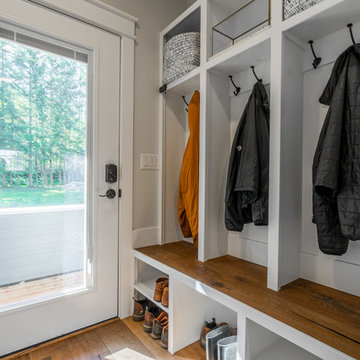
Foto de vestíbulo posterior de estilo americano de tamaño medio con suelo de madera en tonos medios, puerta simple, puerta de vidrio y suelo marrón
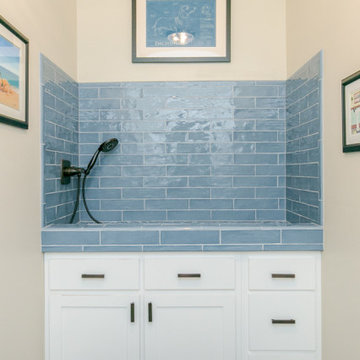
This mud room has a custom built dog bath, perfect for this family's 4 legged members. This is also great for washing off those dirty shoes and items from outside.
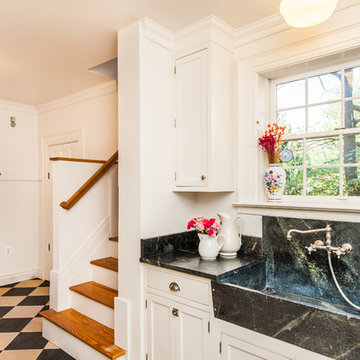
Finecraft Contractors, Inc.
Susie Soleimani Photography
Diseño de vestíbulo posterior de estilo americano de tamaño medio con paredes blancas, suelo de baldosas de porcelana, puerta simple y puerta blanca
Diseño de vestíbulo posterior de estilo americano de tamaño medio con paredes blancas, suelo de baldosas de porcelana, puerta simple y puerta blanca
841 fotos de vestíbulos posteriores de estilo americano
9
