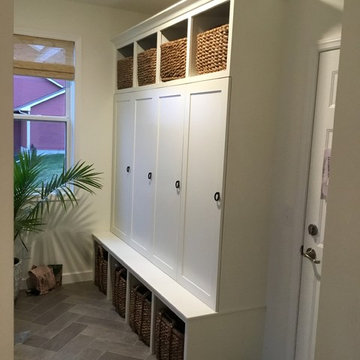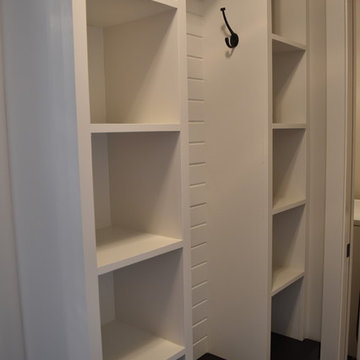841 fotos de vestíbulos posteriores de estilo americano
Filtrar por
Presupuesto
Ordenar por:Popular hoy
41 - 60 de 841 fotos
Artículo 1 de 3
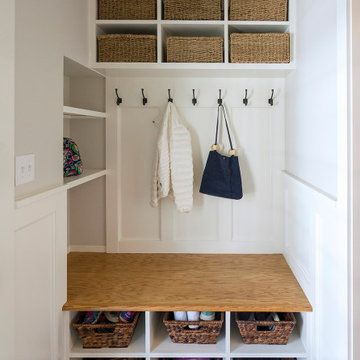
Also part of this home’s addition, the mud room effectively makes the most of its space. The bench, made up of wainscoting, hooks and a solid oak top for seating, provides storage and organization. Extra shelving in the nook provides more storage. The floor is black slate.
What started as an addition project turned into a full house remodel in this Modern Craftsman home in Narberth, PA. The addition included the creation of a sitting room, family room, mudroom and third floor. As we moved to the rest of the home, we designed and built a custom staircase to connect the family room to the existing kitchen. We laid red oak flooring with a mahogany inlay throughout house. Another central feature of this is home is all the built-in storage. We used or created every nook for seating and storage throughout the house, as you can see in the family room, dining area, staircase landing, bedroom and bathrooms. Custom wainscoting and trim are everywhere you look, and gives a clean, polished look to this warm house.
Rudloff Custom Builders has won Best of Houzz for Customer Service in 2014, 2015 2016, 2017 and 2019. We also were voted Best of Design in 2016, 2017, 2018, 2019 which only 2% of professionals receive. Rudloff Custom Builders has been featured on Houzz in their Kitchen of the Week, What to Know About Using Reclaimed Wood in the Kitchen as well as included in their Bathroom WorkBook article. We are a full service, certified remodeling company that covers all of the Philadelphia suburban area. This business, like most others, developed from a friendship of young entrepreneurs who wanted to make a difference in their clients’ lives, one household at a time. This relationship between partners is much more than a friendship. Edward and Stephen Rudloff are brothers who have renovated and built custom homes together paying close attention to detail. They are carpenters by trade and understand concept and execution. Rudloff Custom Builders will provide services for you with the highest level of professionalism, quality, detail, punctuality and craftsmanship, every step of the way along our journey together.
Specializing in residential construction allows us to connect with our clients early in the design phase to ensure that every detail is captured as you imagined. One stop shopping is essentially what you will receive with Rudloff Custom Builders from design of your project to the construction of your dreams, executed by on-site project managers and skilled craftsmen. Our concept: envision our client’s ideas and make them a reality. Our mission: CREATING LIFETIME RELATIONSHIPS BUILT ON TRUST AND INTEGRITY.
Photo Credit: Linda McManus Images
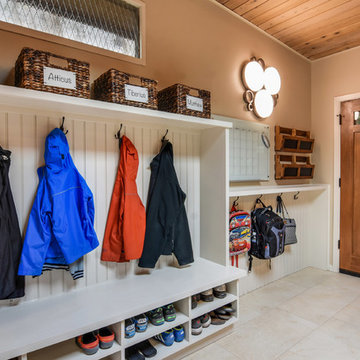
Jake Root
Diseño de vestíbulo posterior de estilo americano con paredes beige, puerta simple, puerta de madera en tonos medios y suelo beige
Diseño de vestíbulo posterior de estilo americano con paredes beige, puerta simple, puerta de madera en tonos medios y suelo beige
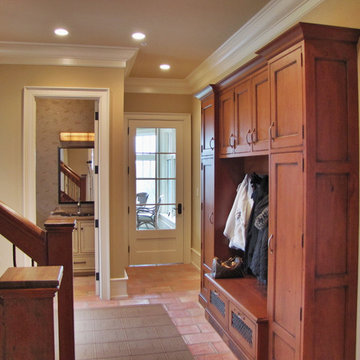
Builder: Spire Builders
Interiors: The Great Room Design
Photo: Spire Builders
Foto de vestíbulo posterior de estilo americano con paredes beige, puerta simple y puerta blanca
Foto de vestíbulo posterior de estilo americano con paredes beige, puerta simple y puerta blanca
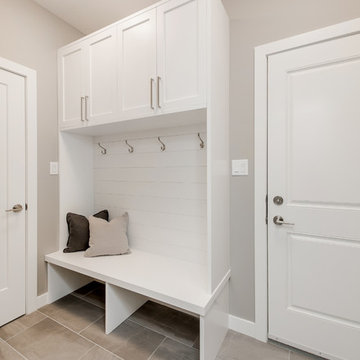
Photography by D & M Images
Foto de vestíbulo posterior de estilo americano de tamaño medio con paredes beige, suelo de baldosas de cerámica, puerta simple, puerta blanca y suelo beige
Foto de vestíbulo posterior de estilo americano de tamaño medio con paredes beige, suelo de baldosas de cerámica, puerta simple, puerta blanca y suelo beige

The pantry cabinets provide extensive storage while blurring the lines between the existing home and the new addition
Ejemplo de vestíbulo posterior abovedado de estilo americano pequeño con paredes azules, suelo de baldosas de porcelana, puerta simple, puerta negra y suelo gris
Ejemplo de vestíbulo posterior abovedado de estilo americano pequeño con paredes azules, suelo de baldosas de porcelana, puerta simple, puerta negra y suelo gris
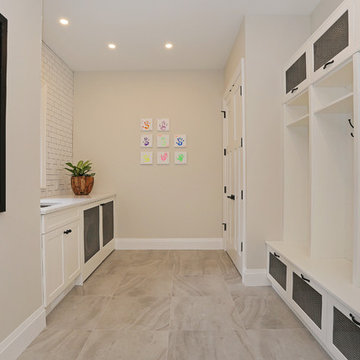
Seevirtual Marketing and Photography
Modelo de vestíbulo posterior de estilo americano de tamaño medio con paredes blancas, suelo de baldosas de cerámica, puerta simple, puerta negra y suelo beige
Modelo de vestíbulo posterior de estilo americano de tamaño medio con paredes blancas, suelo de baldosas de cerámica, puerta simple, puerta negra y suelo beige
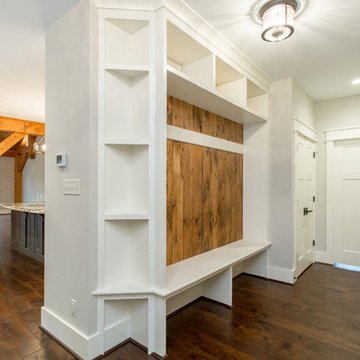
Bryan Chavez
Imagen de vestíbulo posterior de estilo americano de tamaño medio con paredes grises, suelo de madera oscura, puerta simple, puerta blanca y suelo marrón
Imagen de vestíbulo posterior de estilo americano de tamaño medio con paredes grises, suelo de madera oscura, puerta simple, puerta blanca y suelo marrón
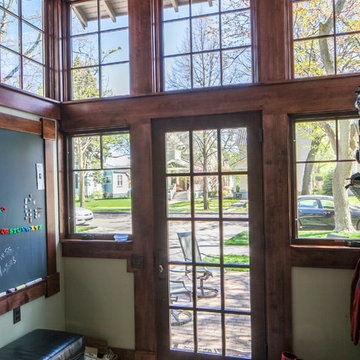
Diseño de vestíbulo posterior de estilo americano de tamaño medio con paredes blancas, puerta simple y puerta de vidrio
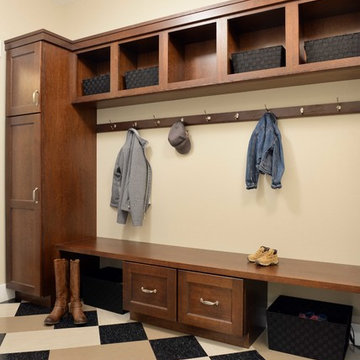
Robb Siverson Photography
Foto de vestíbulo posterior de estilo americano grande con paredes beige y suelo de linóleo
Foto de vestíbulo posterior de estilo americano grande con paredes beige y suelo de linóleo
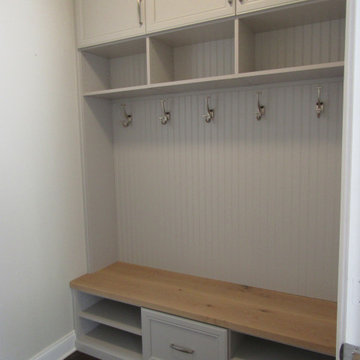
This mudroom features a stained wood bench
Imagen de vestíbulo posterior de estilo americano de tamaño medio
Imagen de vestíbulo posterior de estilo americano de tamaño medio
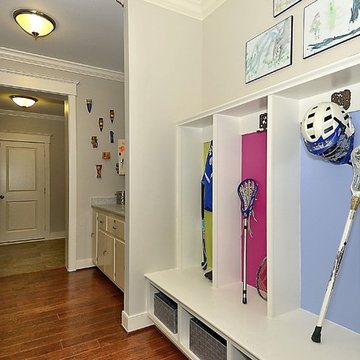
Modelo de vestíbulo posterior de estilo americano pequeño con paredes blancas, suelo de madera oscura y suelo marrón
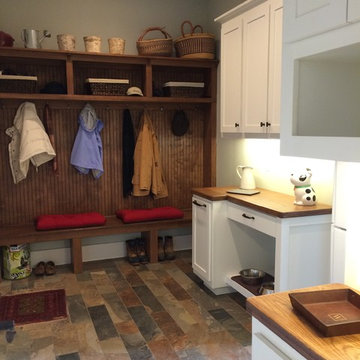
This mudroom features a dog-feeding station with hidden dog food drawer, his-and-hers landing spots, built-in cubbies, open shelving and seating with coat hooks. Under cabinet lighting brightens the space.
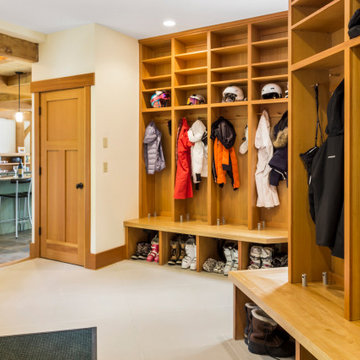
Foto de vestíbulo posterior de estilo americano extra grande con paredes blancas, moqueta y suelo blanco
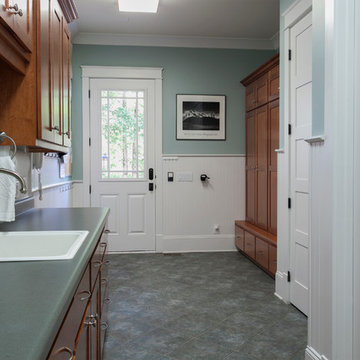
This oversized mudroom features built-in lockers/cubbies, a sink with expansive counter tops for drop zones, a cleaning supplies closet, a water closet (for children and contractors), and an area for a pet feeding station. It has doors to garage and to driveway, and a cased opening into great room / kitchen.
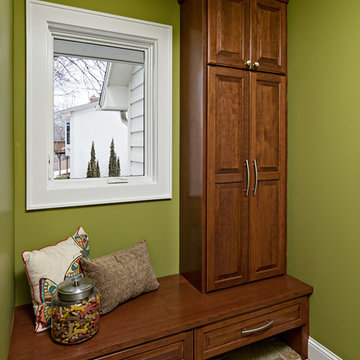
Ejemplo de vestíbulo posterior de estilo americano pequeño con paredes verdes, suelo de granito y suelo multicolor

Modelo de vestíbulo posterior de estilo americano de tamaño medio con paredes azules, suelo de baldosas de porcelana, puerta simple, puerta blanca y suelo gris
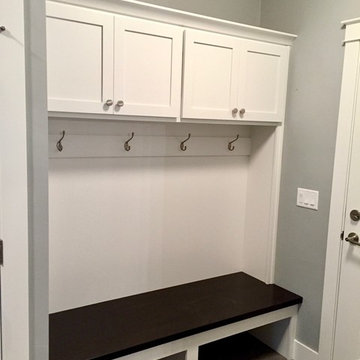
This built-in bench with coat rack and storage is located in our mudroom off of the garage entrance.
Imagen de vestíbulo posterior de estilo americano de tamaño medio con paredes grises y suelo vinílico
Imagen de vestíbulo posterior de estilo americano de tamaño medio con paredes grises y suelo vinílico
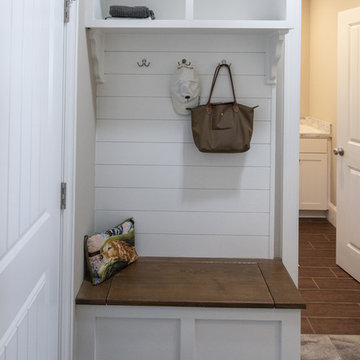
This two-story traditional home plan will meet the needs of the modern family without sacrificing style. The stone, cedar and siding exterior creates low-maintenance curb appeal. Conveniently located through the garage entrance is a powder room, mudroom and utility room. Thoughtful details including shelves and cabinets in the mudroom promote easy living for even the busiest families. The great room's soaring two story ceiling adds elegance while custom-styled details including shelves and built-ins add practical storage space. The walk-in pantry is easily accessible from the kitchen and the nearby e-space is surrounded by windows. The large screen porch features a fireplace and is filled with natural light from two skylights. The master suite includes two walk-in closets, a tray ceiling and a bay window, the perfect space for a cozy sitting area. The master bath offers additional storage with shelves and space for linens. Upstairs, two spacious bedrooms share a bathroom with a large vanity space, a sun tunnel and built-in shelves for extra storage. A bonus room awaits expansion in this home plan.
841 fotos de vestíbulos posteriores de estilo americano
3
