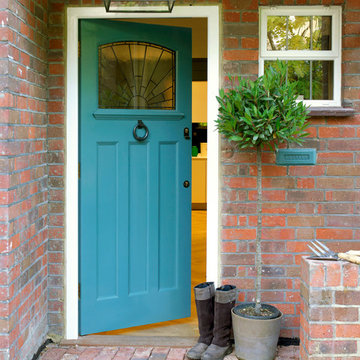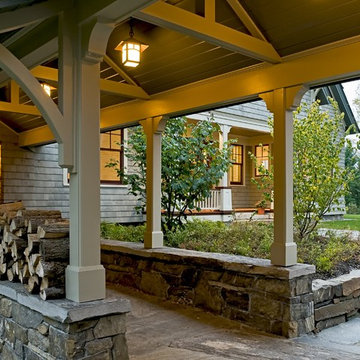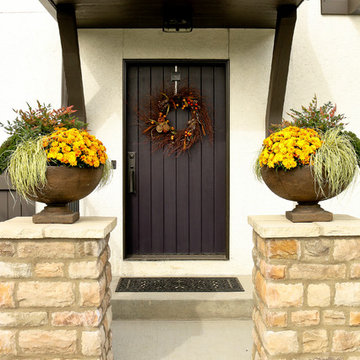38.348 fotos de puertas principales
Filtrar por
Presupuesto
Ordenar por:Popular hoy
1 - 20 de 38.348 fotos
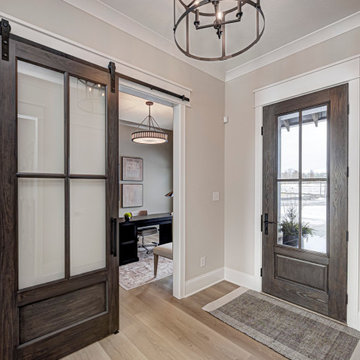
This Westfield modern farmhouse blends rustic warmth with contemporary flair. Our design features reclaimed wood accents, clean lines, and neutral palettes, offering a perfect balance of tradition and sophistication.
This elegant entryway design features a graceful door adorned with glass panels. A neutral palette creates a warm and inviting ambience.
Project completed by Wendy Langston's Everything Home interior design firm, which serves Carmel, Zionsville, Fishers, Westfield, Noblesville, and Indianapolis.
For more about Everything Home, see here: https://everythinghomedesigns.com/
To learn more about this project, see here: https://everythinghomedesigns.com/portfolio/westfield-modern-farmhouse-design/

Front Entry Gable on Modern Farmhouse
Foto de puerta principal campestre de tamaño medio con puerta simple y puerta gris
Foto de puerta principal campestre de tamaño medio con puerta simple y puerta gris

Imagen de puerta principal tradicional de tamaño medio con puerta de madera en tonos medios, paredes azules y puerta doble
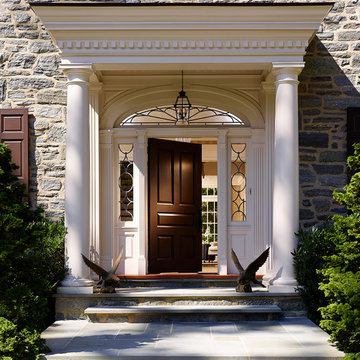
Photos © Jeffrey Totaro, 2013
Pinemar, Inc.- Philadelphia General Contractor & Home Builder.
Foto de puerta principal clásica con puerta simple y puerta negra
Foto de puerta principal clásica con puerta simple y puerta negra

This 5,200-square foot modern farmhouse is located on Manhattan Beach’s Fourth Street, which leads directly to the ocean. A raw stone facade and custom-built Dutch front-door greets guests, and customized millwork can be found throughout the home. The exposed beams, wooden furnishings, rustic-chic lighting, and soothing palette are inspired by Scandinavian farmhouses and breezy coastal living. The home’s understated elegance privileges comfort and vertical space. To this end, the 5-bed, 7-bath (counting halves) home has a 4-stop elevator and a basement theater with tiered seating and 13-foot ceilings. A third story porch is separated from the upstairs living area by a glass wall that disappears as desired, and its stone fireplace ensures that this panoramic ocean view can be enjoyed year-round.
This house is full of gorgeous materials, including a kitchen backsplash of Calacatta marble, mined from the Apuan mountains of Italy, and countertops of polished porcelain. The curved antique French limestone fireplace in the living room is a true statement piece, and the basement includes a temperature-controlled glass room-within-a-room for an aesthetic but functional take on wine storage. The takeaway? Efficiency and beauty are two sides of the same coin.
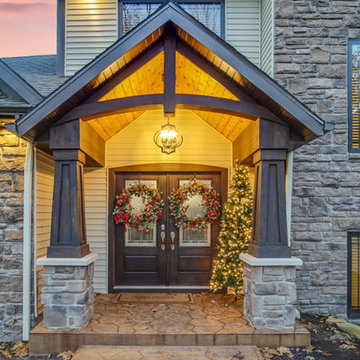
Ejemplo de puerta principal de estilo americano grande con puerta doble y puerta de madera oscura
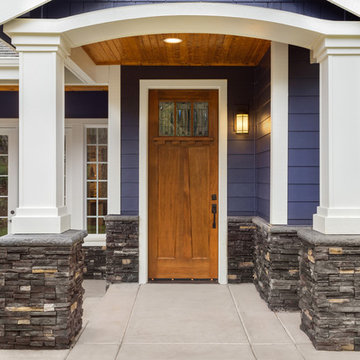
Sarasota, Florida
Modelo de puerta principal de estilo americano de tamaño medio con paredes púrpuras, suelo de cemento, puerta simple y puerta de madera en tonos medios
Modelo de puerta principal de estilo americano de tamaño medio con paredes púrpuras, suelo de cemento, puerta simple y puerta de madera en tonos medios

Diseño de puerta principal tradicional renovada con paredes grises, suelo de madera en tonos medios, puerta simple, puerta negra y suelo marrón

The yellow front door provides a welcoming touch to the covered porch.
Modelo de puerta principal campestre grande con paredes blancas, suelo de madera en tonos medios, puerta simple, puerta amarilla y suelo marrón
Modelo de puerta principal campestre grande con paredes blancas, suelo de madera en tonos medios, puerta simple, puerta amarilla y suelo marrón
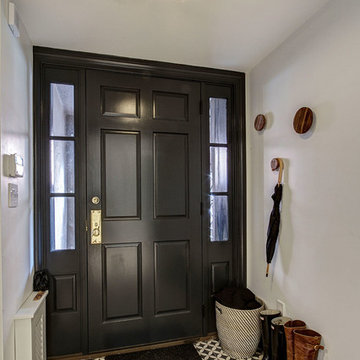
Entry Hall
Foto de puerta principal clásica con paredes grises, suelo de baldosas de cerámica, puerta simple y puerta negra
Foto de puerta principal clásica con paredes grises, suelo de baldosas de cerámica, puerta simple y puerta negra
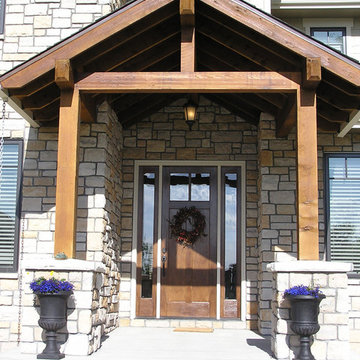
Modelo de puerta principal rústica de tamaño medio con puerta simple y puerta de madera en tonos medios
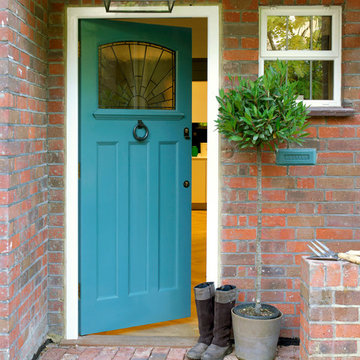
This welcoming front door is a modern reproduction which is in keeping with the 1920's heritage of the house. The lantern is an effective but stylish way to light the area.
CLPM project manager tip - invest well. Front doors should be well made and thermally efficient, as well as stylish. If you live in a rural location or your door is hidden from view then do consider additional security.
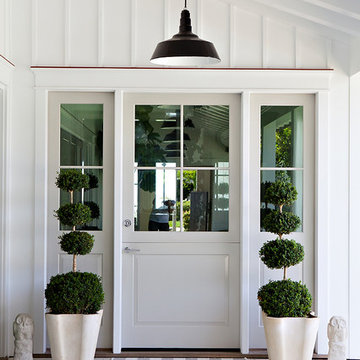
photos by
Trina Roberts
949.395.8341
trina@grinphotography.com
www.grinphotography.com
Diseño de puerta principal costera con puerta simple y puerta de vidrio
Diseño de puerta principal costera con puerta simple y puerta de vidrio

Photo by Ed Golich
Modelo de puerta principal clásica de tamaño medio con puerta simple y puerta azul
Modelo de puerta principal clásica de tamaño medio con puerta simple y puerta azul
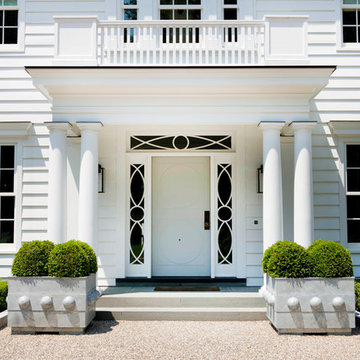
Modern colonial
Diseño de puerta principal tradicional con puerta simple y puerta blanca
Diseño de puerta principal tradicional con puerta simple y puerta blanca
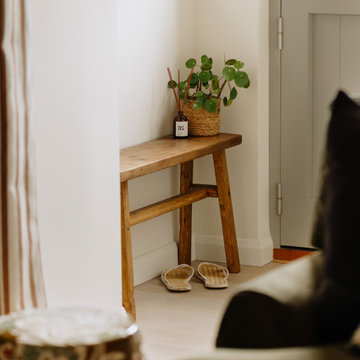
Ejemplo de puerta principal ecléctica pequeña con paredes beige, suelo de madera en tonos medios, puerta tipo holandesa, puerta verde y suelo marrón
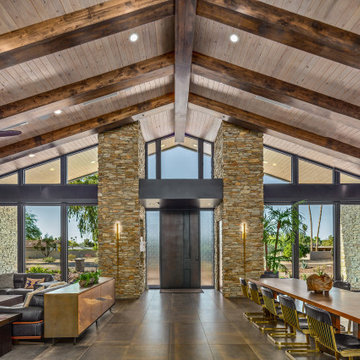
Foto de puerta principal abovedada moderna extra grande con puerta simple y puerta marrón
38.348 fotos de puertas principales
1
