198 fotos de puertas principales con panelado
Filtrar por
Presupuesto
Ordenar por:Popular hoy
1 - 20 de 198 fotos
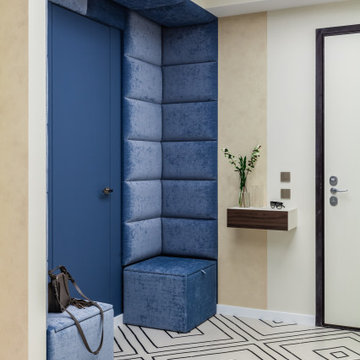
Foto de puerta principal actual con paredes beige, puerta simple, puerta azul y panelado

Diseño de puerta principal vintage de tamaño medio con parades naranjas, suelo de madera clara, puerta simple, puerta metalizada, suelo marrón y panelado

Court / Corten House is clad in Corten Steel - an alloy that develops a protective layer of rust that simultaneously protects the house over years of weathering, but also gives a textured facade that changes and grows with time. This material expression is softened with layered native grasses and trees that surround the site, and lead to a central courtyard that allows a sheltered entrance into the home.

Diseño de puerta principal abovedada clásica de tamaño medio con paredes azules, suelo de baldosas de cerámica, puerta simple, puerta roja, suelo azul y panelado
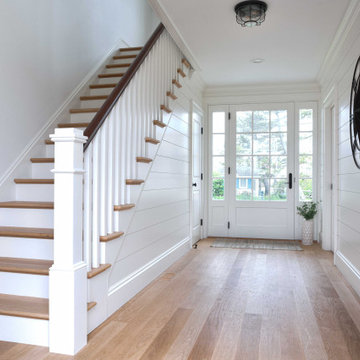
A wide hallway greets you as you enter this oceanside family retreat through the Marvin wooden three-quarters glass entry door with three-quarters glass side lights.
The hallway is lined with nickel gap accent walls, which draw the eye to the staircase and its custom newel post.
The white oak floor and stair treads have a water based stain in a natural matte finish.
Lighting by Connecticut Lighting Centers.
Architect: Andrew Reck, Oak Hill Architects
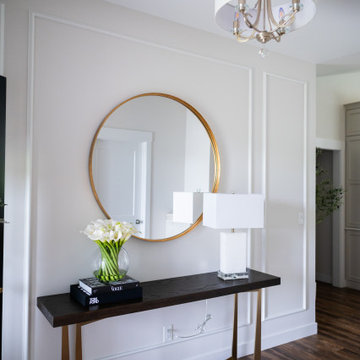
This beautiful, light-filled home radiates timeless elegance with a neutral palette and subtle blue accents. Thoughtful interior layouts optimize flow and visibility, prioritizing guest comfort for entertaining.
The elegant entryway showcases an exquisite console table as the centerpiece. Thoughtful decor accents add style and warmth, setting the tone for what lies beyond.
---
Project by Wiles Design Group. Their Cedar Rapids-based design studio serves the entire Midwest, including Iowa City, Dubuque, Davenport, and Waterloo, as well as North Missouri and St. Louis.
For more about Wiles Design Group, see here: https://wilesdesigngroup.com/
To learn more about this project, see here: https://wilesdesigngroup.com/swisher-iowa-new-construction-home-design

Modelo de puerta principal minimalista grande con paredes multicolor, suelo de madera clara, puerta simple, puerta gris, suelo marrón, bandeja y panelado

The Twain Oak is rustic modern medium oak inspired floor that has light-dark color variation throughout.
Modelo de puerta principal abovedada moderna grande con paredes grises, suelo de madera en tonos medios, puerta simple, puerta blanca, suelo multicolor y panelado
Modelo de puerta principal abovedada moderna grande con paredes grises, suelo de madera en tonos medios, puerta simple, puerta blanca, suelo multicolor y panelado

Ejemplo de puerta principal abovedada rústica con paredes beige, suelo de cemento, puerta doble, puerta marrón, suelo beige y panelado
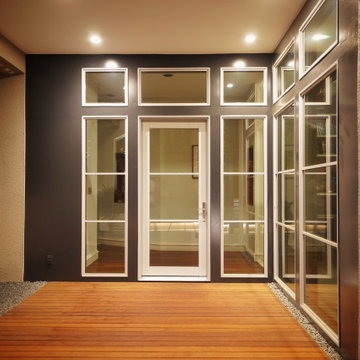
Front door replacement with low-profile architect series Pella windows. The intent was to open the entryway to the new shaded, private deck space and walkway.

Ejemplo de puerta principal contemporánea extra grande con paredes beige, suelo de cemento, puerta pivotante, puerta negra, suelo blanco, madera y panelado

Removed old Brick and Vinyl Siding to install Insulation, Wrap, James Hardie Siding (Cedarmill) in Iron Gray and Hardie Trim in Arctic White, Installed Simpson Entry Door, Garage Doors, ClimateGuard Ultraview Vinyl Windows, Gutters and GAF Timberline HD Shingles in Charcoal. Also, Soffit & Fascia with Decorative Corner Brackets on Front Elevation. Installed new Canopy, Stairs, Rails and Columns and new Back Deck with Cedar.
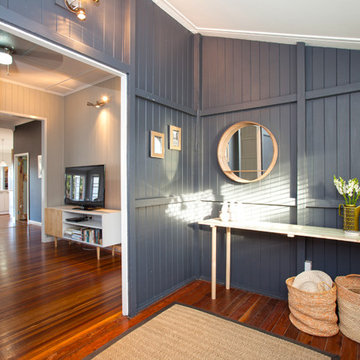
Kath Heke Photography
Imagen de puerta principal tradicional pequeña con paredes grises, suelo de madera en tonos medios, puerta simple, puerta de madera en tonos medios y panelado
Imagen de puerta principal tradicional pequeña con paredes grises, suelo de madera en tonos medios, puerta simple, puerta de madera en tonos medios y panelado
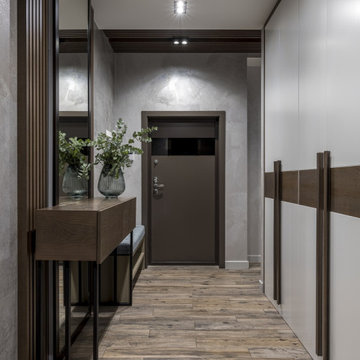
Ejemplo de puerta principal industrial de tamaño medio con paredes grises, suelo beige y panelado
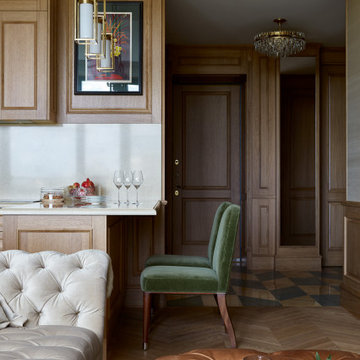
Проект выполнен с Арианой Ахмад
Modelo de puerta principal tradicional grande con paredes beige, suelo de mármol, puerta simple, puerta de madera en tonos medios, suelo multicolor, bandeja y panelado
Modelo de puerta principal tradicional grande con paredes beige, suelo de mármol, puerta simple, puerta de madera en tonos medios, suelo multicolor, bandeja y panelado
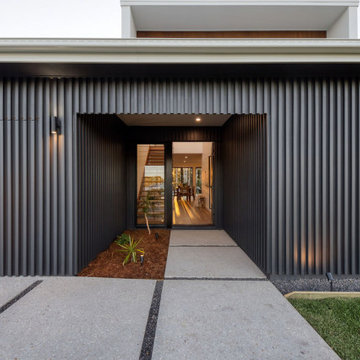
Imagen de puerta principal abovedada contemporánea de tamaño medio con paredes grises, suelo de cemento, puerta pivotante, puerta negra, suelo gris y panelado
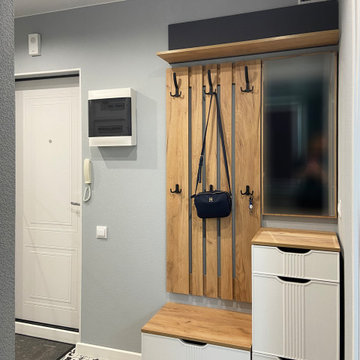
Imagen de puerta principal actual con paredes grises, suelo de baldosas de cerámica, puerta simple, puerta blanca y panelado

The front foyer is compact and as charming as ever. The criss cross beams in the ceiling give it character and it has everything a welcoming space needs. This view is from the dining room.

We revived this Vintage Charmer w/ modern updates. SWG did the siding on this home a little over 30 years ago and were thrilled to work with the new homeowners on a renovation.
Removed old vinyl siding and replaced with James Hardie Fiber Cement siding and Wood Cedar Shakes (stained) on Gable. We installed James Hardie Window Trim, Soffit, Fascia and Frieze Boards. We updated the Front Porch with new Wood Beam Board, Trim Boards, Ceiling and Lighting. Also, installed Roof Shingles at the Gable end, where there used to be siding to reinstate the roofline. Lastly, installed new Marvin Windows in Black exterior.
198 fotos de puertas principales con panelado
1
