Entradas
Filtrar por
Presupuesto
Ordenar por:Popular hoy
1 - 20 de 2187 fotos
Artículo 1 de 3

Modelo de puerta principal abovedada moderna grande con paredes beige, suelo de cemento, puerta pivotante, puerta de madera en tonos medios y suelo beige

Dans cette maison datant de 1993, il y avait une grande perte de place au RDCH; Les clients souhaitaient une rénovation totale de ce dernier afin de le restructurer. Ils rêvaient d'un espace évolutif et chaleureux. Nous avons donc proposé de re-cloisonner l'ensemble par des meubles sur mesure et des claustras. Nous avons également proposé d'apporter de la lumière en repeignant en blanc les grandes fenêtres donnant sur jardin et en retravaillant l'éclairage. Et, enfin, nous avons proposé des matériaux ayant du caractère et des coloris apportant du peps!

http://www.pickellbuilders.com. Front entry is a contemporary mix of glass, stone, and stucco. Gravel entry court with decomposed granite chips. Front door is African mahogany with clear glass sidelights and horizontal aluminum inserts. Photo by Paul Schlismann.
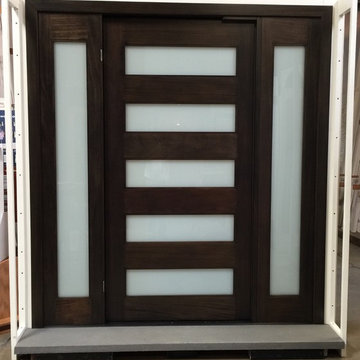
Belmont Plywood & Door Showroom
Diseño de puerta principal actual con puerta pivotante y puerta de madera oscura
Diseño de puerta principal actual con puerta pivotante y puerta de madera oscura
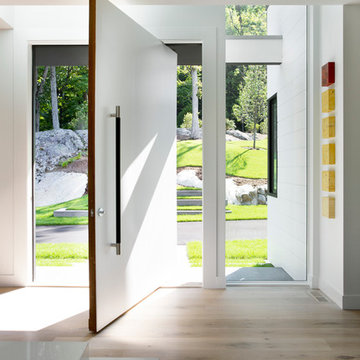
Eric Roth Photography
Ejemplo de puerta principal minimalista con paredes blancas, suelo de madera clara, puerta pivotante y puerta blanca
Ejemplo de puerta principal minimalista con paredes blancas, suelo de madera clara, puerta pivotante y puerta blanca

Martis Camp Home: Entry Way and Front Door
House built with Savant control system, Lutron Homeworks lighting and shading system. Ruckus Wireless access points. Surgex power protection. In-wall iPads control points. Remote cameras. Climate control: temperature and humidity.
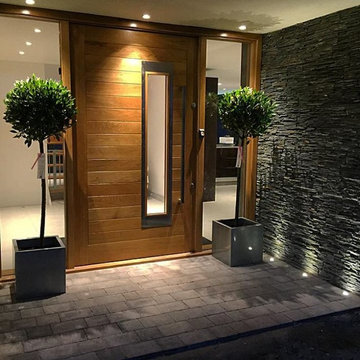
Main entrance and front door to the property. An extra wide hardwood oak pivot front door with stainless steel detailing and handle.
Imagen de puerta principal actual con paredes grises, puerta pivotante y puerta de madera en tonos medios
Imagen de puerta principal actual con paredes grises, puerta pivotante y puerta de madera en tonos medios
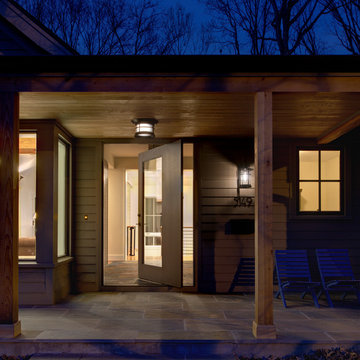
The renovation of the Woodland Residence centered around two basic ideas. The first was to open the house to light and views of the surrounding woods. The second, due to a limited budget, was to minimize the amount of new footprint while retaining as much of the existing structure as possible.
The existing house was in dire need of updating. It was a warren of small rooms with long hallways connecting them. This resulted in dark spaces that had little relationship to the exterior. Most of the non bearing walls were demolished in order to allow for a more open concept while dividing the house into clearly defined private and public areas. The new plan is organized around a soaring new cathedral space that cuts through the center of the house, containing the living and family room spaces. A new screened porch extends the family room through a large folding door - completely blurring the line between inside and outside. The other public functions (dining and kitchen) are located adjacently. A massive, off center pivoting door opens to a dramatic entry with views through a new open staircase to the trees beyond. The new floor plan allows for views to the exterior from virtually any position in the house, which reinforces the connection to the outside.
The open concept was continued into the kitchen where the decision was made to eliminate all wall cabinets. This allows for oversized windows, unusual in most kitchens, to wrap the corner dissolving the sense of containment. A large, double-loaded island, capped with a single slab of stone, provides the required storage. A bar and beverage center back up to the family room, allowing for graceful gathering around the kitchen. Windows fill as much wall space as possible; the effect is a comfortable, completely light-filled room that feels like it is nestled among the trees. It has proven to be the center of family activity and the heart of the residence.
Hoachlander Davis Photography
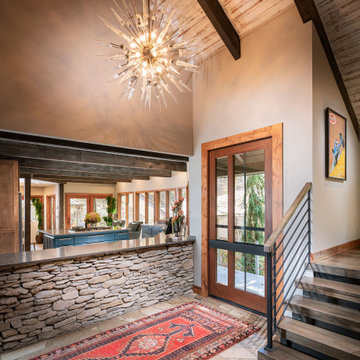
Foto de puerta principal rústica extra grande con paredes grises, puerta pivotante y puerta de madera en tonos medios
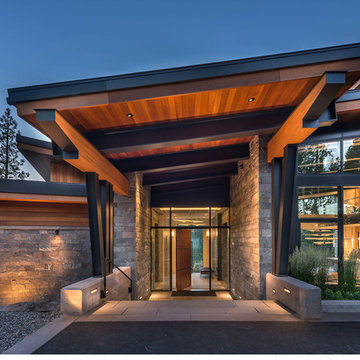
This luxury mountain home features Grabill's Aluminum Clad products throughout. The custom windows and doors are crafted of stained rift sawn white oak on the interior with aluminum cladding on the exterior. Guests are welcomed into the stone foyer by a 9 ft. horizontal plank pivot entry door with a custom patina bronze inlay.
Various window and door configurations create a unique one-of-a-kind design that captures stunning views of the Carson Range. The great room is highlighted by a pocketing sliding door that expands nearly 19 ft. wide and disappears into the adjacent wall. When fully open, this seamless transition to the exterior blurs the lines of indoor and outdoor living.

The architecture of this mid-century ranch in Portland’s West Hills oozes modernism’s core values. We wanted to focus on areas of the home that didn’t maximize the architectural beauty. The Client—a family of three, with Lucy the Great Dane, wanted to improve what was existing and update the kitchen and Jack and Jill Bathrooms, add some cool storage solutions and generally revamp the house.
We totally reimagined the entry to provide a “wow” moment for all to enjoy whilst entering the property. A giant pivot door was used to replace the dated solid wood door and side light.
We designed and built new open cabinetry in the kitchen allowing for more light in what was a dark spot. The kitchen got a makeover by reconfiguring the key elements and new concrete flooring, new stove, hood, bar, counter top, and a new lighting plan.
Our work on the Humphrey House was featured in Dwell Magazine.

Imagen de puerta principal moderna grande con paredes blancas, suelo de baldosas de cerámica, puerta pivotante, puerta de madera en tonos medios y suelo blanco

Marona Photography
Foto de puerta principal contemporánea extra grande con paredes beige, suelo de pizarra, puerta pivotante y puerta de madera oscura
Foto de puerta principal contemporánea extra grande con paredes beige, suelo de pizarra, puerta pivotante y puerta de madera oscura
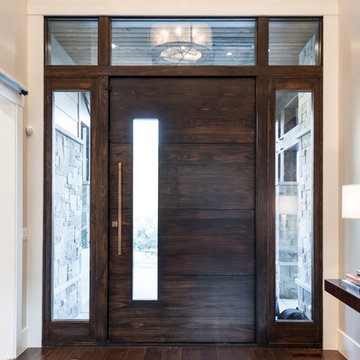
Imagen de puerta principal tradicional renovada de tamaño medio con paredes grises, suelo de madera oscura, puerta pivotante y puerta de madera oscura
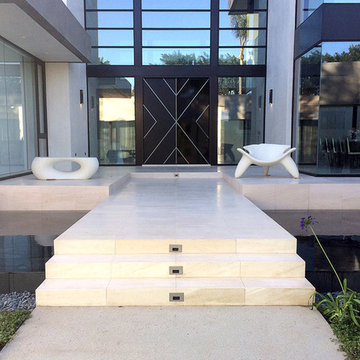
LAD Interiors
Diseño de puerta principal minimalista extra grande con paredes blancas, suelo de piedra caliza, puerta pivotante y puerta negra
Diseño de puerta principal minimalista extra grande con paredes blancas, suelo de piedra caliza, puerta pivotante y puerta negra
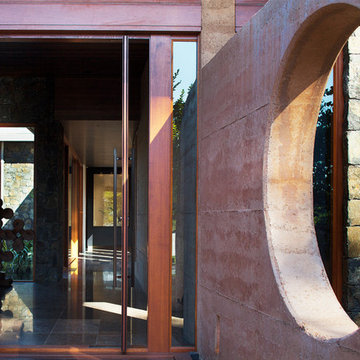
Photography by Robert Frith
Construction by Gransden Constructions
Imagen de puerta principal de estilo zen con paredes grises, suelo de travertino, puerta pivotante y puerta de madera en tonos medios
Imagen de puerta principal de estilo zen con paredes grises, suelo de travertino, puerta pivotante y puerta de madera en tonos medios

Modelo de puerta principal moderna de tamaño medio con suelo de cemento, puerta pivotante y puerta de madera en tonos medios

Imagen de puerta principal contemporánea extra grande con puerta pivotante, puerta metalizada, paredes grises, suelo de cemento y suelo gris
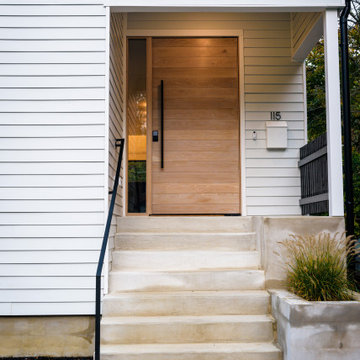
Pivot door at entry.
Diseño de puerta principal nórdica grande con paredes blancas, puerta pivotante y puerta de madera clara
Diseño de puerta principal nórdica grande con paredes blancas, puerta pivotante y puerta de madera clara
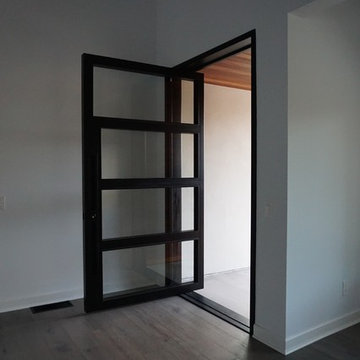
Contemporary Steel MAIDEN Habitat Pivot Door
Imagen de puerta principal contemporánea grande con puerta pivotante y puerta negra
Imagen de puerta principal contemporánea grande con puerta pivotante y puerta negra
1