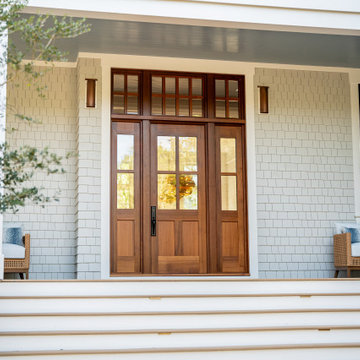132 fotos de puertas principales con machihembrado
Filtrar por
Presupuesto
Ordenar por:Popular hoy
1 - 20 de 132 fotos
Artículo 1 de 3

We remodeled this unassuming mid-century home from top to bottom. An entire third floor and two outdoor decks were added. As a bonus, we made the whole thing accessible with an elevator linking all three floors.
The 3rd floor was designed to be built entirely above the existing roof level to preserve the vaulted ceilings in the main level living areas. Floor joists spanned the full width of the house to transfer new loads onto the existing foundation as much as possible. This minimized structural work required inside the existing footprint of the home. A portion of the new roof extends over the custom outdoor kitchen and deck on the north end, allowing year-round use of this space.
Exterior finishes feature a combination of smooth painted horizontal panels, and pre-finished fiber-cement siding, that replicate a natural stained wood. Exposed beams and cedar soffits provide wooden accents around the exterior. Horizontal cable railings were used around the rooftop decks. Natural stone installed around the front entry enhances the porch. Metal roofing in natural forest green, tie the whole project together.
On the main floor, the kitchen remodel included minimal footprint changes, but overhauling of the cabinets and function. A larger window brings in natural light, capturing views of the garden and new porch. The sleek kitchen now shines with two-toned cabinetry in stained maple and high-gloss white, white quartz countertops with hints of gold and purple, and a raised bubble-glass chiseled edge cocktail bar. The kitchen’s eye-catching mixed-metal backsplash is a fun update on a traditional penny tile.
The dining room was revamped with new built-in lighted cabinetry, luxury vinyl flooring, and a contemporary-style chandelier. Throughout the main floor, the original hardwood flooring was refinished with dark stain, and the fireplace revamped in gray and with a copper-tile hearth and new insert.
During demolition our team uncovered a hidden ceiling beam. The clients loved the look, so to meet the planned budget, the beam was turned into an architectural feature, wrapping it in wood paneling matching the entry hall.
The entire day-light basement was also remodeled, and now includes a bright & colorful exercise studio and a larger laundry room. The redesign of the washroom includes a larger showering area built specifically for washing their large dog, as well as added storage and countertop space.
This is a project our team is very honored to have been involved with, build our client’s dream home.

Прихожая в загородном доме в стиле кантри. Шкаф с зеркалами, Mister Doors, пуфик, Restoration Hardware. Кафель, Vives. Светильники шары. Входная дверь.

Ejemplo de puerta principal tradicional renovada con paredes blancas, suelo de madera clara, puerta simple, puerta gris y machihembrado
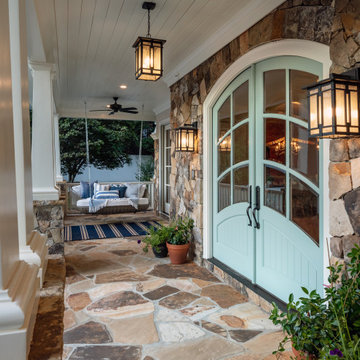
The new front porch expands across the entire front of the house, creating a stunning entry that fits the scale of the rest of the home. The gorgeous, grand, stacked stone staircase, custom front doors, tapered double columns, stone pedestals and high-end finishes add timeless, architectural character to the space. The new porch features four distinct living spaces including a separate dining area, intimate seating space, reading nook and a hanging day bed that anchors the left side of the porch.

Feature door and planting welcomes visitors to the home
Foto de puerta principal actual grande con paredes negras, suelo de madera clara, puerta simple, puerta de madera en tonos medios, suelo beige, machihembrado y madera
Foto de puerta principal actual grande con paredes negras, suelo de madera clara, puerta simple, puerta de madera en tonos medios, suelo beige, machihembrado y madera

Modelo de puerta principal minimalista extra grande con paredes blancas, suelo de baldosas de porcelana, puerta pivotante, puerta negra, suelo negro, machihembrado y machihembrado

This here is the Entry Nook. A place to pop your shoes on, hand your coat up and just to take a minute.
Ejemplo de puerta principal contemporánea de tamaño medio con paredes blancas, suelo de cemento, puerta pivotante, puerta negra, suelo negro y machihembrado
Ejemplo de puerta principal contemporánea de tamaño medio con paredes blancas, suelo de cemento, puerta pivotante, puerta negra, suelo negro y machihembrado
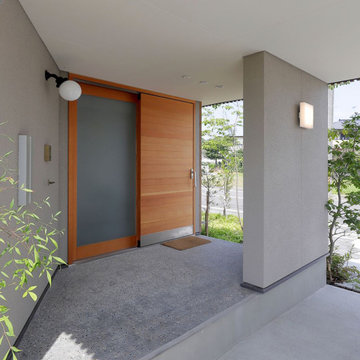
玉砂利の洗い出し床の玄関ポーチ
断熱性のの高い木製の引き戸がアクセント
Modelo de puerta principal blanca de tamaño medio con paredes grises, puerta corredera, puerta de madera en tonos medios, suelo gris y machihembrado
Modelo de puerta principal blanca de tamaño medio con paredes grises, puerta corredera, puerta de madera en tonos medios, suelo gris y machihembrado
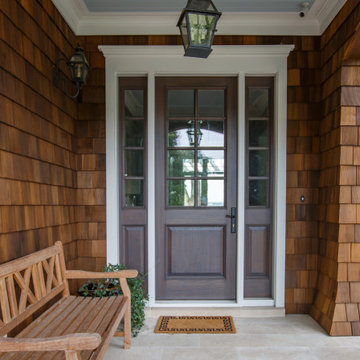
A custom gel stained front door with haint blue ceiling and limestone tiled floor makes an entrance complete
Ejemplo de puerta principal tradicional grande con suelo de piedra caliza, puerta simple, puerta de madera en tonos medios y machihembrado
Ejemplo de puerta principal tradicional grande con suelo de piedra caliza, puerta simple, puerta de madera en tonos medios y machihembrado

Entryway console
Modelo de puerta principal blanca vintage pequeña con paredes blancas, suelo de madera clara, puerta simple, puerta blanca, suelo marrón y machihembrado
Modelo de puerta principal blanca vintage pequeña con paredes blancas, suelo de madera clara, puerta simple, puerta blanca, suelo marrón y machihembrado

Diseño de puerta principal campestre grande con paredes blancas, puerta doble, puerta negra, machihembrado y machihembrado

The new entry addition sports charred wood columns leading to a nw interior stairway connecting the main level on the 2nd floor. There used to be an exterior stair that rotted. Interior shots to follow.
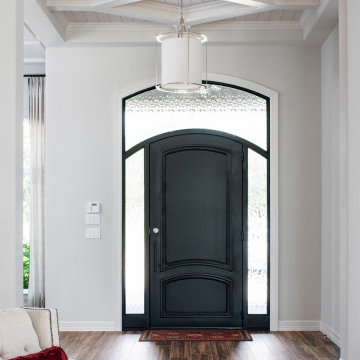
Foto de puerta principal clásica renovada de tamaño medio con paredes blancas, suelo de baldosas de porcelana, puerta simple, puerta negra, suelo marrón y machihembrado
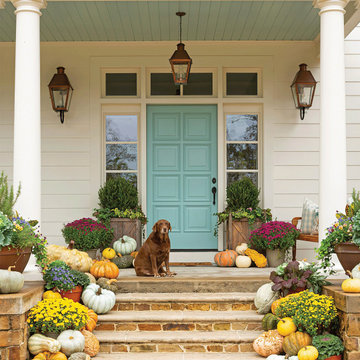
Festive fall entry with French Quarter Lanterns.
The Original French Quarter® Lantern on a gooseneck pairs the classic design of the French Quarter® light with a more decorative wrought iron bracket. This combination serves as a complement to architecture with arched doors or windows.
Standard Lantern Sizes
Height Width Depth
14.0" 9.25" 9.25"
18.0" 10.5" 10.5"
21.0" 11.5" 11.5"
24.0" 13.25" 13.25"
27.0" 14.5" 14.5"

Originally the road side of this home had no real entry for guests. A full gut of the interior of our client's lakehouse allowed us to create a new front entry that takes full advantage of fabulous views of Lake Choctaw.
Entry storage for a lakehouse needs to include room for hanging wet towels and folded dry towns. Also places to store flip flops and sandals. A combination hooks, open shelving, deep drawers and a tall cabniet accomplish all of that for this remodeled space.
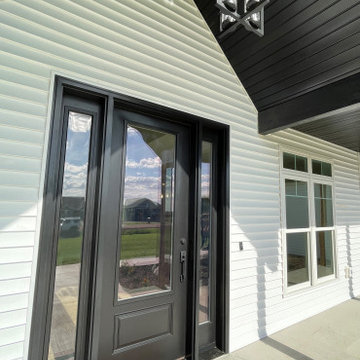
A beautiful black 8-foot entryway with full lite sidelites and Clear Glass to allow natural light into the foyer.
Diseño de puerta principal de estilo de casa de campo grande con paredes blancas, puerta simple, puerta negra y machihembrado
Diseño de puerta principal de estilo de casa de campo grande con paredes blancas, puerta simple, puerta negra y machihembrado
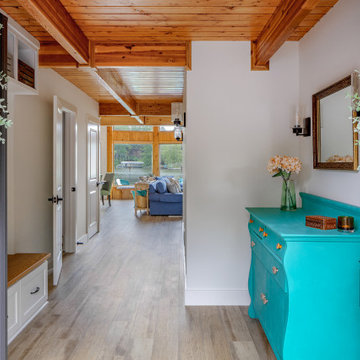
Originally the road side of this home had no real entry for guests. A full gut of the interior of our client's lakehouse allowed us to create a new front entry that takes full advantage of fabulous views of Lake Choctaw.
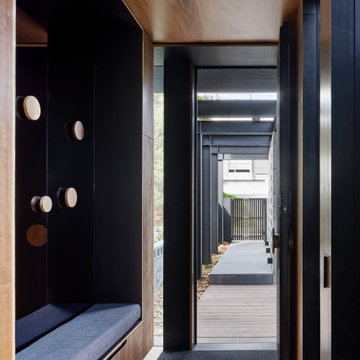
Foto de puerta principal minimalista de tamaño medio con paredes marrones, suelo de madera en tonos medios, puerta simple, puerta de madera en tonos medios, suelo marrón, machihembrado y panelado
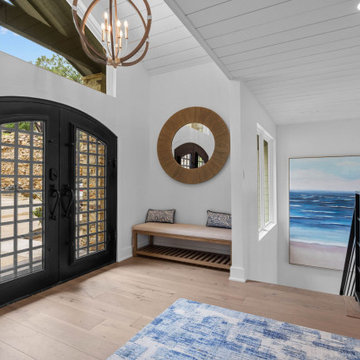
Dive into the realm of serene tranquility with us. Together, we will construct your idyllic lakeside retreat, addressing every minute detail from ambiance to furnishings.
With an admirable knack for merging modern chic with rustic charm, Susan Semmelmann is dedicated to delivering impressive designs that resonate with her clients' desires. Our bespoke textiles, window treatments, and furniture are thoughtfully crafted in our Fort Worth Fabric Studio; a thriving, locally-owned enterprise led by a woman who cherishes Texas' distinctive spirit.
Our vision envelops each room – drawing upon a lakeside-inspired aesthetic, we've envisioned an expansive, light-filled master bedroom that provides abundant wardrobe space; coupled with an astounding view of serene waters under pastel-dappled skies. For your quintessential living room, we've selected earthy, leaf-patterned fabrics to upholster your cozy sofas, echoing the lake's peaceful aura right inside your home.
Finally, to design your dream kitchen; we've aimed to merge lake house charm with up-to-the-minute sophistication. Along a single pathway; we've juxtaposed slate-gray cabinets and stone countertops with a seamlessly integrated sink, dishwasher, and double-door oven. With the generous countertop space at your disposal to create your dream kitchen; we will add a uniquely personal decorative touch that is sure to captivate your guests. For the most refreshing perspective on lakeside home design; trust Susan Semmelmann and her 25 years of Interior Design experience to make your visions a reality.
132 fotos de puertas principales con machihembrado
1
