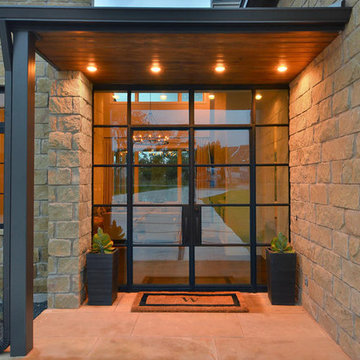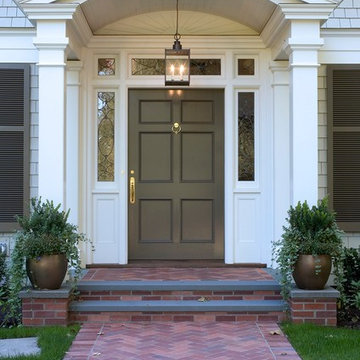38.345 fotos de puertas principales
Filtrar por
Presupuesto
Ordenar por:Popular hoy
1 - 20 de 38.345 fotos

Modelo de puerta principal moderna de tamaño medio con suelo de cemento, puerta pivotante y puerta de madera en tonos medios
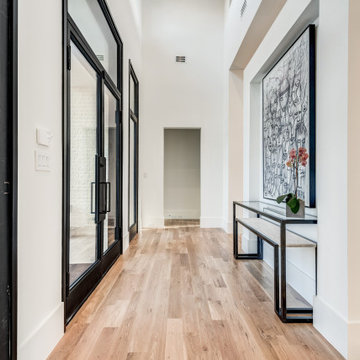
Modelo de puerta principal contemporánea grande con paredes blancas, suelo de madera clara, puerta doble, puerta negra y suelo blanco

This 5,200-square foot modern farmhouse is located on Manhattan Beach’s Fourth Street, which leads directly to the ocean. A raw stone facade and custom-built Dutch front-door greets guests, and customized millwork can be found throughout the home. The exposed beams, wooden furnishings, rustic-chic lighting, and soothing palette are inspired by Scandinavian farmhouses and breezy coastal living. The home’s understated elegance privileges comfort and vertical space. To this end, the 5-bed, 7-bath (counting halves) home has a 4-stop elevator and a basement theater with tiered seating and 13-foot ceilings. A third story porch is separated from the upstairs living area by a glass wall that disappears as desired, and its stone fireplace ensures that this panoramic ocean view can be enjoyed year-round.
This house is full of gorgeous materials, including a kitchen backsplash of Calacatta marble, mined from the Apuan mountains of Italy, and countertops of polished porcelain. The curved antique French limestone fireplace in the living room is a true statement piece, and the basement includes a temperature-controlled glass room-within-a-room for an aesthetic but functional take on wine storage. The takeaway? Efficiency and beauty are two sides of the same coin.
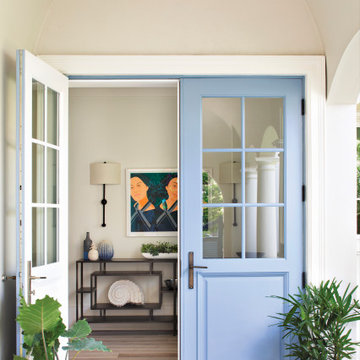
Imagen de puerta principal marinera de tamaño medio con paredes blancas, puerta doble y puerta azul

Front door is a pair of 36" x 96" x 2 1/4" DSA Master Crafted Door with 3-point locking mechanism, (6) divided lites, and (1) raised panel at lower part of the doors in knotty alder. Photo by Mike Kaskel

Chris Snook
Diseño de puerta principal clásica de tamaño medio con paredes blancas, suelo de baldosas de cerámica, puerta simple, puerta verde y suelo multicolor
Diseño de puerta principal clásica de tamaño medio con paredes blancas, suelo de baldosas de cerámica, puerta simple, puerta verde y suelo multicolor

Marcell Puzsar, Bright Room Photography
Ejemplo de puerta principal de estilo de casa de campo de tamaño medio con puerta simple, puerta de madera oscura, suelo beige y suelo de madera en tonos medios
Ejemplo de puerta principal de estilo de casa de campo de tamaño medio con puerta simple, puerta de madera oscura, suelo beige y suelo de madera en tonos medios
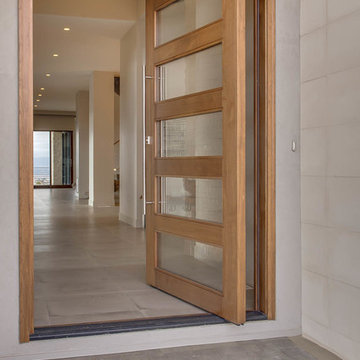
Modelo de puerta principal tradicional renovada de tamaño medio con paredes beige, suelo de cemento, puerta pivotante, puerta de vidrio y suelo beige
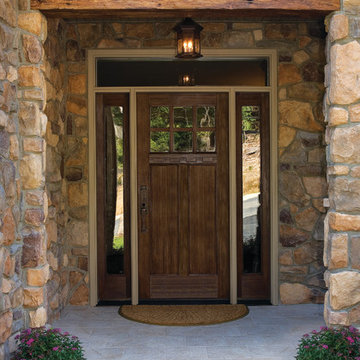
Therma-Tru Classic-Craft American Style Collection fiberglass door with dentil shelf. This door features high-definition vertical Douglas Fir grain and Shaker-style recessed panels. Door, sidelites and transom feature energy-efficient Low-E glass.
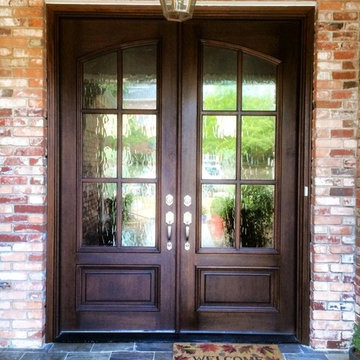
Diseño de puerta principal clásica grande con puerta doble y puerta de madera oscura

Detail of new Entry with Antique French Marquis and Custom Painted Door dressed in imported French Hardware
Ejemplo de puerta principal clásica grande con puerta simple, puerta azul y paredes grises
Ejemplo de puerta principal clásica grande con puerta simple, puerta azul y paredes grises

Diseño de puerta principal clásica de tamaño medio con puerta simple, puerta de madera en tonos medios, paredes blancas, suelo de pizarra y suelo gris
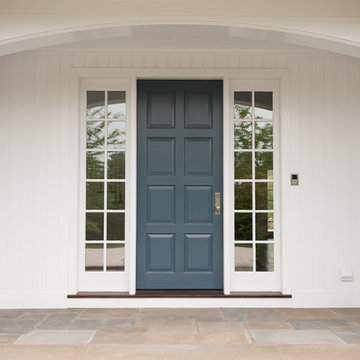
Upstate Door makes hand-crafted custom, semi-custom and standard interior and exterior doors from a full array of wood species and MDF materials. Custom 8 panel blue painted wood door with full-length 12 lite sidelites

Front Entry: 41 West Coastal Retreat Series reveals creative, fresh ideas, for a new look to define the casual beach lifestyle of Naples.
More than a dozen custom variations and sizes are available to be built on your lot. From this spacious 3,000 square foot, 3 bedroom model, to larger 4 and 5 bedroom versions ranging from 3,500 - 10,000 square feet, including guest house options.
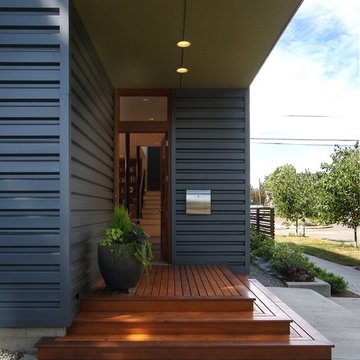
View of entry for main unit below the cantilevered upper floor.
photo: Fred Kihara
Diseño de puerta principal actual con puerta simple y puerta de madera en tonos medios
Diseño de puerta principal actual con puerta simple y puerta de madera en tonos medios
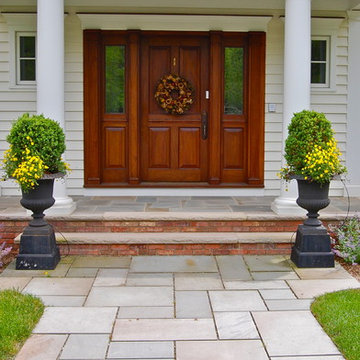
From this partially wooded lot with it grass pasture evolved a home for our clients to spend time with their family and grand kids. Simplicity, ease and open spaces for the family and kids to play and enjoy was the goal here. This was more of a six month residence during the warmer seasons for outdoor living. A small artificial putting was installed for grandpa to teach his grandchildren the art of putting. The property had heavy deer pressure, so we had a limited planting pallet. We also needed to achieve a farm and forest management assessment for tax purposes.
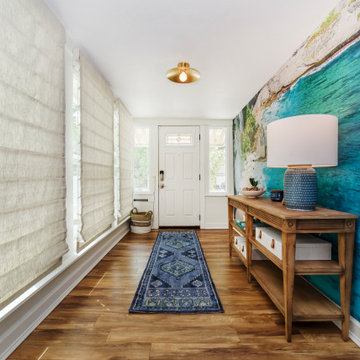
A mural of a beach in Bali helps this entryway come to life. It is balanced on the opposite side by layered window treatments, including an Asian-style slatted shade sitting atop a textured roller shade for privacy.

photo by Jeffery Edward Tryon
Diseño de puerta principal vintage de tamaño medio con paredes blancas, suelo de pizarra, puerta pivotante, puerta de madera en tonos medios, suelo gris y bandeja
Diseño de puerta principal vintage de tamaño medio con paredes blancas, suelo de pizarra, puerta pivotante, puerta de madera en tonos medios, suelo gris y bandeja
38.345 fotos de puertas principales
1
