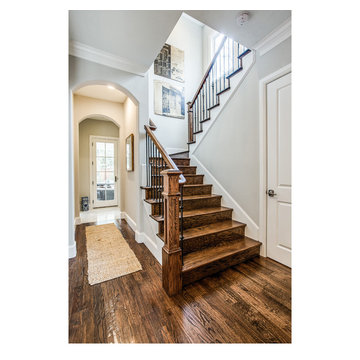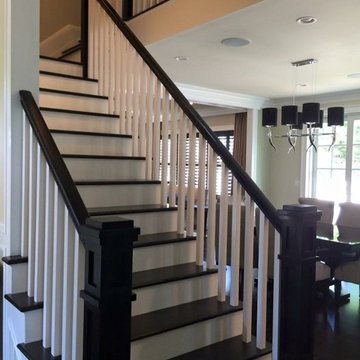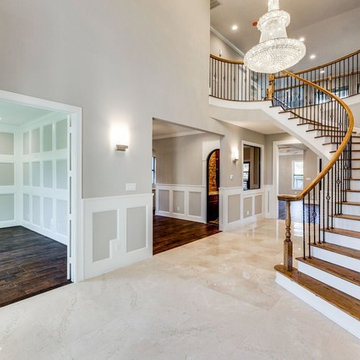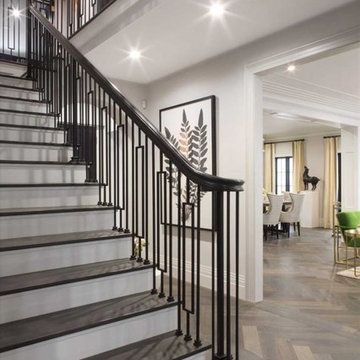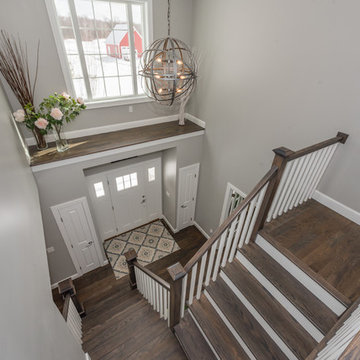37.335 fotos de escaleras clásicas renovadas
Filtrar por
Presupuesto
Ordenar por:Popular hoy
121 - 140 de 37.335 fotos
Artículo 1 de 2
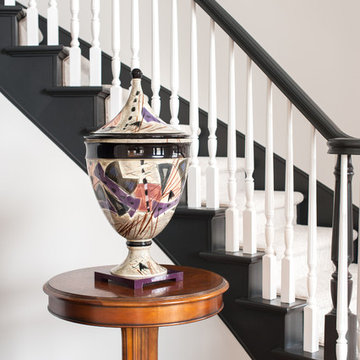
Imagen de escalera curva tradicional renovada de tamaño medio con escalones enmoquetados, contrahuellas enmoquetadas y barandilla de madera
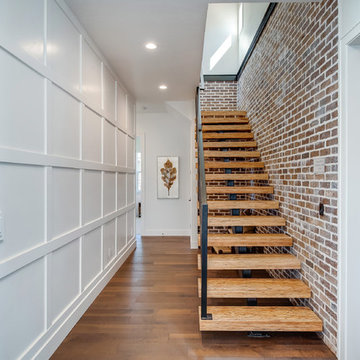
Diseño de escalera recta clásica renovada de tamaño medio sin contrahuella con escalones de madera y barandilla de metal
Encuentra al profesional adecuado para tu proyecto
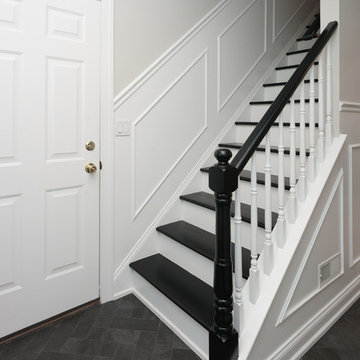
In this transitional farmhouse in West Chester, PA, we renovated the kitchen and family room, and installed new flooring and custom millwork throughout the entire first floor. This chic tuxedo kitchen has white cabinetry, white quartz counters, a black island, soft gold/honed gold pulls and a French door wall oven. The family room’s built in shelving provides extra storage. The shiplap accent wall creates a focal point around the white Carrera marble surround fireplace. The first floor features 8-in reclaimed white oak flooring (which matches the open shelving in the kitchen!) that ties the main living areas together.
Rudloff Custom Builders has won Best of Houzz for Customer Service in 2014, 2015 2016 and 2017. We also were voted Best of Design in 2016, 2017 and 2018, which only 2% of professionals receive. Rudloff Custom Builders has been featured on Houzz in their Kitchen of the Week, What to Know About Using Reclaimed Wood in the Kitchen as well as included in their Bathroom WorkBook article. We are a full service, certified remodeling company that covers all of the Philadelphia suburban area. This business, like most others, developed from a friendship of young entrepreneurs who wanted to make a difference in their clients’ lives, one household at a time. This relationship between partners is much more than a friendship. Edward and Stephen Rudloff are brothers who have renovated and built custom homes together paying close attention to detail. They are carpenters by trade and understand concept and execution. Rudloff Custom Builders will provide services for you with the highest level of professionalism, quality, detail, punctuality and craftsmanship, every step of the way along our journey together.
Specializing in residential construction allows us to connect with our clients early in the design phase to ensure that every detail is captured as you imagined. One stop shopping is essentially what you will receive with Rudloff Custom Builders from design of your project to the construction of your dreams, executed by on-site project managers and skilled craftsmen. Our concept: envision our client’s ideas and make them a reality. Our mission: CREATING LIFETIME RELATIONSHIPS BUILT ON TRUST AND INTEGRITY.
Photo Credit: JMB Photoworks
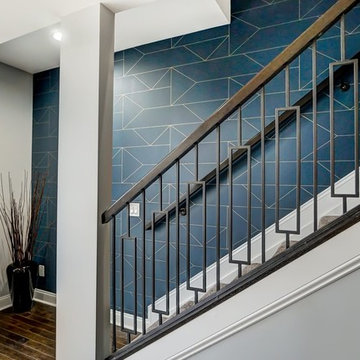
Foto de escalera recta clásica renovada de tamaño medio con escalones enmoquetados, contrahuellas enmoquetadas y barandilla de varios materiales
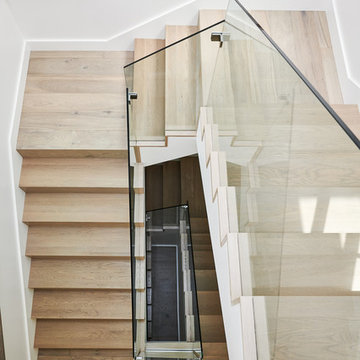
Imagen de escalera en U tradicional renovada grande con escalones de madera, contrahuellas de madera y barandilla de madera
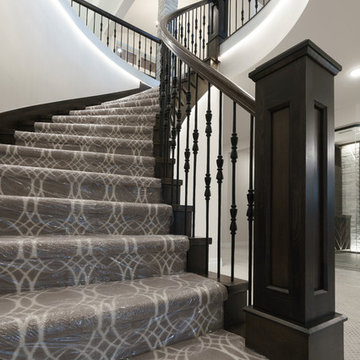
This elegant staircase is the perfect focal point of this elegant home.
Photo Credit: Shane Organ Photography
Foto de escalera curva tradicional renovada grande con escalones enmoquetados, barandilla de madera y contrahuellas enmoquetadas
Foto de escalera curva tradicional renovada grande con escalones enmoquetados, barandilla de madera y contrahuellas enmoquetadas
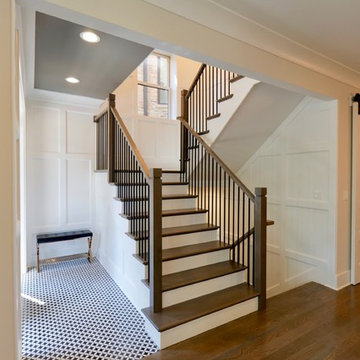
Converted a tired two-flat into a transitional single family home. The very narrow staircase was converted to an ample, bright u-shape staircase, the first floor and basement were opened for better flow, the existing second floor bedrooms were reconfigured and the existing second floor kitchen was converted to a master bath. A new detached garage was added in the back of the property.
Architecture and photography by Omar Gutiérrez, Architect
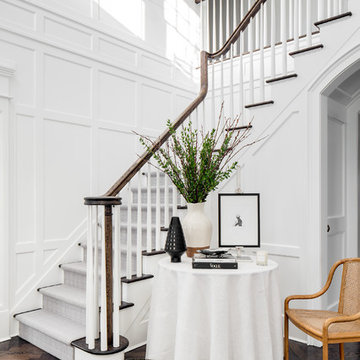
Sean Litchfield
Ejemplo de escalera en L tradicional renovada con barandilla de madera, escalones de madera y contrahuellas de madera pintada
Ejemplo de escalera en L tradicional renovada con barandilla de madera, escalones de madera y contrahuellas de madera pintada
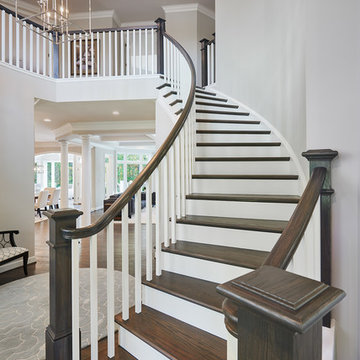
Grand Staircase. Copyright Hoachlander Davis, used with Permission.
Imagen de escalera curva tradicional renovada extra grande con escalones de madera, contrahuellas de madera pintada y barandilla de madera
Imagen de escalera curva tradicional renovada extra grande con escalones de madera, contrahuellas de madera pintada y barandilla de madera
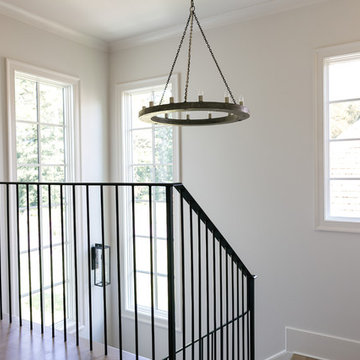
Willet Photography
Ejemplo de escalera en L tradicional renovada de tamaño medio con escalones enmoquetados, contrahuellas de madera pintada y barandilla de metal
Ejemplo de escalera en L tradicional renovada de tamaño medio con escalones enmoquetados, contrahuellas de madera pintada y barandilla de metal
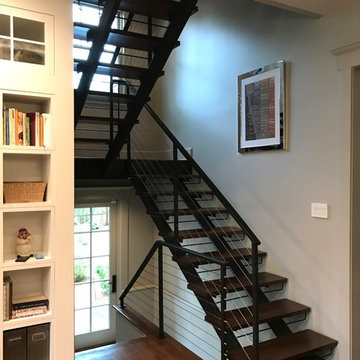
Modelo de escalera suspendida clásica renovada pequeña con contrahuellas de madera y barandilla de cable
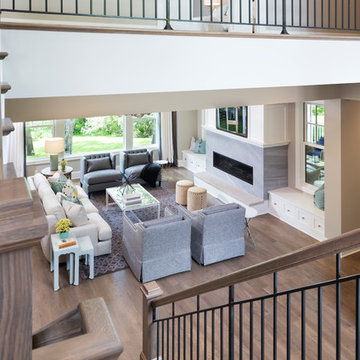
Staircase, catwalk, great room view - Photo by Landmark Photography
Modelo de escalera en U clásica renovada grande con escalones enmoquetados, contrahuellas de madera y barandilla de metal
Modelo de escalera en U clásica renovada grande con escalones enmoquetados, contrahuellas de madera y barandilla de metal
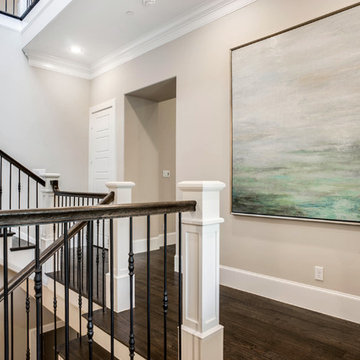
Foto de escalera en U tradicional renovada grande con escalones de madera, contrahuellas de madera pintada y barandilla de varios materiales
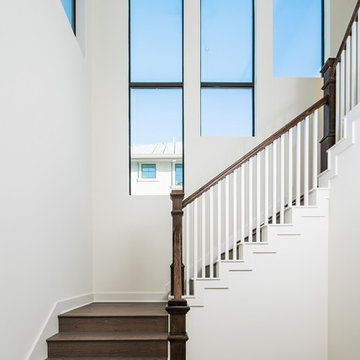
Ejemplo de escalera en U clásica renovada de tamaño medio con escalones de madera y contrahuellas de madera
37.335 fotos de escaleras clásicas renovadas

Diseño de escalera en L clásica renovada de tamaño medio con escalones enmoquetados, contrahuellas enmoquetadas y barandilla de varios materiales
7
