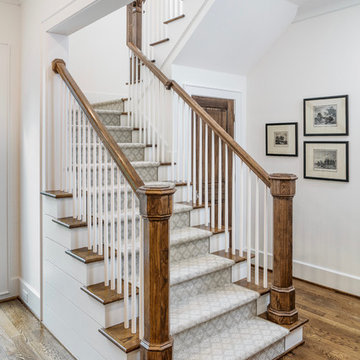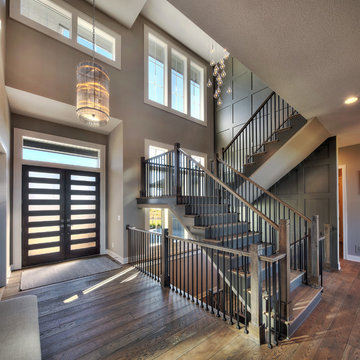1.544 fotos de escaleras clásicas renovadas extra grandes
Filtrar por
Presupuesto
Ordenar por:Popular hoy
1 - 20 de 1544 fotos
Artículo 1 de 3

Dawn Smith Photography
Foto de escalera curva clásica renovada extra grande con escalones enmoquetados, contrahuellas enmoquetadas y barandilla de metal
Foto de escalera curva clásica renovada extra grande con escalones enmoquetados, contrahuellas enmoquetadas y barandilla de metal

Lucas Allen
Modelo de escalera curva tradicional renovada extra grande con escalones de madera y contrahuellas de metal
Modelo de escalera curva tradicional renovada extra grande con escalones de madera y contrahuellas de metal

The curvature of the staircase gradually leads to a grand reveal of the yard and green space.
Imagen de escalera curva clásica renovada extra grande con escalones de hormigón, contrahuellas de hormigón y barandilla de metal
Imagen de escalera curva clásica renovada extra grande con escalones de hormigón, contrahuellas de hormigón y barandilla de metal
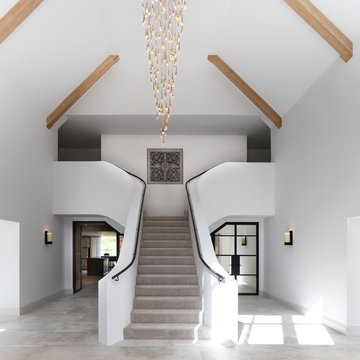
The newly designed and created Entrance Hallway which sees stunning Janey Butler Interiors design and style throughout this Llama Group Luxury Home Project . With stunning 188 bronze bud LED chandelier, bespoke metal doors with antique glass. Double bespoke Oak doors and windows. Newly created curved elegant staircase with bespoke bronze handrail designed by Llama Architects.
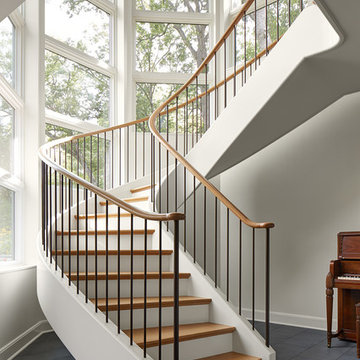
Susan Gilmore Photography
Diseño de escalera curva clásica renovada extra grande con escalones de madera, contrahuellas de madera pintada y barandilla de varios materiales
Diseño de escalera curva clásica renovada extra grande con escalones de madera, contrahuellas de madera pintada y barandilla de varios materiales
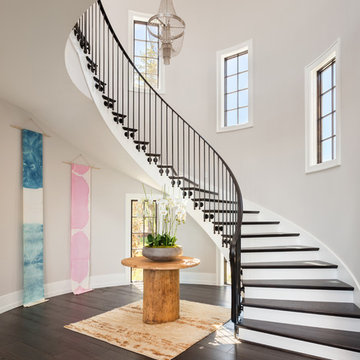
Justin Krug Photography
Imagen de escalera curva clásica renovada extra grande con escalones de madera
Imagen de escalera curva clásica renovada extra grande con escalones de madera
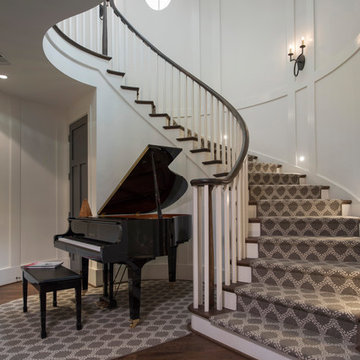
photo: Woodie Williams
Diseño de escalera curva clásica renovada extra grande con escalones enmoquetados, contrahuellas enmoquetadas y barandilla de madera
Diseño de escalera curva clásica renovada extra grande con escalones enmoquetados, contrahuellas enmoquetadas y barandilla de madera
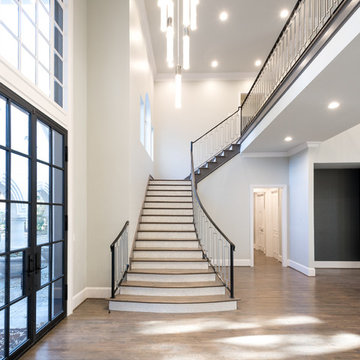
Michael Hunter Photography
Ejemplo de escalera en L clásica renovada extra grande con escalones de madera, barandilla de varios materiales y contrahuellas con baldosas y/o azulejos
Ejemplo de escalera en L clásica renovada extra grande con escalones de madera, barandilla de varios materiales y contrahuellas con baldosas y/o azulejos

This grand 2 story open foyer has an eye catching curved staircase with a patterned carpet runner, dark treads and dark stained handrail. A round center hall walnut table graces the space and is visually balanced by the orb "globe" style hanging pendant fixture above it. The patterned oval rug plays homage to the coffered ceiling above and aids in bringing ones eye up to this beautifully designed space.
The living room with it's comfortable yet elegant furnishings and curved wall sconces with petite shades are also seen from the center hall. Off of the living room one can see a glimpse of the hallway's "curved" coffered ceiling, the console table with globe and wooden sculptures. The contemporary painting above the console's table brings everything together culminating into an elegant and welcoming environment.
Philadelphia Magazine August 2014 issue to showcase its beauty and excellence.
Photo by Alicia's Art, LLC
RUDLOFF Custom Builders, is a residential construction company that connects with clients early in the design phase to ensure every detail of your project is captured just as you imagined. RUDLOFF Custom Builders will create the project of your dreams that is executed by on-site project managers and skilled craftsman, while creating lifetime client relationships that are build on trust and integrity.
We are a full service, certified remodeling company that covers all of the Philadelphia suburban area including West Chester, Gladwynne, Malvern, Wayne, Haverford and more.
As a 6 time Best of Houzz winner, we look forward to working with you on your next project.

Architectural elements and furnishings in this palatial foyer are the perfect setting for these impressive double-curved staircases. Black painted oak treads and railing complement beautifully the wrought-iron custom balustrade and hardwood flooring, blending harmoniously in the home classical interior. CSC 1976-2022 © Century Stair Company ® All rights reserved.
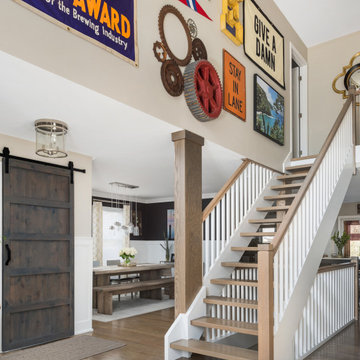
Photography by Picture Perfect House
Modelo de escalera recta tradicional renovada extra grande sin contrahuella con escalones de madera y barandilla de madera
Modelo de escalera recta tradicional renovada extra grande sin contrahuella con escalones de madera y barandilla de madera

Modelo de escalera suspendida tradicional renovada extra grande con escalones de madera, contrahuellas de madera y barandilla de metal
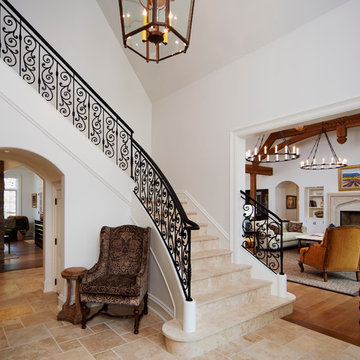
The comfortable elegance of this French-Country inspired home belies the challenges faced during its conception. The beautiful, wooded site was steeply sloped requiring study of the location, grading, approach, yard and views from and to the rolling Pennsylvania countryside. The client desired an old world look and feel, requiring a sensitive approach to the extensive program. Large, modern spaces could not add bulk to the interior or exterior. Furthermore, it was critical to balance voluminous spaces designed for entertainment with more intimate settings for daily living while maintaining harmonic flow throughout.
The result home is wide, approached by a winding drive terminating at a prominent facade embracing the motor court. Stone walls feather grade to the front façade, beginning the masonry theme dressing the structure. A second theme of true Pennsylvania timber-framing is also introduced on the exterior and is subsequently revealed in the formal Great and Dining rooms. Timber-framing adds drama, scales down volume, and adds the warmth of natural hand-wrought materials. The Great Room is literal and figurative center of this master down home, separating casual living areas from the elaborate master suite. The lower level accommodates casual entertaining and an office suite with compelling views. The rear yard, cut from the hillside, is a composition of natural and architectural elements with timber framed porches and terraces accessed from nearly every interior space flowing to a hillside of boulders and waterfalls.
The result is a naturally set, livable, truly harmonious, new home radiating old world elegance. This home is powered by a geothermal heating and cooling system and state of the art electronic controls and monitoring systems.
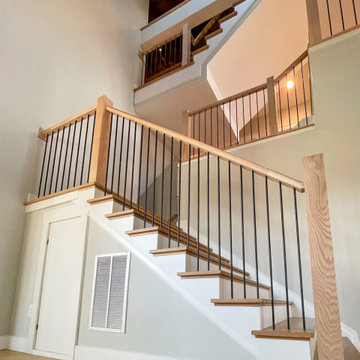
Special care was taken by Century Stair Company to build the architect's and owner's vision of a craftsman style three-level staircase in a bright and airy floor plan with soaring 19'curved/cathedral ceilings and exposed beams. The stairs furnished the rustic living space with warm oak rails and modern vertical black/satin balusters. Century built a freestanding stair and landing between the second and third level to adapt and to maintain the home's livability and comfort. CSC 1976-2023 © Century Stair Company ® All rights reserved.

Ejemplo de escalera en U tradicional renovada extra grande con escalones de madera, contrahuellas de madera, barandilla de varios materiales y boiserie
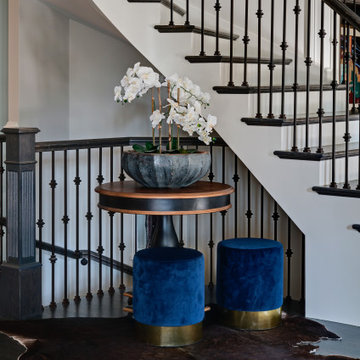
Located right off of the main entry, a curved staircase welcomes the guest into an expansive foyer.
Modelo de escalera curva tradicional renovada extra grande con escalones de madera, contrahuellas de madera pintada y barandilla de madera
Modelo de escalera curva tradicional renovada extra grande con escalones de madera, contrahuellas de madera pintada y barandilla de madera
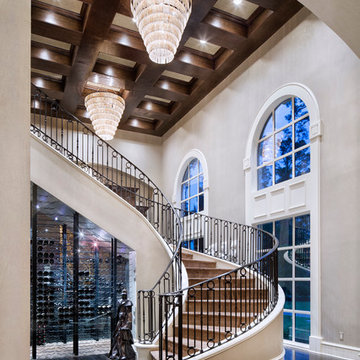
Piston Design
Diseño de escalera curva clásica renovada extra grande
Diseño de escalera curva clásica renovada extra grande
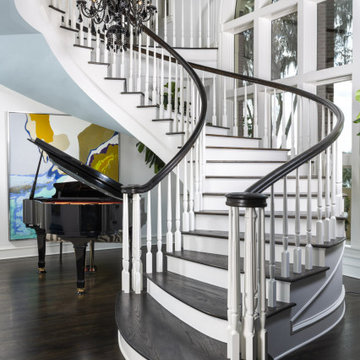
Ejemplo de escalera curva tradicional renovada extra grande con escalones de madera, contrahuellas de madera pintada y barandilla de madera
1.544 fotos de escaleras clásicas renovadas extra grandes
1
