5.874 fotos de escaleras clásicas renovadas con contrahuellas de madera
Filtrar por
Presupuesto
Ordenar por:Popular hoy
1 - 20 de 5874 fotos
Artículo 1 de 3
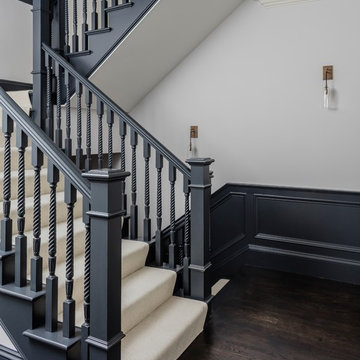
Photography by Micheal J. Lee
Imagen de escalera en U tradicional renovada grande con escalones de madera, contrahuellas de madera y barandilla de madera
Imagen de escalera en U tradicional renovada grande con escalones de madera, contrahuellas de madera y barandilla de madera
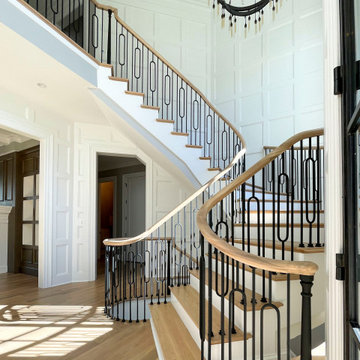
Three floating-curved flights play a spectacular effect in this recently built home; soft wooden oak treads and oak rails blend beautifully with the hardwood flooring, while its balustrade is an architectural decorative confection of black wrought-iron in clean geometrical patterns. CSC 1976-2022 © Century Stair Company ® All rights reserved.
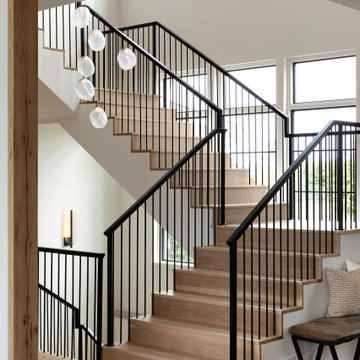
Modern staircase with Tuckborough Urban Farmhouse's modern stairs with a 20-foot cascading light fixture!
Imagen de escalera clásica renovada grande con contrahuellas de madera y barandilla de metal
Imagen de escalera clásica renovada grande con contrahuellas de madera y barandilla de metal
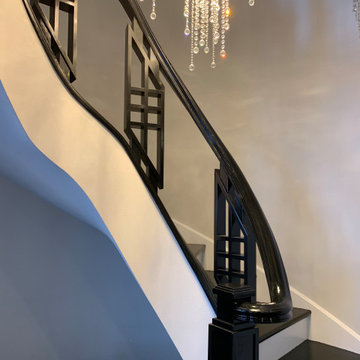
Art Deco and Zen influences the contemporary design in this stylish home. The contemporary kitchen hints at Art Deco design in the gold trim cabinetry, all seamlessly tied together with the custom ebony colored European Oak flooring. Floor: 8” wide-plank Fumed European Oak | Rustic Character | wire-brushed | micro-beveled edge | Ebonized | Semi-Gloss Waterborne Poly. For more information please email us at: sales@signaturehardwoods.com

The staircase once housed a traditional railing with twisted iron pickets. During the renovation, the skirt board was painted in the new wall color, and railings replaced in gunmetal gray steel with a stained wood cap. The end result is an aesthetic more in keeping with the homeowner's collection of contemporary artwork mixed with antiques.
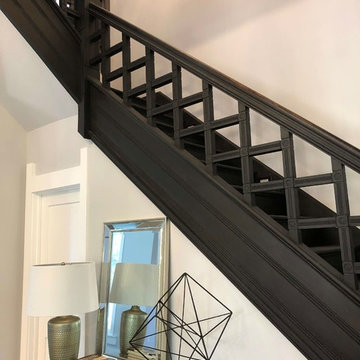
Original staircase restored to its full glory. Photo: Joseph Lese
Ejemplo de escalera en U clásica renovada con escalones de madera, contrahuellas de madera y barandilla de madera
Ejemplo de escalera en U clásica renovada con escalones de madera, contrahuellas de madera y barandilla de madera
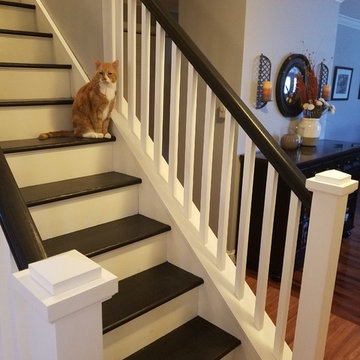
In this home, we took a partially closed, carpeted stairwell with posts and railings from 1981, and opened the space up, adding new railing, posts and balusters on both sides of the stairs. By opening the wall to the living room, the space feels more open, has more light traveling through and the new railing has brought the home up to date.
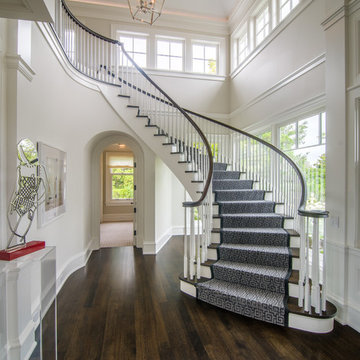
Foto de escalera curva tradicional renovada con escalones de madera, contrahuellas de madera y barandilla de madera
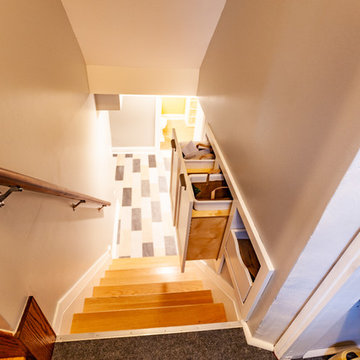
This Arts & Crafts home in the Longfellow neighborhood of Minneapolis was built in 1926 and has all the features associated with that traditional architectural style. After two previous remodels (essentially the entire 1st & 2nd floors) the homeowners were ready to remodel their basement.
The existing basement floor was in rough shape so the decision was made to remove the old concrete floor and pour an entirely new slab. A family room, spacious laundry room, powder bath, a huge shop area and lots of added storage were all priorities for the project. Working with and around the existing mechanical systems was a challenge and resulted in some creative ceiling work, and a couple of quirky spaces!
Custom cabinetry from The Woodshop of Avon enhances nearly every part of the basement, including a unique recycling center in the basement stairwell. The laundry also includes a Paperstone countertop, and one of the nicest laundry sinks you’ll ever see.
Come see this project in person, September 29 – 30th on the 2018 Castle Home Tour.
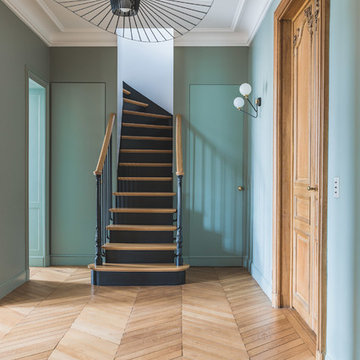
Studio Chevojon
Ejemplo de escalera curva clásica renovada con escalones de madera, contrahuellas de madera y barandilla de madera
Ejemplo de escalera curva clásica renovada con escalones de madera, contrahuellas de madera y barandilla de madera
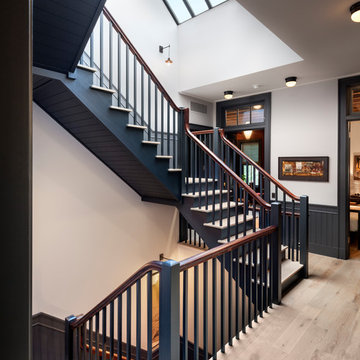
Francis Dzikowski
Diseño de escalera suspendida clásica renovada con escalones de madera, contrahuellas de madera y barandilla de madera
Diseño de escalera suspendida clásica renovada con escalones de madera, contrahuellas de madera y barandilla de madera
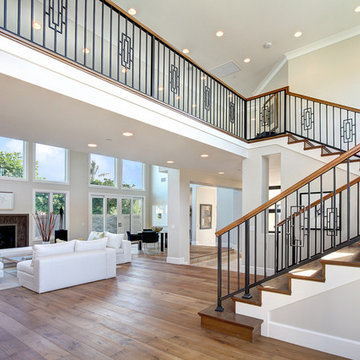
Imagen de escalera tradicional renovada con escalones de madera, contrahuellas de madera y barandilla de varios materiales

Conceived as a remodel and addition, the final design iteration for this home is uniquely multifaceted. Structural considerations required a more extensive tear down, however the clients wanted the entire remodel design kept intact, essentially recreating much of the existing home. The overall floor plan design centers on maximizing the views, while extensive glazing is carefully placed to frame and enhance them. The residence opens up to the outdoor living and views from multiple spaces and visually connects interior spaces in the inner court. The client, who also specializes in residential interiors, had a vision of ‘transitional’ style for the home, marrying clean and contemporary elements with touches of antique charm. Energy efficient materials along with reclaimed architectural wood details were seamlessly integrated, adding sustainable design elements to this transitional design. The architect and client collaboration strived to achieve modern, clean spaces playfully interjecting rustic elements throughout the home.
Greenbelt Homes
Glynis Wood Interiors
Photography by Bryant Hill
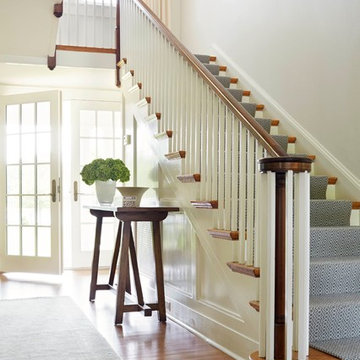
Kip Dawkins Photography
Modelo de escalera en U tradicional renovada grande con escalones de madera y contrahuellas de madera
Modelo de escalera en U tradicional renovada grande con escalones de madera y contrahuellas de madera
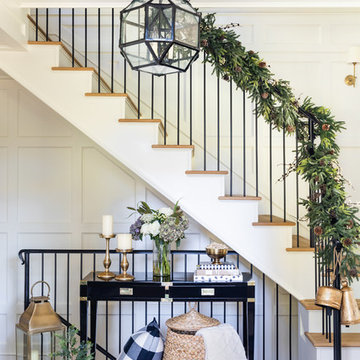
Modelo de escalera en L tradicional renovada con escalones de madera, contrahuellas de madera y barandilla de metal
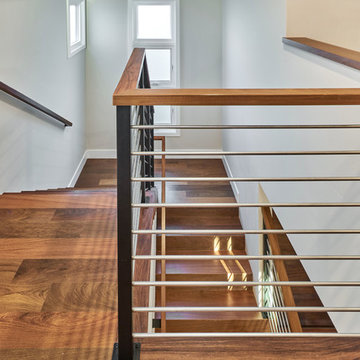
Ejemplo de escalera en U tradicional renovada de tamaño medio con escalones de madera, contrahuellas de madera y barandilla de varios materiales
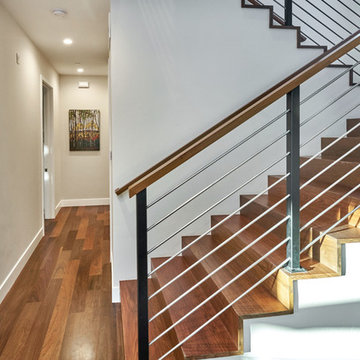
Imagen de escalera en U tradicional renovada de tamaño medio con escalones de madera, contrahuellas de madera y barandilla de varios materiales
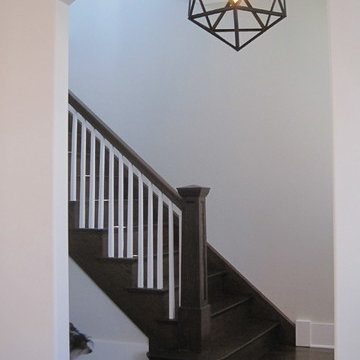
An old four square gets a new addition with high end finishes and style. We brought in vintage elements with the new design to marry the old with the new.
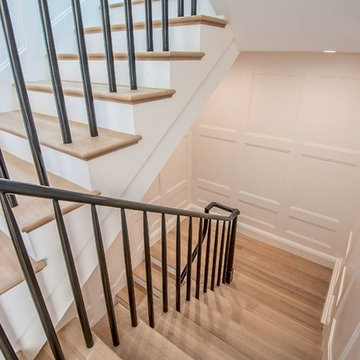
Foto de escalera en U tradicional renovada grande con escalones de madera y contrahuellas de madera

Ejemplo de escalera recta tradicional renovada de tamaño medio con escalones de madera y contrahuellas de madera
5.874 fotos de escaleras clásicas renovadas con contrahuellas de madera
1