5.878 fotos de escaleras clásicas renovadas con contrahuellas de madera
Filtrar por
Presupuesto
Ordenar por:Popular hoy
141 - 160 de 5878 fotos
Artículo 1 de 3
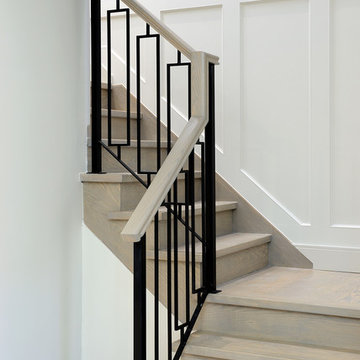
Diseño de escalera en L tradicional renovada de tamaño medio con escalones de madera, contrahuellas de madera y barandilla de varios materiales
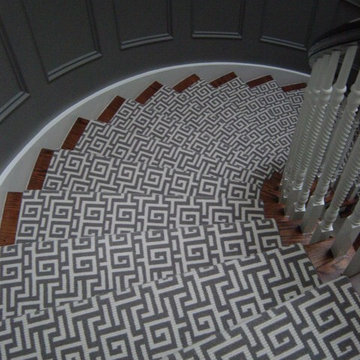
Foto de escalera de caracol tradicional renovada grande con escalones de madera y contrahuellas de madera
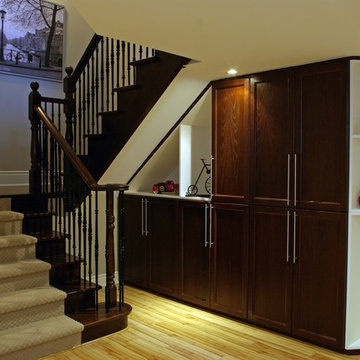
Foto de escalera en U clásica renovada de tamaño medio con escalones de madera y contrahuellas de madera
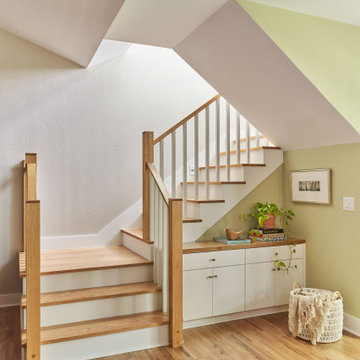
Diseño de escalera en L tradicional renovada de tamaño medio con escalones de madera, barandilla de madera y contrahuellas de madera
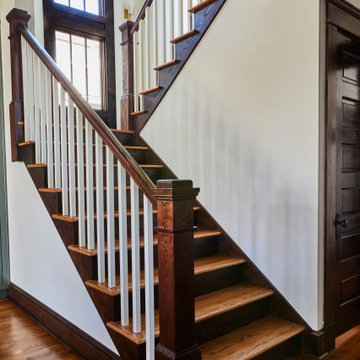
Imagen de escalera en U tradicional renovada con escalones de madera, contrahuellas de madera y barandilla de madera
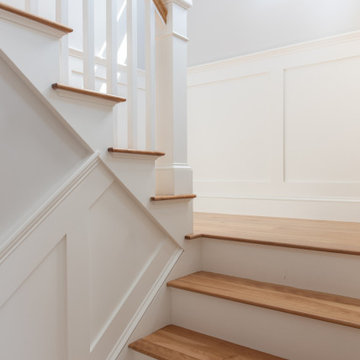
Imagen de escalera en U clásica renovada con escalones de madera, contrahuellas de madera y barandilla de madera
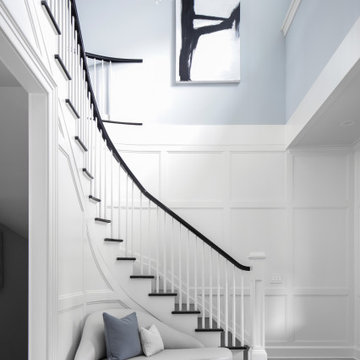
This beautiful lakefront New Jersey home is replete with exquisite design. The sprawling living area flaunts super comfortable seating that can accommodate large family gatherings while the stonework fireplace wall inspired the color palette. The game room is all about practical and functionality, while the master suite displays all things luxe. The fabrics and upholstery are from high-end showrooms like Christian Liaigre, Ralph Pucci, Holly Hunt, and Dennis Miller. Lastly, the gorgeous art around the house has been hand-selected for specific rooms and to suit specific moods.
Project completed by New York interior design firm Betty Wasserman Art & Interiors, which serves New York City, as well as across the tri-state area and in The Hamptons.
For more about Betty Wasserman, click here: https://www.bettywasserman.com/
To learn more about this project, click here:
https://www.bettywasserman.com/spaces/luxury-lakehouse-new-jersey/
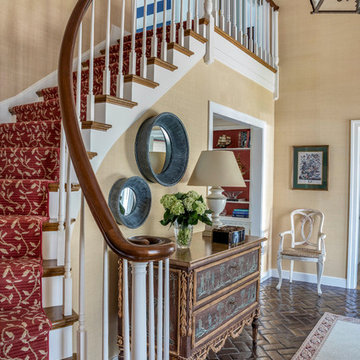
The clients wanted an elegant, sophisticated, and comfortable style that served their lives but also required a design that would preserve and enhance various existing details. To modernize the interior, we looked to the home's gorgeous water views, bringing in colors and textures that related to sand, sea, and sky.
Project designed by Boston interior design studio Dane Austin Design. They serve Boston, Cambridge, Hingham, Cohasset, Newton, Weston, Lexington, Concord, Dover, Andover, Gloucester, as well as surrounding areas.
For more about Dane Austin Design, click here: https://daneaustindesign.com/
To learn more about this project, click here:
https://daneaustindesign.com/oyster-harbors-estate
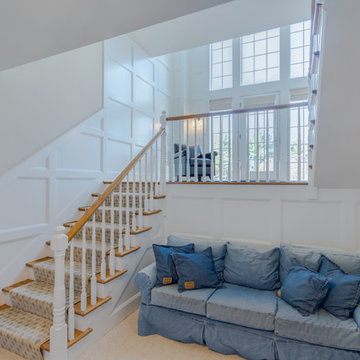
This home’s focal point is its gorgeous three-story center staircase. The staircase features continuous custom-made raised panel wainscoting on the walls throughout each of the three stories. Consisting of red oak hardwood flooring, the staircase has an oak banister painted posts. The outside tread features a scallop detail.
This light and airy home in Chadds Ford, PA, was a custom home renovation for long-time clients that included the installation of red oak hardwood floors, the master bedroom, master bathroom, two powder rooms, living room, dining room, study, foyer and staircase. remodel included the removal of an existing deck, replacing it with a beautiful flagstone patio. Each of these spaces feature custom, architectural millwork and custom built-in cabinetry or shelving. A special showcase piece is the continuous, millwork throughout the 3-story staircase. To see other work we've done in this beautiful home, please search in our Projects for Chadds Ford, PA Home Remodel and Chadds Ford, PA Exterior Renovation.
Rudloff Custom Builders has won Best of Houzz for Customer Service in 2014, 2015 2016, 2017 and 2019. We also were voted Best of Design in 2016, 2017, 2018, 2019 which only 2% of professionals receive. Rudloff Custom Builders has been featured on Houzz in their Kitchen of the Week, What to Know About Using Reclaimed Wood in the Kitchen as well as included in their Bathroom WorkBook article. We are a full service, certified remodeling company that covers all of the Philadelphia suburban area. This business, like most others, developed from a friendship of young entrepreneurs who wanted to make a difference in their clients’ lives, one household at a time. This relationship between partners is much more than a friendship. Edward and Stephen Rudloff are brothers who have renovated and built custom homes together paying close attention to detail. They are carpenters by trade and understand concept and execution. Rudloff Custom Builders will provide services for you with the highest level of professionalism, quality, detail, punctuality and craftsmanship, every step of the way along our journey together.
Specializing in residential construction allows us to connect with our clients early in the design phase to ensure that every detail is captured as you imagined. One stop shopping is essentially what you will receive with Rudloff Custom Builders from design of your project to the construction of your dreams, executed by on-site project managers and skilled craftsmen. Our concept: envision our client’s ideas and make them a reality. Our mission: CREATING LIFETIME RELATIONSHIPS BUILT ON TRUST AND INTEGRITY.
Photo Credit: Linda McManus Images
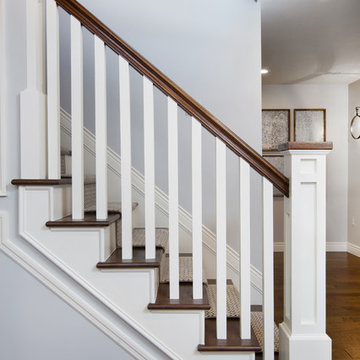
Max Wedge Photography
Ejemplo de escalera recta tradicional renovada con barandilla de madera, escalones de madera y contrahuellas de madera
Ejemplo de escalera recta tradicional renovada con barandilla de madera, escalones de madera y contrahuellas de madera
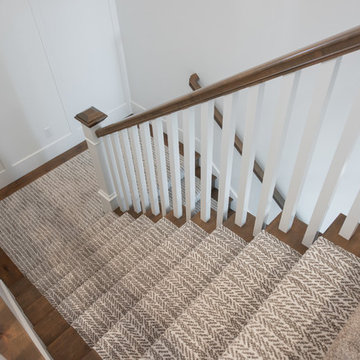
Jared Medley
Foto de escalera en U tradicional renovada de tamaño medio con escalones de madera, contrahuellas de madera y barandilla de madera
Foto de escalera en U tradicional renovada de tamaño medio con escalones de madera, contrahuellas de madera y barandilla de madera
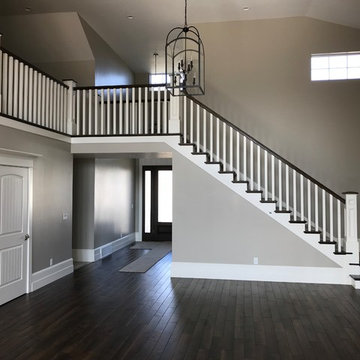
Ejemplo de escalera en U tradicional renovada de tamaño medio con escalones de madera, contrahuellas de madera y barandilla de madera
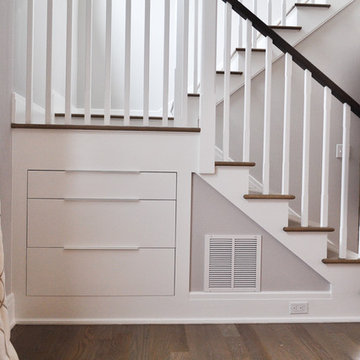
Foto de escalera en L clásica renovada de tamaño medio con escalones de madera, contrahuellas de madera y barandilla de madera
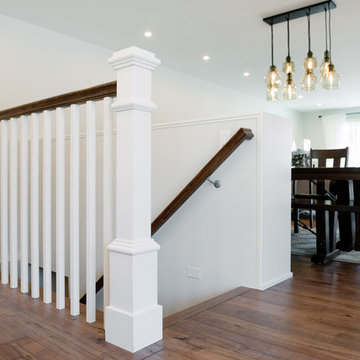
studiOsnap Photography
Foto de escalera en L tradicional renovada de tamaño medio con escalones de madera, contrahuellas de madera y barandilla de madera
Foto de escalera en L tradicional renovada de tamaño medio con escalones de madera, contrahuellas de madera y barandilla de madera
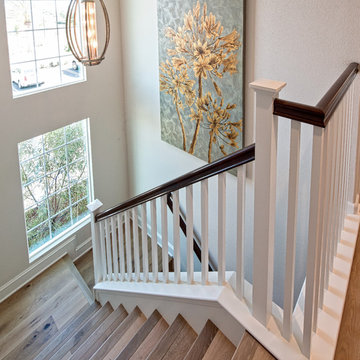
Modelo de escalera curva tradicional renovada de tamaño medio con escalones de madera, contrahuellas de madera y barandilla de madera
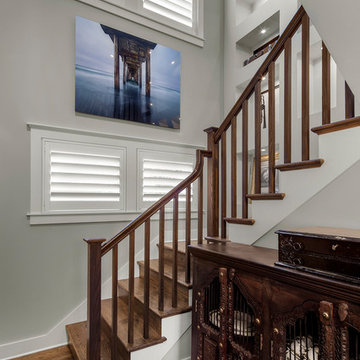
A former bedroom was sacrificed for the stair hall. Art niches were added next to the stair.
Modelo de escalera en U tradicional renovada con escalones de madera, contrahuellas de madera y barandilla de madera
Modelo de escalera en U tradicional renovada con escalones de madera, contrahuellas de madera y barandilla de madera
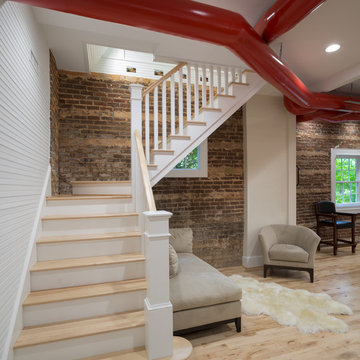
Stairway
Ejemplo de escalera en L clásica renovada de tamaño medio con escalones de madera, contrahuellas de madera y barandilla de madera
Ejemplo de escalera en L clásica renovada de tamaño medio con escalones de madera, contrahuellas de madera y barandilla de madera
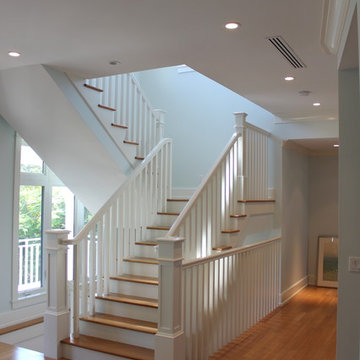
Beautiful custom glass elevator & elevator car. Painted transitional balustrade and custom trim work through out the house.
Imagen de escalera tradicional renovada con escalones de madera, contrahuellas de madera y barandilla de madera
Imagen de escalera tradicional renovada con escalones de madera, contrahuellas de madera y barandilla de madera
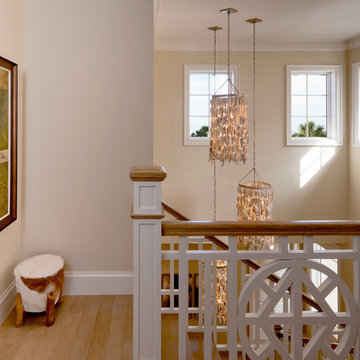
Imagen de escalera tradicional renovada de tamaño medio con escalones de madera, contrahuellas de madera y barandilla de madera
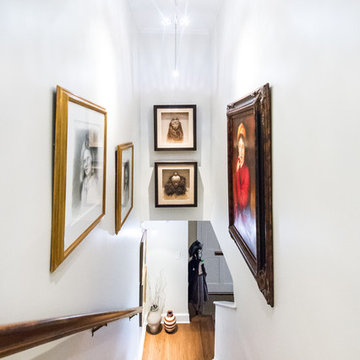
Ashley James, Charleston Realty Pics
Foto de escalera recta tradicional renovada grande con escalones de madera y contrahuellas de madera
Foto de escalera recta tradicional renovada grande con escalones de madera y contrahuellas de madera
5.878 fotos de escaleras clásicas renovadas con contrahuellas de madera
8