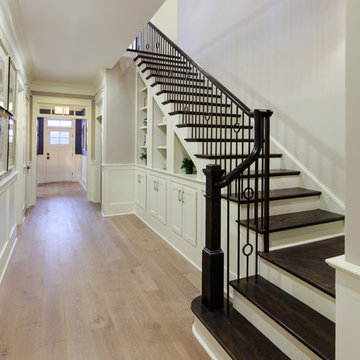5.878 fotos de escaleras clásicas renovadas con contrahuellas de madera
Filtrar por
Presupuesto
Ordenar por:Popular hoy
101 - 120 de 5878 fotos
Artículo 1 de 3
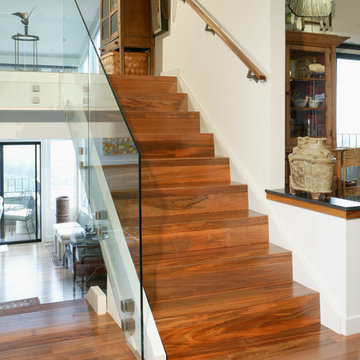
Ejemplo de escalera recta tradicional renovada grande con escalones de madera, contrahuellas de madera y barandilla de vidrio
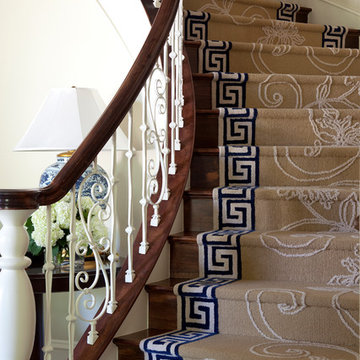
Photography - Nancy Nolan
Walls are Sherwin Williams Wool Skein
Foto de escalera curva tradicional renovada grande con escalones de madera y contrahuellas de madera
Foto de escalera curva tradicional renovada grande con escalones de madera y contrahuellas de madera
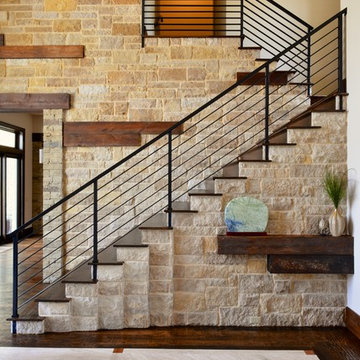
This large foyer showcases the workmanship of stone masons, while the rustic quality of the timber beams contrasts with the Austin rock. Further more, timber beams were cantilevered front the wall to act as console for an unexpected touch.
Interior Design: AVID Associates
Builder: Martin Raymond Homes
Photography: Michael Hunter
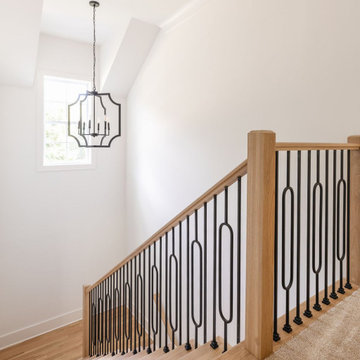
This opulent, newly constructed four-bedroom, three and a half bath residence is situated on a sprawling 1-acre lot within an exclusive gated community. Boasting an elegant exterior of four-sided brick complemented by white-washed stone accents, this home features numerous spacious living areas, each graced by a cozy fireplace and seamlessly connected to the open-concept kitchen. The shared spaces are adorned with exquisite site-finished hardwood flooring and adorned with wood-beamed ceilings, creating a warm and inviting ambiance throughout.
The impeccably designed kitchen features custom white cabinetry adorned with brushed gold hardware, stunning quartz countertops that seamlessly extend up the backsplash, a truly breathtaking Waterfall Kitchen Center Island, and top-of-the-line KitchenAid stainless steel appliances, including a separate gas cooktop and a convenient pot-filler. A striking office is conveniently situated just off the entry foyer, exuding an elevated sense of style with its Board and Batten walls and upgraded lighting. Whether you prefer to unwind in the expansive screened-in porch with its elegant flagstone flooring, brick fireplace, and charming tongue-and-groove ceiling, which overlooks the spacious backyard, or relax on the front porch with similar high-quality finishes, you'll find outdoor living at its finest.
The main level hosts the primary suite, featuring hardwood flooring, a wood-beamed ceiling, and a walk-in closet equipped with custom shelving for optimal organization. The primary spa retreat offers a luxurious standing tub, a beautifully tiled shower, and double vanities complemented by a quartz countertop tower. Upstairs, you'll discover three more bedrooms, including a guest suite with its private bathroom, as well as two additional bedrooms connected by a convenient Jack and Jill bathroom. The upper level also boasts a generously sized bonus room, adding extra flexibility and living space to this exceptional home.
This residence radiates elegant detailing and offers limitless possibilities to accommodate today's lifestyles. The partially finished Terrace Level is graced by a double-sided fireplace, and the builder has thoughtfully included all HVAC, electrical, drywall, and rough plumbing required for a full bathroom and powder room. The property's landscape is professionally designed and features an underground irrigation system to ensure the grounds remain beautifully maintained.

Modelo de escalera en U tradicional renovada grande con machihembrado, escalones de madera, contrahuellas de madera y barandilla de varios materiales
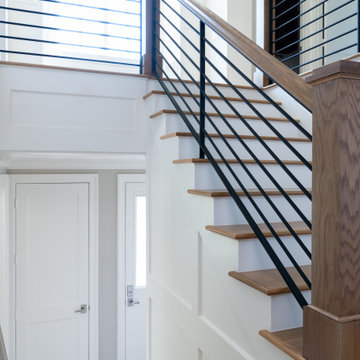
The patterned floor tile was repeated on the Laundry Room backsplash. White wainscoting in the stairwell is functional and creates visual interest
Foto de escalera en L tradicional renovada con escalones de madera, contrahuellas de madera, barandilla de metal y boiserie
Foto de escalera en L tradicional renovada con escalones de madera, contrahuellas de madera, barandilla de metal y boiserie
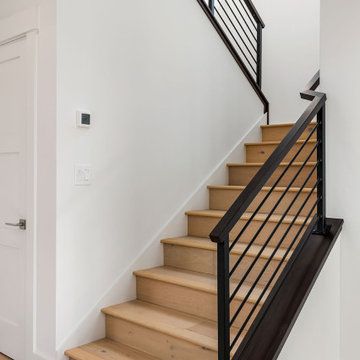
Foto de escalera en U clásica renovada de tamaño medio con escalones de madera, contrahuellas de madera y barandilla de varios materiales
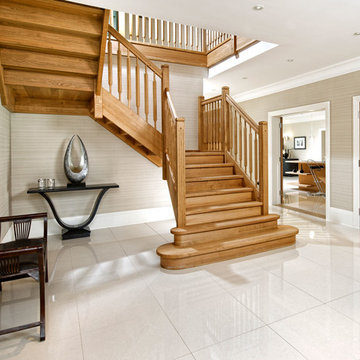
2 bespoke solid oak 2x¼ turn staircases including oak strings, treads, landings, risers, newel posts, handrails and spindles. At the base of the main staircase there is a double bullnose on both sides and the installation also includes solid oak landings. The design of the main staircase narrows allowing the first bullnose to be almost 2 meters wide. When the bullnose treads are included with the angled strings, the width of the staircase was reduced to 1 meter at the first ¼ landing. The gallery is the same design as the stairs and includes baserails and apron boards.
Photo Credits: Kevala Stairs
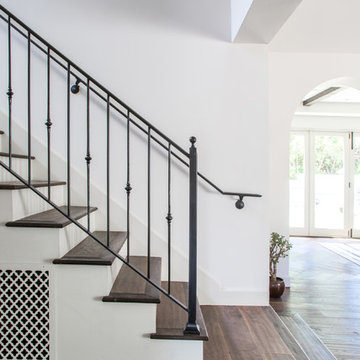
Interior Design by Grace Benson
Photography by Bethany Nauert
Modelo de escalera tradicional renovada con escalones de madera, contrahuellas de madera y barandilla de metal
Modelo de escalera tradicional renovada con escalones de madera, contrahuellas de madera y barandilla de metal
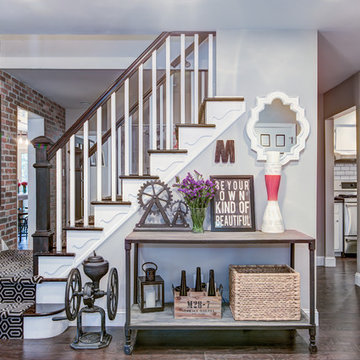
Sean Dooley Photography
Foto de escalera en L clásica renovada con escalones de madera y contrahuellas de madera
Foto de escalera en L clásica renovada con escalones de madera y contrahuellas de madera
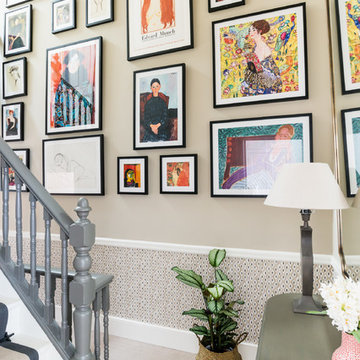
Ejemplo de escalera recta clásica renovada grande con escalones de madera, contrahuellas de madera y barandilla de madera
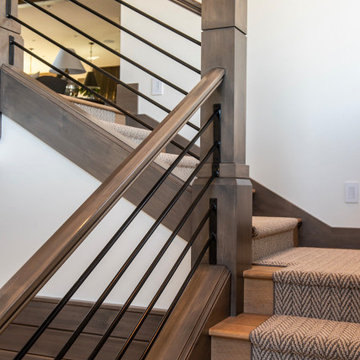
Foto de escalera en U tradicional renovada de tamaño medio con escalones enmoquetados, contrahuellas de madera y barandilla de metal
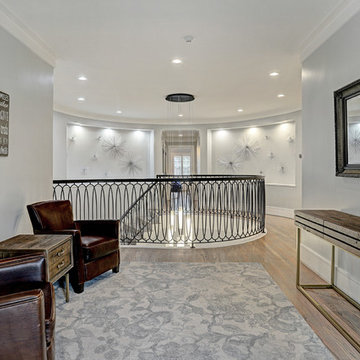
Tk Images
Imagen de escalera curva clásica renovada de tamaño medio con escalones de madera, contrahuellas de madera y barandilla de metal
Imagen de escalera curva clásica renovada de tamaño medio con escalones de madera, contrahuellas de madera y barandilla de metal
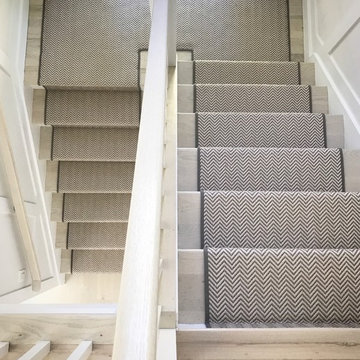
Custom Stair runner, wool carpet with chevron pattern
Diseño de escalera en U tradicional renovada de tamaño medio con escalones enmoquetados, contrahuellas de madera y barandilla de madera
Diseño de escalera en U tradicional renovada de tamaño medio con escalones enmoquetados, contrahuellas de madera y barandilla de madera
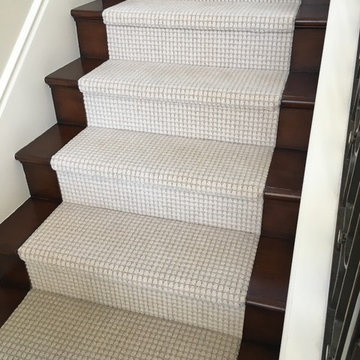
Masland New Zealand wool patterned carpet installed on stairs and landing for a client in Newport Beach, CA.
Ejemplo de escalera en U clásica renovada de tamaño medio con escalones de madera y contrahuellas de madera
Ejemplo de escalera en U clásica renovada de tamaño medio con escalones de madera y contrahuellas de madera
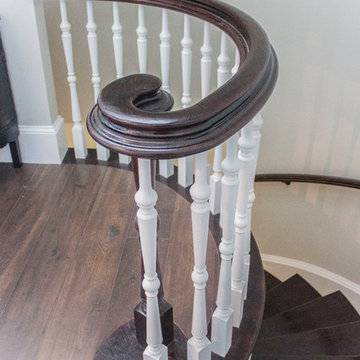
Stunning curved stair system in home with Bull Run Mountain breathtaking views; smooth wood treads and inviting volutes match owners beautiful flooring selection. The massive hand railing system in this staircase complement front doors unique design, and comply with local building codes. Century Stair brought to life owner’s vision; we designed, manufactured and installed the complete spiraling staircase (basement, main level, and second floor).CSC 1976-2020 © Century Stair Company ® All rights reserved.
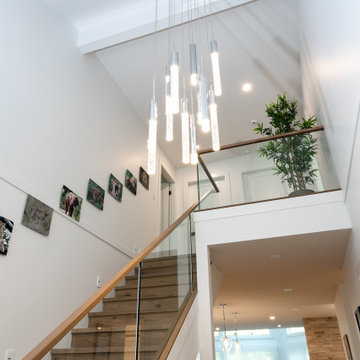
Ejemplo de escalera recta clásica renovada de tamaño medio con escalones de madera, contrahuellas de madera y barandilla de vidrio
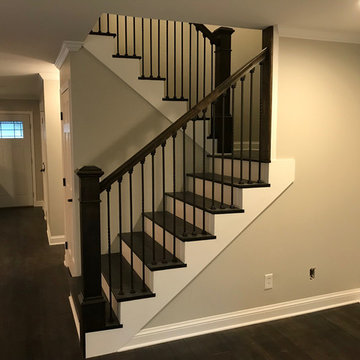
Diseño de escalera en U tradicional renovada de tamaño medio con escalones de madera pintada, contrahuellas de madera y barandilla de varios materiales
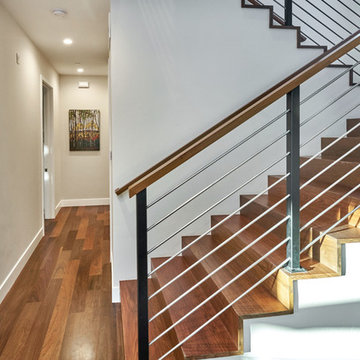
Imagen de escalera en U tradicional renovada de tamaño medio con escalones de madera, contrahuellas de madera y barandilla de varios materiales
5.878 fotos de escaleras clásicas renovadas con contrahuellas de madera
6
