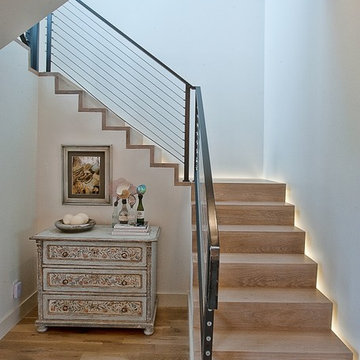5.878 fotos de escaleras clásicas renovadas con contrahuellas de madera
Filtrar por
Presupuesto
Ordenar por:Popular hoy
41 - 60 de 5878 fotos
Artículo 1 de 3
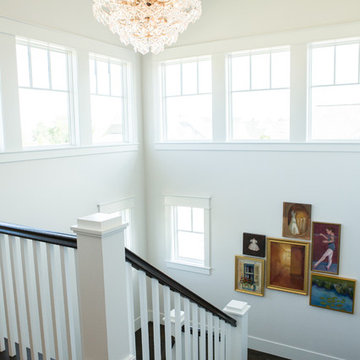
Jennifer Mayo Studios
Foto de escalera en U tradicional renovada grande con escalones de madera, contrahuellas de madera y barandilla de madera
Foto de escalera en U tradicional renovada grande con escalones de madera, contrahuellas de madera y barandilla de madera
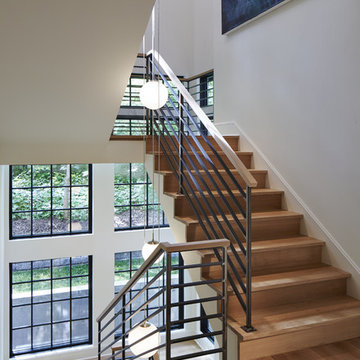
Corey Gaffer Photography
Ejemplo de escalera en U tradicional renovada con escalones de madera y contrahuellas de madera
Ejemplo de escalera en U tradicional renovada con escalones de madera y contrahuellas de madera
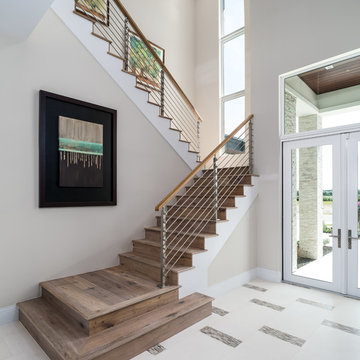
Modelo de escalera en U clásica renovada grande con escalones de madera, contrahuellas de madera y barandilla de cable
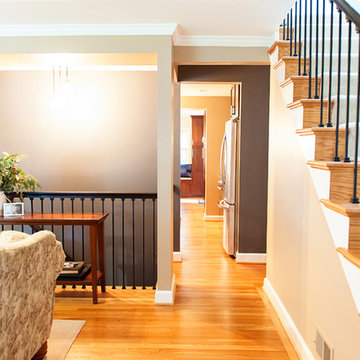
Rashmi Pappu Photography
Foto de escalera recta tradicional renovada grande con escalones de madera y contrahuellas de madera
Foto de escalera recta tradicional renovada grande con escalones de madera y contrahuellas de madera
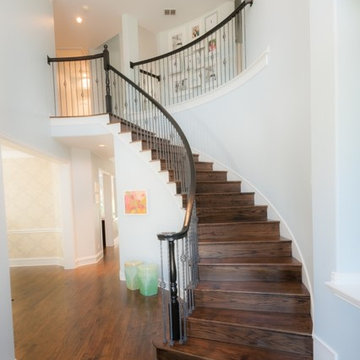
Staircase & Entry
Previously carpeted... New wood was added to the staircase and re-stained existing banister for a consistent flow with the flooring.
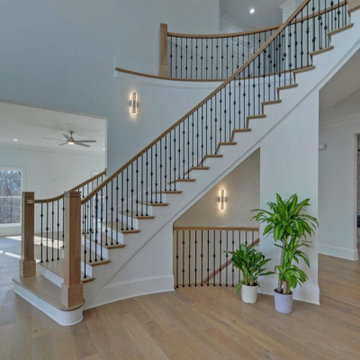
We crafted this spacious two-story home in Flowery Branch, GA, featuring an attractive exterior with a mix of stone, brick, and siding. The outer facade boasts board and batten shutters, along with a stylish metal roof accentuating the extended front porch. The porch itself is adorned with flagstone flooring and a wood inlaid ceiling.
Upon entering, you're welcomed by an elegant two-story foyer showcasing a curved open banister handrail leading to the upper floor. The open-concept floor plan seamlessly extends from the front to the back, where the dining room meets the family room. Hardwood floors grace the entire living space, and the family room is highlighted by a large stone fireplace and a curved set of windows overlooking the outdoor living area.
The expansive kitchen and dining areas were thoughtfully designed with plenty of custom cabinets and countertop space, featuring brushed stainless steel appliances. Additionally, a secondary kitchen is included for food preparation. The delightful master bedroom boasts hardwood flooring and a spacious tray ceiling. The extensive master bath offers a soaking tub, a separate walk-in shower, and his and hers vanities. Notably, the home includes two master suites.
Convenience is key with two laundry facilities located in different areas within the home. A bonus room with a kitchenette adds flexibility to the living space. The full daylight basement is roughed in for future expansion possibilities. Outside, the living space extends to a sizable covered patio with flagstone flooring and a wood inlaid ceiling.
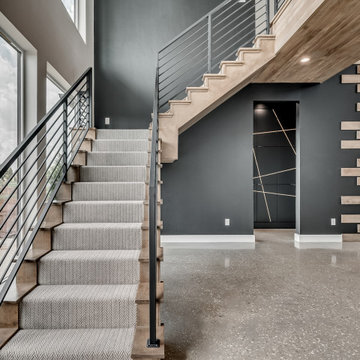
Imagen de escalera en L tradicional renovada grande con escalones enmoquetados, contrahuellas de madera y barandilla de metal
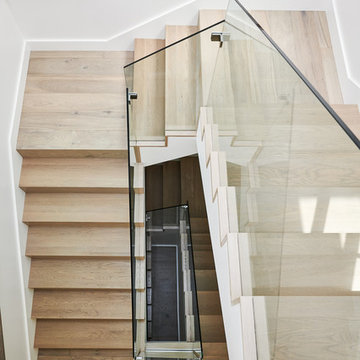
Imagen de escalera en U tradicional renovada grande con escalones de madera, contrahuellas de madera y barandilla de madera
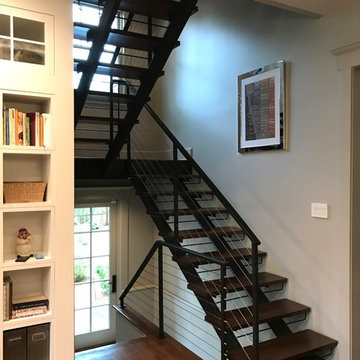
Modelo de escalera suspendida clásica renovada pequeña con contrahuellas de madera y barandilla de cable
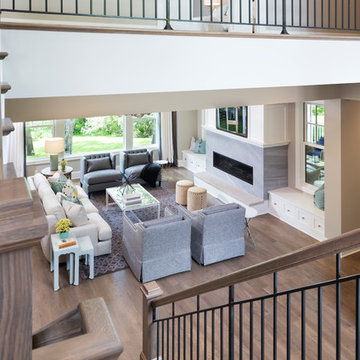
Staircase, catwalk, great room view - Photo by Landmark Photography
Modelo de escalera en U clásica renovada grande con escalones enmoquetados, contrahuellas de madera y barandilla de metal
Modelo de escalera en U clásica renovada grande con escalones enmoquetados, contrahuellas de madera y barandilla de metal
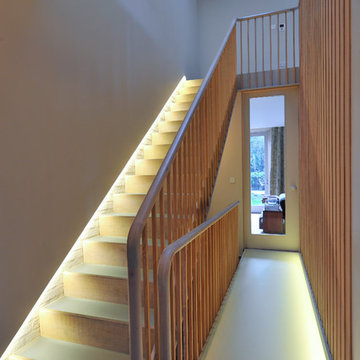
Foto de escalera recta clásica renovada con contrahuellas de madera y escalones de vidrio
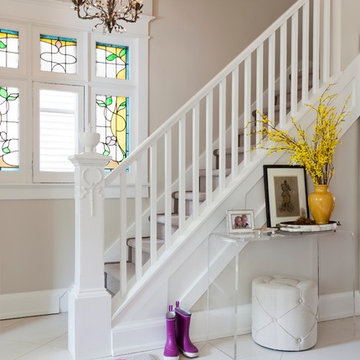
Modelo de escalera clásica renovada con escalones de madera y contrahuellas de madera

Conceived as a remodel and addition, the final design iteration for this home is uniquely multifaceted. Structural considerations required a more extensive tear down, however the clients wanted the entire remodel design kept intact, essentially recreating much of the existing home. The overall floor plan design centers on maximizing the views, while extensive glazing is carefully placed to frame and enhance them. The residence opens up to the outdoor living and views from multiple spaces and visually connects interior spaces in the inner court. The client, who also specializes in residential interiors, had a vision of ‘transitional’ style for the home, marrying clean and contemporary elements with touches of antique charm. Energy efficient materials along with reclaimed architectural wood details were seamlessly integrated, adding sustainable design elements to this transitional design. The architect and client collaboration strived to achieve modern, clean spaces playfully interjecting rustic elements throughout the home.
Greenbelt Homes
Glynis Wood Interiors
Photography by Bryant Hill
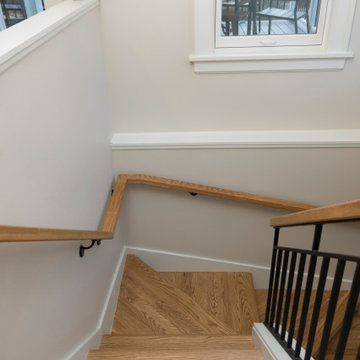
The old staircase was removed and this new staircase built.
©Michelle Wimmer Photography
mwimmerphoto.com
Modelo de escalera en U tradicional renovada grande con escalones de madera, contrahuellas de madera y barandilla de varios materiales
Modelo de escalera en U tradicional renovada grande con escalones de madera, contrahuellas de madera y barandilla de varios materiales
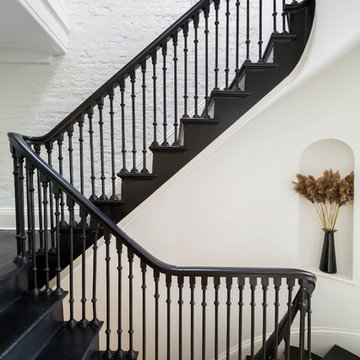
Complete renovation of a 19th century brownstone in Brooklyn's Fort Greene neighborhood. Modern interiors that preserve many original details.
Kate Glicksberg Photography
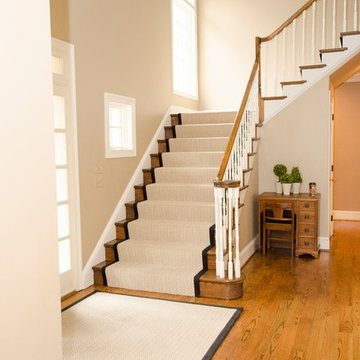
Diseño de escalera en L tradicional renovada grande con escalones enmoquetados, contrahuellas de madera y barandilla de madera
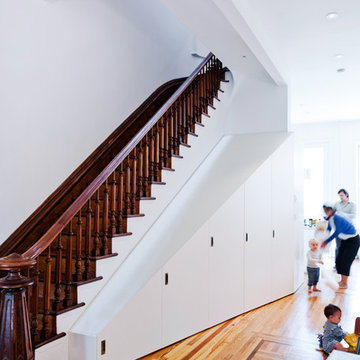
Ejemplo de escalera recta clásica renovada con escalones de madera, contrahuellas de madera y barandilla de madera
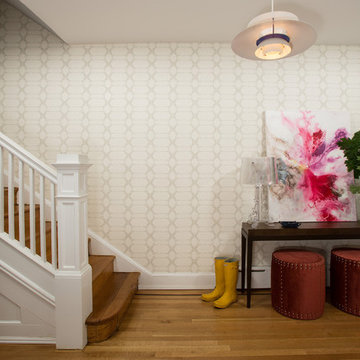
Imagen de escalera recta tradicional renovada de tamaño medio con escalones de madera y contrahuellas de madera
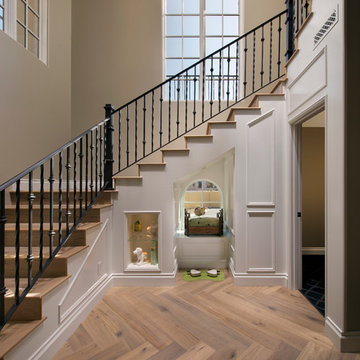
Baxter Imaging
Ejemplo de escalera tradicional renovada con escalones de madera y contrahuellas de madera
Ejemplo de escalera tradicional renovada con escalones de madera y contrahuellas de madera
5.878 fotos de escaleras clásicas renovadas con contrahuellas de madera
3
