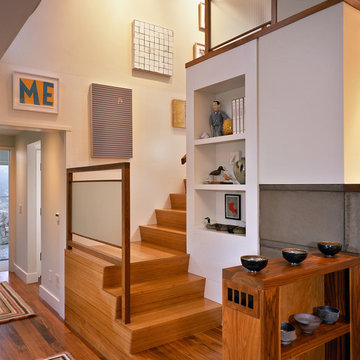1.144 fotos de escaleras eclécticas con contrahuellas de madera
Filtrar por
Presupuesto
Ordenar por:Popular hoy
1 - 20 de 1144 fotos
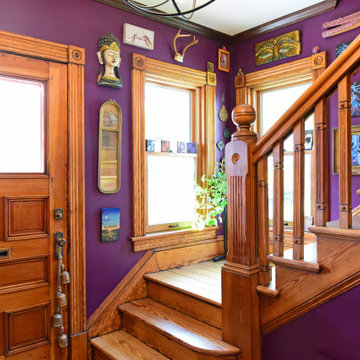
Designed and Built by Sacred Oak Homes
Photo by Stephen G. Donaldson
Imagen de escalera en L bohemia con escalones de madera, contrahuellas de madera y barandilla de madera
Imagen de escalera en L bohemia con escalones de madera, contrahuellas de madera y barandilla de madera

Modelo de escalera curva bohemia de tamaño medio con escalones de madera, contrahuellas de madera y barandilla de varios materiales
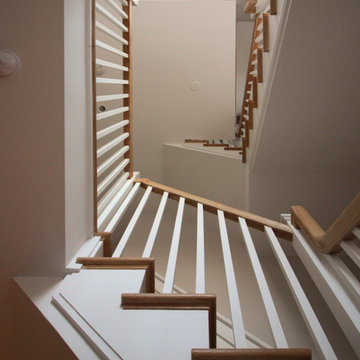
With an extensive set of 3 & 5 axis machines, Century Stair continues to invest in top-of-the-line technology; by improving our machining abilities we are able to maintain close-tolerance precision work for our stringers, treads, risers and balusters. We proudly present some of our straight run stairways and winding stairs final results, reflecting architects', builders' and designers' visions.
Copyright © 2017 Century Stair Company All Rights Reserved
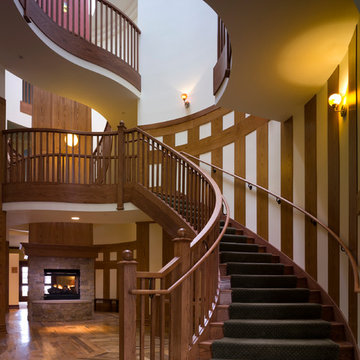
The base of this area is a double oval that rises three stories to a double oval ceiling. Staircase resembling a hug greets the house guests. The stair is wrapped around a three story fireplace with natural light glowing from above. Doug Snower Photography.
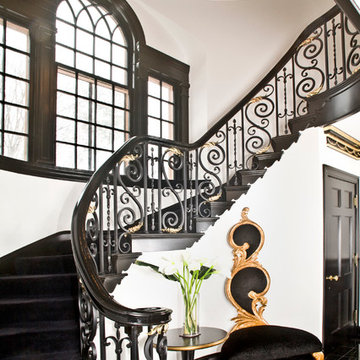
Elegant Foyer, custom wrought iron railing with cast brass-plated leaves, Absolute Black granite floor, black velvet stair carpet, black woodwork, black crown molding with custom gold leaf detail, gold leaf chair, black lacquer table with gold leaf accents.
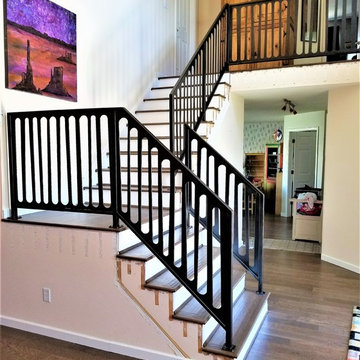
The only thing these fantastic clients knew when they came to us was that they wanted a new metal railing. After a few meeting we settled on a panel railing. Myself and the clients spent the next few weeks looking for a design they loved, that would compliment their home. When we found this design we knew we had it. This is a CNC'ed panel railing with natural patina finish.
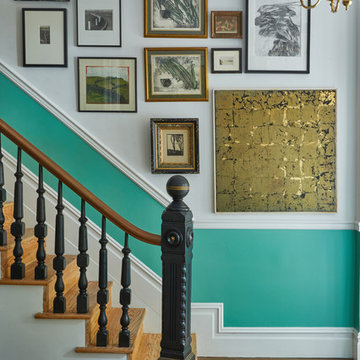
Modelo de escalera ecléctica con escalones de madera, contrahuellas de madera y barandilla de madera

Entrance Hall and Staircase Interior Design Project in Richmond, West London
We were approached by a couple who had seen our work and were keen for us to mastermind their project for them. They had lived in this house in Richmond, West London for a number of years so when the time came to embark upon an interior design project, they wanted to get all their ducks in a row first. We spent many hours together, brainstorming ideas and formulating a tight interior design brief prior to hitting the drawing board.
Reimagining the interior of an old building comes pretty easily when you’re working with a gorgeous property like this. The proportions of the windows and doors were deserving of emphasis. The layouts lent themselves so well to virtually any style of interior design. For this reason we love working on period houses.
It was quickly decided that we would extend the house at the rear to accommodate the new kitchen-diner. The Shaker-style kitchen was made bespoke by a specialist joiner, and hand painted in Farrow & Ball eggshell. We had three brightly coloured glass pendants made bespoke by Curiousa & Curiousa, which provide an elegant wash of light over the island.
The initial brief for this project came through very clearly in our brainstorming sessions. As we expected, we were all very much in harmony when it came to the design style and general aesthetic of the interiors.
In the entrance hall, staircases and landings for example, we wanted to create an immediate ‘wow factor’. To get this effect, we specified our signature ‘in-your-face’ Roger Oates stair runners! A quirky wallpaper by Cole & Son and some statement plants pull together the scheme nicely.
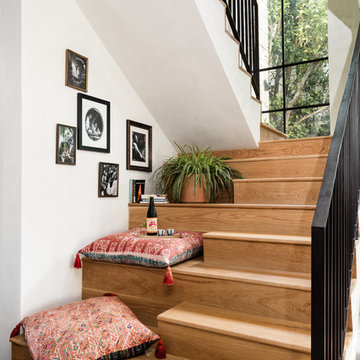
Modelo de escalera en U bohemia con escalones de madera, contrahuellas de madera y barandilla de metal
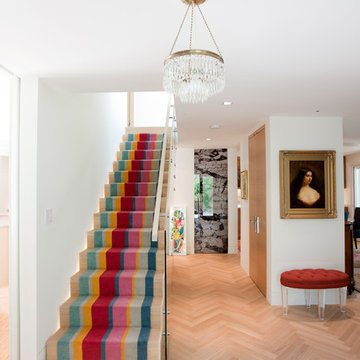
Imagen de escalera recta ecléctica con escalones de madera, contrahuellas de madera y barandilla de vidrio
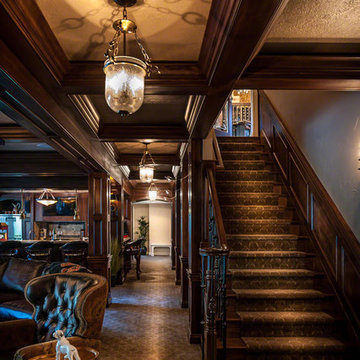
David Alan
Modelo de escalera recta bohemia grande con escalones enmoquetados y contrahuellas de madera
Modelo de escalera recta bohemia grande con escalones enmoquetados y contrahuellas de madera
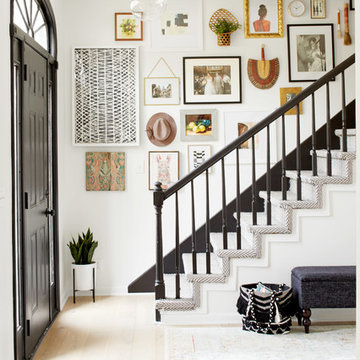
Foto de escalera recta ecléctica con escalones de madera y contrahuellas de madera

Die alte Treppe erstmal drinnen lassen, aber bitte anders:
Simsalabim! Eingepackt mit schwarzen MDF und das Treppenloch zu eine geschlossene Abstellkammer :-)
UND, der die Alte Ziegel sind wieder da - toller Loftcharakter
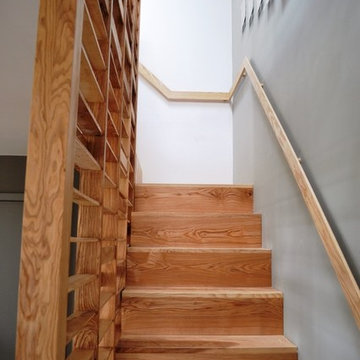
Made from Local Timber. The tree coordinates were etched onto one of the treads.
Foto de escalera en L ecléctica con escalones de madera, contrahuellas de madera y barandilla de madera
Foto de escalera en L ecléctica con escalones de madera, contrahuellas de madera y barandilla de madera
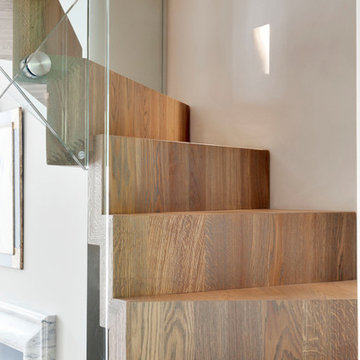
Discreet plaster light fittings, recessed into the side wall, add warmth to the laminated oak staircase treads and risers.
Photography: Bruce Hemming
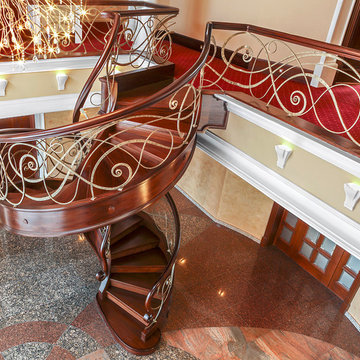
Spiral stair with treads and risers made from stained sapele mahogany. Ornate stringers and hand wrought steel balustrades, mahogany handrails. Designed by Robert Kiona and GDS
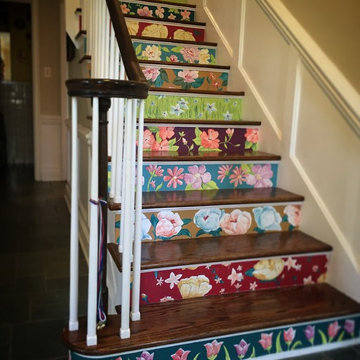
Imagen de escalera recta ecléctica con escalones de madera pintada, contrahuellas de madera y barandilla de madera
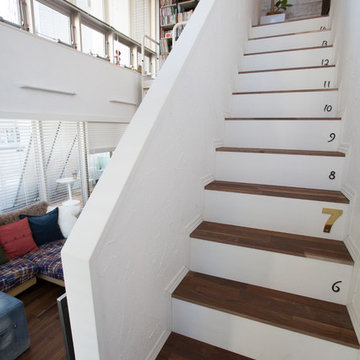
Imagen de escalera recta ecléctica con escalones de madera y contrahuellas de madera
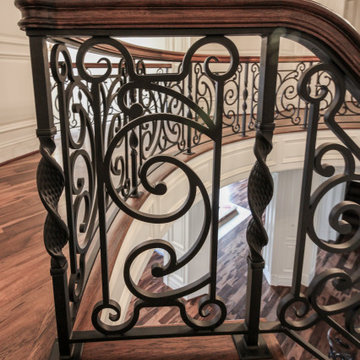
We had the wonderful opportunity to design and manufacture this exquisite circular staircase in one of the Nations Capital's most sought after neighborhoods; hand-forged railing panels exude character and beauty and elevate the décor of this home to a new height, and pecan railing, risers and treads combine seamlessly with the beautiful hardwood flooring throughout the house.CSC 1976-2020 © Century Stair Company ® All rights reserved.
1.144 fotos de escaleras eclécticas con contrahuellas de madera
1
