5.878 fotos de escaleras clásicas renovadas con contrahuellas de madera
Filtrar por
Presupuesto
Ordenar por:Popular hoy
121 - 140 de 5878 fotos
Artículo 1 de 3
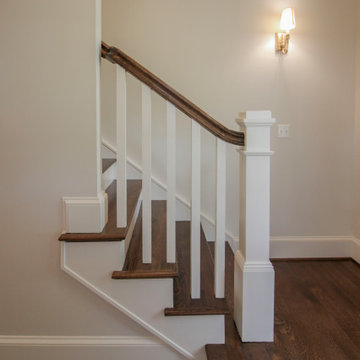
The combination of dark-stained treads and handrails with white-painted vertical balusters and newels, tie the stairs in with the other wonderful architectural elements of this new and elegant home. This well-designed, centrally place staircase features a second story balcony on two sides to the main floor below allowing for natural light to pass throughout the home. CSC 1976-2020 © Century Stair Company ® All rights reserved.
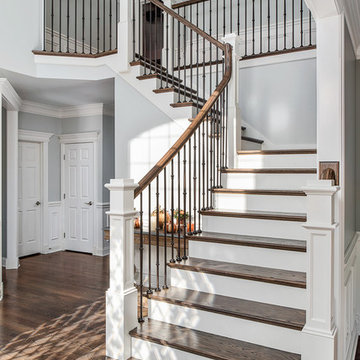
Picture Perfect House
Ejemplo de escalera en L tradicional renovada grande con escalones de madera, contrahuellas de madera y barandilla de madera
Ejemplo de escalera en L tradicional renovada grande con escalones de madera, contrahuellas de madera y barandilla de madera
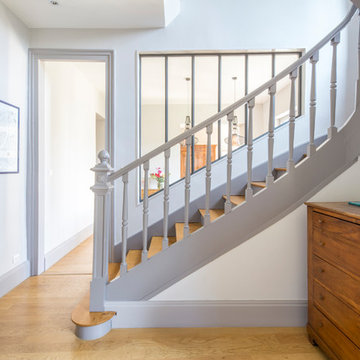
Pierre Coussié
Imagen de escalera curva tradicional renovada de tamaño medio con escalones de madera, contrahuellas de madera y barandilla de madera
Imagen de escalera curva tradicional renovada de tamaño medio con escalones de madera, contrahuellas de madera y barandilla de madera
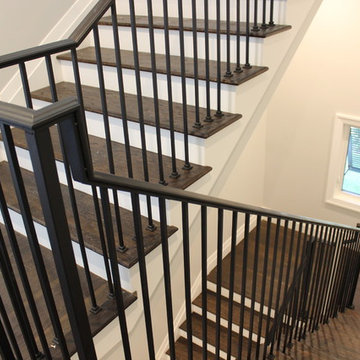
Custom stair and balcony balustrades in a Captiva Island home. The wrought iron balustrade was custom made in the Trimcraft Production Facility, then completed with a custom painted finish. Comprising a 2 1/4” wide “Dixie Cap” handrail, 1 1/4” square newels and 1/2” square balusters.
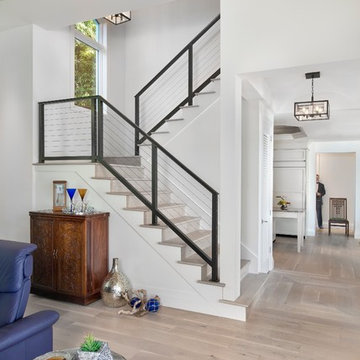
Industrial inspiration influenced the design of the Staircase to the Second Floor using Metal Railings, Steel Inserts and Distressed Wood Stair Treads
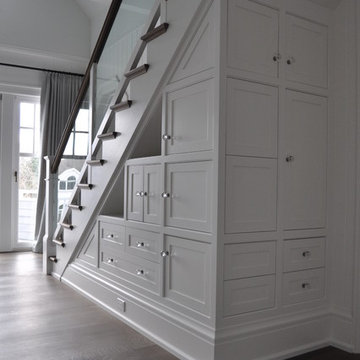
Ejemplo de escalera recta clásica renovada de tamaño medio con escalones de madera y contrahuellas de madera
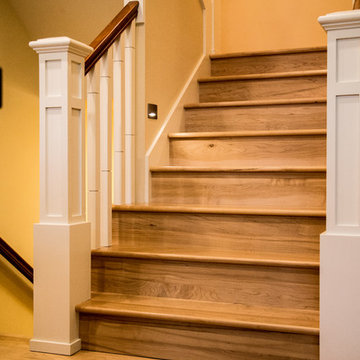
Diseño de escalera en U clásica renovada con escalones de madera, contrahuellas de madera y barandilla de madera
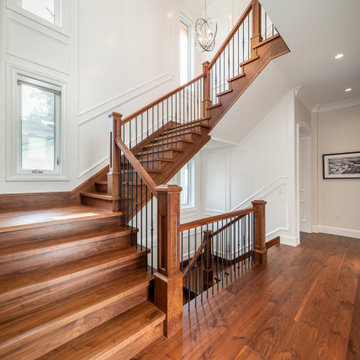
photo: Paul Grdina
Modelo de escalera en U tradicional renovada de tamaño medio con escalones de madera, contrahuellas de madera y barandilla de madera
Modelo de escalera en U tradicional renovada de tamaño medio con escalones de madera, contrahuellas de madera y barandilla de madera
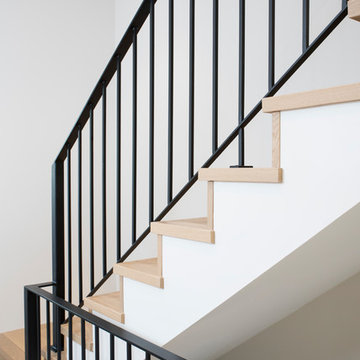
Reka Ivany Photography
Modelo de escalera recta clásica renovada de tamaño medio con escalones de madera, contrahuellas de madera y barandilla de metal
Modelo de escalera recta clásica renovada de tamaño medio con escalones de madera, contrahuellas de madera y barandilla de metal
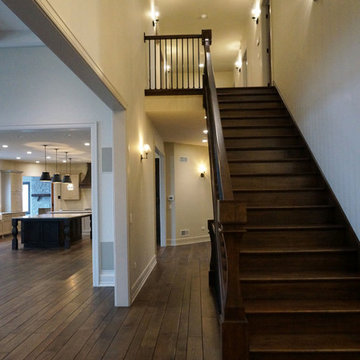
Photography: Deanna Cash
This new construction home is situated on 200 acres of reclaimed farmland. Wanting to renew the well used earth, the clients restored the land to it's original prairie state. Additionally, a large pond was added that will evolve into a natural habitat for fish and wildlife. A grove of 200 young trees was planted to be distributed throughout the property as they mature.
Cleared Cherry and Hickory trees from another property were reclaimed and used as accents around the house in their raw state.
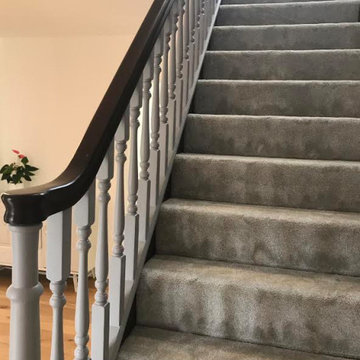
Wanting to retain the character look of this old staircase
on the south coast we brought it back to life with a mix
of grey paint and varnishes enriching the wood.
Finishing the unusually wide stairs with a luxurious silver
carpet.
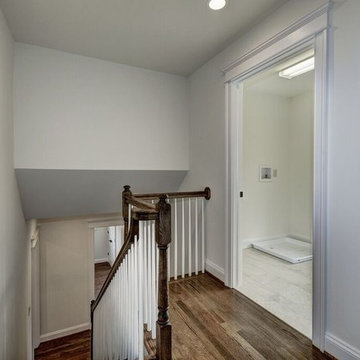
Imagen de escalera recta tradicional renovada de tamaño medio con escalones de madera y contrahuellas de madera
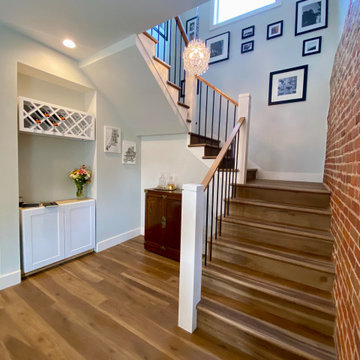
Open concept living, dining, and kitchen with exposed brick wall along u-shaped staircase.
Ejemplo de escalera en U clásica renovada grande con escalones de madera, contrahuellas de madera, barandilla de varios materiales y ladrillo
Ejemplo de escalera en U clásica renovada grande con escalones de madera, contrahuellas de madera, barandilla de varios materiales y ladrillo
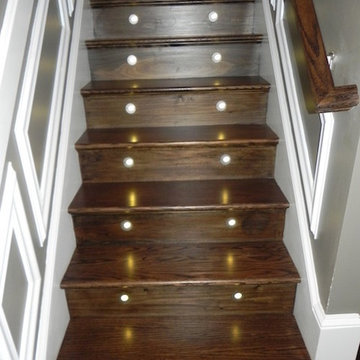
Imagen de escalera en L clásica renovada con escalones de madera y contrahuellas de madera
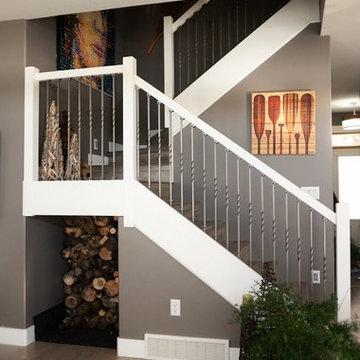
Modelo de escalera en U clásica renovada de tamaño medio con escalones de madera y contrahuellas de madera
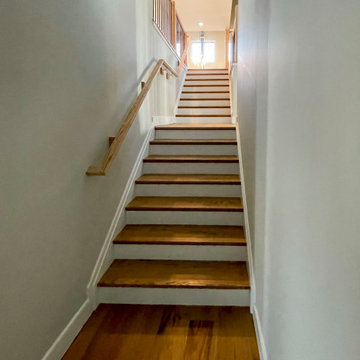
Special care was taken by Century Stair Company to build the architect's and owner's vision of a craftsman style three-level staircase in a bright and airy floor plan with soaring 19'curved/cathedral ceilings and exposed beams. The stairs furnished the rustic living space with warm oak rails and modern vertical black/satin balusters. Century built a freestanding stair and landing between the second and third level to adapt and to maintain the home's livability and comfort. CSC 1976-2023 © Century Stair Company ® All rights reserved.
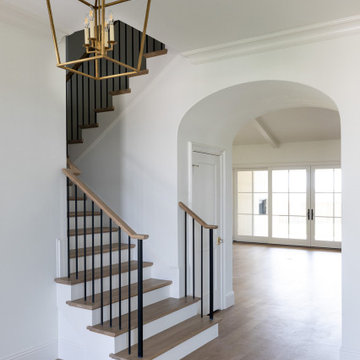
Experience this stunning new construction by Registry Homes in Woodway's newest custom home community, Tanglewood Estates. Appointed in a classic palette with a timeless appeal this home boasts an open floor plan for seamless entertaining & comfortable living. First floor amenities include dedicated study, formal dining, walk in pantry, owner's suite and guest suite. Second floor features all bedrooms complete with ensuite bathrooms, and a game room with bar. Conveniently located off Hwy 84 and in the Award-winning school district Midway ISD, this is your opportunity to own a home that combines the very best of location & design! Image is a 3D rendering representative photo of the proposed dwelling.
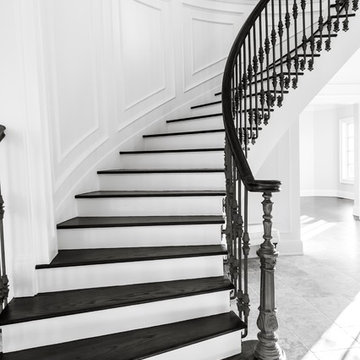
Diseño de escalera curva clásica renovada grande con escalones de madera, contrahuellas de madera y barandilla de metal
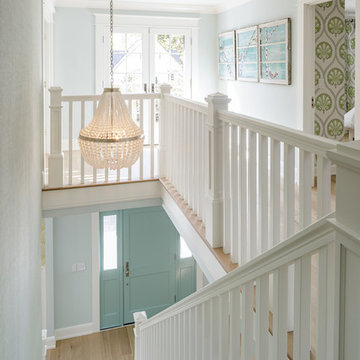
Photo by Lincoln Barbour
Imagen de escalera en U tradicional renovada grande con escalones de madera, contrahuellas de madera y barandilla de madera
Imagen de escalera en U tradicional renovada grande con escalones de madera, contrahuellas de madera y barandilla de madera
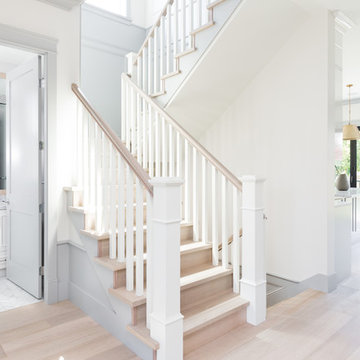
Vincent Lee
Ejemplo de escalera en U tradicional renovada pequeña con escalones de madera, contrahuellas de madera y barandilla de madera
Ejemplo de escalera en U tradicional renovada pequeña con escalones de madera, contrahuellas de madera y barandilla de madera
5.878 fotos de escaleras clásicas renovadas con contrahuellas de madera
7