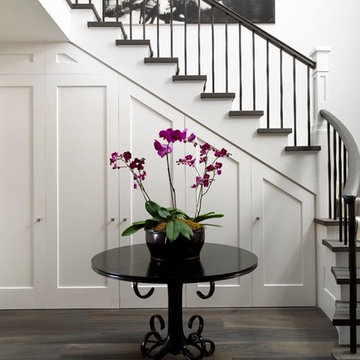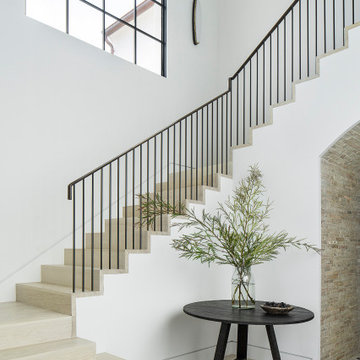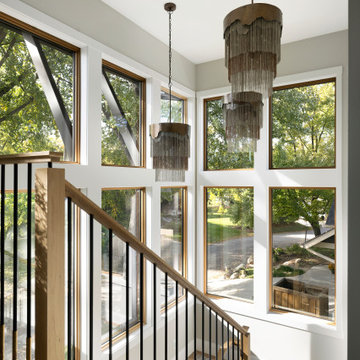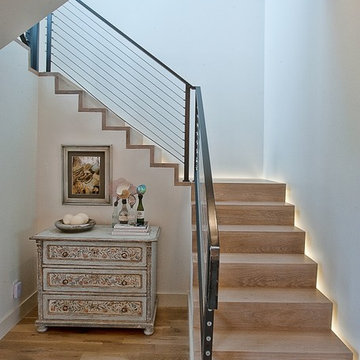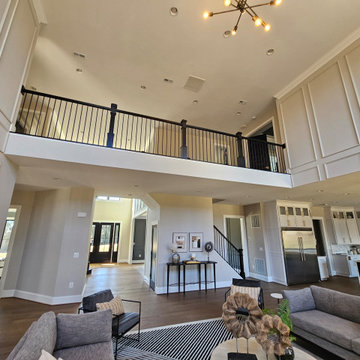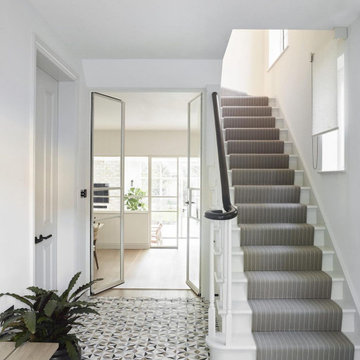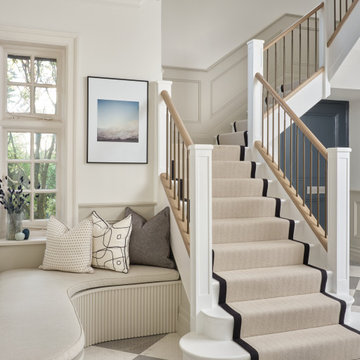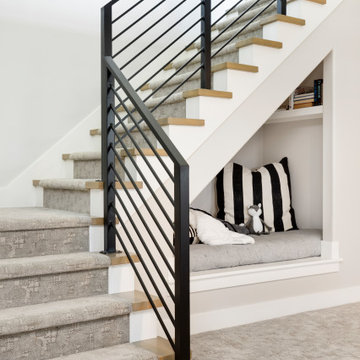37.332 fotos de escaleras clásicas renovadas
Filtrar por
Presupuesto
Ordenar por:Popular hoy
161 - 180 de 37.332 fotos
Artículo 1 de 2
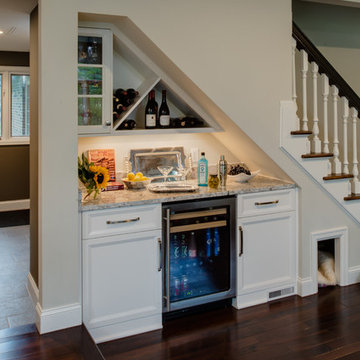
Family Room renovation. The fireplace features a sealed fireplace, a rustic barn beam for a floating mantle, and the surround is Refin Wood2 in Smoke tile. The floor is by Chelsea Plank Flooring's 3-4-5 Character Grade Walnut wood flooring. The bar was cut in under the stairs to utilize the space and features our Epiphany Custom cabinets. The doorstyle is a shaker profile with a large bevel stile and rail. They are painted maple in Cloud White. The top is Latinum granite.
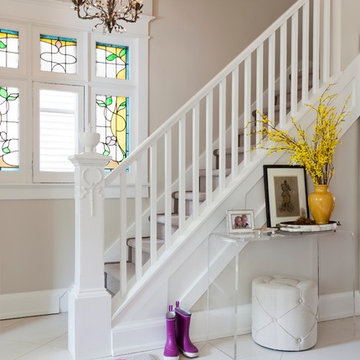
Modelo de escalera clásica renovada con escalones de madera y contrahuellas de madera
Encuentra al profesional adecuado para tu proyecto
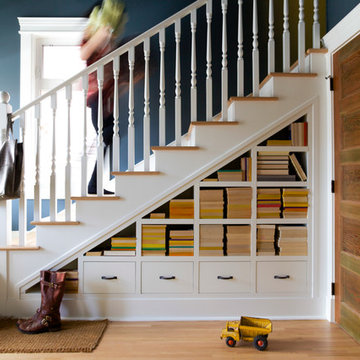
Ejemplo de escalera en L clásica renovada de tamaño medio con escalones de madera y barandilla de madera
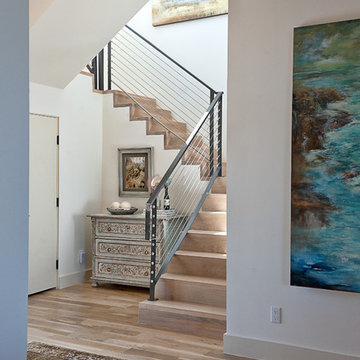
Conceived as a remodel and addition, the final design iteration for this home is uniquely multifaceted. Structural considerations required a more extensive tear down, however the clients wanted the entire remodel design kept intact, essentially recreating much of the existing home. The overall floor plan design centers on maximizing the views, while extensive glazing is carefully placed to frame and enhance them. The residence opens up to the outdoor living and views from multiple spaces and visually connects interior spaces in the inner court. The client, who also specializes in residential interiors, had a vision of ‘transitional’ style for the home, marrying clean and contemporary elements with touches of antique charm. Energy efficient materials along with reclaimed architectural wood details were seamlessly integrated, adding sustainable design elements to this transitional design. The architect and client collaboration strived to achieve modern, clean spaces playfully interjecting rustic elements throughout the home.
Greenbelt Homes
Glynis Wood Interiors
Photography by Bryant Hill

The front entry offers a warm welcome that sets the tone for the entire home starting with the refinished staircase with modern square stair treads and black spindles, board and batten wainscoting, and beautiful blonde LVP flooring.
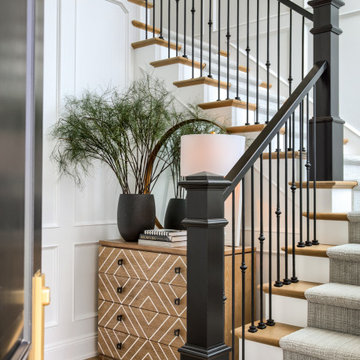
Diseño de escalera en U clásica renovada con escalones de madera, contrahuellas de madera pintada y barandilla de varios materiales
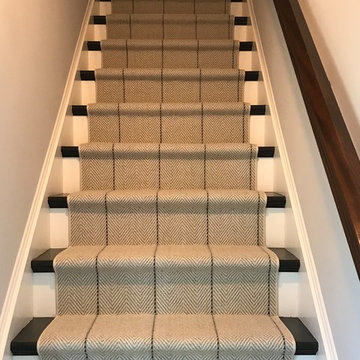
Ejemplo de escalera recta tradicional renovada pequeña con escalones de madera, contrahuellas enmoquetadas y barandilla de madera
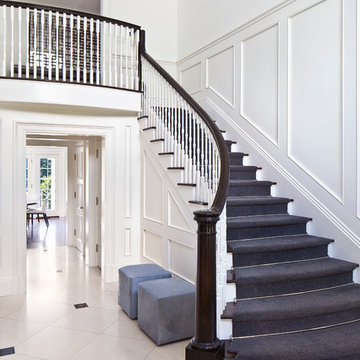
Imagen de escalera curva tradicional renovada de tamaño medio con barandilla de madera, escalones de madera y contrahuellas de madera pintada
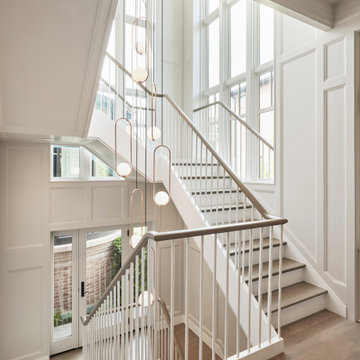
Situated along the perimeter of the property, this unique home creates a continuous street wall, both preserving plenty of open yard space and maintaining privacy from the prominent street corner. A one-story mudroom connects the garage to the house at the rear of the lot which required a local zoning variance. The resulting L-shaped plan and the central location of a glass-enclosed stair allow natural light to enter the home from multiple sides of nearly every room. The Arts & Crafts inspired detailing creates a familiar yet unique facade that is sympathetic to the character and scale of the neighborhood. A chevron pattern is a key design element on the window bays and doors and continues inside throughout the interior of the home.
2022 NAHB Platinum Best in American Living Award
View more of this home through #BBAModernCraftsman on Instagram.
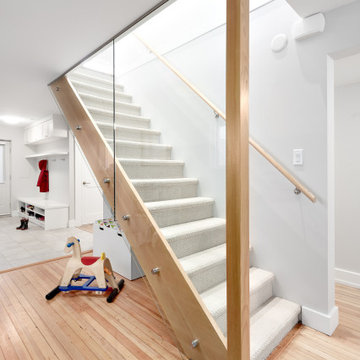
Diseño de escalera recta clásica renovada de tamaño medio con escalones enmoquetados, contrahuellas de vidrio y barandilla de madera

King Cheetah in Dune by Stanton Corporation installed as a stair runner in Clarkston, MI.
Modelo de escalera en U clásica renovada de tamaño medio con escalones de madera, contrahuellas enmoquetadas, barandilla de metal y madera
Modelo de escalera en U clásica renovada de tamaño medio con escalones de madera, contrahuellas enmoquetadas, barandilla de metal y madera
37.332 fotos de escaleras clásicas renovadas
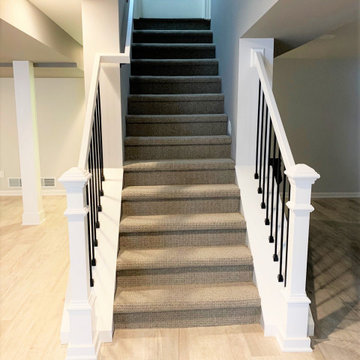
These stairs got a major makeover with luxe 100% wool carpeting, white banister replete with moldings, and matte black modern spindles.
Modelo de escalera recta clásica renovada de tamaño medio con escalones enmoquetados, contrahuellas enmoquetadas y barandilla de madera
Modelo de escalera recta clásica renovada de tamaño medio con escalones enmoquetados, contrahuellas enmoquetadas y barandilla de madera
9
