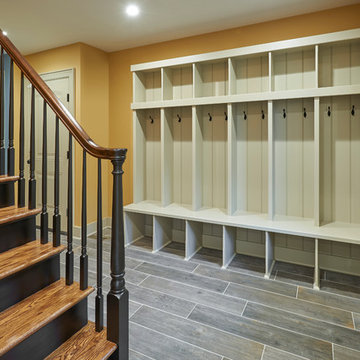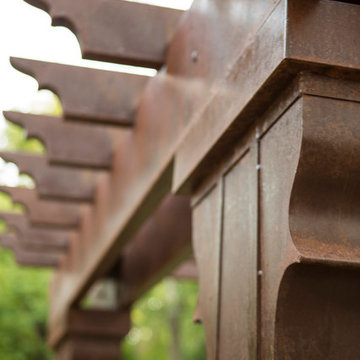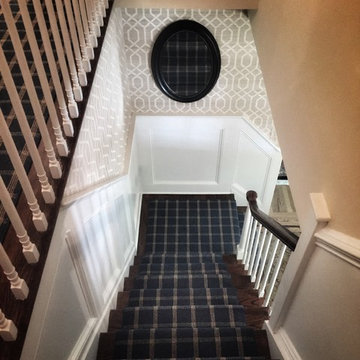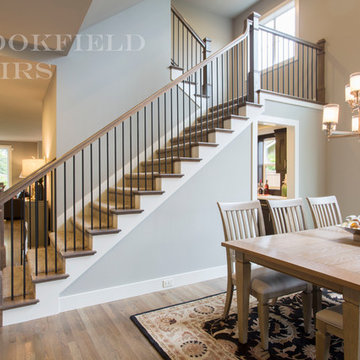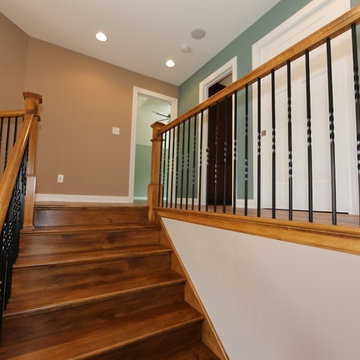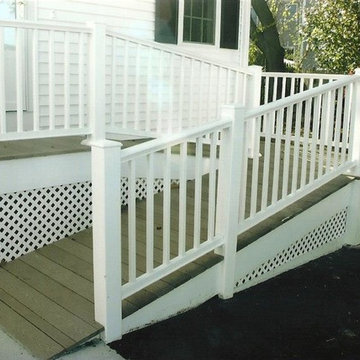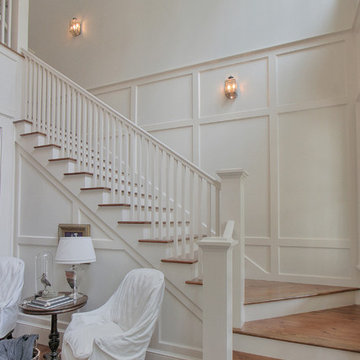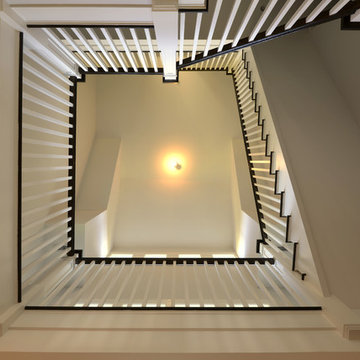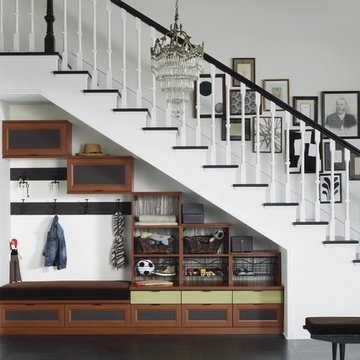84.573 fotos de escaleras clásicas
Filtrar por
Presupuesto
Ordenar por:Popular hoy
161 - 180 de 84.573 fotos
Artículo 1 de 2
Encuentra al profesional adecuado para tu proyecto

THIS WAS A PLAN DESIGN ONLY PROJECT. The Gregg Park is one of our favorite plans. At 3,165 heated square feet, the open living, soaring ceilings and a light airy feel of The Gregg Park makes this home formal when it needs to be, yet cozy and quaint for everyday living.
A chic European design with everything you could ask for in an upscale home.
Rooms on the first floor include the Two Story Foyer with landing staircase off of the arched doorway Foyer Vestibule, a Formal Dining Room, a Transitional Room off of the Foyer with a full bath, The Butler's Pantry can be seen from the Foyer, Laundry Room is tucked away near the garage door. The cathedral Great Room and Kitchen are off of the "Dog Trot" designed hallway that leads to the generous vaulted screened porch at the rear of the home, with an Informal Dining Room adjacent to the Kitchen and Great Room.
The Master Suite is privately nestled in the corner of the house, with easy access to the Kitchen and Great Room, yet hidden enough for privacy. The Master Bathroom is luxurious and contains all of the appointments that are expected in a fine home.
The second floor is equally positioned well for privacy and comfort with two bedroom suites with private and semi-private baths, and a large Bonus Room.
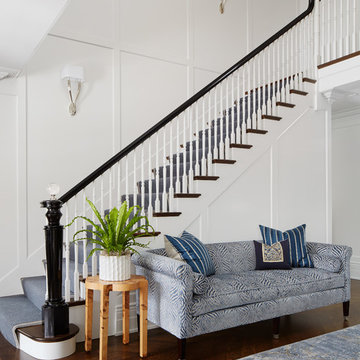
A fresh take on traditional style, this sprawling suburban home draws its occupants together in beautifully, comfortably designed spaces that gather family members for companionship, conversation, and conviviality. At the same time, it adroitly accommodates a crowd, and facilitates large-scale entertaining with ease. This balance of private intimacy and public welcome is the result of Soucie Horner’s deft remodeling of the original floor plan and creation of an all-new wing comprising functional spaces including a mudroom, powder room, laundry room, and home office, along with an exciting, three-room teen suite above. A quietly orchestrated symphony of grayed blues unites this home, from Soucie Horner Collections custom furniture and rugs, to objects, accessories, and decorative exclamationpoints that punctuate the carefully synthesized interiors. A discerning demonstration of family-friendly living at its finest.
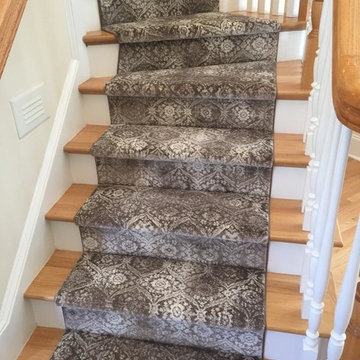
Runner in Style is Tapiz color Boulder
Modelo de escalera en L tradicional de tamaño medio con escalones de madera y contrahuellas de madera pintada
Modelo de escalera en L tradicional de tamaño medio con escalones de madera y contrahuellas de madera pintada
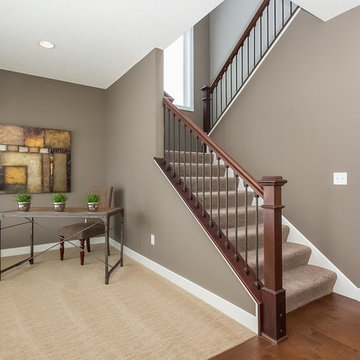
Foto de escalera en U clásica de tamaño medio con escalones enmoquetados y contrahuellas enmoquetadas
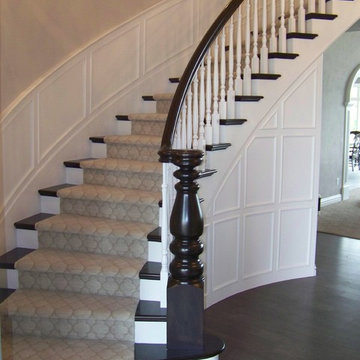
curved stair with long free span curved catwalk balcony.
Foto de escalera curva tradicional grande con escalones de madera y contrahuellas de madera pintada
Foto de escalera curva tradicional grande con escalones de madera y contrahuellas de madera pintada
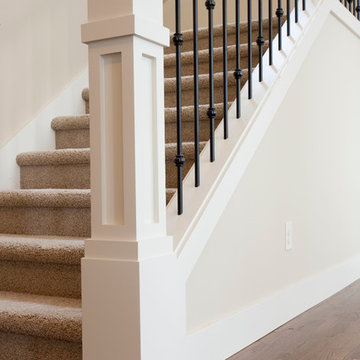
Photographed By: David Deviou (DMD)
Ejemplo de escalera recta clásica de tamaño medio con escalones enmoquetados y contrahuellas enmoquetadas
Ejemplo de escalera recta clásica de tamaño medio con escalones enmoquetados y contrahuellas enmoquetadas
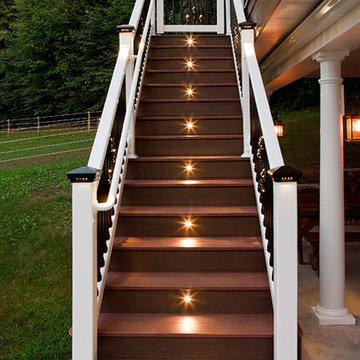
Stair treads are illuminated with DekDot™ stair lights by DEKOR®
This outdoor LED recessed stair light kit allows exterior steps and stairs to be illuminated for both safety and ambiance. Perfect for decks, docks, patios, and embedding in concrete walkways or steps. The lights have a 30° light angle and become directional simply by turning the housing. Turn them upside down for soffit or under-deck lighting.
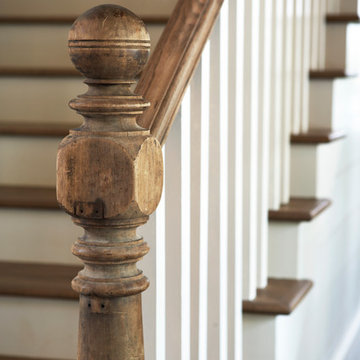
Lake Front Country Estate Reclaimed Newel Post. Photography by Rachael Boling

Photography by Richard Mandelkorn
Foto de escalera en L tradicional de tamaño medio con escalones de madera, contrahuellas de madera pintada y barandilla de madera
Foto de escalera en L tradicional de tamaño medio con escalones de madera, contrahuellas de madera pintada y barandilla de madera
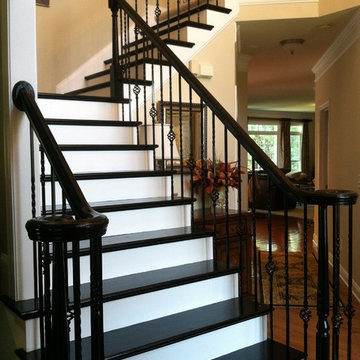
After-
Area- Waxhaw, NC
Project included; lightly sanding all treds, rails and spindles, priming and painting treds, rails and spindles.
84.573 fotos de escaleras clásicas
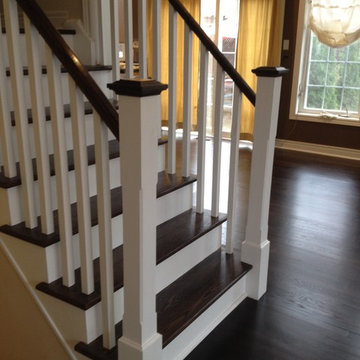
This mix of modern and traditional style worked perfectly for this suburban home in York Region, Ontario. The staircase previously had your typical red oak stairs and turned red oak spindles in a honey oak colour. We installed square painted white spindles and risers for a crisp contrast on the re-sanded red oak stair tread stained a dark ebony colour. We custom made the newel post with a 4-1/2" base, 3-1/2" body, chamfered edges, and a red oak cap.
9
